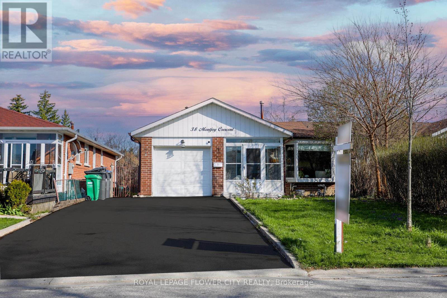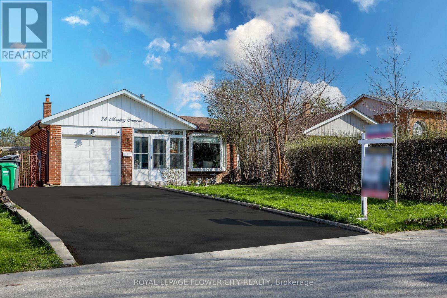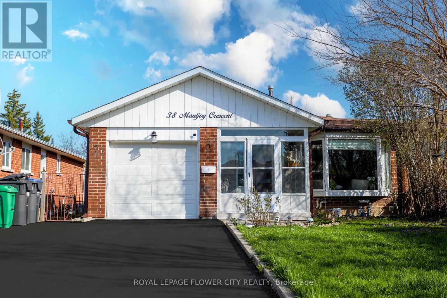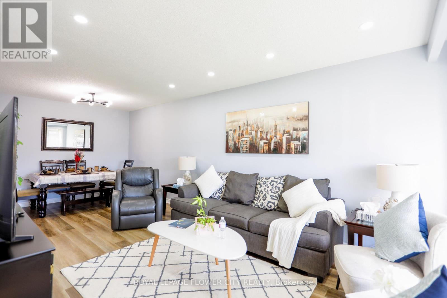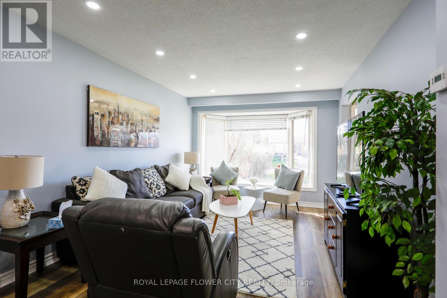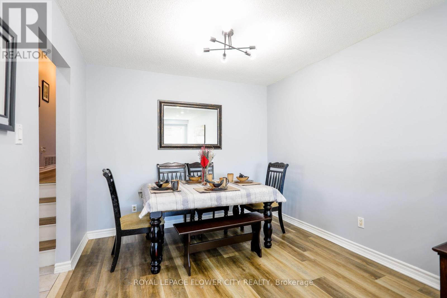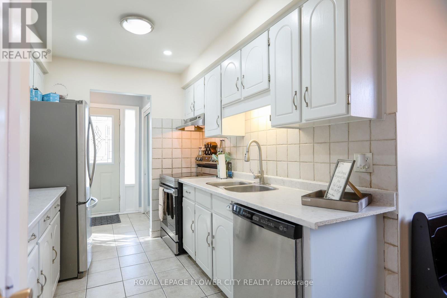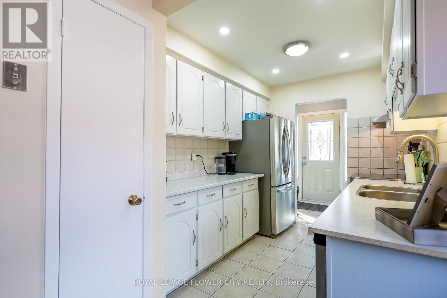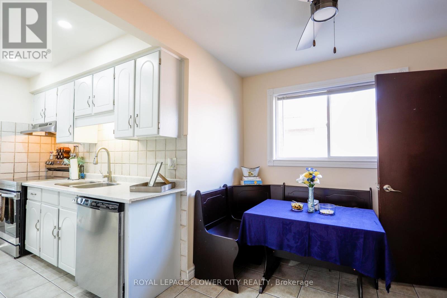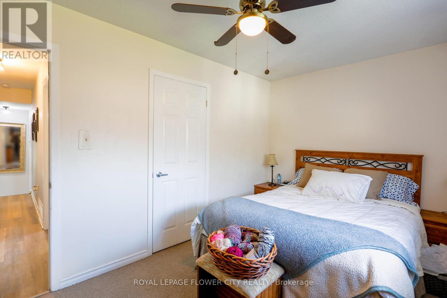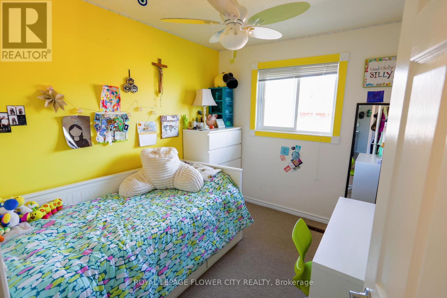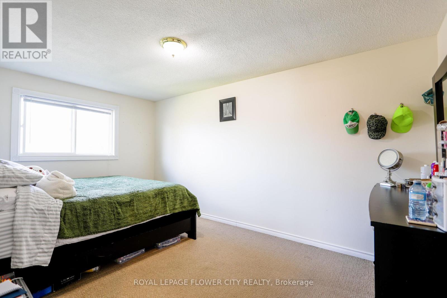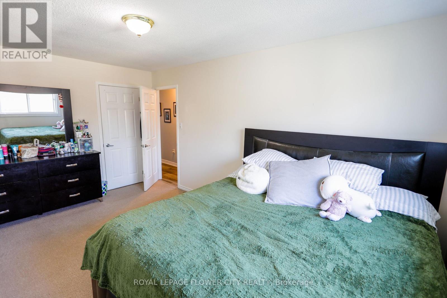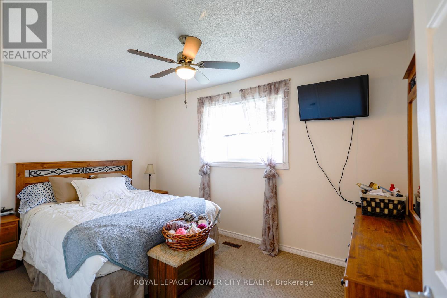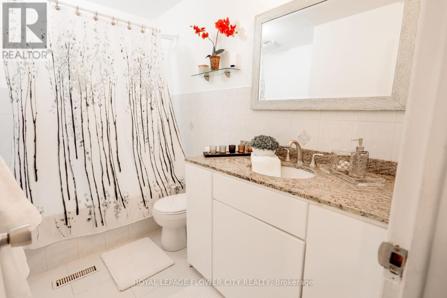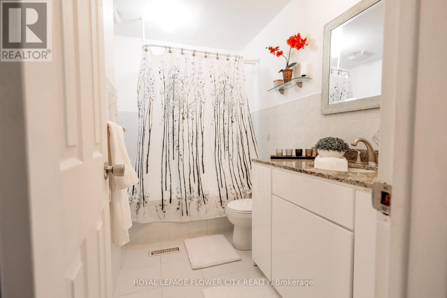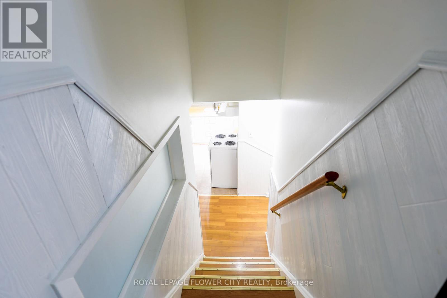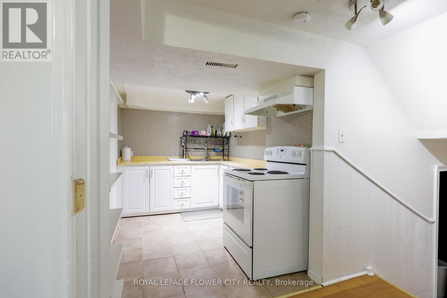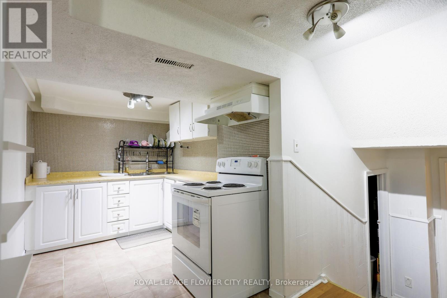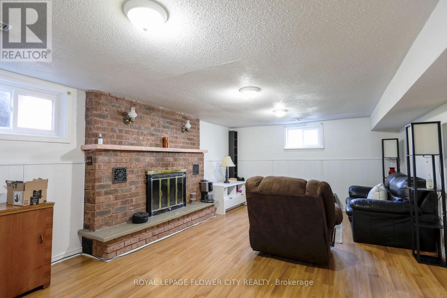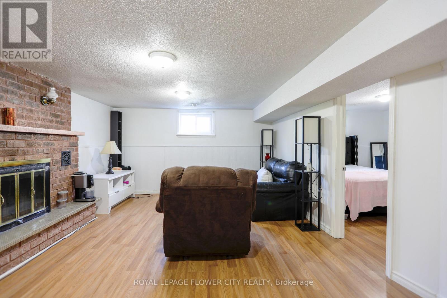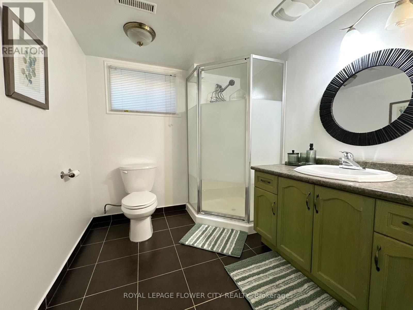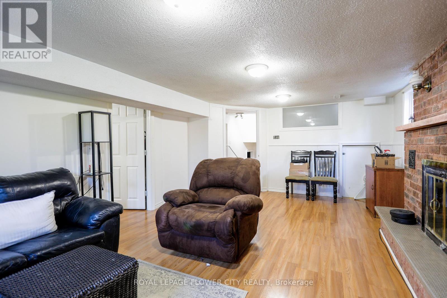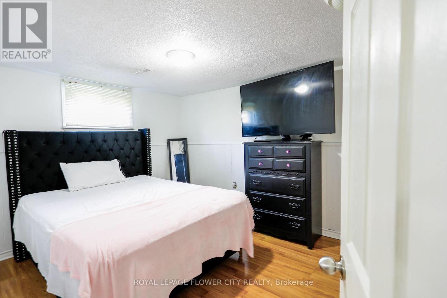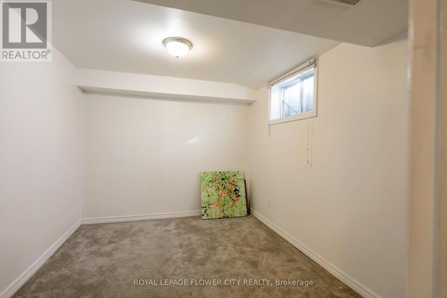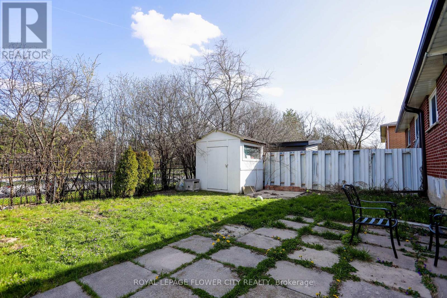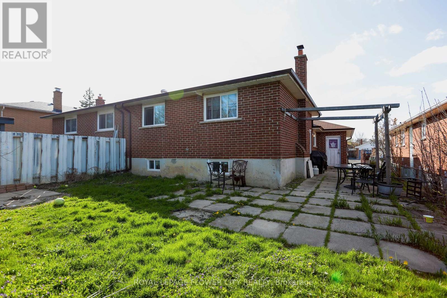38 Montjoy Cres Brampton, Ontario L6S 3E7
$939,000
Discover modern living at its finest in this stunning 3+2 bedrooms semi-detached home in Brampton's coveted ""M"" section. with its spacious layout and contemporary amenities, including a fully renovated kitchen, finished basement with separate entrance, and granite vanity tops, this home offers both comfort and convenience. Enjoy gatherings in the bright and open living space, or retreat to the private backyard oasis. Located close to school, shopping, transit and highways, this property is ideal for families or investors seeking the perfect blend of luxury and practicality. separate entrance to large 2 bedrooms basement. Don't miss out on this opportunity- schedule your viewing today! **** EXTRAS **** S/S Appliances, washer dryer, dishwasher, window covering, ELFS, Basement fridge and stove. (id:27910)
Open House
This property has open houses!
2:00 pm
Ends at:4:00 pm
2:00 pm
Ends at:4:00 pm
Property Details
| MLS® Number | W8263734 |
| Property Type | Single Family |
| Community Name | Central Park |
| Amenities Near By | Hospital, Park, Public Transit, Schools |
| Community Features | Community Centre |
| Parking Space Total | 6 |
Building
| Bathroom Total | 2 |
| Bedrooms Above Ground | 3 |
| Bedrooms Below Ground | 2 |
| Bedrooms Total | 5 |
| Basement Development | Finished |
| Basement Features | Separate Entrance |
| Basement Type | N/a (finished) |
| Construction Style Attachment | Semi-detached |
| Construction Style Split Level | Backsplit |
| Cooling Type | Central Air Conditioning |
| Exterior Finish | Brick |
| Fireplace Present | Yes |
| Heating Fuel | Natural Gas |
| Heating Type | Forced Air |
| Type | House |
Parking
| Garage |
Land
| Acreage | No |
| Land Amenities | Hospital, Park, Public Transit, Schools |
| Size Irregular | 37 X 110 Ft |
| Size Total Text | 37 X 110 Ft |
Rooms
| Level | Type | Length | Width | Dimensions |
|---|---|---|---|---|
| Second Level | Primary Bedroom | 2.1 m | 4.88 m | 2.1 m x 4.88 m |
| Second Level | Bedroom 2 | 2.74 m | 4.04 m | 2.74 m x 4.04 m |
| Second Level | Bedroom 3 | 2.1 m | 4.88 m | 2.1 m x 4.88 m |
| Basement | Bedroom 4 | 3.35 m | 2.67 m | 3.35 m x 2.67 m |
| Lower Level | Bedroom 5 | 2.92 m | 3.96 m | 2.92 m x 3.96 m |
| Lower Level | Family Room | 6.1 m | 4.09 m | 6.1 m x 4.09 m |
| Lower Level | Kitchen | 1.85 m | 2.92 m | 1.85 m x 2.92 m |
| Main Level | Kitchen | 2.44 m | 5.26 m | 2.44 m x 5.26 m |
| Main Level | Dining Room | 2.74 m | 2.1 m | 2.74 m x 2.1 m |
| Main Level | Living Room | 4.29 m | 3.35 m | 4.29 m x 3.35 m |

