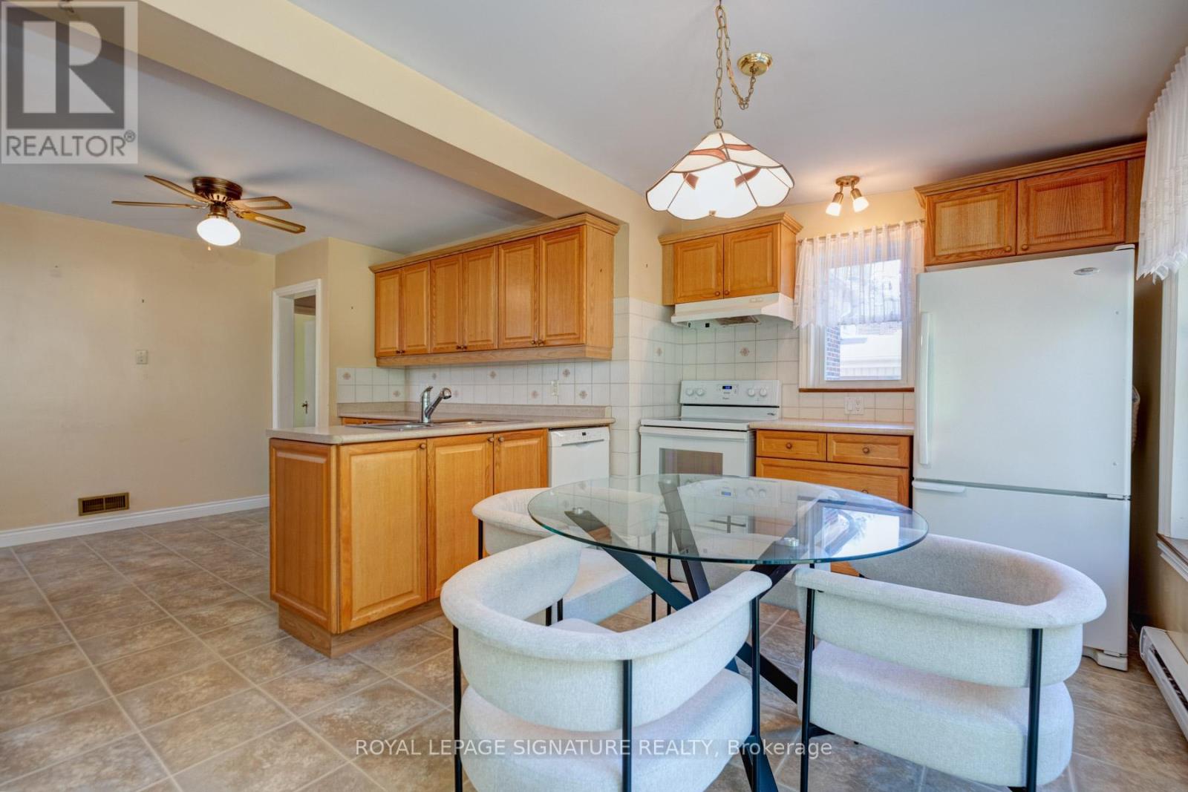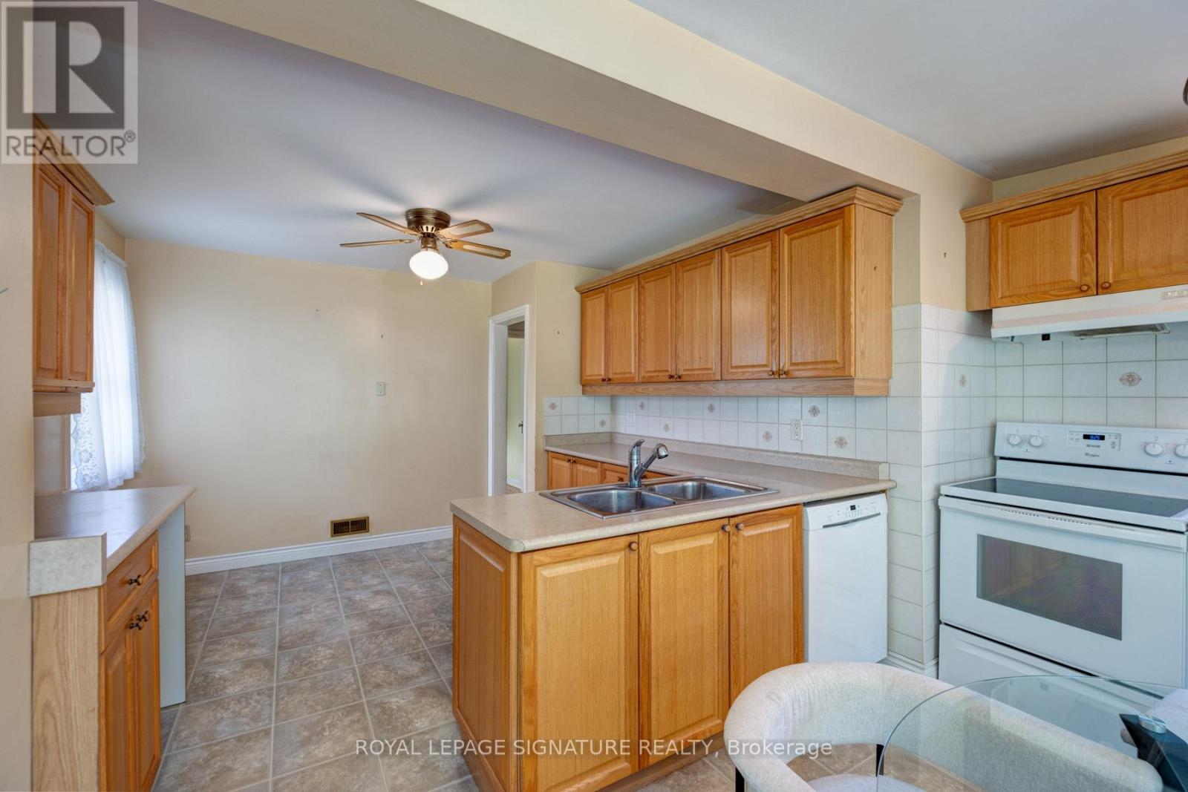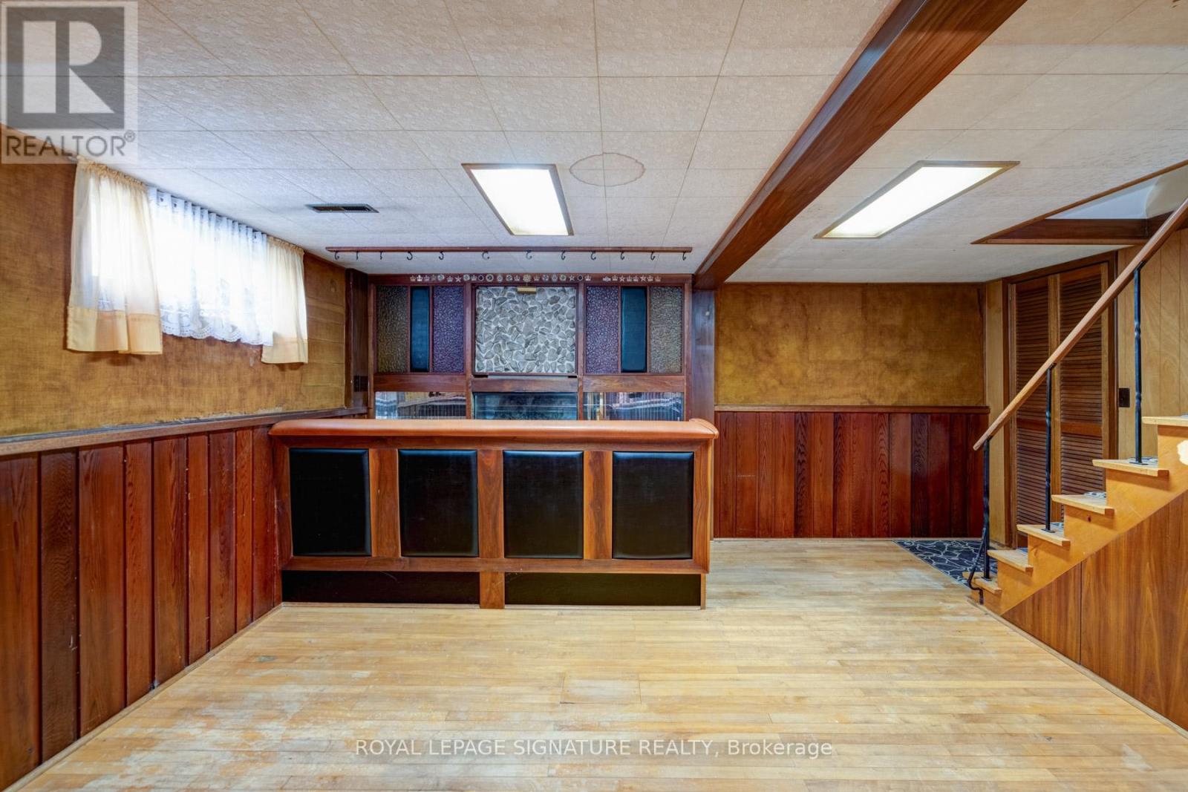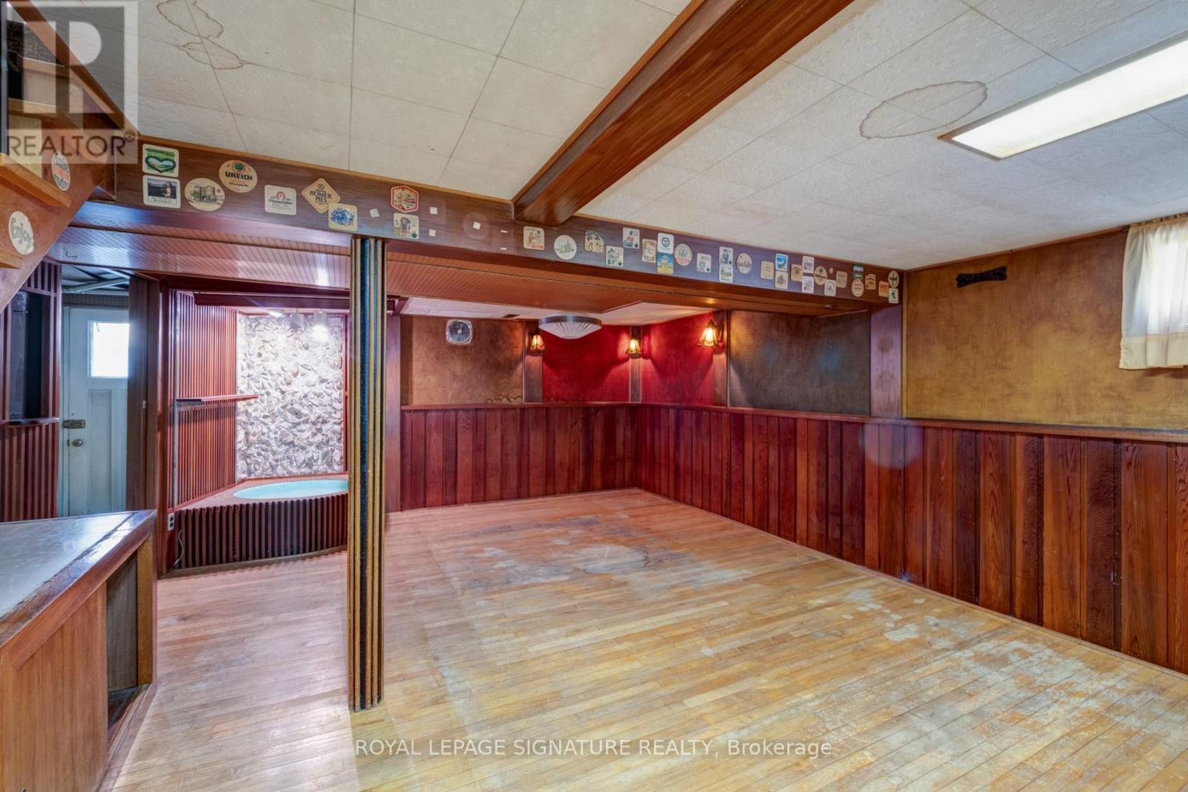4 Bedroom
2 Bathroom
Forced Air
$1,000,000
This inviting 4-bedroom, 2-bathroom gem offers incredible potential for both investors and first-time home buyers. Nestled on a picturesque ravine lot, this property features a spacious backyardperfect for outdoor enjoyment and relaxation.Inside, you'll find a large kitchen thats ideal for entertaining, complete with a walkout to the backyard for seamless indoor-outdoor living. The second-floor apartment provides a unique opportunity for rental income or extended family living arrangements. The partially finished basement with a separate entrance is ready for your personal touchideal for creating additional living space, a home office, or a playroom. Dont miss out on this fantastic opportunity to own a versatile home with ample space and a beautiful natural setting. Schedule your viewing today! (id:27910)
Property Details
|
MLS® Number
|
W9354862 |
|
Property Type
|
Single Family |
|
Community Name
|
Brookhaven-Amesbury |
|
ParkingSpaceTotal
|
3 |
Building
|
BathroomTotal
|
2 |
|
BedroomsAboveGround
|
4 |
|
BedroomsTotal
|
4 |
|
Appliances
|
Dishwasher, Dryer, Refrigerator, Two Stoves, Washer, Window Coverings |
|
BasementDevelopment
|
Partially Finished |
|
BasementFeatures
|
Separate Entrance |
|
BasementType
|
N/a (partially Finished) |
|
ConstructionStyleAttachment
|
Detached |
|
ExteriorFinish
|
Brick |
|
FlooringType
|
Carpeted, Concrete, Laminate, Hardwood |
|
FoundationType
|
Unknown |
|
HeatingFuel
|
Natural Gas |
|
HeatingType
|
Forced Air |
|
StoriesTotal
|
2 |
|
Type
|
House |
|
UtilityWater
|
Municipal Water |
Land
|
Acreage
|
No |
|
Sewer
|
Sanitary Sewer |
|
SizeDepth
|
152 Ft |
|
SizeFrontage
|
50 Ft ,11 In |
|
SizeIrregular
|
50.94 X 152 Ft |
|
SizeTotalText
|
50.94 X 152 Ft |
Rooms
| Level |
Type |
Length |
Width |
Dimensions |
|
Second Level |
Bedroom 3 |
5.32 m |
3.92 m |
5.32 m x 3.92 m |
|
Second Level |
Bedroom 4 |
2.46 m |
2 m |
2.46 m x 2 m |
|
Second Level |
Kitchen |
2.71 m |
4.47 m |
2.71 m x 4.47 m |
|
Basement |
Laundry Room |
3.44 m |
4.71 m |
3.44 m x 4.71 m |
|
Basement |
Recreational, Games Room |
7.17 m |
2.93 m |
7.17 m x 2.93 m |
|
Basement |
Workshop |
3.58 m |
4.31 m |
3.58 m x 4.31 m |
|
Main Level |
Living Room |
3.76 m |
4.35 m |
3.76 m x 4.35 m |
|
Main Level |
Dining Room |
3.56 m |
3.47 m |
3.56 m x 3.47 m |
|
Main Level |
Kitchen |
2.68 m |
4.27 m |
2.68 m x 4.27 m |
|
Main Level |
Bedroom |
3.33 m |
2.93 m |
3.33 m x 2.93 m |
|
Main Level |
Bedroom 2 |
2.91 m |
3.9 m |
2.91 m x 3.9 m |
Utilities
|
Cable
|
Installed |
|
Sewer
|
Installed |
































