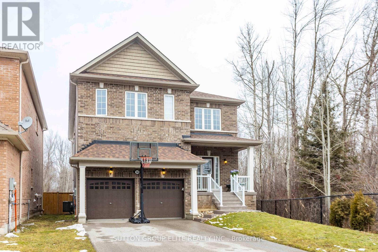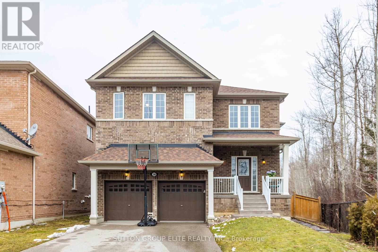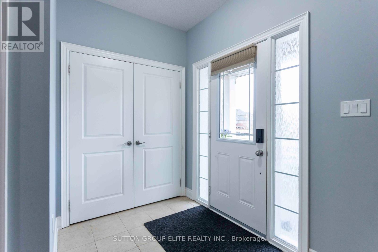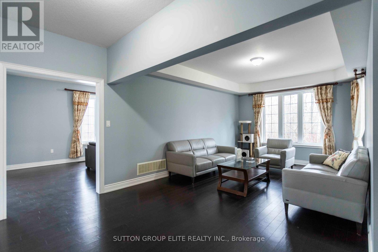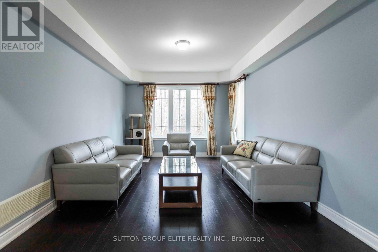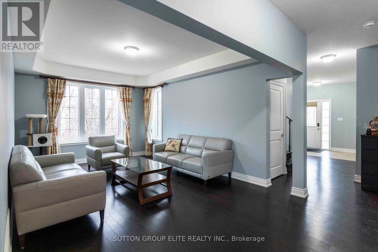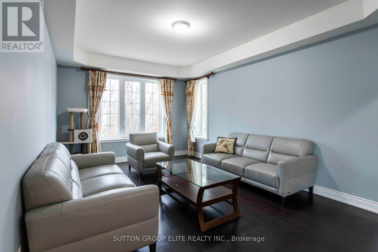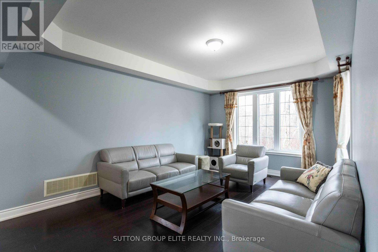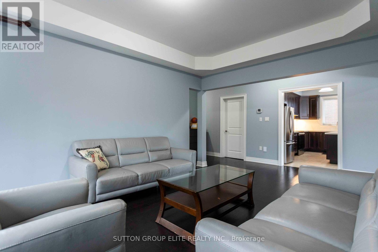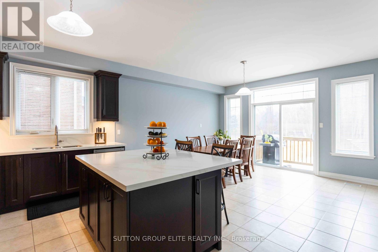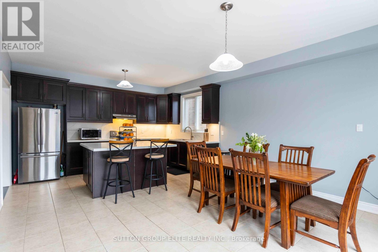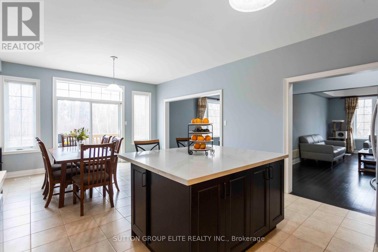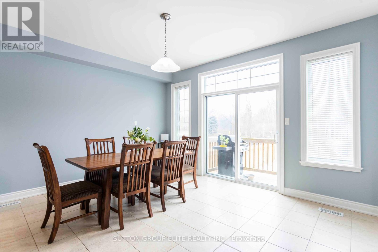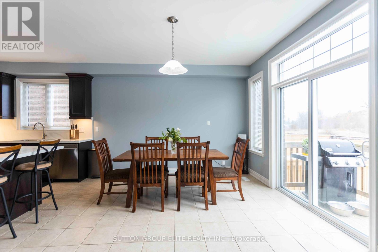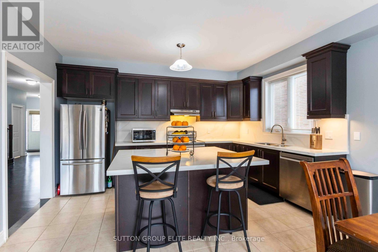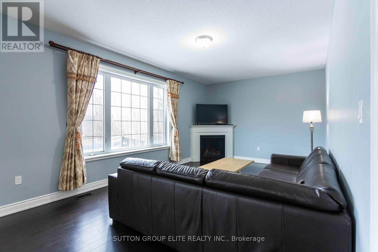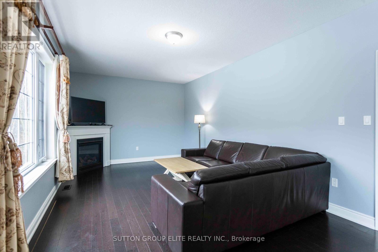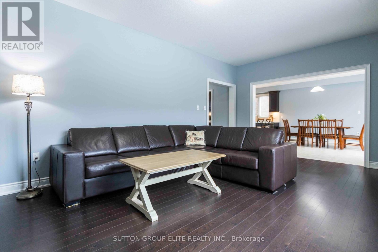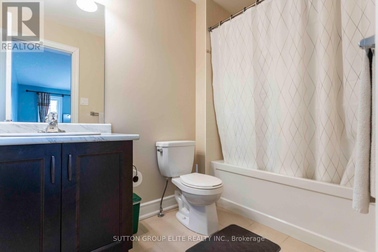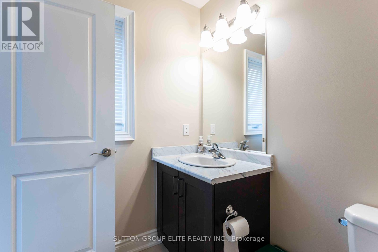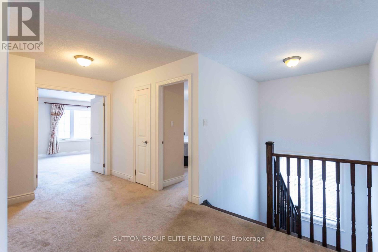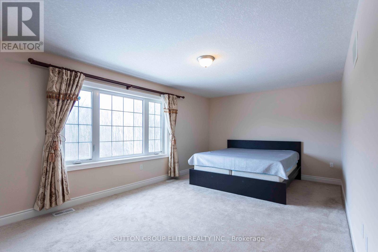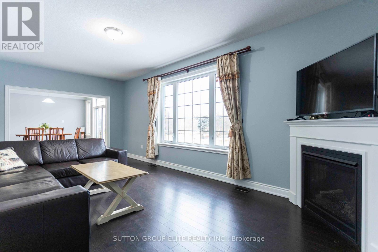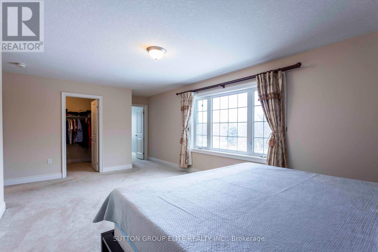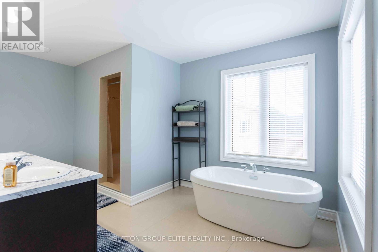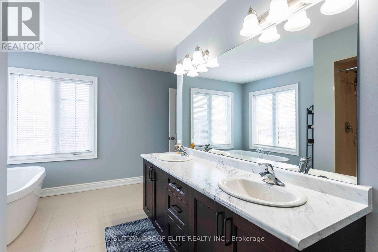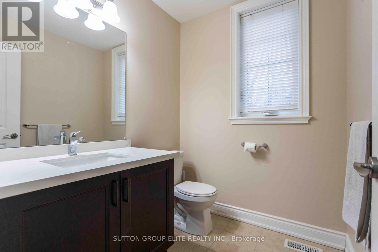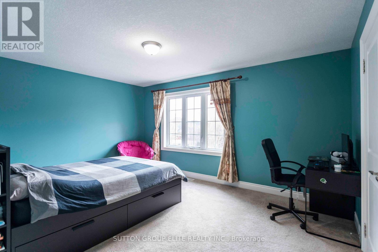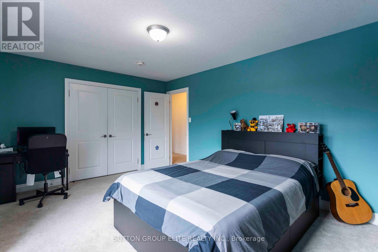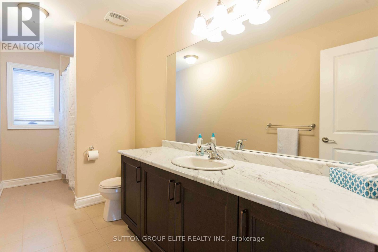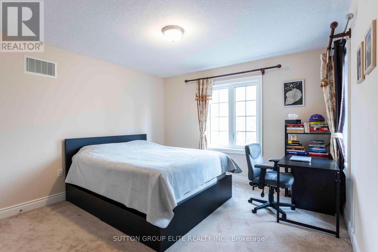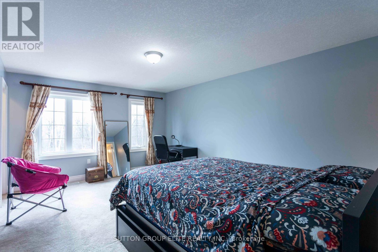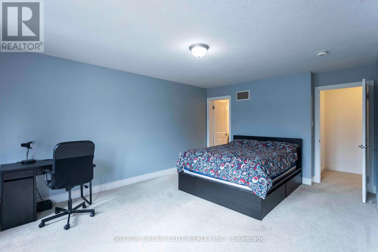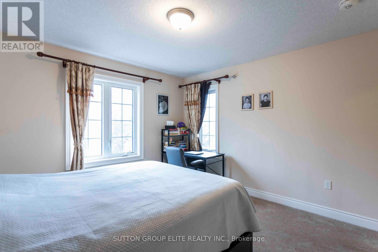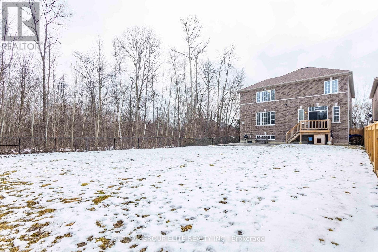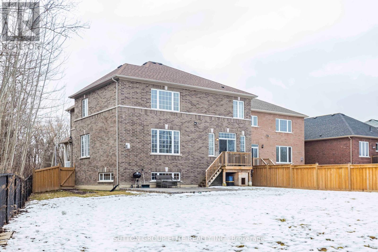4 Bedroom
4 Bathroom
Fireplace
Central Air Conditioning
Forced Air
$1,449,000
Luxurious And Spacious 4 Bedroom & 4 Washrooms Home, Quality Build By Gladebrook Homes! Premium Lot Side & Back Onto Gorgeous Ravine. *Your Private Oasis*. 9' Ceiling On Main Floor, High End Finishes. Tons Of Natural Light, Functional Layout, Extra Long Driveway. 10 Min Walk To Community Beach. Close To Schools, Parks, Shopping. Restaurants, Public Transit, Highway 404 And Lots More! **** EXTRAS **** S/S Fridge, Stove, Washer, Dryer, All Elfs And Existing Window Coverings. (id:27910)
Property Details
|
MLS® Number
|
N8048670 |
|
Property Type
|
Single Family |
|
Community Name
|
Keswick North |
|
Amenities Near By
|
Park, Public Transit, Schools |
|
Parking Space Total
|
6 |
Building
|
Bathroom Total
|
4 |
|
Bedrooms Above Ground
|
4 |
|
Bedrooms Total
|
4 |
|
Basement Development
|
Unfinished |
|
Basement Type
|
N/a (unfinished) |
|
Construction Style Attachment
|
Detached |
|
Cooling Type
|
Central Air Conditioning |
|
Exterior Finish
|
Brick |
|
Fireplace Present
|
Yes |
|
Heating Fuel
|
Natural Gas |
|
Heating Type
|
Forced Air |
|
Stories Total
|
2 |
|
Type
|
House |
Parking
Land
|
Acreage
|
No |
|
Land Amenities
|
Park, Public Transit, Schools |
|
Size Irregular
|
33.1 X 186 Ft ; West Side 182 Feet ; 89 Feet At Back |
|
Size Total Text
|
33.1 X 186 Ft ; West Side 182 Feet ; 89 Feet At Back |
Rooms
| Level |
Type |
Length |
Width |
Dimensions |
|
Main Level |
Kitchen |
6.79 m |
4.45 m |
6.79 m x 4.45 m |
|
Main Level |
Family Room |
6.69 m |
3.64 m |
6.69 m x 3.64 m |
|
Main Level |
Dining Room |
5.26 m |
3.58 m |
5.26 m x 3.58 m |
|
Upper Level |
Primary Bedroom |
6.19 m |
3.64 m |
6.19 m x 3.64 m |
|
Upper Level |
Bedroom 2 |
3.66 m |
3.65 m |
3.66 m x 3.65 m |
|
Upper Level |
Bedroom 3 |
4.75 m |
3.65 m |
4.75 m x 3.65 m |
|
Upper Level |
Bedroom 4 |
5.22 m |
3.85 m |
5.22 m x 3.85 m |
|
Upper Level |
Laundry Room |
4.43 m |
1.82 m |
4.43 m x 1.82 m |
|
Upper Level |
Bathroom |
4.43 m |
1.66 m |
4.43 m x 1.66 m |

