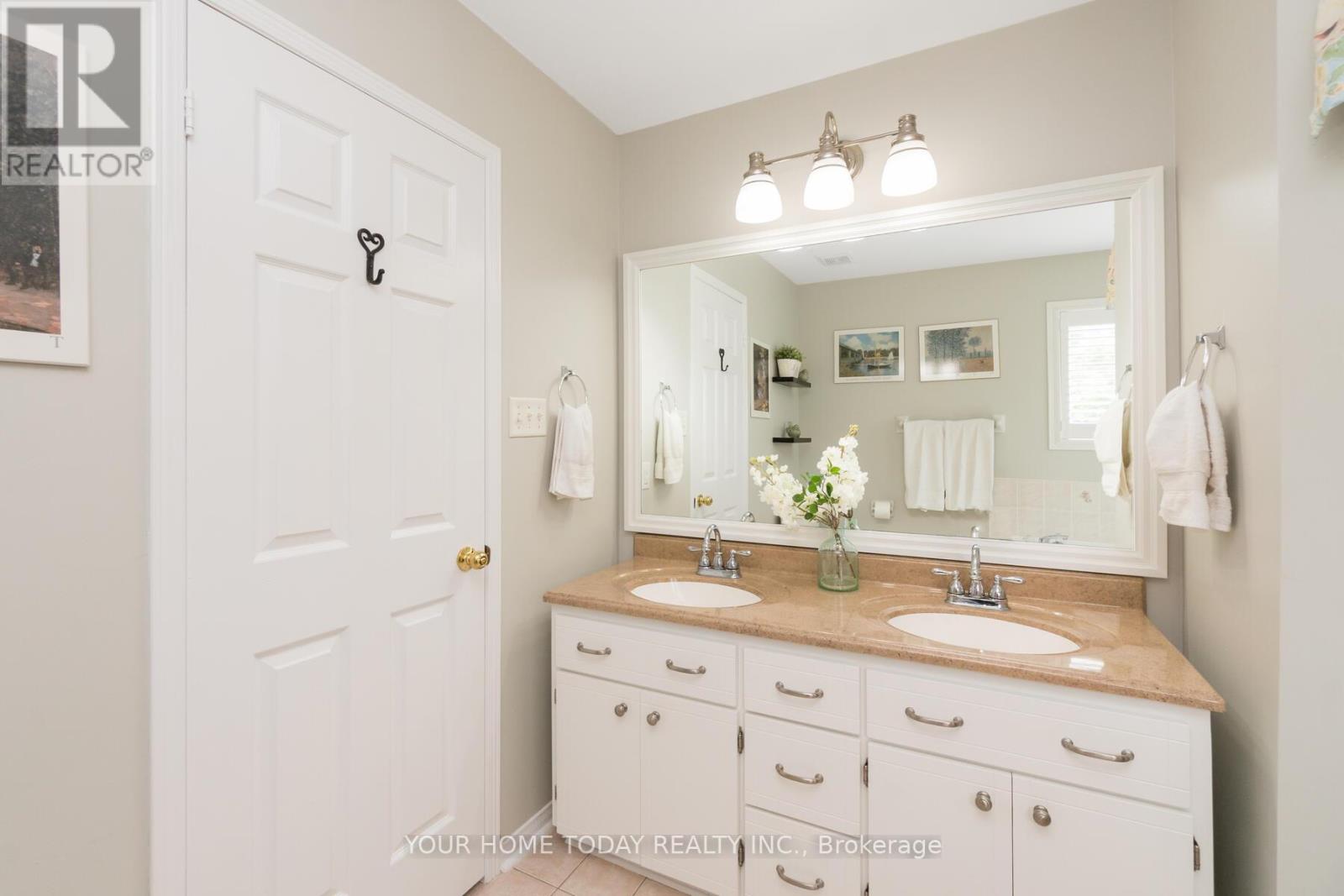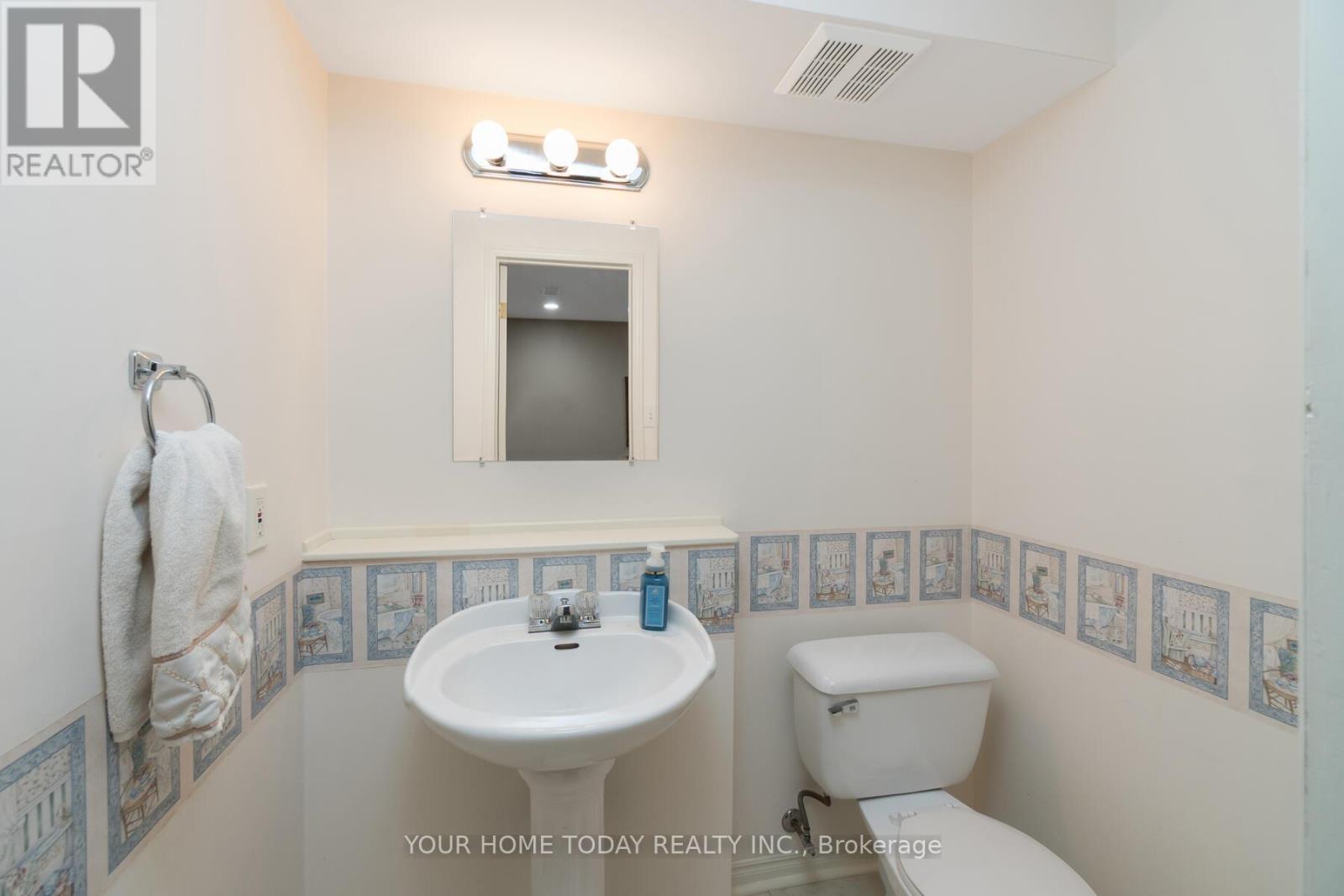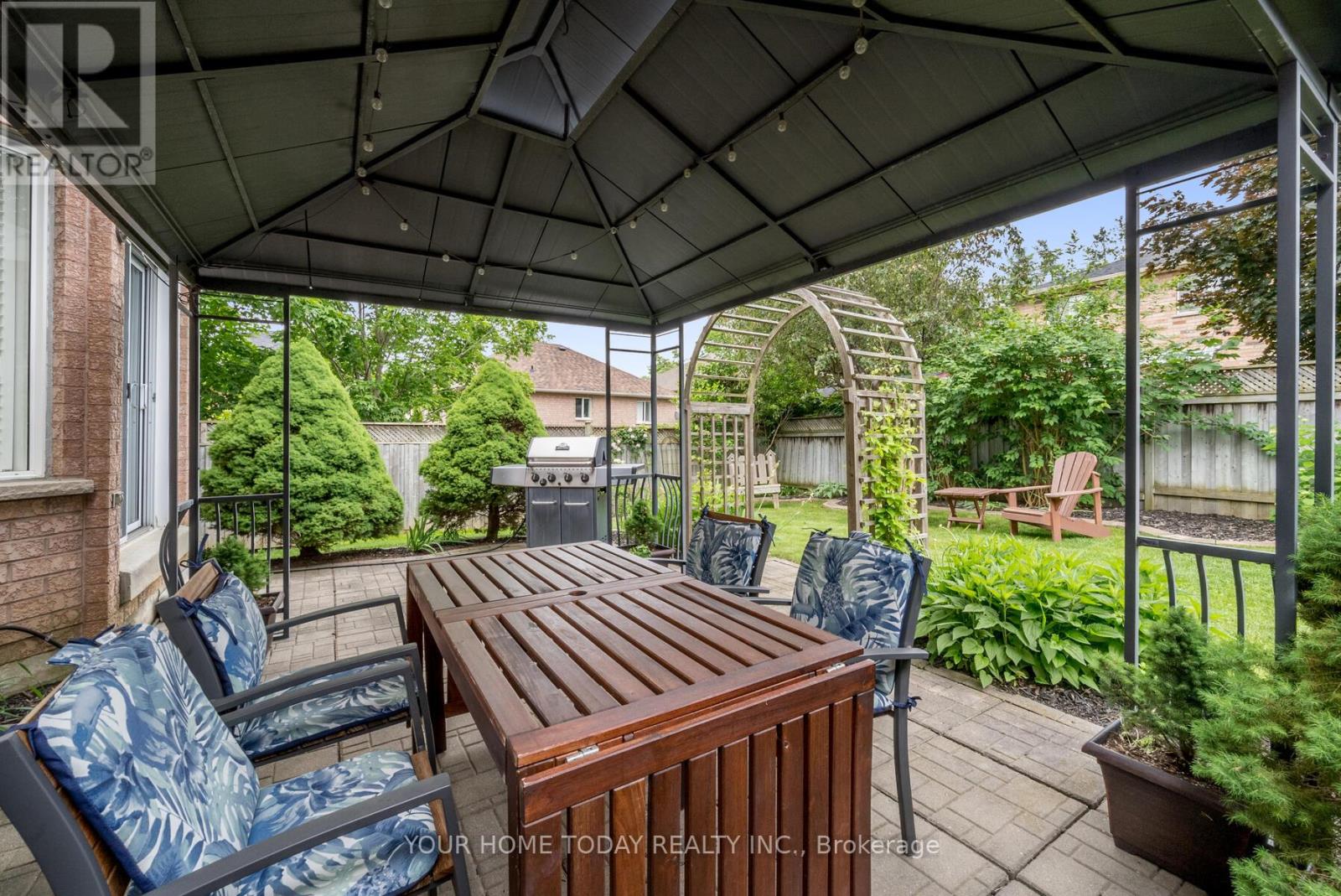4 Bedroom
4 Bathroom
Fireplace
Central Air Conditioning
Forced Air
$1,159,900
Extensive landscaping and an inviting covered porch welcome you into this lovingly cared for 4-bedroom, 4-bathroom home in sought-after small enclave. Freshly painted with pride of ownership inside and out, this home is move-in ready! The main level offers a sun-filled family friendly layout with California shutters and tasteful hardwood and ceramic flooring. Separate dining and living rooms provide wonderful space for family and entertaining. An eat-in kitchen, the heart of the home, offers freshly painted cabinetry, pantry, granite counter, moveable island with seating, backsplash, and walkout to the lovely mature yard complete with patio, gazebo, arbor and garden shed. The family room, with views over the gorgeous yard, powder room and laundry/mudroom with garage access wrap up the main level. The upper level, also with California shutters, enjoys 4 spacious bedrooms, the primary with 5-piece ensuite and walk-in closet. A second bedroom with walk-in closet and garden door walkout to the balcony plus two additional bedrooms share the main 4-piece bathroom. The finished lower level adds to the living space with large rec room, 2-piece bathroom, workshop, storage space and cold cellar. The double garage with mezzanine storage completes the package. Super location for commuters with easy access to Highway 7. Close to schools, parks, shops, restaurants and just steps to the river and fabulous Hungry Hollow trail system. (id:27910)
Property Details
|
MLS® Number
|
W8427636 |
|
Property Type
|
Single Family |
|
Community Name
|
Georgetown |
|
Amenities Near By
|
Park, Public Transit, Schools |
|
Community Features
|
Community Centre |
|
Parking Space Total
|
4 |
Building
|
Bathroom Total
|
4 |
|
Bedrooms Above Ground
|
4 |
|
Bedrooms Total
|
4 |
|
Appliances
|
Barbeque, Dishwasher, Dryer, Refrigerator, Stove, Washer, Window Coverings |
|
Basement Development
|
Finished |
|
Basement Type
|
N/a (finished) |
|
Construction Style Attachment
|
Detached |
|
Cooling Type
|
Central Air Conditioning |
|
Exterior Finish
|
Brick |
|
Fireplace Present
|
Yes |
|
Foundation Type
|
Unknown |
|
Heating Fuel
|
Natural Gas |
|
Heating Type
|
Forced Air |
|
Stories Total
|
2 |
|
Type
|
House |
|
Utility Water
|
Municipal Water |
Parking
Land
|
Acreage
|
No |
|
Land Amenities
|
Park, Public Transit, Schools |
|
Sewer
|
Sanitary Sewer |
|
Size Irregular
|
40.03 X 109.91 Ft |
|
Size Total Text
|
40.03 X 109.91 Ft |
Rooms
| Level |
Type |
Length |
Width |
Dimensions |
|
Second Level |
Primary Bedroom |
5.8 m |
3.6 m |
5.8 m x 3.6 m |
|
Second Level |
Bedroom 2 |
3 m |
3 m |
3 m x 3 m |
|
Second Level |
Bedroom 3 |
3.3 m |
3.4 m |
3.3 m x 3.4 m |
|
Second Level |
Bedroom 4 |
2.9 m |
3.25 m |
2.9 m x 3.25 m |
|
Basement |
Recreational, Games Room |
5.5 m |
5.2 m |
5.5 m x 5.2 m |
|
Main Level |
Living Room |
4.29 m |
4.29 m |
4.29 m x 4.29 m |
|
Main Level |
Kitchen |
3.38 m |
2.92 m |
3.38 m x 2.92 m |
|
Main Level |
Family Room |
4.29 m |
3.68 m |
4.29 m x 3.68 m |
|
Main Level |
Dining Room |
3.38 m |
2.92 m |
3.38 m x 2.92 m |
|
Main Level |
Eating Area |
4.23 m |
1.86 m |
4.23 m x 1.86 m |









































