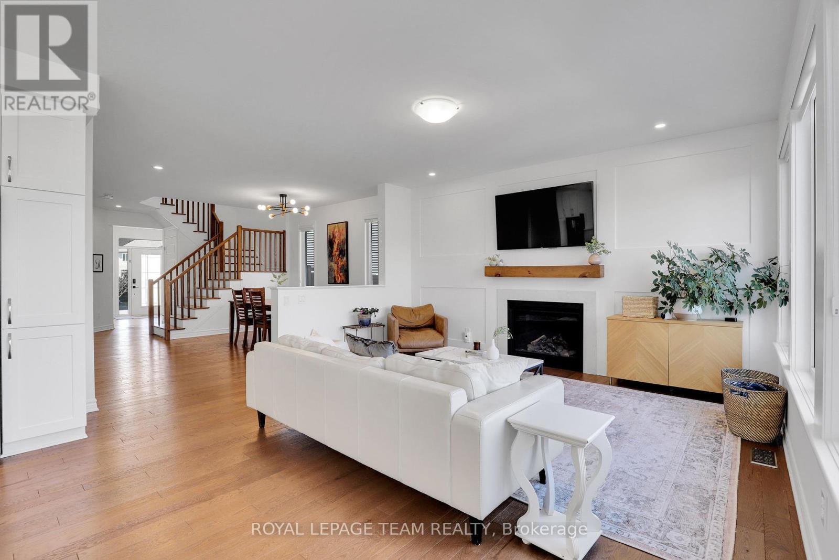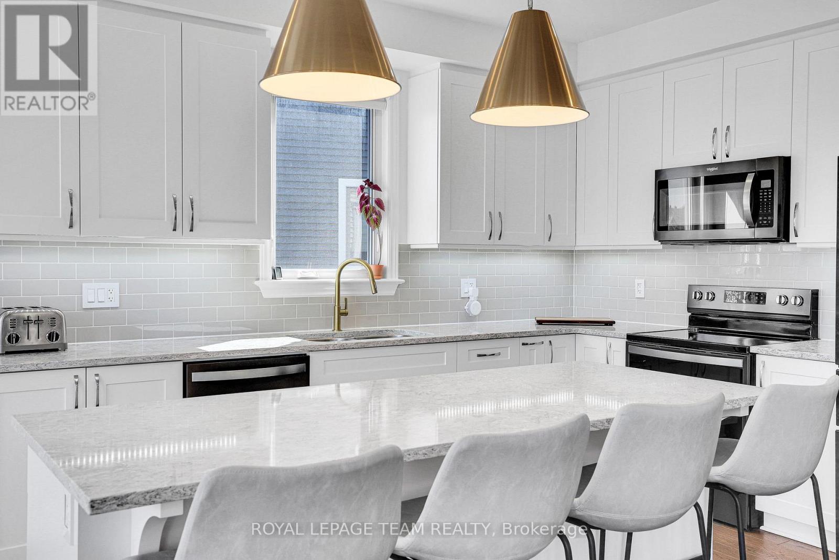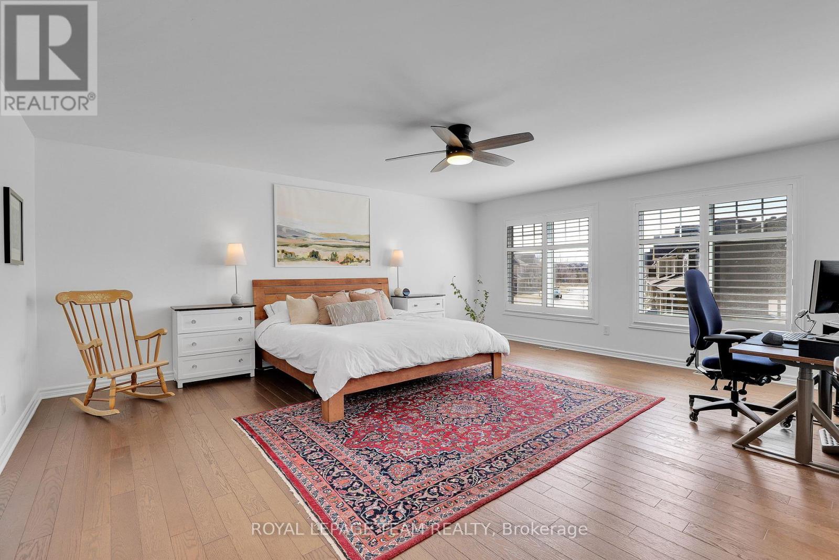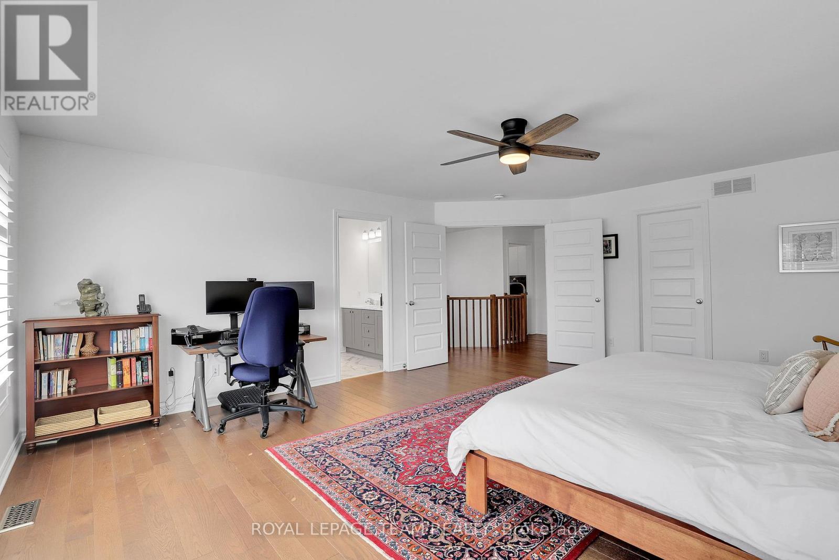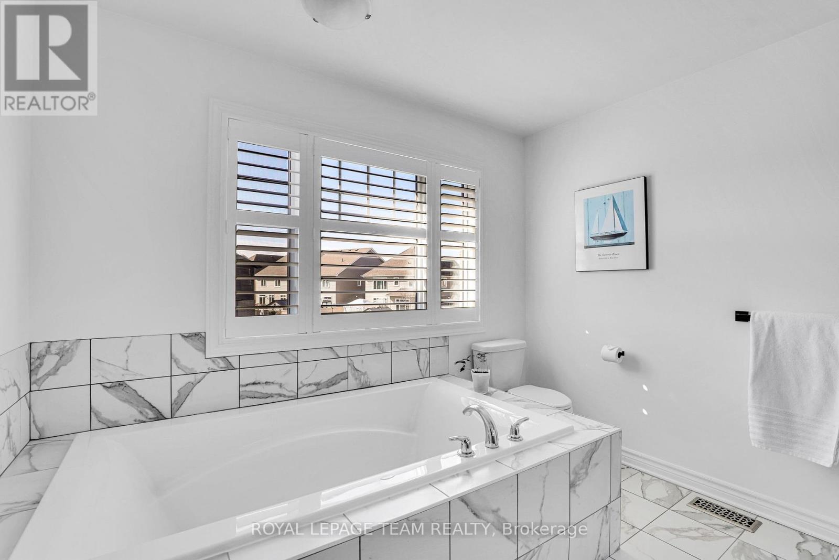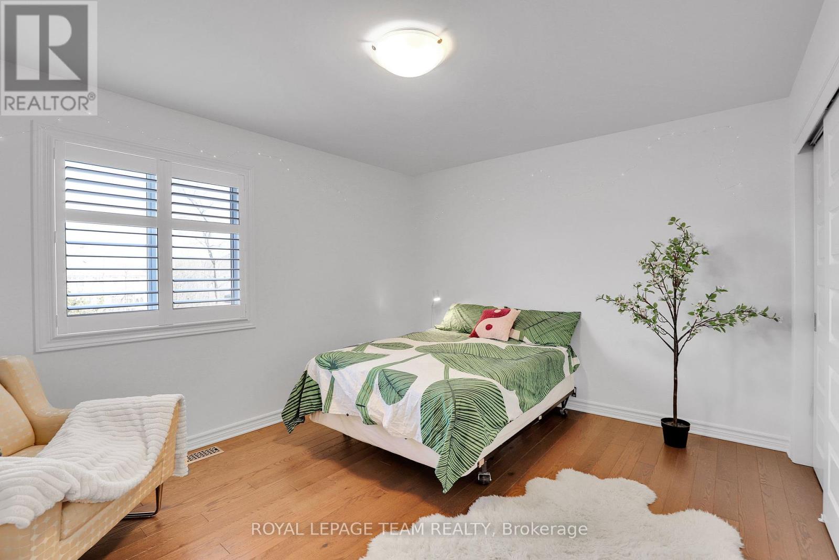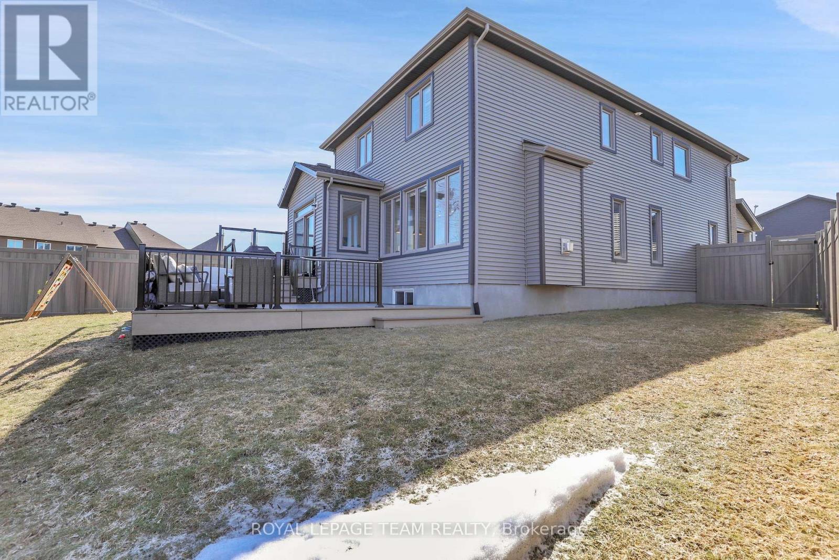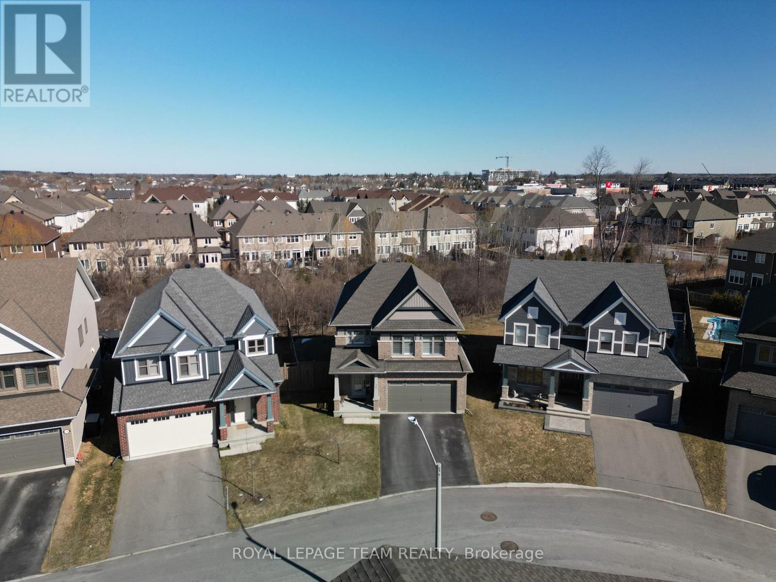4 Bedroom
3 Bathroom
2,500 - 3,000 ft2
Fireplace
Central Air Conditioning
Forced Air
$975,000
***OPEN HOUSE SUNDAY, APRIL 13TH FROM 2-4 PM*** Welcome to your next chapter in Findlay Creek where thoughtful design meets everyday comfort in this beautifully maintained detached family home situated on a pie-shaped lot and backing onto a treed ravine. Offering 2,634 sq ft of living space; step inside to an open-concept main floor that checks every box: a formal dining room for family gatherings, a family room perfect for movie nights, and a chef's kitchen with a breakfast bar and sunny eat-in area overlooking the backyard. You'll love the central den ideal for a home office or playroom and the generous mudroom off the garage with plenty of built-in storage to keep life organized. The beautiful hardwood carries all the way up to the entire second level. Upstairs, the grand primary suite is your personal retreat, featuring a stunning walk-in closet with custom built-in storage and a 4-piece ensuite. Three additional bedrooms and a full bath provide plenty of space for the rest of the family, and the conveniently located second-floor laundry room (with counter space for folding!) makes chores a breeze! No more hauling baskets up and down the stairs. Outside, enjoy total privacy with no rear neighbours as this lot backs onto a ravine offering serene views that won't ever be developed. Entertain or unwind on your spacious two-level deck, while your little ones play safely in the fully fenced backyard. Situated on a quiet, family-friendly street, you're steps from Cowans Grove Pond, trails, parks (including a dog park), schools, shopping, and more. Don't forget the large unfinished basement is ready for your vision and has a full rough-in for a future bathroom. This home offers the space and flexibility to grow. Come experience the perfect blend of community, convenience, and calm. 24-hr irrevocable on all offers (id:28469)
Open House
This property has open houses!
Starts at:
2:00 pm
Ends at:
4:00 pm
Property Details
|
MLS® Number
|
X12069286 |
|
Property Type
|
Single Family |
|
Neigbourhood
|
Riverside South-Findlay Creek |
|
Community Name
|
2605 - Blossom Park/Kemp Park/Findlay Creek |
|
Amenities Near By
|
Public Transit, Schools |
|
Features
|
Wooded Area, Irregular Lot Size, Ravine, Lane, Carpet Free |
|
Parking Space Total
|
4 |
|
Structure
|
Deck |
Building
|
Bathroom Total
|
3 |
|
Bedrooms Above Ground
|
4 |
|
Bedrooms Total
|
4 |
|
Age
|
6 To 15 Years |
|
Amenities
|
Fireplace(s) |
|
Appliances
|
Garage Door Opener Remote(s), Water Heater, Blinds |
|
Basement Development
|
Unfinished |
|
Basement Type
|
N/a (unfinished) |
|
Construction Style Attachment
|
Detached |
|
Cooling Type
|
Central Air Conditioning |
|
Exterior Finish
|
Brick, Vinyl Siding |
|
Fire Protection
|
Smoke Detectors |
|
Fireplace Present
|
Yes |
|
Fireplace Total
|
1 |
|
Foundation Type
|
Concrete |
|
Half Bath Total
|
1 |
|
Heating Fuel
|
Natural Gas |
|
Heating Type
|
Forced Air |
|
Stories Total
|
2 |
|
Size Interior
|
2,500 - 3,000 Ft2 |
|
Type
|
House |
|
Utility Water
|
Municipal Water |
Parking
Land
|
Acreage
|
No |
|
Fence Type
|
Fenced Yard |
|
Land Amenities
|
Public Transit, Schools |
|
Sewer
|
Sanitary Sewer |
|
Size Depth
|
98 Ft ,10 In |
|
Size Frontage
|
37 Ft ,2 In |
|
Size Irregular
|
37.2 X 98.9 Ft ; Lot Size Irregular |
|
Size Total Text
|
37.2 X 98.9 Ft ; Lot Size Irregular |
|
Zoning Description
|
R3vv |
Rooms
| Level |
Type |
Length |
Width |
Dimensions |
|
Second Level |
Primary Bedroom |
5.13 m |
5.91 m |
5.13 m x 5.91 m |
|
Second Level |
Bedroom 2 |
4.08 m |
3.35 m |
4.08 m x 3.35 m |
|
Second Level |
Bedroom 3 |
4.03 m |
3.35 m |
4.03 m x 3.35 m |
|
Second Level |
Bedroom 4 |
3.04 m |
3.5 m |
3.04 m x 3.5 m |
|
Main Level |
Dining Room |
4.34 m |
3.78 m |
4.34 m x 3.78 m |
|
Main Level |
Den |
3.73 m |
3.3 m |
3.73 m x 3.3 m |
|
Main Level |
Family Room |
4.47 m |
4.77 m |
4.47 m x 4.77 m |
|
Main Level |
Kitchen |
3.73 m |
3.86 m |
3.73 m x 3.86 m |
|
Main Level |
Dining Room |
3.73 m |
2.74 m |
3.73 m x 2.74 m |











