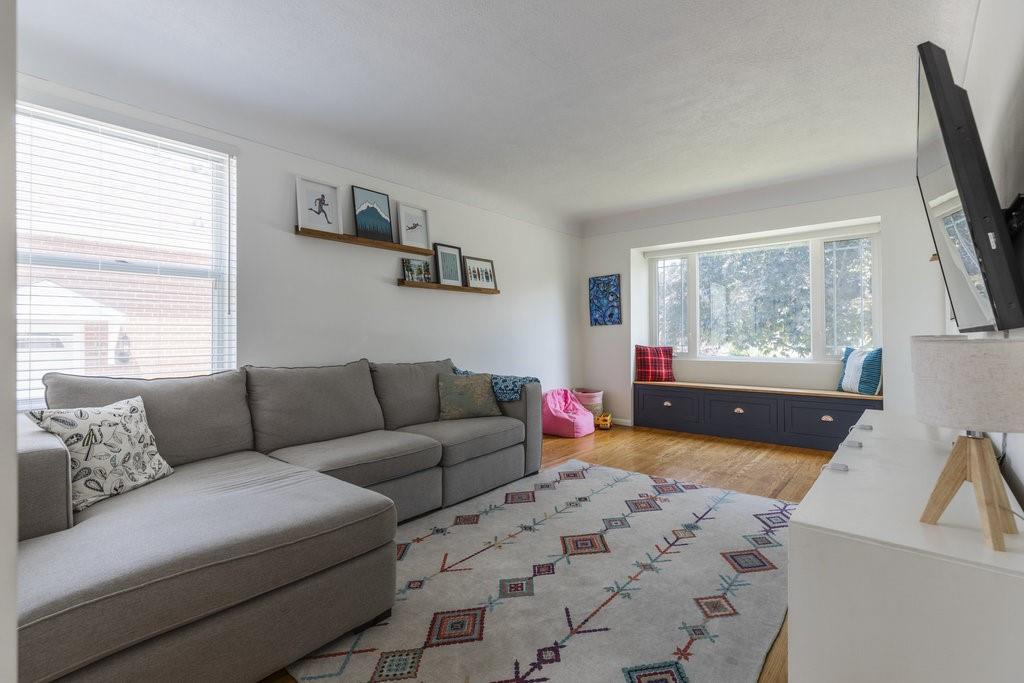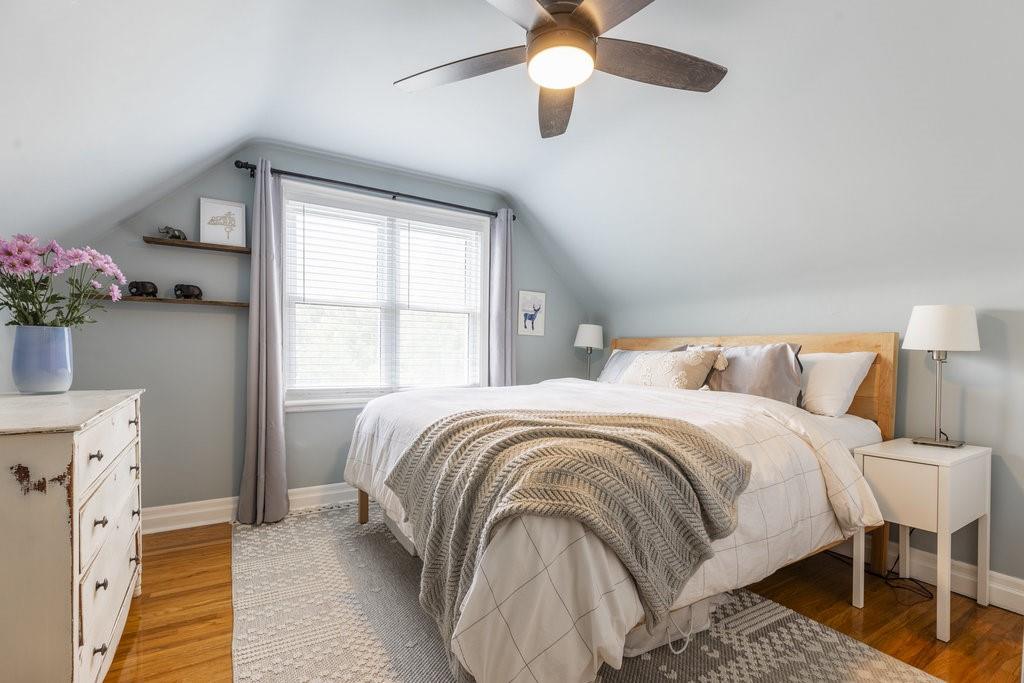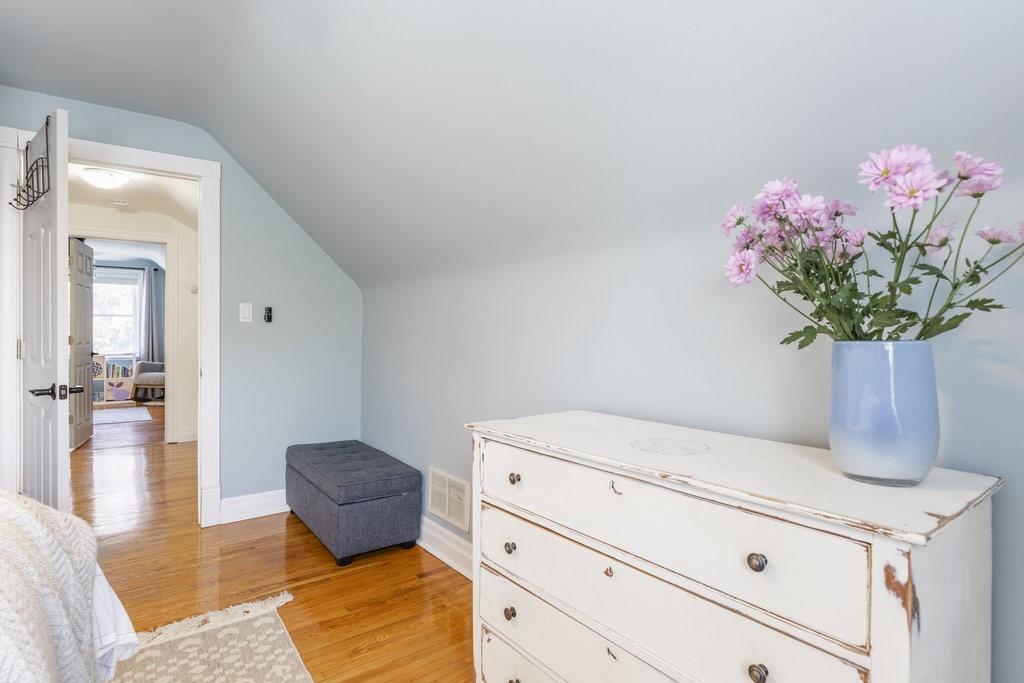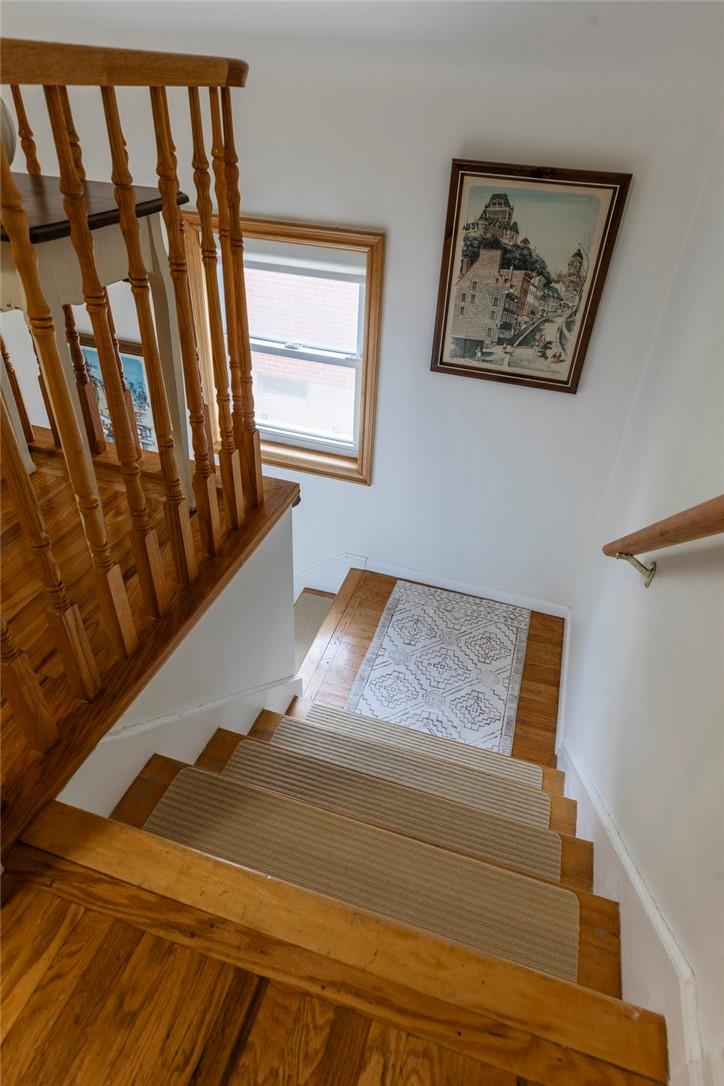38 Sunning Hill Avenue Hamilton, Ontario L8T 1B5
3 Bedroom
2 Bathroom
1275 sqft
Fireplace
Central Air Conditioning
Forced Air
$789,900
Fantastic 3 bedroom, 2 bath, 1.5 storey home on much sought-after East Mountain location. Updated kitchen in 2021 and 2nd floor bath in 2018. Main floor offers living room, renovated eat-in kitchen with stainless appliances and quartz countertops, updated main floor 4-piece bathroom and a bedroom/office. Second floor enjoys a newer 3-piece bath and two nice size bedrooms. The fully finished basement has a separate entrance, family room with gas fireplace and workout/laundry room. This property is completed by a large newly surfaced driveway, oversized garage, fully fenced backyard and so much more. (id:27910)
Open House
This property has open houses!
July
7
Sunday
Starts at:
2:00 pm
Ends at:4:00 pm
Hosted by Jennifer Daniel
Property Details
| MLS® Number | H4197708 |
| Property Type | Single Family |
| Amenities Near By | Hospital, Public Transit |
| Community Features | Quiet Area |
| Equipment Type | Furnace, Water Heater, Air Conditioner |
| Features | Park Setting, Park/reserve, Paved Driveway, Automatic Garage Door Opener |
| Parking Space Total | 5 |
| Rental Equipment Type | Furnace, Water Heater, Air Conditioner |
Building
| Bathroom Total | 2 |
| Bedrooms Above Ground | 3 |
| Bedrooms Total | 3 |
| Appliances | Dryer, Refrigerator, Stove, Washer, Window Coverings |
| Basement Development | Finished |
| Basement Type | Full (finished) |
| Construction Style Attachment | Detached |
| Cooling Type | Central Air Conditioning |
| Exterior Finish | Vinyl Siding |
| Fireplace Fuel | Gas |
| Fireplace Present | Yes |
| Fireplace Type | Other - See Remarks |
| Foundation Type | Block |
| Heating Fuel | Natural Gas |
| Heating Type | Forced Air |
| Stories Total | 2 |
| Size Exterior | 1275 Sqft |
| Size Interior | 1275 Sqft |
| Type | House |
| Utility Water | Municipal Water |
Parking
| Detached Garage |
Land
| Acreage | No |
| Land Amenities | Hospital, Public Transit |
| Sewer | Municipal Sewage System |
| Size Depth | 99 Ft |
| Size Frontage | 42 Ft |
| Size Irregular | 42.17 X 99 |
| Size Total Text | 42.17 X 99|under 1/2 Acre |
Rooms
| Level | Type | Length | Width | Dimensions |
|---|---|---|---|---|
| Second Level | 3pc Bathroom | 9' '' x 6' '' | ||
| Second Level | Bedroom | 13' 5'' x 11' 11'' | ||
| Second Level | Primary Bedroom | 12' 10'' x 11' 11'' | ||
| Basement | Laundry Room | 13' 6'' x 9' 4'' | ||
| Basement | Recreation Room | 17' 10'' x 14' 5'' | ||
| Basement | Family Room | 21' 7'' x 18' 6'' | ||
| Ground Level | 3pc Bathroom | 7' 8'' x 7' 6'' | ||
| Ground Level | Bedroom | 9' 6'' x 8' 11'' | ||
| Ground Level | Eat In Kitchen | 12' 11'' x 12' 10'' | ||
| Ground Level | Dining Room | 10' 3'' x 7' 8'' | ||
| Ground Level | Living Room | 17' 5'' x 11' 2'' |



















































