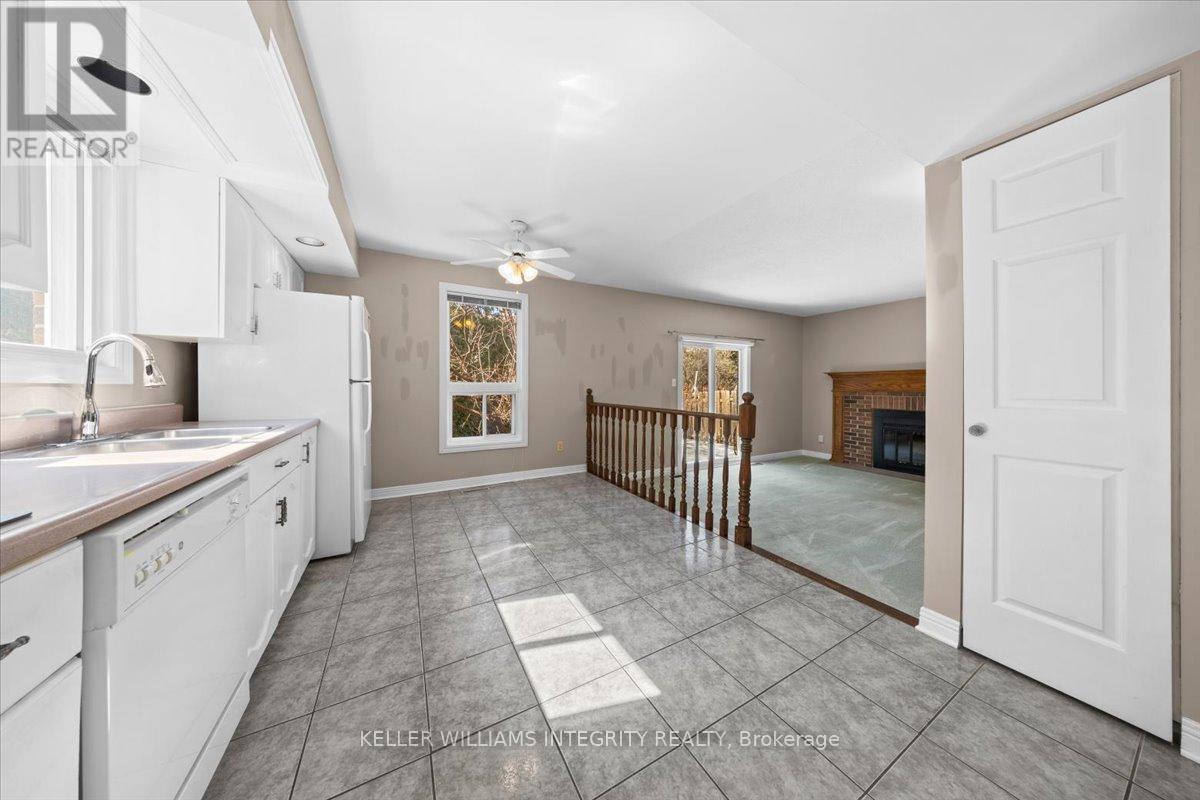38 Thare Crescent Ottawa, Ontario K2J 2P4
$739,900
Welcome to 38 Thare Crescent, a charming detached home on a pie-shaped lot in the heart of Barrhaven. This well-maintained 3 bedroom, 3.5 bathroom home offers plenty of space for a growing family and is filled with natural light throughout. The main floor features a combined living and dining room with gleaming hardwood floors, creating an inviting space for entertaining. The kitchen overlooks the cozy family room, complete with a fireplace and sliding doors leading to the oversized, private backyard perfect for summer gatherings. Upstairs, the primary bedroom offers a large closet and a private three-piece ensuite with a walk-in shower. Two additional generously sized bedrooms and a full bathroom complete this level. The fully finished basement provides even more living space, featuring a spacious rec room with a wood stove, and an additional full bathroom. Pot lights throughout add warmth and brightness to the space. Situated in a fantastic neighborhood just off Fallowfield Road, this home is close to parks, schools, shopping, restaurants, and all the amenities Barrhaven has to offer. Presents an incredible opportunity to add your personal touch and make it your own. With a double-car garage and a prime location, this is a property you wont want to miss! (id:28469)
Property Details
| MLS® Number | X12032806 |
| Property Type | Single Family |
| Neigbourhood | Barrhaven East |
| Community Name | 7702 - Barrhaven - Knollsbrook |
| Amenities Near By | Public Transit, Park, Schools |
| Parking Space Total | 6 |
Building
| Bathroom Total | 3 |
| Bedrooms Above Ground | 3 |
| Bedrooms Total | 3 |
| Appliances | Water Heater, Dishwasher, Dryer, Microwave, Stove, Washer, Refrigerator |
| Basement Development | Finished |
| Basement Type | Full (finished) |
| Construction Style Attachment | Detached |
| Cooling Type | Central Air Conditioning |
| Exterior Finish | Brick, Aluminum Siding |
| Foundation Type | Poured Concrete |
| Half Bath Total | 1 |
| Heating Fuel | Natural Gas |
| Heating Type | Forced Air |
| Stories Total | 2 |
| Size Interior | 3,000 - 3,500 Ft2 |
| Type | House |
| Utility Water | Municipal Water |
Parking
| Attached Garage | |
| Garage |
Land
| Acreage | No |
| Land Amenities | Public Transit, Park, Schools |
| Sewer | Sanitary Sewer |
| Size Depth | 100 Ft |
| Size Frontage | 101 Ft ,4 In |
| Size Irregular | 101.4 X 100 Ft |
| Size Total Text | 101.4 X 100 Ft |
Rooms
| Level | Type | Length | Width | Dimensions |
|---|---|---|---|---|
| Second Level | Primary Bedroom | 4.6 m | 3.33 m | 4.6 m x 3.33 m |
| Second Level | Bedroom 2 | 3.1 m | 3.33 m | 3.1 m x 3.33 m |
| Second Level | Bedroom 3 | 3.38 m | 3.02 m | 3.38 m x 3.02 m |
| Lower Level | Recreational, Games Room | 4.47 m | 10.13 m | 4.47 m x 10.13 m |
| Lower Level | Bedroom 4 | 3.23 m | 4.14 m | 3.23 m x 4.14 m |
| Main Level | Living Room | 3.23 m | 4.9 m | 3.23 m x 4.9 m |
| Main Level | Dining Room | 3.23 m | 3.43 m | 3.23 m x 3.43 m |
| Main Level | Kitchen | 3.2 m | 6.58 m | 3.2 m x 6.58 m |
| Main Level | Family Room | 4.6 m | 3.17 m | 4.6 m x 3.17 m |














































