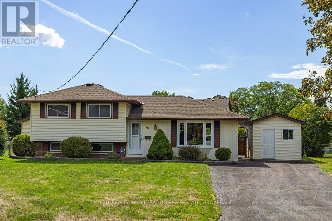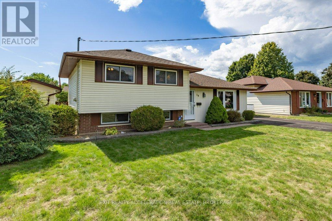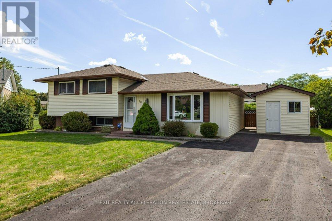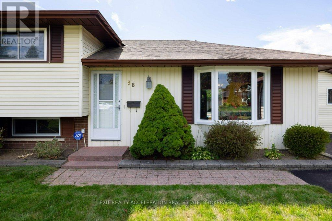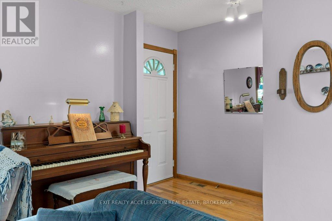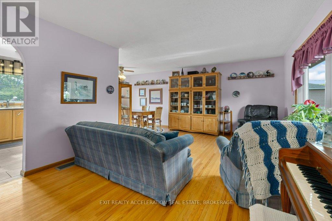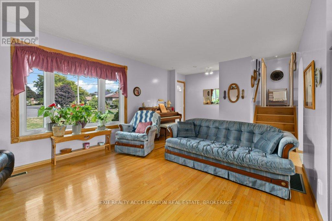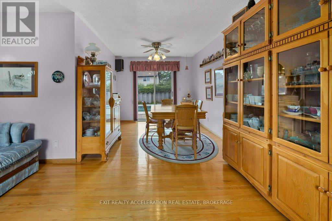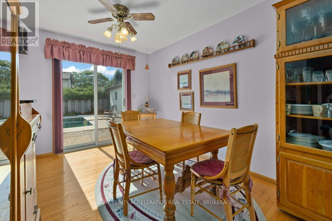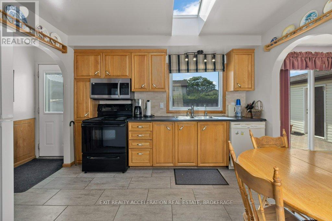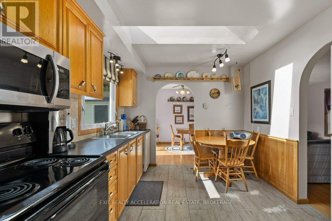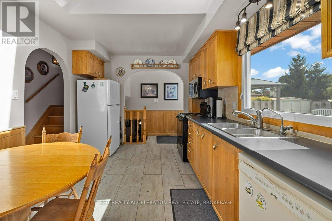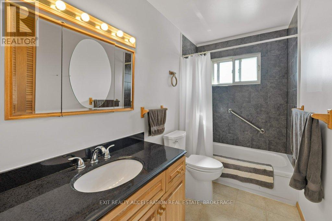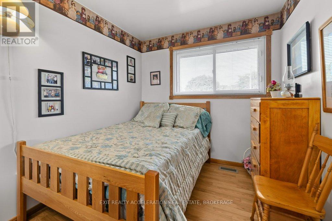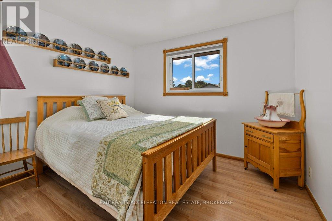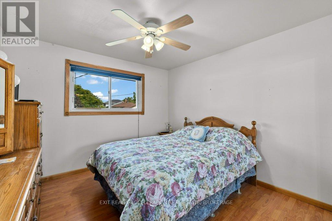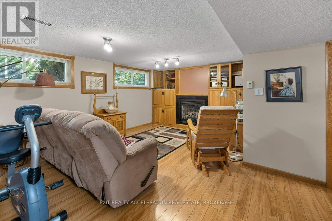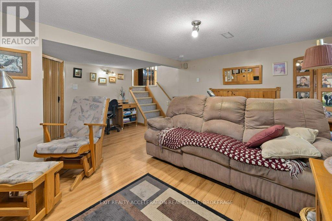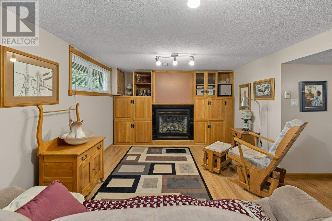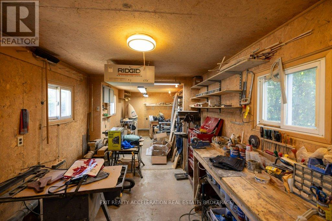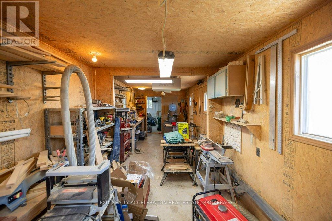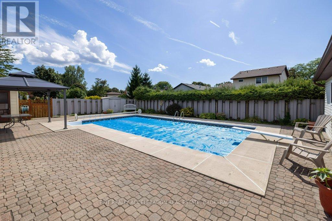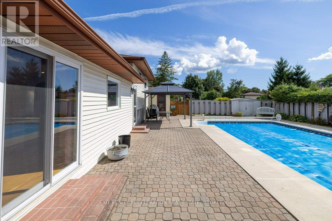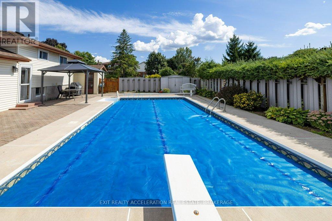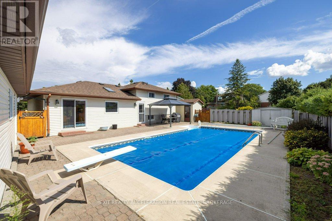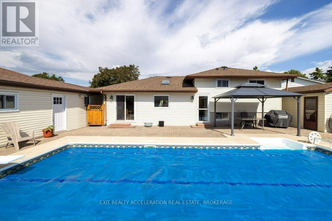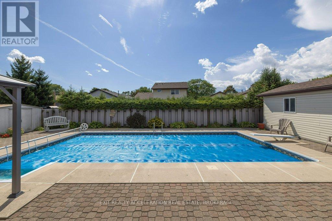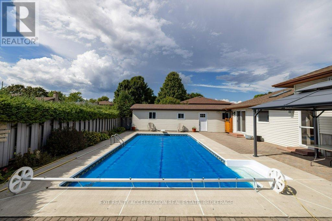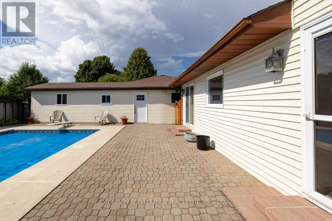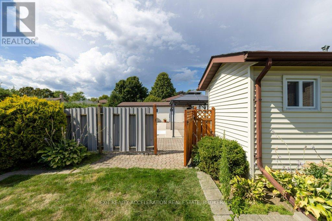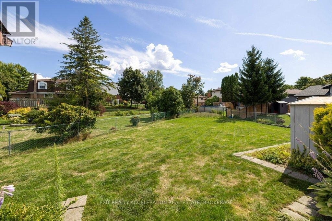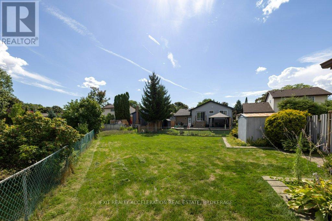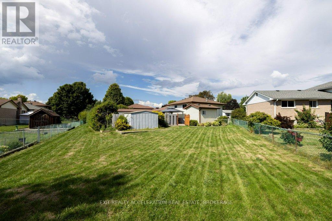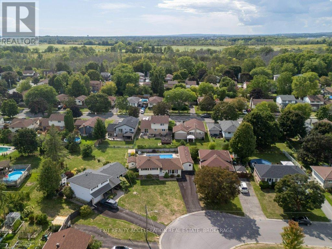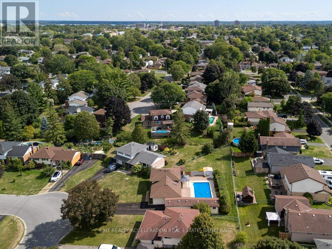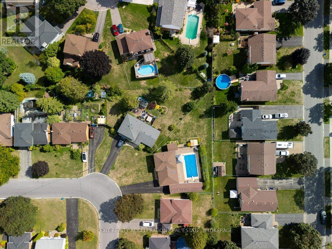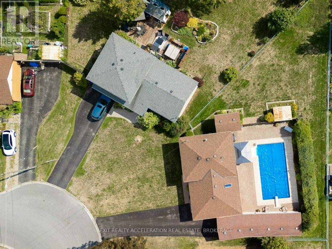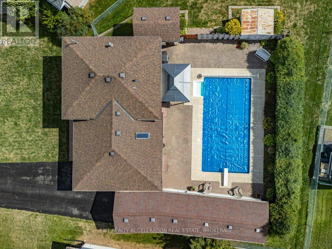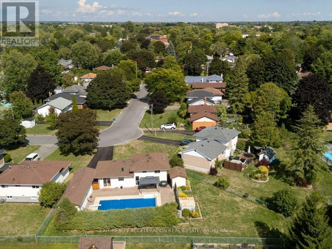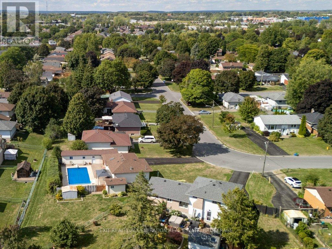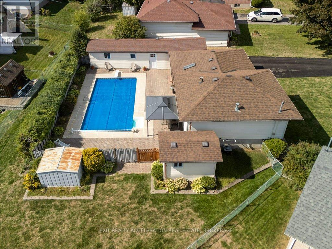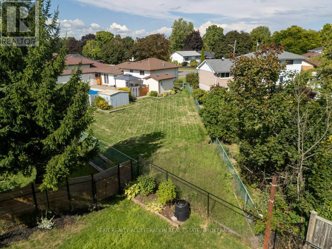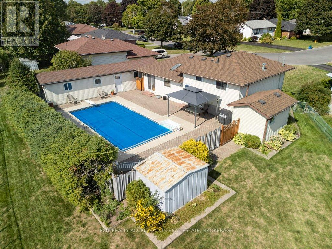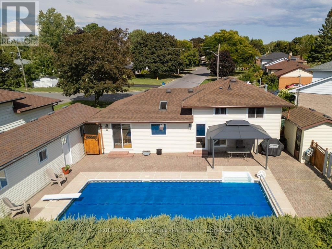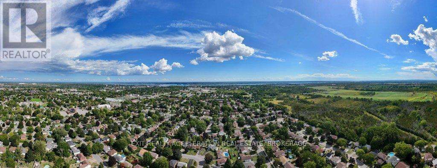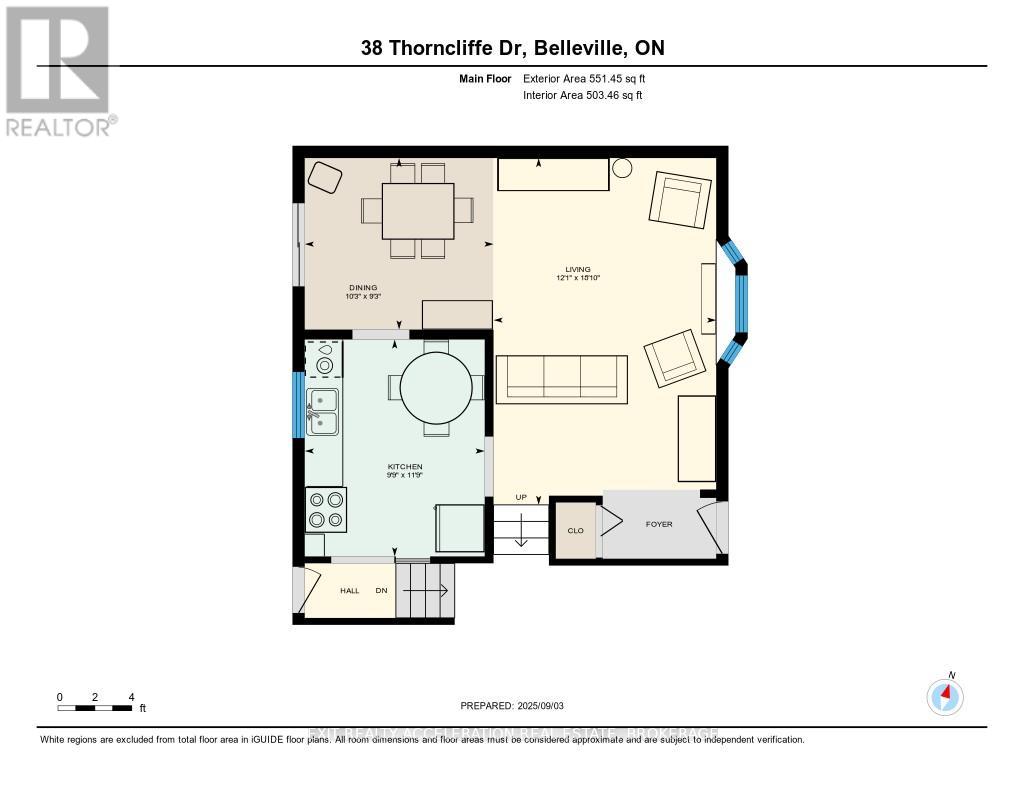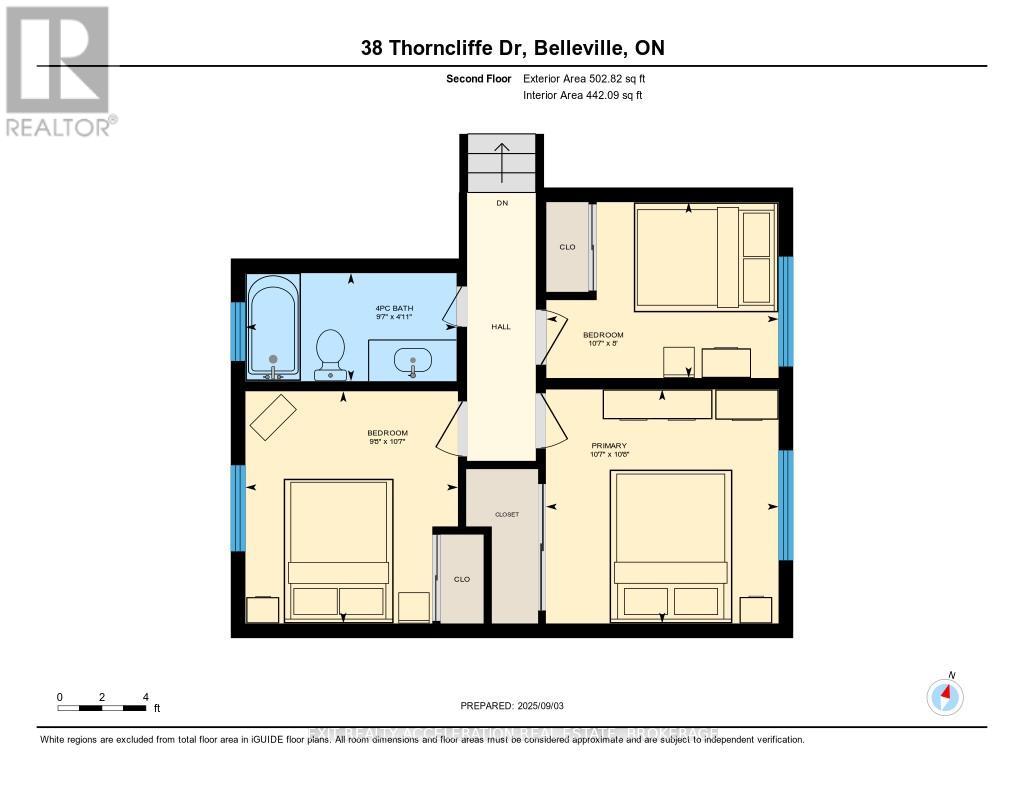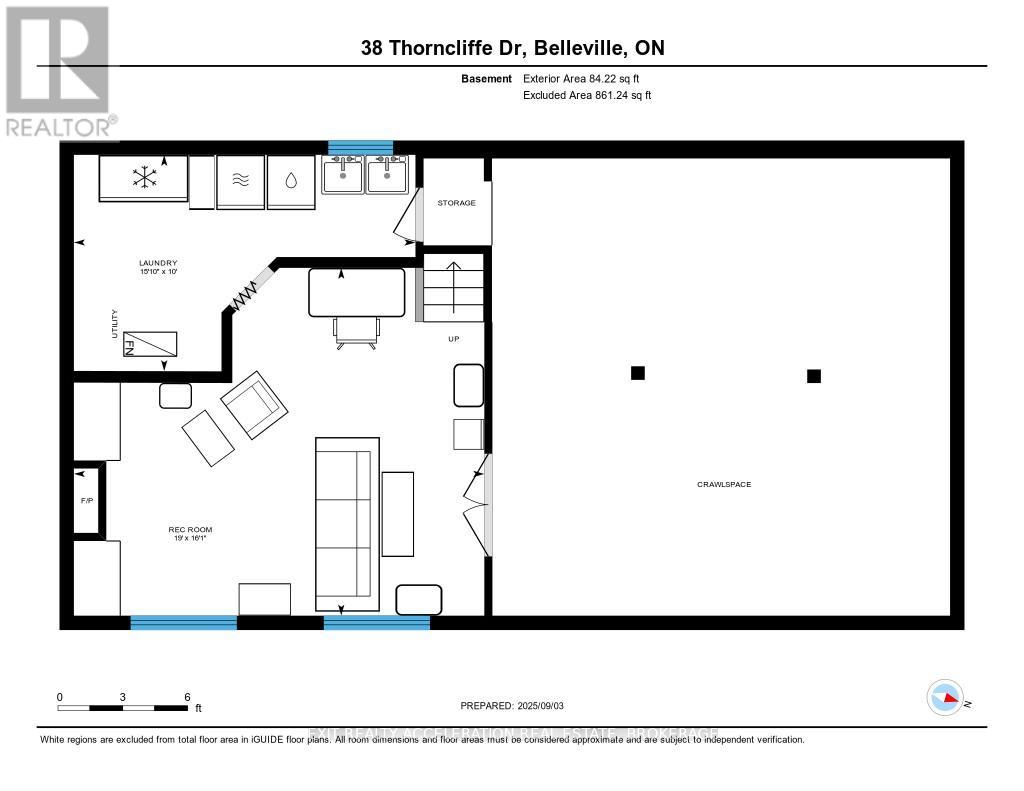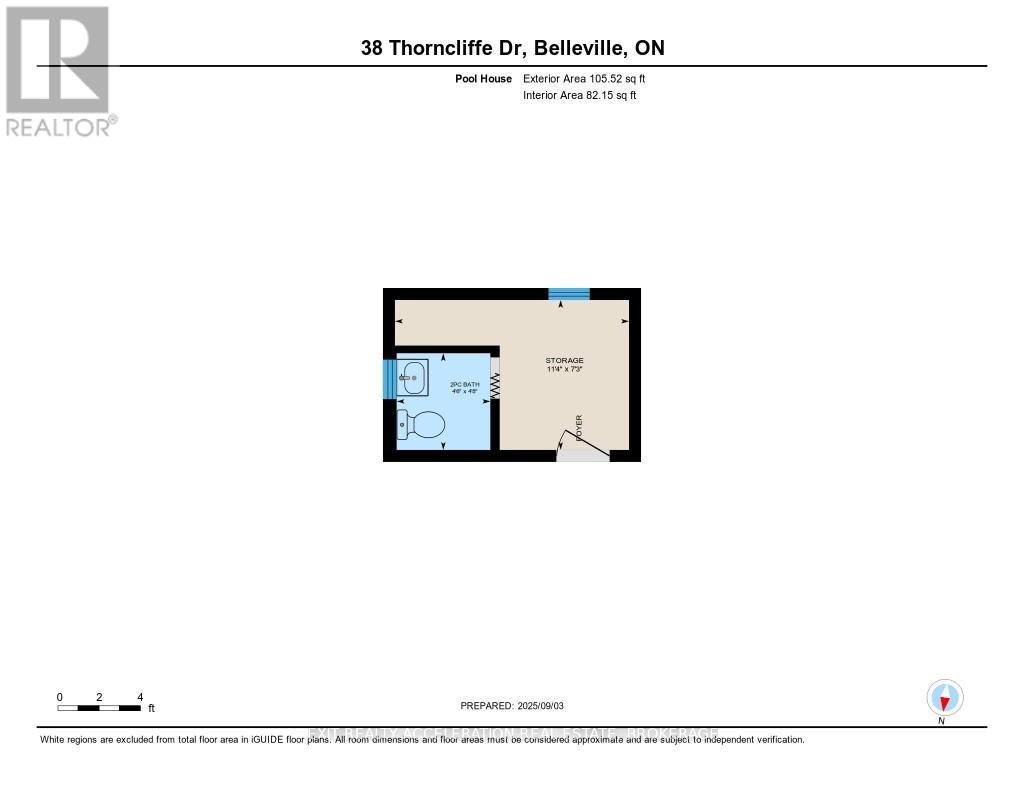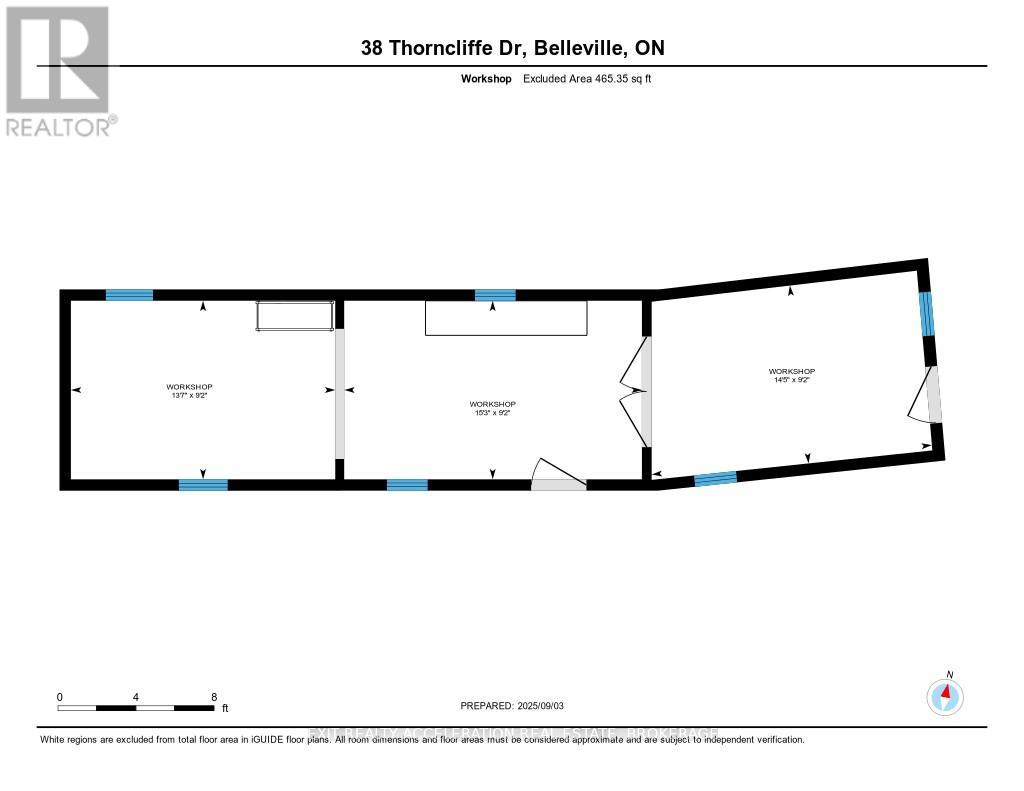38 Thorncliffe Drive Belleville, Ontario K8P 4L4
$599,000
Lovingly Maintained 3-Bedroom Home on a Quiet Belleville Street. Welcome to this beautifully cared-for 3-bedroom home, nestled on a peaceful street in Belleville. Ideal for families, this move-in-ready property offers exceptional outdoor space and features that are truly hard to find. Enjoy the rare double-sized backyard - perfect for kids to play, pets to roam, and families to gather. The large inground pool serves as the centerpiece of this outdoor oasis, surrounded by a spacious patio ideal for summer entertaining. A pool house provides ample storage for all your pool accessories and includes a convenient outdoor bathroom - perfect for pool days, with no need to track water through the house. For hobbyists or those in need of extra space, the two-section workshop is a standout feature. Equipped with an air filtration system, making it ideal for woodworking or other hands-on projects, with plenty of additional room for tools, yard equipment and storage. Inside, the home radiates warmth and care, offering a cozy atmosphere, functional layout and a clean, organized basement offering even more storage solutions. Homes like this with space, charm, and versatility don't come along often. Don't miss your chance to make it yours! (id:28469)
Property Details
| MLS® Number | X12389889 |
| Property Type | Single Family |
| Community Name | Belleville Ward |
| Amenities Near By | Hospital, Park |
| Community Features | Community Centre |
| Easement | Unknown, None |
| Equipment Type | None |
| Features | Cul-de-sac, Irregular Lot Size, Open Space, Flat Site, Dry, Level, Gazebo, Sump Pump |
| Parking Space Total | 6 |
| Pool Type | Inground Pool |
| Rental Equipment Type | None |
| Structure | Patio(s), Shed, Workshop |
Building
| Bathroom Total | 1 |
| Bedrooms Above Ground | 3 |
| Bedrooms Total | 3 |
| Age | 51 To 99 Years |
| Amenities | Fireplace(s) |
| Appliances | Central Vacuum, Water Heater - Tankless, Water Heater, Dishwasher, Dryer, Microwave, Stove, Washer, Refrigerator |
| Basement Type | Crawl Space |
| Construction Status | Insulation Upgraded |
| Construction Style Attachment | Detached |
| Construction Style Split Level | Sidesplit |
| Cooling Type | Central Air Conditioning |
| Exterior Finish | Vinyl Siding |
| Fire Protection | Smoke Detectors |
| Fireplace Present | Yes |
| Fireplace Total | 1 |
| Foundation Type | Block |
| Heating Fuel | Natural Gas |
| Heating Type | Forced Air |
| Size Interior | 700 - 1,100 Ft2 |
| Type | House |
| Utility Water | Municipal Water |
Parking
| No Garage |
Land
| Access Type | Public Road |
| Acreage | No |
| Fence Type | Partially Fenced, Fenced Yard |
| Land Amenities | Hospital, Park |
| Sewer | Sanitary Sewer |
| Size Depth | 98 Ft ,2 In |
| Size Frontage | 35 Ft ,7 In |
| Size Irregular | 35.6 X 98.2 Ft |
| Size Total Text | 35.6 X 98.2 Ft|under 1/2 Acre |
| Zoning Description | R2 |
Utilities
| Cable | Installed |
| Electricity | Installed |
| Wireless | Available |
| Electricity Connected | Connected |
| Natural Gas Available | Available |
| Telephone | Nearby |
| Sewer | Installed |

