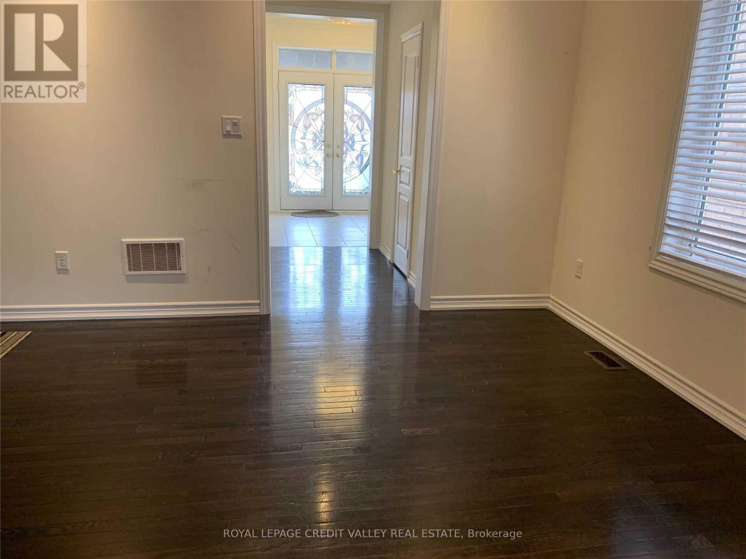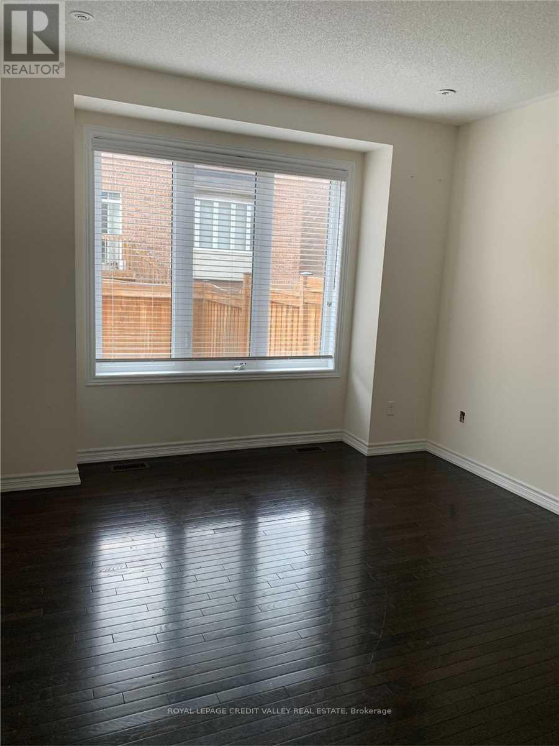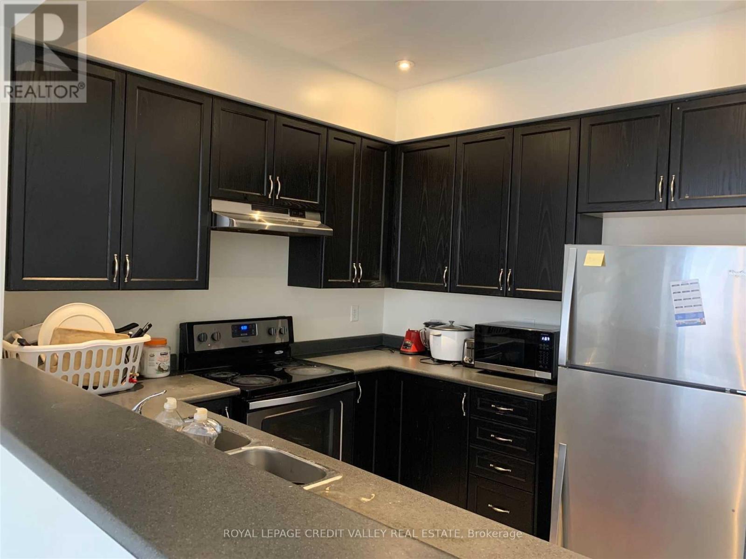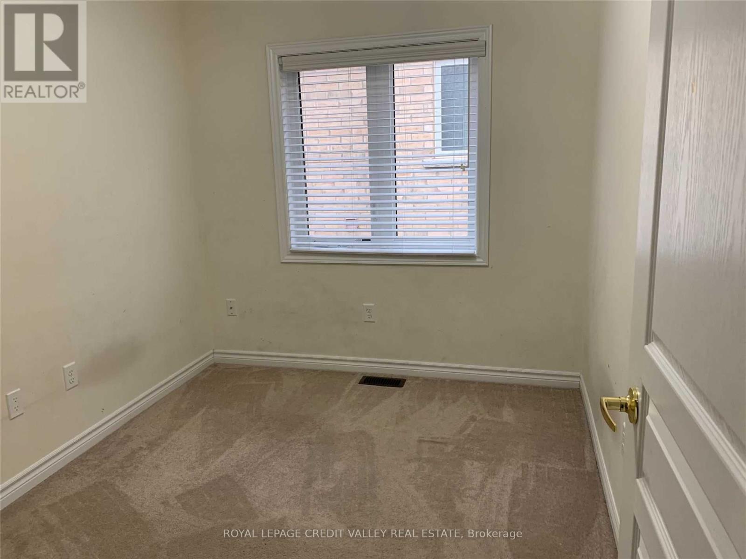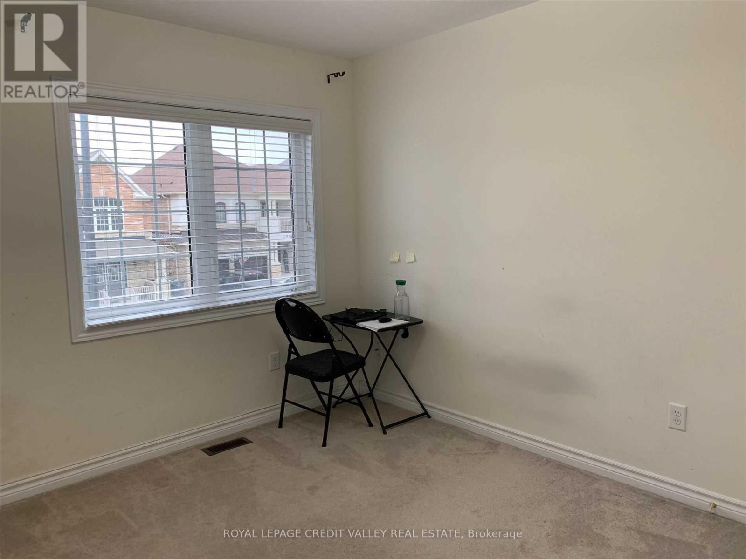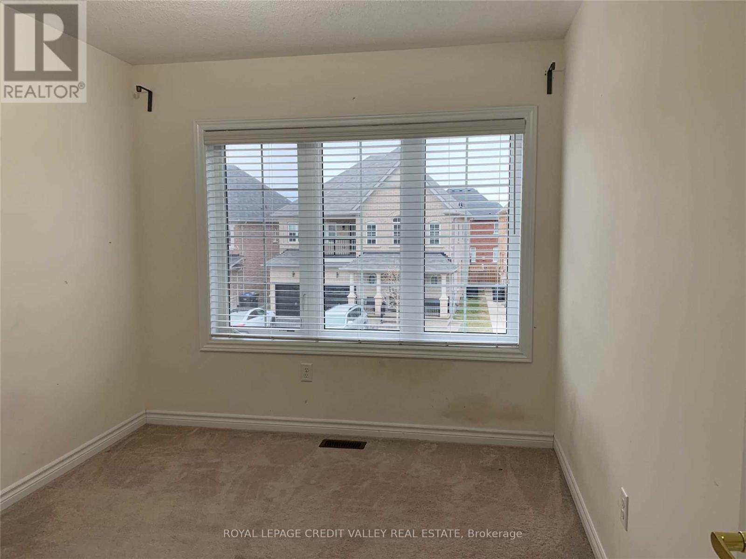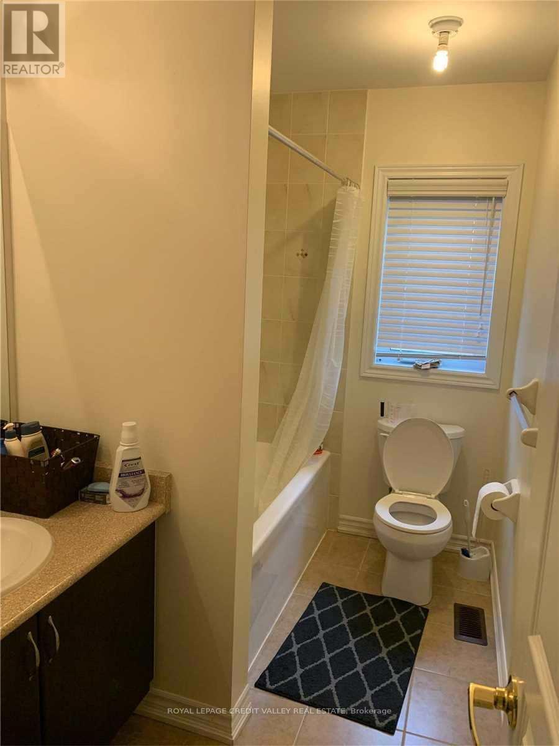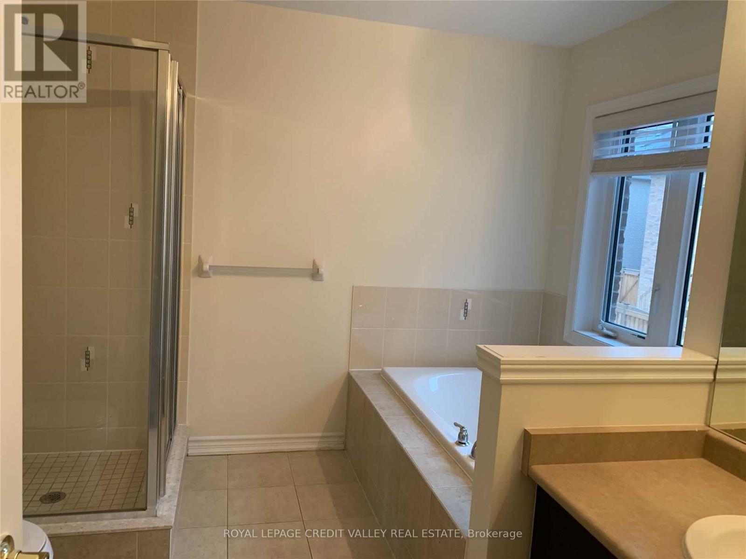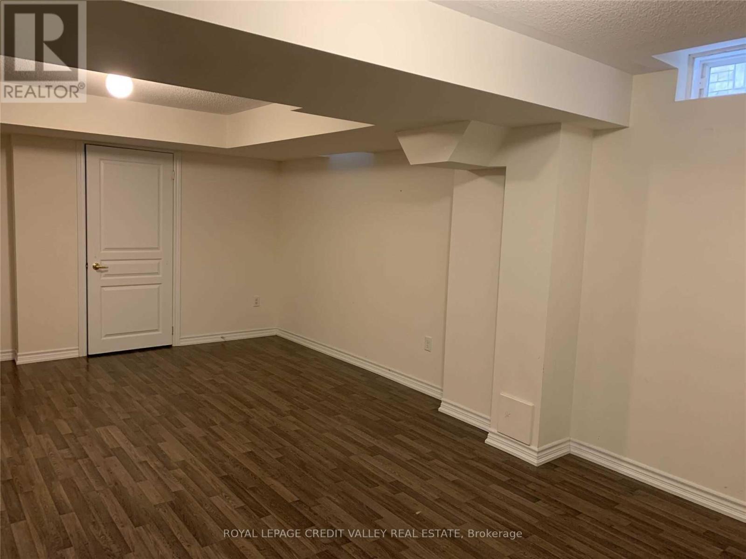4 Bedroom
3 Bathroom
Central Air Conditioning
Forced Air
$3,500 Monthly
Four Bedroom Semi-Detached with three washrooms. Beautiful 9Ft Ceiling With Hardwood Flooring On Main Floor. Separate Family And Living Room With Exclusive Dining Area leading to backyard. Spectacular Pot Lights. Double Door Entry. Oak Stairs. Close To Shopping Plaza Walmart/Banks/Schools/Transit And Mount Pleasant Go Station. Tenant pays 100% utilities. Entire house available for lease with basement **** EXTRAS **** Extras :S/S Fridge, S/S Stove Range, S/S Dishwasher, Washer And Dryer, Air Conditioner, All Window Coverings (id:27910)
Property Details
|
MLS® Number
|
W8275484 |
|
Property Type
|
Single Family |
|
Community Name
|
Credit Valley |
|
Parking Space Total
|
3 |
Building
|
Bathroom Total
|
3 |
|
Bedrooms Above Ground
|
4 |
|
Bedrooms Total
|
4 |
|
Basement Development
|
Finished |
|
Basement Type
|
N/a (finished) |
|
Construction Style Attachment
|
Semi-detached |
|
Cooling Type
|
Central Air Conditioning |
|
Exterior Finish
|
Brick, Concrete |
|
Heating Fuel
|
Natural Gas |
|
Heating Type
|
Forced Air |
|
Stories Total
|
2 |
|
Type
|
House |
Parking
Land
Rooms
| Level |
Type |
Length |
Width |
Dimensions |
|
Second Level |
Primary Bedroom |
3.35 m |
4.27 m |
3.35 m x 4.27 m |
|
Second Level |
Bedroom 2 |
3.05 m |
2.43 m |
3.05 m x 2.43 m |
|
Second Level |
Bedroom 3 |
2.74 m |
3.05 m |
2.74 m x 3.05 m |
|
Second Level |
Bedroom 4 |
2.74 m |
3.35 m |
2.74 m x 3.35 m |
|
Basement |
Recreational, Games Room |
3.9 m |
6 m |
3.9 m x 6 m |
|
Basement |
Bedroom 5 |
3.53 m |
3.66 m |
3.53 m x 3.66 m |
|
Main Level |
Living Room |
3.94 m |
3.5 m |
3.94 m x 3.5 m |
|
Main Level |
Eating Area |
2.8 m |
2.75 m |
2.8 m x 2.75 m |
|
Main Level |
Kitchen |
2.78 m |
2.75 m |
2.78 m x 2.75 m |
|
Main Level |
Family Room |
3.53 m |
3.65 m |
3.53 m x 3.65 m |

