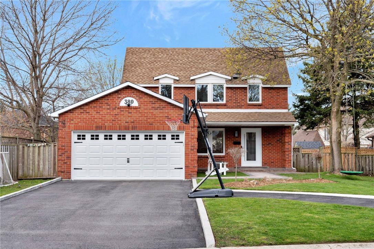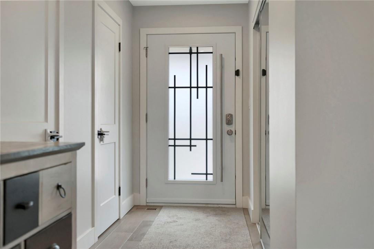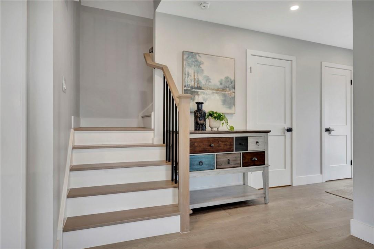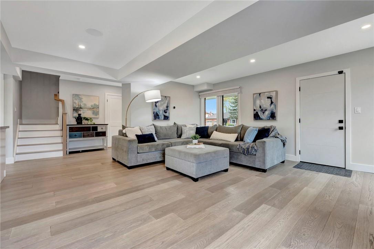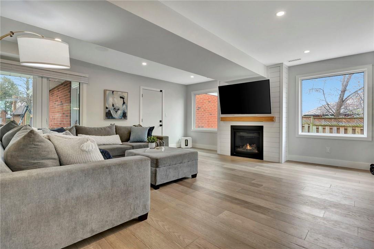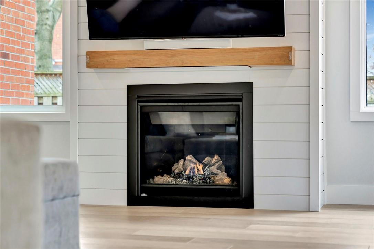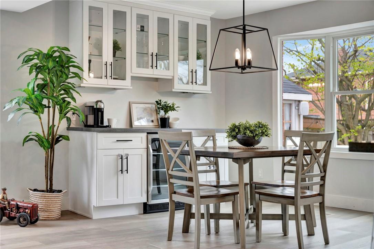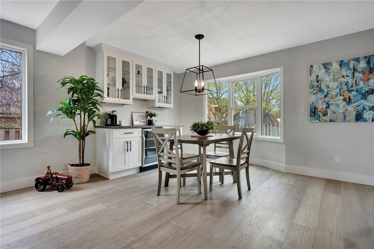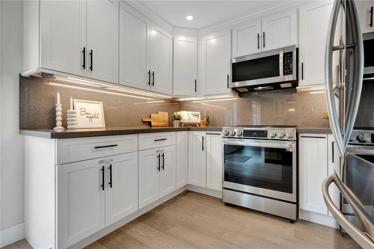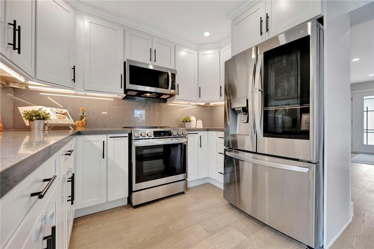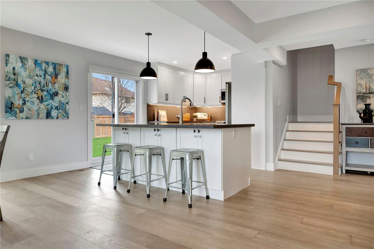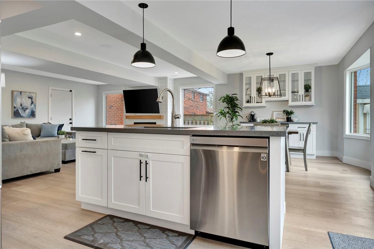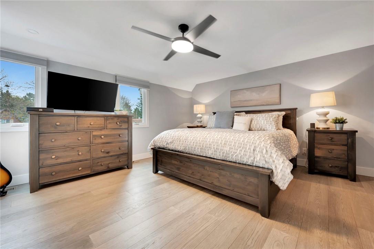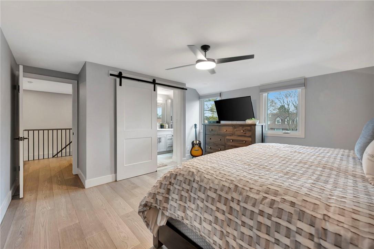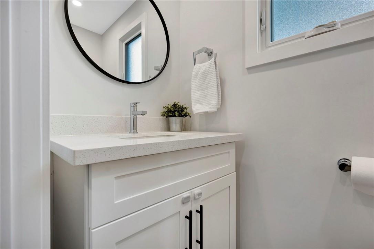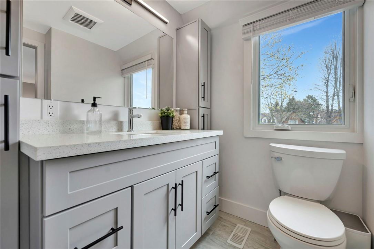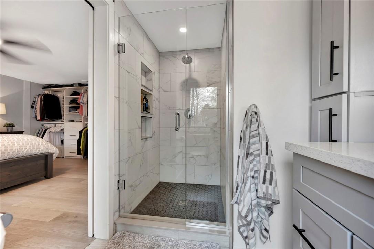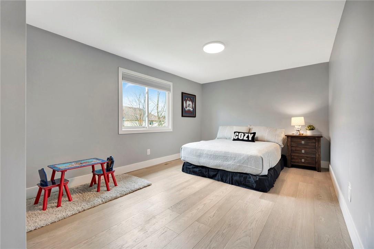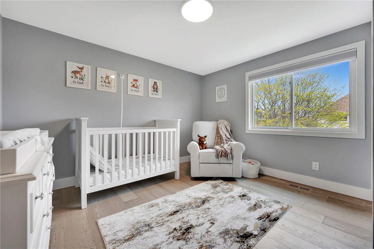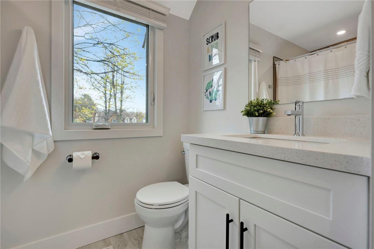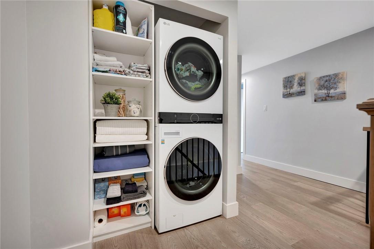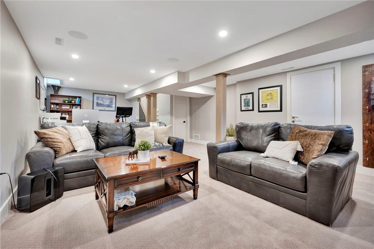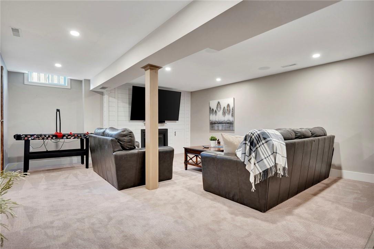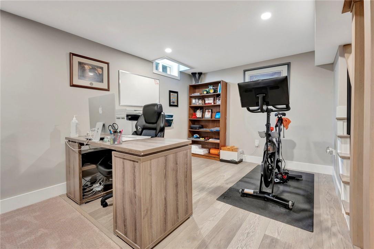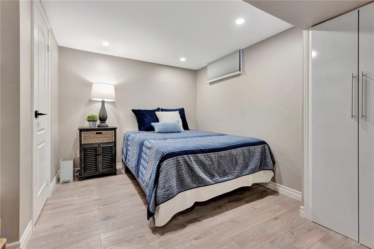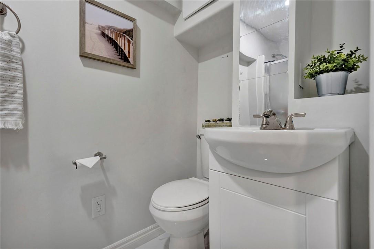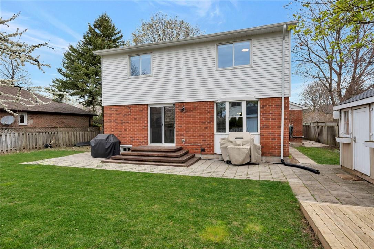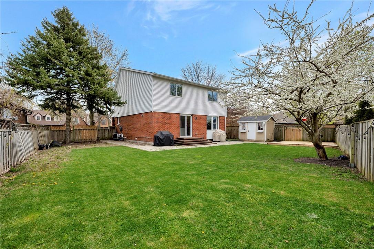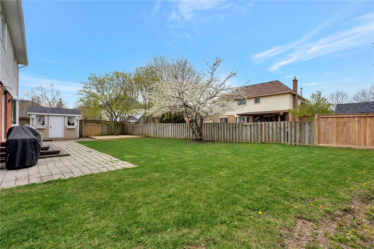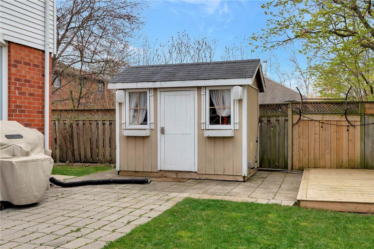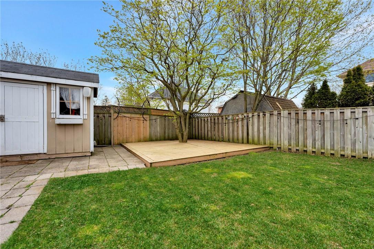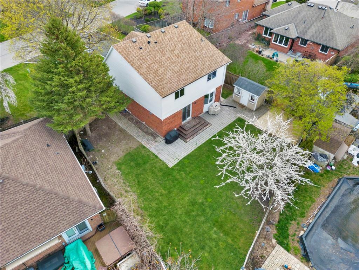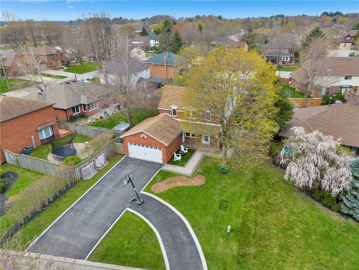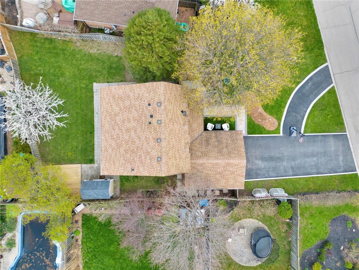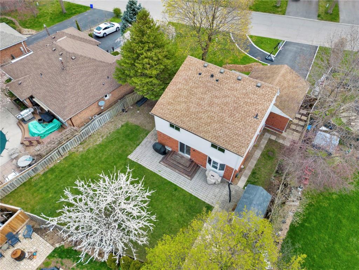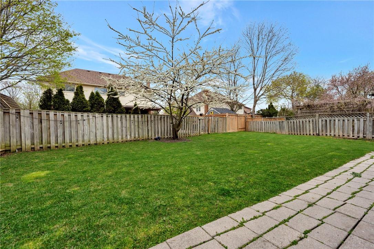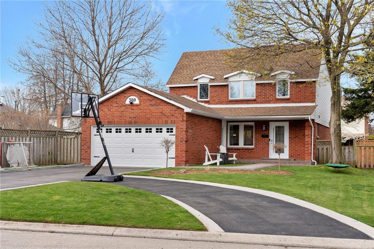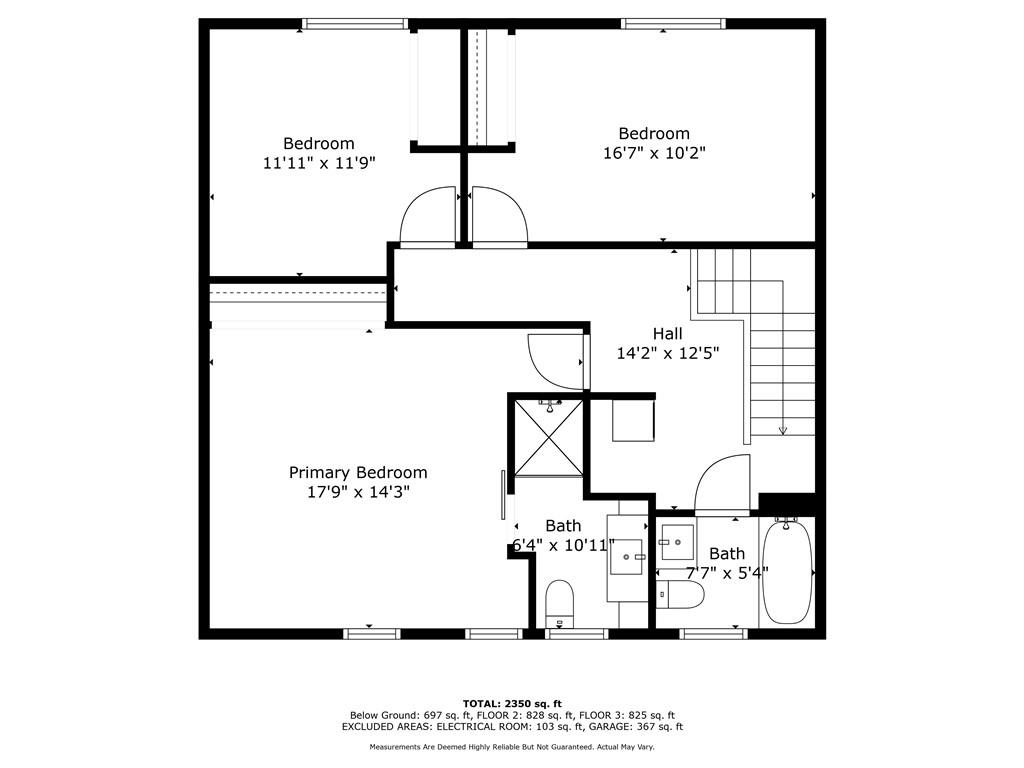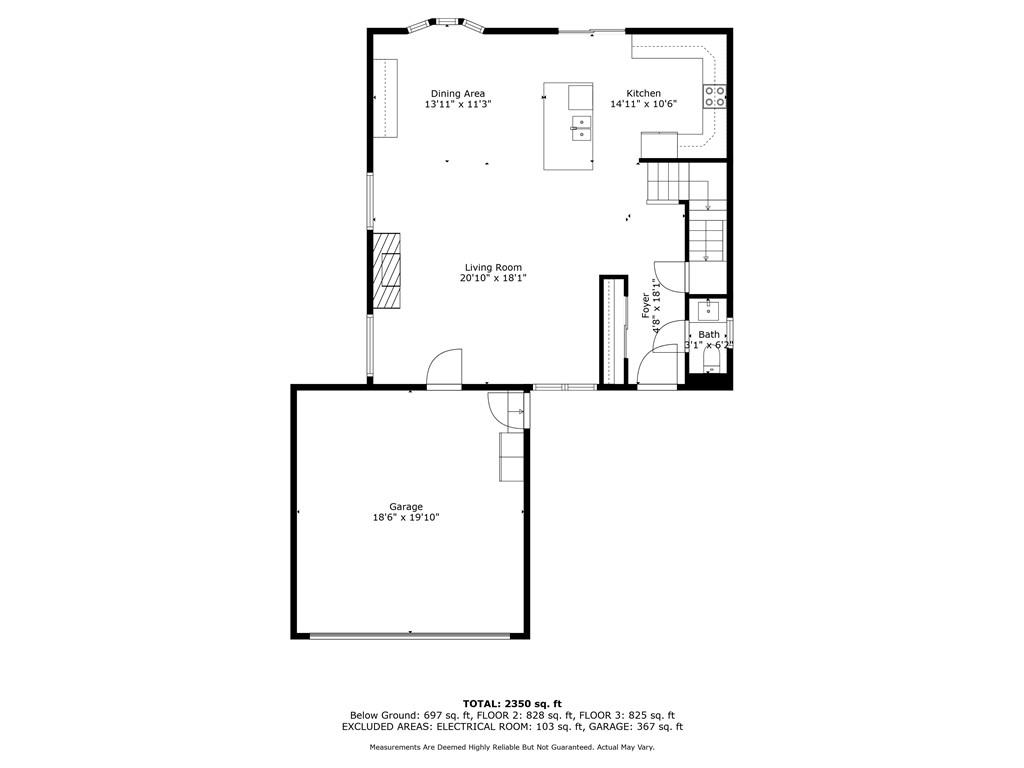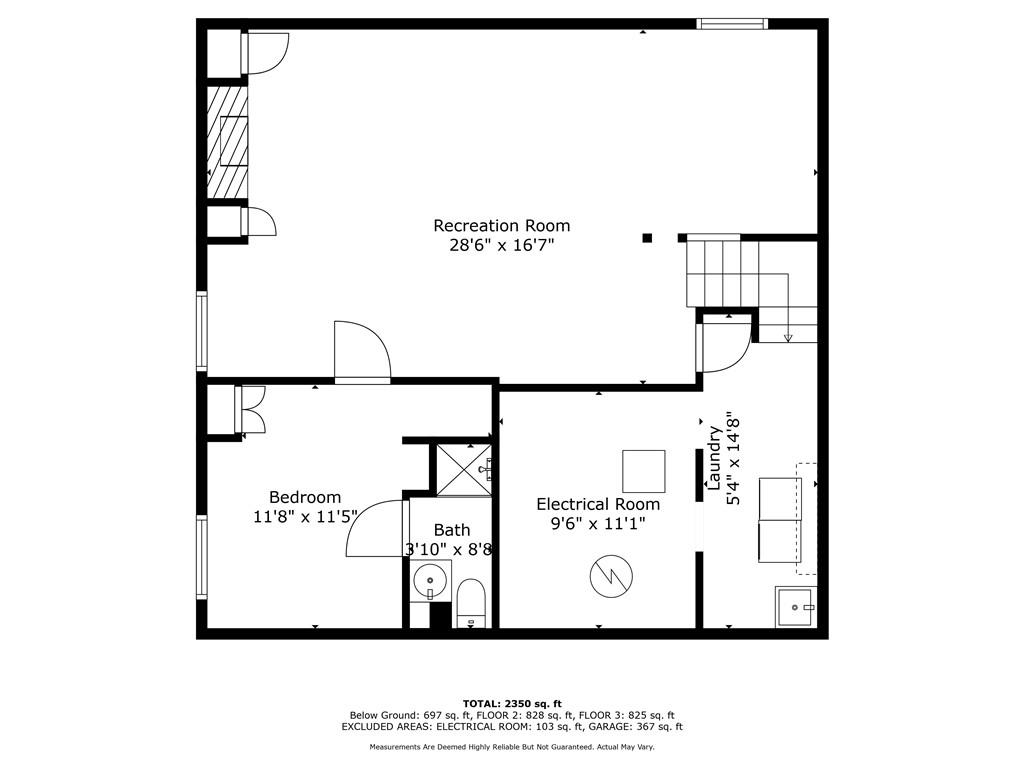4 Bedroom
4 Bathroom
1653 sqft
2 Level
Fireplace
Central Air Conditioning
Forced Air
$1,200,000
This stunning home was renovated from top to bottom in 2022 and you won't believe the transformation! From the open concept main level and its beautiful millwork and hickory flooring, to the modern kitchen with quartz countertops, built in coffee bar and glass front cabinetry, newer appliances, and island with breakfast bar, you'll feel at home the moment you walk through the front door. The gas fireplace is the perfect focal point for the Great Room, large windows allow plenty of light, and the sliding patio doors off the kitchen provide access to the fenced rear yard. A new white oak staircase was installed from the top down to the lower level. There are three generously sized bedrooms, all with hickory hardwood flooring for continuity, and two full bathrooms with gorgeous tile and fixtures, plus bedroom level laundry. The lower level has a cozy seating area around the second gas fireplace, plus an office area that could also be a great play space for the kids. There is an additional bedroom and an adjacent 3pc bathroom, plus a second laundry. This home sits on a lot that is nearly 60ft wide, in a mature area with trees, a short walk to schools and parks, and quick highway access for commuters. It must be seen! (id:27910)
Property Details
|
MLS® Number
|
H4191663 |
|
Property Type
|
Single Family |
|
Amenities Near By
|
Public Transit, Schools |
|
Equipment Type
|
Water Heater |
|
Features
|
Park Setting, Park/reserve, Double Width Or More Driveway, Paved Driveway, Sump Pump, Automatic Garage Door Opener |
|
Parking Space Total
|
7 |
|
Rental Equipment Type
|
Water Heater |
Building
|
Bathroom Total
|
4 |
|
Bedrooms Above Ground
|
3 |
|
Bedrooms Below Ground
|
1 |
|
Bedrooms Total
|
4 |
|
Appliances
|
Dishwasher, Dryer, Refrigerator, Stove, Washer |
|
Architectural Style
|
2 Level |
|
Basement Development
|
Partially Finished |
|
Basement Type
|
Full (partially Finished) |
|
Constructed Date
|
1984 |
|
Construction Style Attachment
|
Detached |
|
Cooling Type
|
Central Air Conditioning |
|
Exterior Finish
|
Aluminum Siding, Brick, Vinyl Siding |
|
Fireplace Fuel
|
Gas |
|
Fireplace Present
|
Yes |
|
Fireplace Type
|
Other - See Remarks |
|
Foundation Type
|
Poured Concrete |
|
Half Bath Total
|
1 |
|
Heating Fuel
|
Natural Gas |
|
Heating Type
|
Forced Air |
|
Stories Total
|
2 |
|
Size Exterior
|
1653 Sqft |
|
Size Interior
|
1653 Sqft |
|
Type
|
House |
|
Utility Water
|
Municipal Water |
Parking
Land
|
Acreage
|
No |
|
Land Amenities
|
Public Transit, Schools |
|
Sewer
|
Municipal Sewage System |
|
Size Depth
|
118 Ft |
|
Size Frontage
|
57 Ft |
|
Size Irregular
|
74.68x113.15x57.55x118.23ft |
|
Size Total Text
|
74.68x113.15x57.55x118.23ft|under 1/2 Acre |
Rooms
| Level |
Type |
Length |
Width |
Dimensions |
|
Second Level |
4pc Bathroom |
|
|
Measurements not available |
|
Second Level |
Bedroom |
|
|
11' 11'' x 11' 9'' |
|
Second Level |
Bedroom |
|
|
17' 9'' x 14' 3'' |
|
Second Level |
3pc Ensuite Bath |
|
|
Measurements not available |
|
Second Level |
Primary Bedroom |
|
|
16' 7'' x 10' 2'' |
|
Basement |
Utility Room |
|
|
Measurements not available |
|
Basement |
Laundry Room |
|
|
Measurements not available |
|
Basement |
3pc Bathroom |
|
|
Measurements not available |
|
Basement |
Bedroom |
|
|
11' 8'' x 11' 5'' |
|
Basement |
Recreation Room |
|
|
28' 6'' x 16' 7'' |
|
Ground Level |
2pc Bathroom |
|
|
Measurements not available |
|
Ground Level |
Kitchen |
|
|
14' 11'' x 10' 6'' |
|
Ground Level |
Dinette |
|
|
13' 11'' x 11' 3'' |
|
Ground Level |
Great Room |
|
|
20' 10'' x 18' 1'' |
|
Ground Level |
Foyer |
|
|
18' '' x 4' 8'' |

