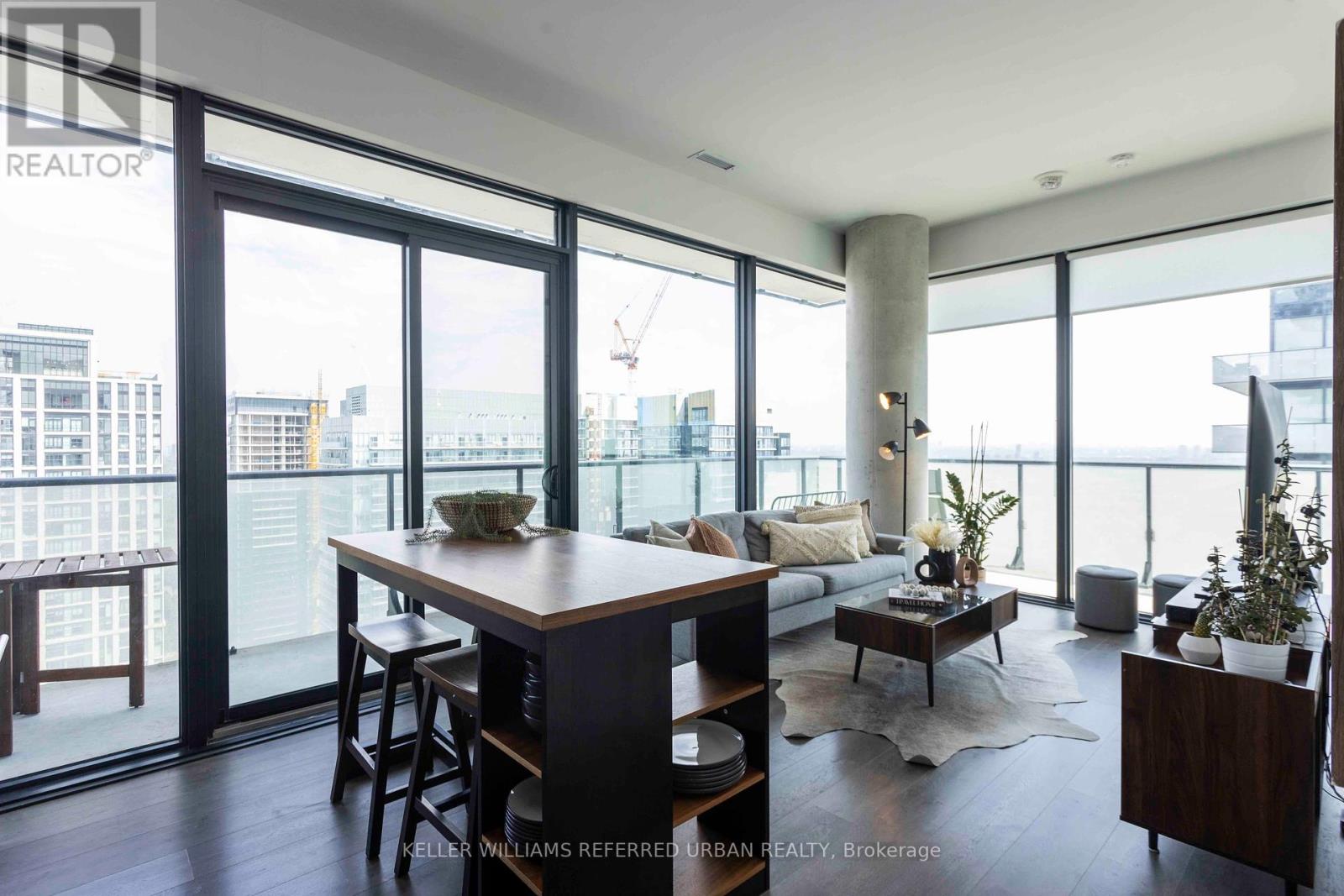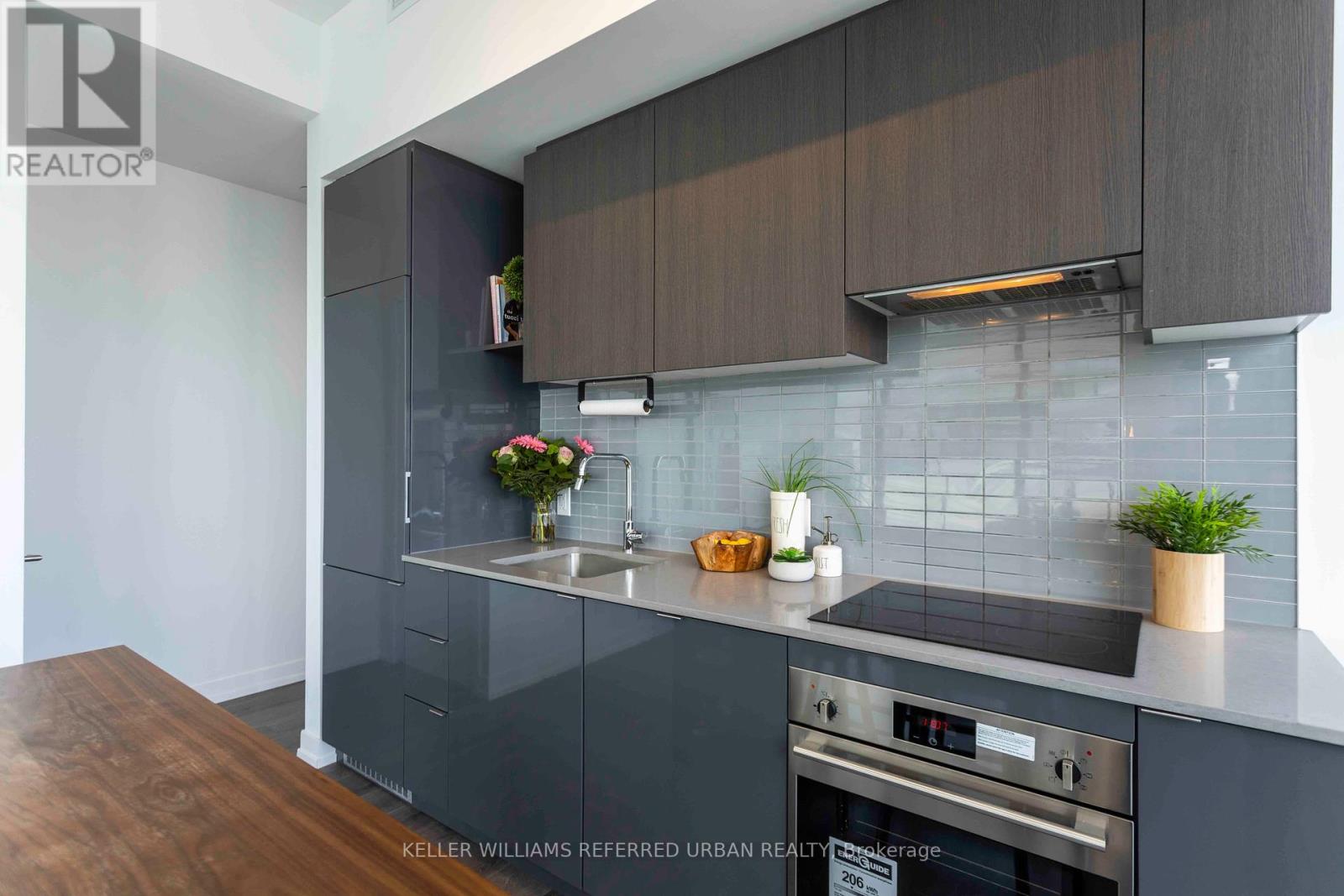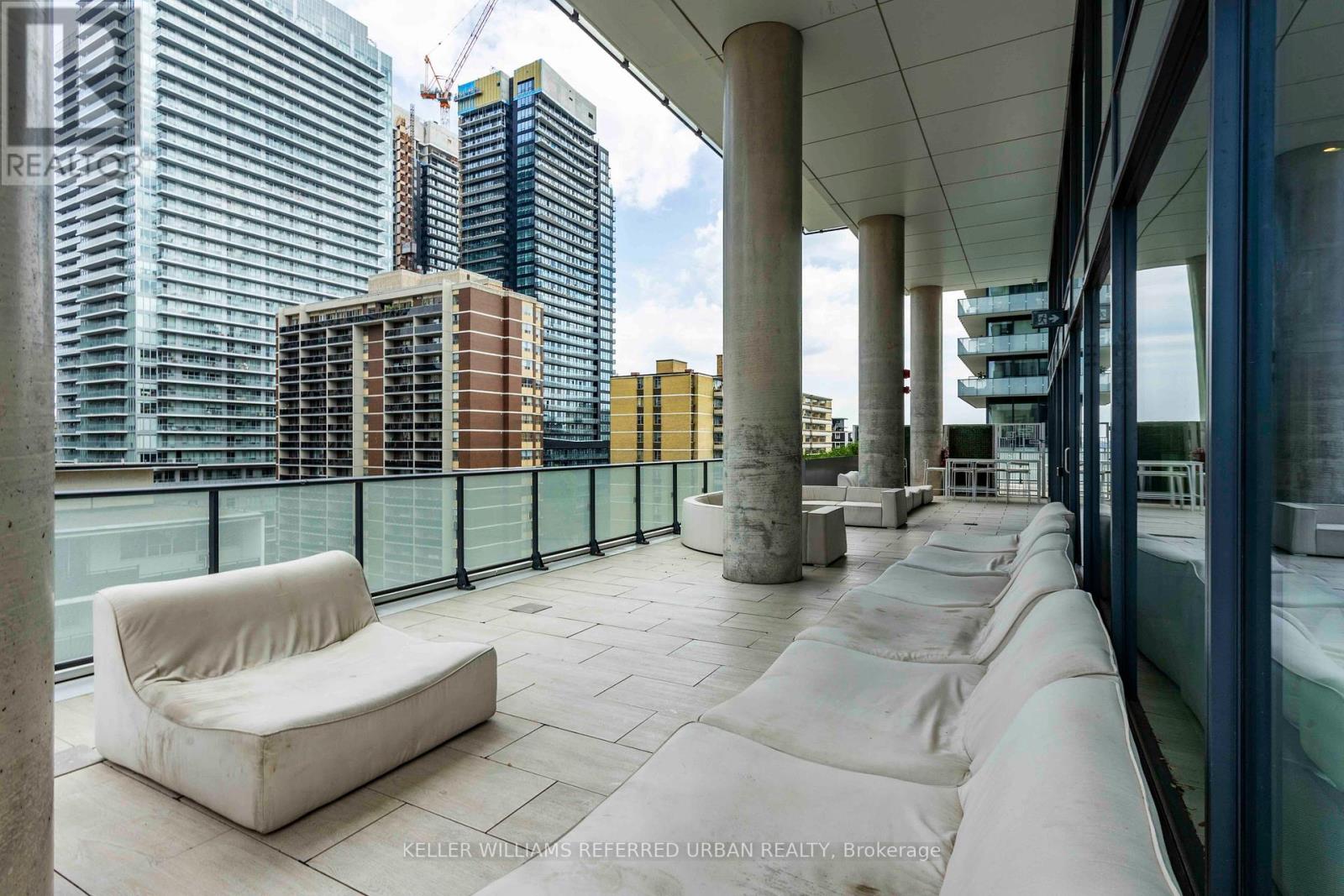3804 - 161 Roehampton Avenue Toronto, Ontario M4P 0C8
2 Bedroom
2 Bathroom
Outdoor Pool
Central Air Conditioning
Forced Air
$750,000Maintenance,
$608.50 Monthly
Maintenance,
$608.50 MonthlyWelcome to Redpath, Your Luxury Living in Mid-town Toronto! 2 years new, A remarkable 2 Bedroom 2 Full Baths, Open-Concept, Functional Layout Corner Suite with Wrap-Around 291sqft Balcony! Featuring 10+Ft Ceilings, Floor-to-Ceiling Windows, Panoramic Views of the exterior, this suite is drenched with Natural Light! Kitchen features High-end Stainless Steel Appliances, Stove-top Quartz Counter, Deep Sink, Backsplash. Primary Bedroom has an ensuite bath. Includes parking and locker (approx $100k in value!). Building amenities offer you a 5-quality living. Spa, Outdoor Swimming Pool, BBQ Area, an Elegant Party Room, Gym, Games Room, Golf Simulator and More! **** EXTRAS **** Thank you for showing! (id:27910)
Property Details
| MLS® Number | C8373364 |
| Property Type | Single Family |
| Community Name | Mount Pleasant West |
| Amenities Near By | Park, Public Transit, Schools |
| Community Features | Pet Restrictions |
| Features | Balcony, Carpet Free |
| Parking Space Total | 1 |
| Pool Type | Outdoor Pool |
Building
| Bathroom Total | 2 |
| Bedrooms Above Ground | 2 |
| Bedrooms Total | 2 |
| Amenities | Security/concierge, Exercise Centre, Party Room, Sauna, Storage - Locker |
| Appliances | Oven - Built-in, Dishwasher, Dryer, Hood Fan, Oven, Refrigerator, Stove, Washer |
| Cooling Type | Central Air Conditioning |
| Exterior Finish | Concrete |
| Heating Fuel | Natural Gas |
| Heating Type | Forced Air |
| Type | Apartment |
Parking
| Underground |
Land
| Acreage | No |
| Land Amenities | Park, Public Transit, Schools |
Rooms
| Level | Type | Length | Width | Dimensions |
|---|---|---|---|---|
| Main Level | Living Room | 6.37 m | 3.08 m | 6.37 m x 3.08 m |
| Main Level | Dining Room | 6.37 m | 3.08 m | 6.37 m x 3.08 m |
| Main Level | Kitchen | 6.37 m | 3.08 m | 6.37 m x 3.08 m |
| Main Level | Primary Bedroom | 3.23 m | 2.68 m | 3.23 m x 2.68 m |
| Main Level | Bedroom 2 | 2.92 m | 2.62 m | 2.92 m x 2.62 m |









































