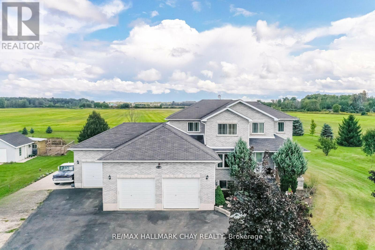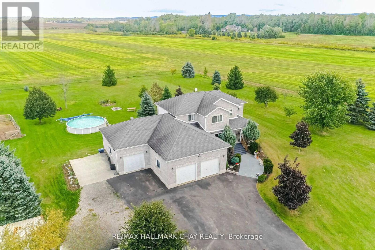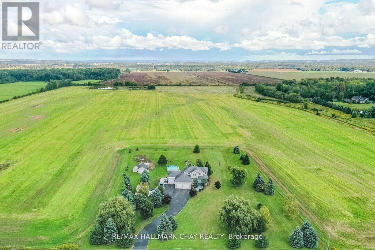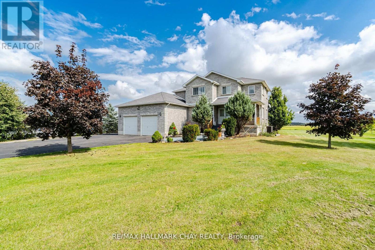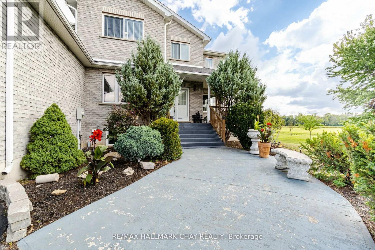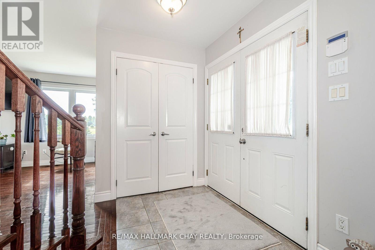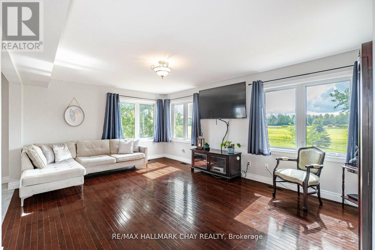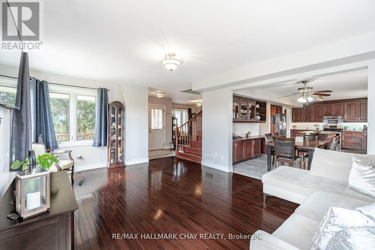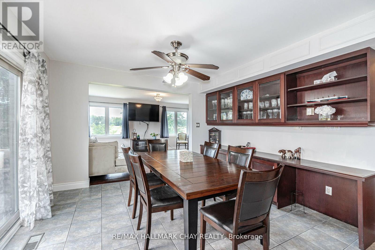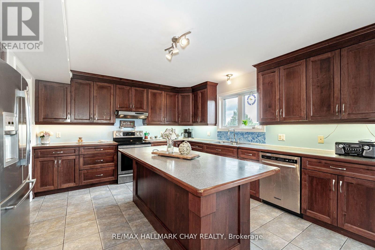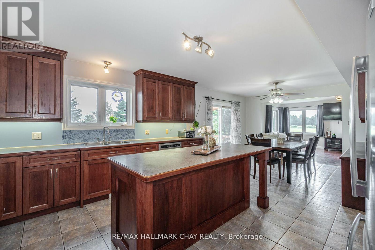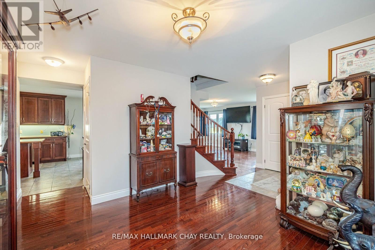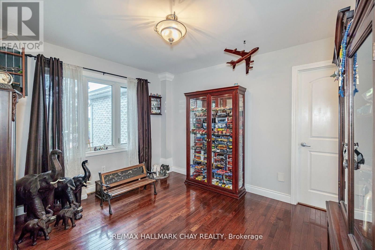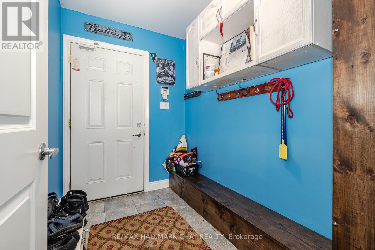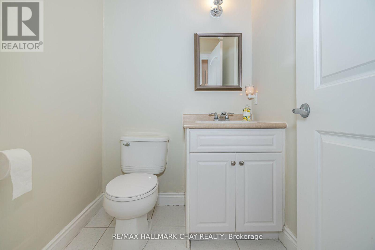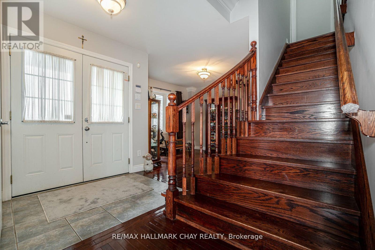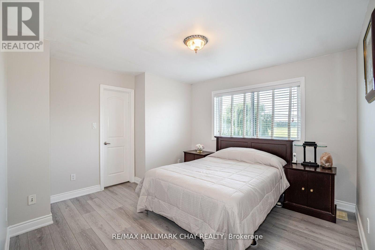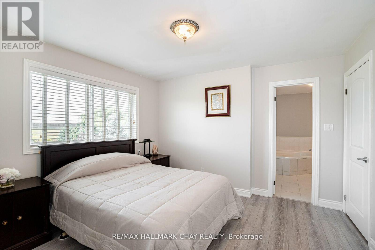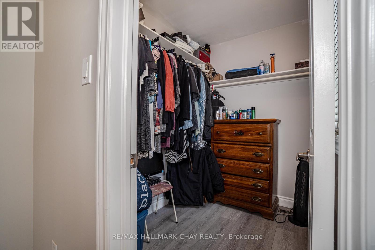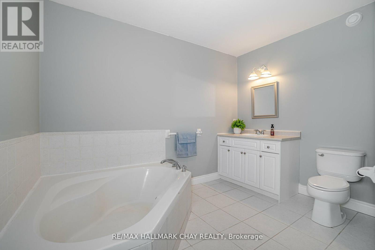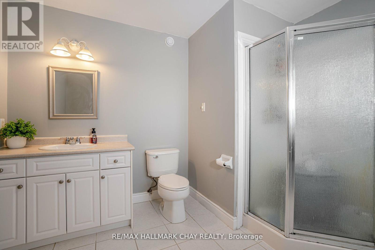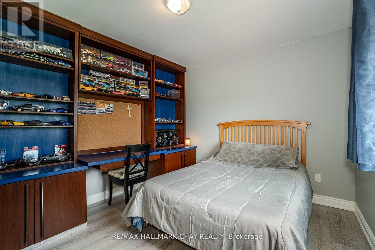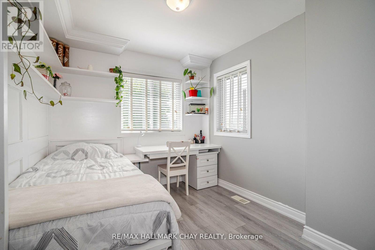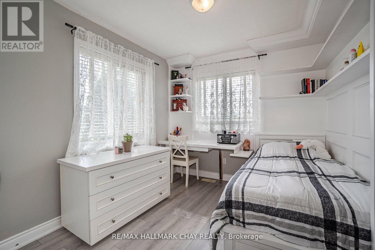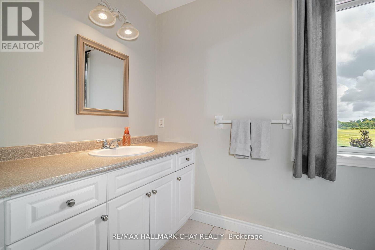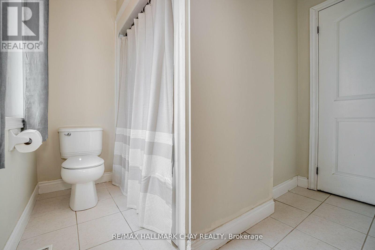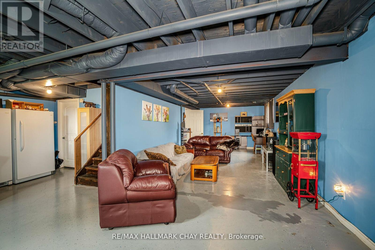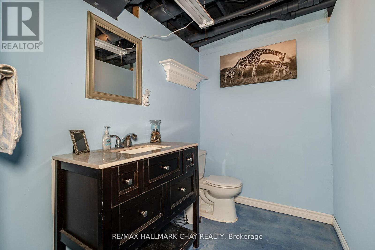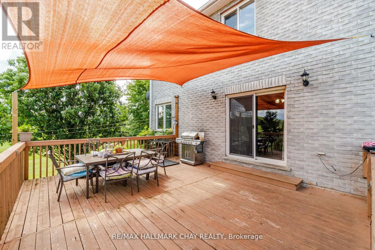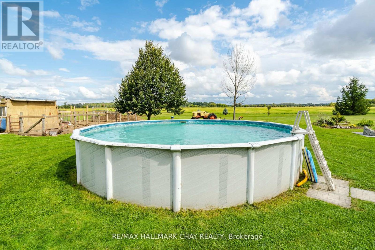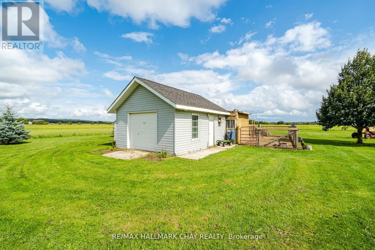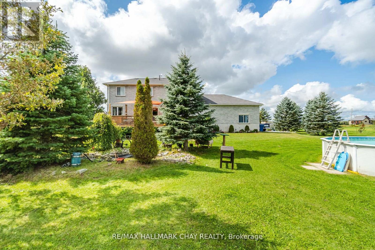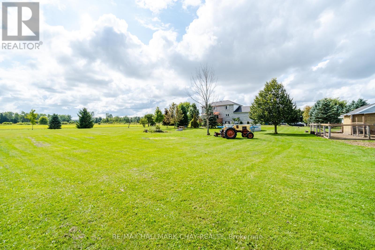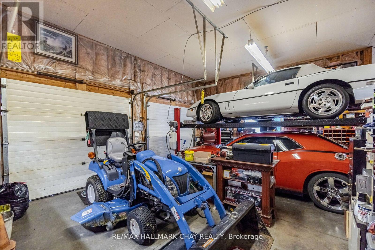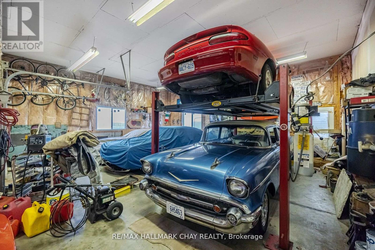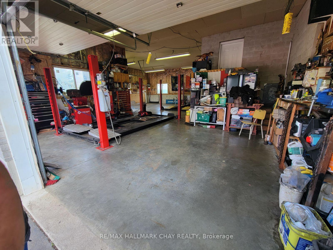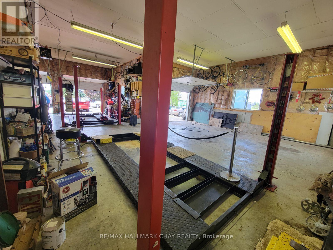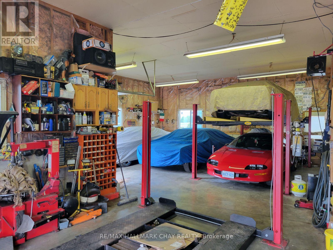4 Bedroom
4 Bathroom
Above Ground Pool
Central Air Conditioning
Forced Air
Acreage
$1,699,900
Attention all car enthusiasts!! Escape to beautiful views in this first time offered custom-built home situated on 2.47 acres on an incredibly sought after road surrounded by high-end homes. Original owners! Enjoy Breathtaking sunsets in your own backyard by the pond or unwind in your garden. The oversized 4-car garage provides the space you need for your projects and storage. Equipped with its own panel and a 220 outlet, possibilities are endless. Ample parking for your all your hobbies & guests. Dive into relaxation with your own above-ground pool. Perfect for hot summer days and outdoor gatherings. Unleash your creativity in the stand alone workshop. Whether you're into woodworking, crafting, or tinkering, this space is a great bonus. Large kitchen w/Island perfect for entertaining. Open-concept living space, Featuring 4 bedrooms, W/I closet in master w/ensuite. There's room for the whole family.This rural gem is the perfect blend of tranquility and convenience, offering the space and amenities you desire. **** EXTRAS **** Garage is HUGE and can serve as a Workshop. Dimensions of garages are: 28 Ft x 24 ft & 26 ft x 22 ft with 13 ft height - 1200 sqft. Great for mechanic shop, woodworking or storing your toys etc. (id:27910)
Property Details
|
MLS® Number
|
N8107042 |
|
Property Type
|
Single Family |
|
Community Name
|
Rural Adjala-Tosorontio |
|
Parking Space Total
|
15 |
|
Pool Type
|
Above Ground Pool |
Building
|
Bathroom Total
|
4 |
|
Bedrooms Above Ground
|
4 |
|
Bedrooms Total
|
4 |
|
Basement Development
|
Partially Finished |
|
Basement Type
|
N/a (partially Finished) |
|
Construction Style Attachment
|
Detached |
|
Cooling Type
|
Central Air Conditioning |
|
Exterior Finish
|
Brick |
|
Heating Fuel
|
Oil |
|
Heating Type
|
Forced Air |
|
Stories Total
|
2 |
|
Type
|
House |
Parking
Land
|
Acreage
|
Yes |
|
Sewer
|
Septic System |
|
Size Irregular
|
262.63 X 410.36 Ft |
|
Size Total Text
|
262.63 X 410.36 Ft|2 - 4.99 Acres |
Rooms
| Level |
Type |
Length |
Width |
Dimensions |
|
Second Level |
Primary Bedroom |
3.66 m |
3.14 m |
3.66 m x 3.14 m |
|
Second Level |
Bedroom 2 |
3.26 m |
2.47 m |
3.26 m x 2.47 m |
|
Second Level |
Bedroom 3 |
3.26 m |
2.47 m |
3.26 m x 2.47 m |
|
Second Level |
Bedroom 4 |
3.54 m |
3.05 m |
3.54 m x 3.05 m |
|
Main Level |
Kitchen |
4.26 m |
3.78 m |
4.26 m x 3.78 m |
|
Main Level |
Eating Area |
3.78 m |
3.54 m |
3.78 m x 3.54 m |
|
Main Level |
Dining Room |
3.66 m |
3.29 m |
3.66 m x 3.29 m |
|
Main Level |
Living Room |
5.52 m |
3 m |
5.52 m x 3 m |
Utilities
|
Electricity
|
Installed |
|
Cable
|
Available |

