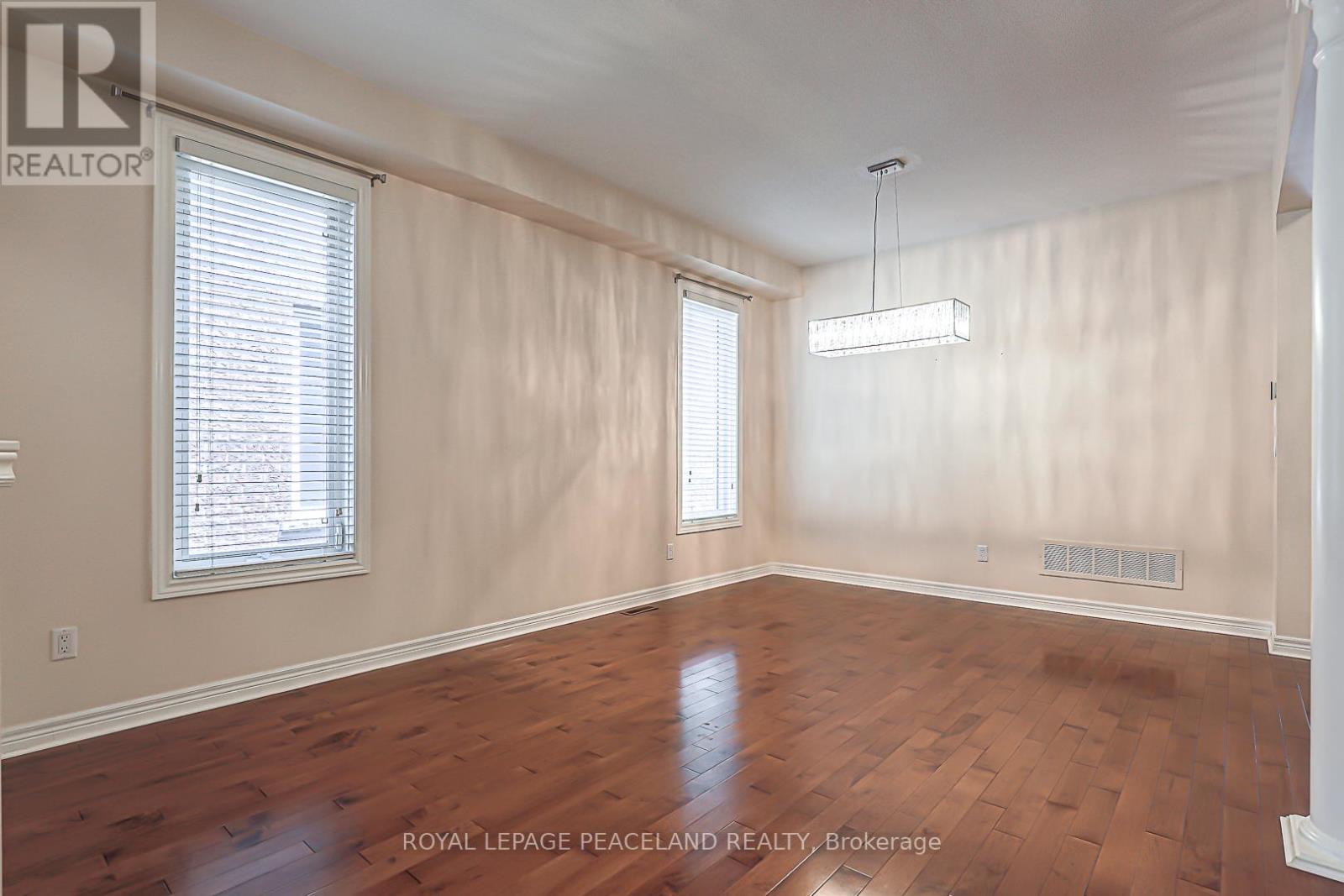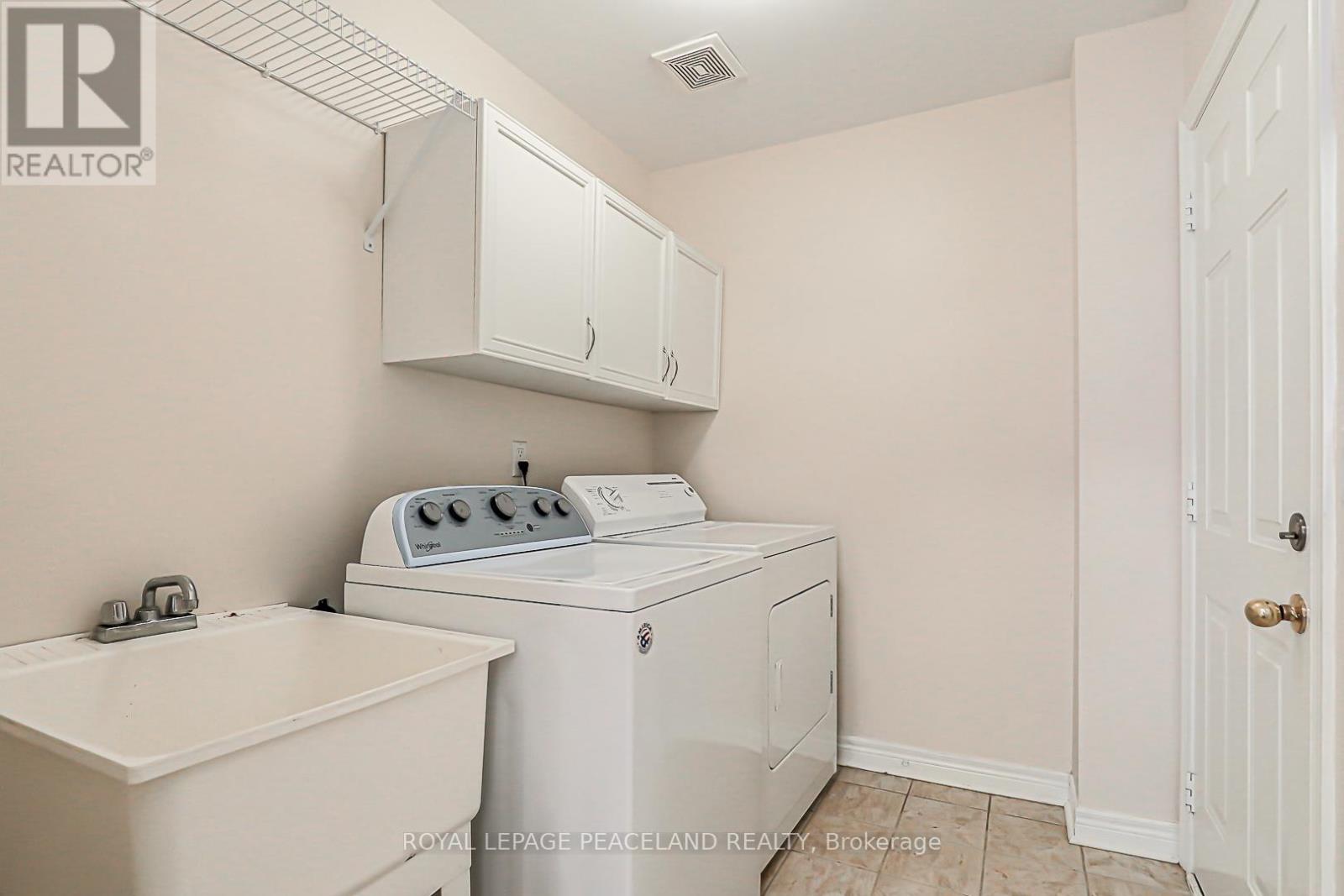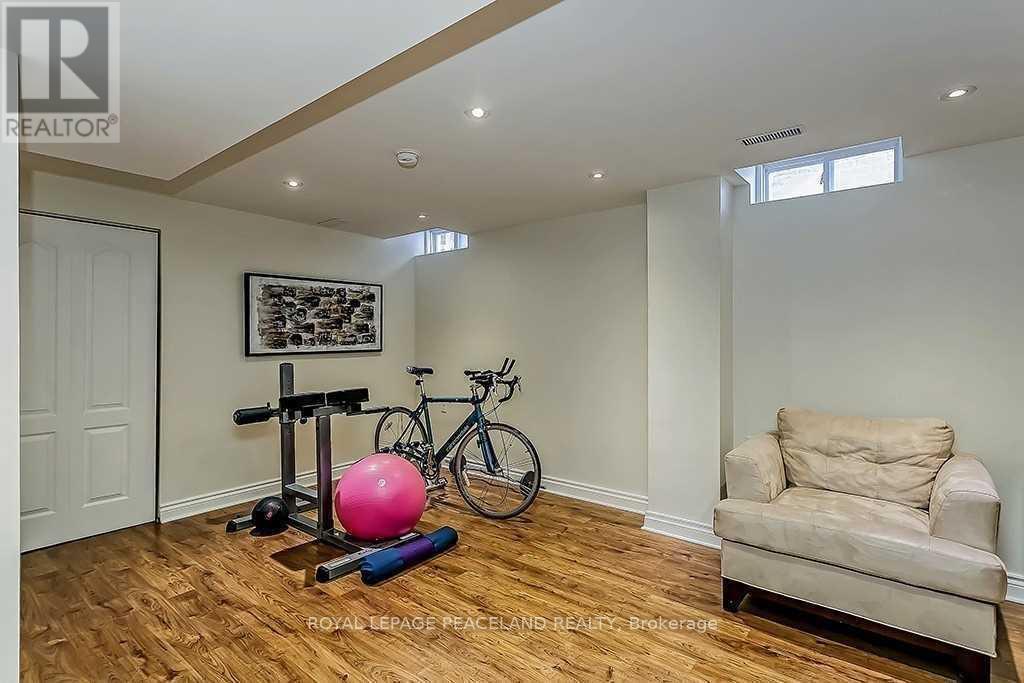4 Bedroom
3 Bathroom
Fireplace
Central Air Conditioning
Forced Air
$4,390 Monthly
Stunning 4 Bedrooms In Prime Churchill Meadows Location Opposite Picturesque Wooded Area With Pond. Nature At Your Front Door! 2 Story Foyer. Gorgeous Kit W/Granite Counters & Stainless Appliance. Walks Out To Sun-Filled Yard & New 12 X 26 Ft Composite Deck (2020) With Shade Awning. Super Master Bedroom Has W/In Closet & 5-Pce Ensuite With His & Hers Vanities. Beautifully Finished Open Concept Basement With Pot Lights & Tons Of Storage!, Hardwood Floors & Stairs. No Sidewalk 6 Car Parking. Stunning Light Fixtures! Close To Great Schools, Shopping, Highways, Parks, Greenspaces & New Community Centre. Immaculate Home! **** EXTRAS **** Stainless Fridge, Stove, Built/In Dishwasher, Washer & Dryer. All Elfs & Window Coverings, Garage Opener & Remotes. Only Aaa Tenants, No Pets, No Smoking Please! Tenant Take Care Of Snow Removal & Lawn-Care And Pay For All Utilities. (id:27910)
Property Details
|
MLS® Number
|
W8440772 |
|
Property Type
|
Single Family |
|
Community Name
|
Churchill Meadows |
|
Parking Space Total
|
6 |
Building
|
Bathroom Total
|
3 |
|
Bedrooms Above Ground
|
4 |
|
Bedrooms Total
|
4 |
|
Basement Development
|
Finished |
|
Basement Type
|
N/a (finished) |
|
Construction Style Attachment
|
Detached |
|
Cooling Type
|
Central Air Conditioning |
|
Exterior Finish
|
Brick |
|
Fireplace Present
|
Yes |
|
Foundation Type
|
Unknown |
|
Heating Fuel
|
Natural Gas |
|
Heating Type
|
Forced Air |
|
Stories Total
|
2 |
|
Type
|
House |
Parking
Land
|
Acreage
|
No |
|
Sewer
|
Sanitary Sewer |
Rooms
| Level |
Type |
Length |
Width |
Dimensions |
|
Second Level |
Primary Bedroom |
4.62 m |
3.66 m |
4.62 m x 3.66 m |
|
Second Level |
Bedroom 2 |
3.35 m |
3.3 m |
3.35 m x 3.3 m |
|
Second Level |
Bedroom 3 |
3.45 m |
3 m |
3.45 m x 3 m |
|
Second Level |
Bedroom 4 |
3.35 m |
3 m |
3.35 m x 3 m |
|
Basement |
Recreational, Games Room |
9.75 m |
7.01 m |
9.75 m x 7.01 m |
|
Main Level |
Living Room |
5.23 m |
3.66 m |
5.23 m x 3.66 m |
|
Main Level |
Dining Room |
5.23 m |
3.66 m |
5.23 m x 3.66 m |
|
Main Level |
Kitchen |
3.4 m |
2.49 m |
3.4 m x 2.49 m |
|
Main Level |
Eating Area |
3.4 m |
3.78 m |
3.4 m x 3.78 m |
|
Main Level |
Family Room |
5.61 m |
3.78 m |
5.61 m x 3.78 m |










































