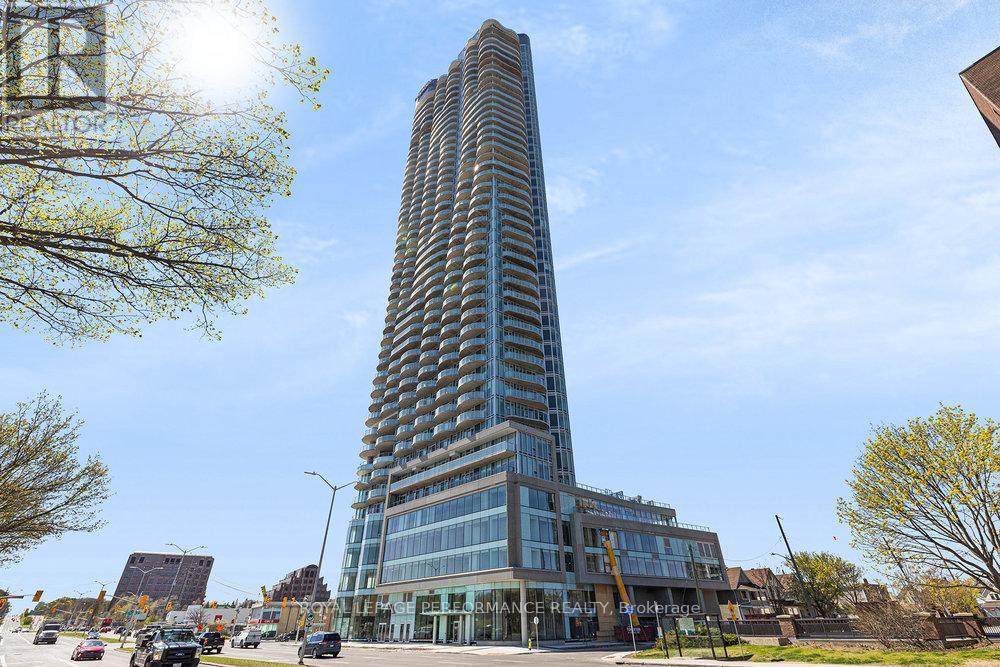1 Bedroom
1 Bathroom
500 - 599 ft2
Indoor Pool
Central Air Conditioning
Forced Air
$2,750 Monthly
Located in the heart of Little Italy and recognized as Ottawa's tallest tower, this luxury 1 bedroom, 1 bathroom condo is a must see! Upon entering the unit, you are greeted with oversized floor-to-ceiling windows with incredible city views of the downtown core and of Dow's Lake. Perfect for entertaining guests, the open concept kitchen/living room/dining room layout features a kitchen with premium stainless steel appliances, beautiful quartz countertops, modern fixtures, ample cupboard space, as well as sliding doors leading to a balcony with breathtaking views. The unit further offers in-unit laundry, a bright and sizeable bedroom with ample closet space, and a 3-piece bathroom with stand up shower. Exceptional building amenities, including an indoor pool, sauna, gym, yoga studio, movie theatre, ground level retail stores, 24h concierge service, and more! 1 Underground parking spot. Conveniently located within walking distance to transit, shopping, recreation, and more! (id:28469)
Property Details
|
MLS® Number
|
X12279586 |
|
Property Type
|
Single Family |
|
Neigbourhood
|
Lincoln Heights |
|
Community Name
|
4502 - West Centre Town |
|
Amenities Near By
|
Public Transit, Park |
|
Community Features
|
Pet Restrictions, Community Centre |
|
Features
|
Balcony, Carpet Free, In Suite Laundry |
|
Parking Space Total
|
1 |
|
Pool Type
|
Indoor Pool |
|
View Type
|
River View |
Building
|
Bathroom Total
|
1 |
|
Bedrooms Above Ground
|
1 |
|
Bedrooms Total
|
1 |
|
Age
|
0 To 5 Years |
|
Amenities
|
Sauna, Security/concierge, Exercise Centre, Storage - Locker |
|
Appliances
|
Dishwasher, Dryer, Hood Fan, Stove, Washer, Refrigerator |
|
Cooling Type
|
Central Air Conditioning |
|
Exterior Finish
|
Brick |
|
Heating Fuel
|
Natural Gas |
|
Heating Type
|
Forced Air |
|
Size Interior
|
500 - 599 Ft2 |
|
Type
|
Apartment |
Parking
Land
|
Acreage
|
No |
|
Land Amenities
|
Public Transit, Park |
Rooms
| Level |
Type |
Length |
Width |
Dimensions |
|
Main Level |
Living Room |
4.44 m |
3.68 m |
4.44 m x 3.68 m |
|
Main Level |
Kitchen |
3.73 m |
3.68 m |
3.73 m x 3.68 m |
|
Main Level |
Primary Bedroom |
3.25 m |
3.12 m |
3.25 m x 3.12 m |



























