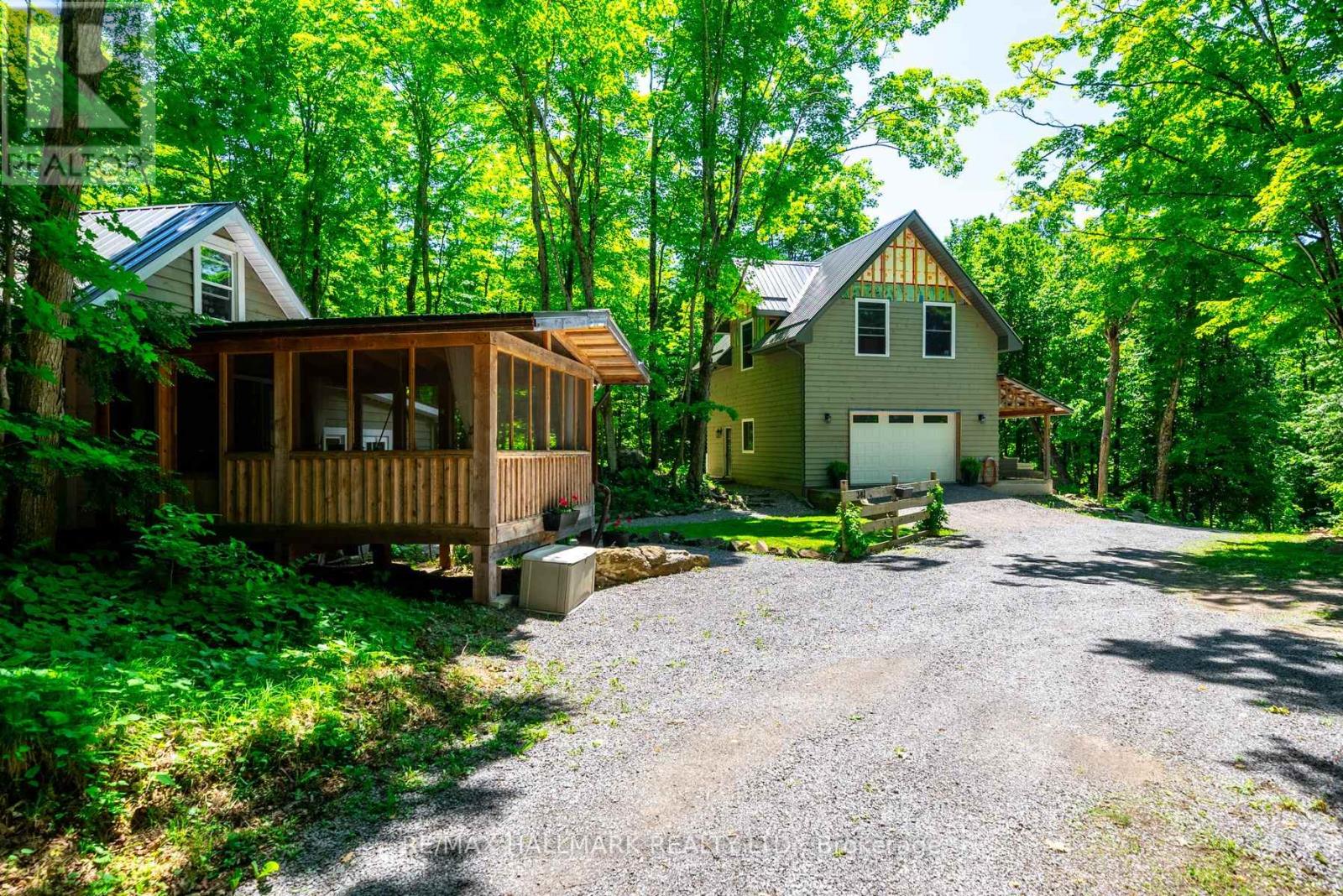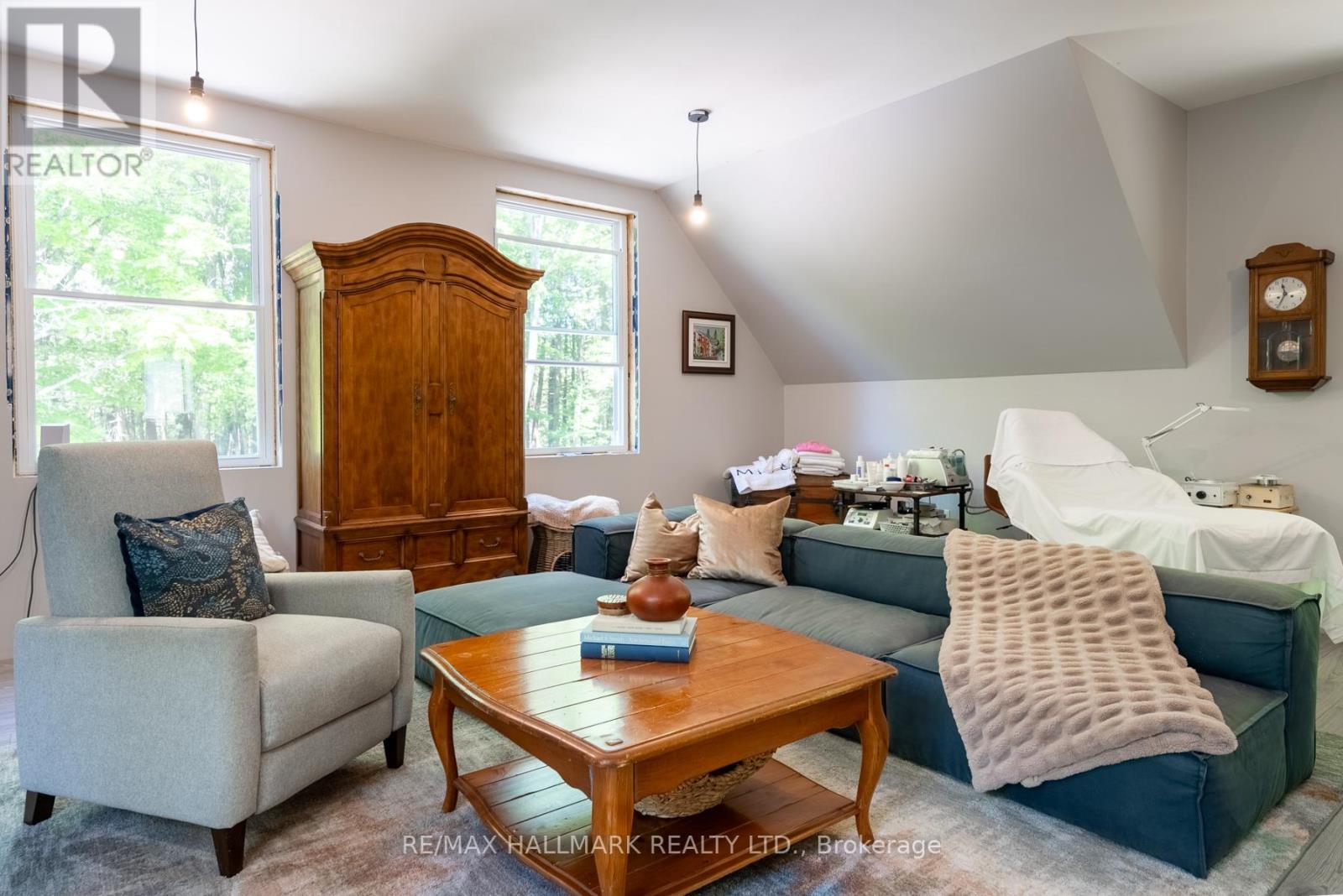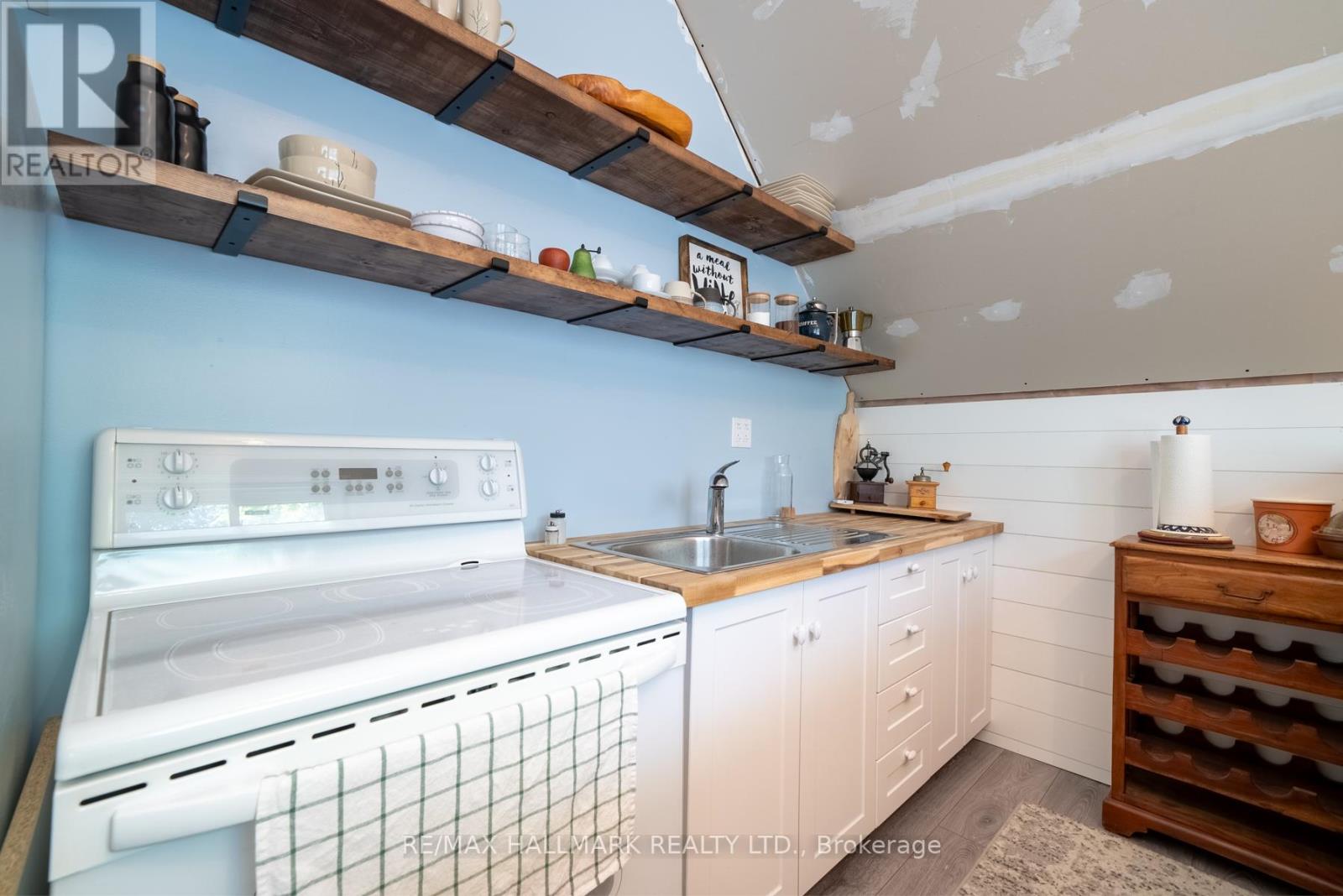3 Bedroom
1 Bathroom
Fireplace
Wall Unit
Heat Pump
Waterfront
Acreage
$599,000
Discover a rare opportunity to own a secluded, year-round 6+ acre retreat nestled within the forest, with Beaver Creek gracefully winding through the property and a stunning rushing waterfall enhancing its natural beauty. This efficient home, built in 2016, offers a unique blend of modern comfort and rustic charm. The main living area features an open-concept kitchen and living space centered around a cozy propane fireplace. The master bedroom features a walk-in closet and screened, covered porch adjoining. Two additional bonus rooms in the loft (currently used as bedrooms) provide ample living space. Built-in office nook and full bath and laundry room combo, this home has it all. Adding to the property's allure is a large detached workshop that is both heated and insulated. The workshops second level boasts a versatile family room/studio space, an additional kitchen, and a full bath.This is a truly rare find, offering a unique lifestyle in a serene, natural setting, perfect for year-round living. **** EXTRAS **** Hydro $130 per month + $500 for the whole winter. Bunkie built (2015/2016) Garage built (2018) (id:27910)
Property Details
|
MLS® Number
|
X8398126 |
|
Property Type
|
Single Family |
|
Features
|
Wooded Area, Partially Cleared, Waterway, Open Space, Recreational |
|
Parking Space Total
|
6 |
|
View Type
|
River View, Direct Water View |
|
Water Front Type
|
Waterfront |
Building
|
Bathroom Total
|
1 |
|
Bedrooms Above Ground
|
1 |
|
Bedrooms Below Ground
|
2 |
|
Bedrooms Total
|
3 |
|
Appliances
|
Dishwasher, Microwave, Range, Refrigerator, Stove, Window Coverings |
|
Construction Style Attachment
|
Detached |
|
Cooling Type
|
Wall Unit |
|
Exterior Finish
|
Wood |
|
Fireplace Present
|
Yes |
|
Fireplace Total
|
1 |
|
Foundation Type
|
Poured Concrete |
|
Heating Fuel
|
Propane |
|
Heating Type
|
Heat Pump |
|
Stories Total
|
2 |
|
Type
|
House |
Parking
Land
|
Access Type
|
Year-round Access, Private Docking |
|
Acreage
|
Yes |
|
Sewer
|
Septic System |
|
Size Irregular
|
376.37 X 818.67 Acre ; Irregular Shape |
|
Size Total Text
|
376.37 X 818.67 Acre ; Irregular Shape|5 - 9.99 Acres |
|
Surface Water
|
River/stream |
Rooms
| Level |
Type |
Length |
Width |
Dimensions |
|
Second Level |
Bedroom |
3.36 m |
2.31 m |
3.36 m x 2.31 m |
|
Second Level |
Bedroom 2 |
3.35 m |
2.44 m |
3.35 m x 2.44 m |
|
Main Level |
Kitchen |
1.28 m |
3.9 m |
1.28 m x 3.9 m |
|
Main Level |
Living Room |
2.93 m |
4.19 m |
2.93 m x 4.19 m |
|
Main Level |
Dining Room |
2.93 m |
1.77 m |
2.93 m x 1.77 m |
|
Main Level |
Sunroom |
4.66 m |
5.24 m |
4.66 m x 5.24 m |
|
In Between |
Primary Bedroom |
2.93 m |
1.77 m |
2.93 m x 1.77 m |
Utilities


































