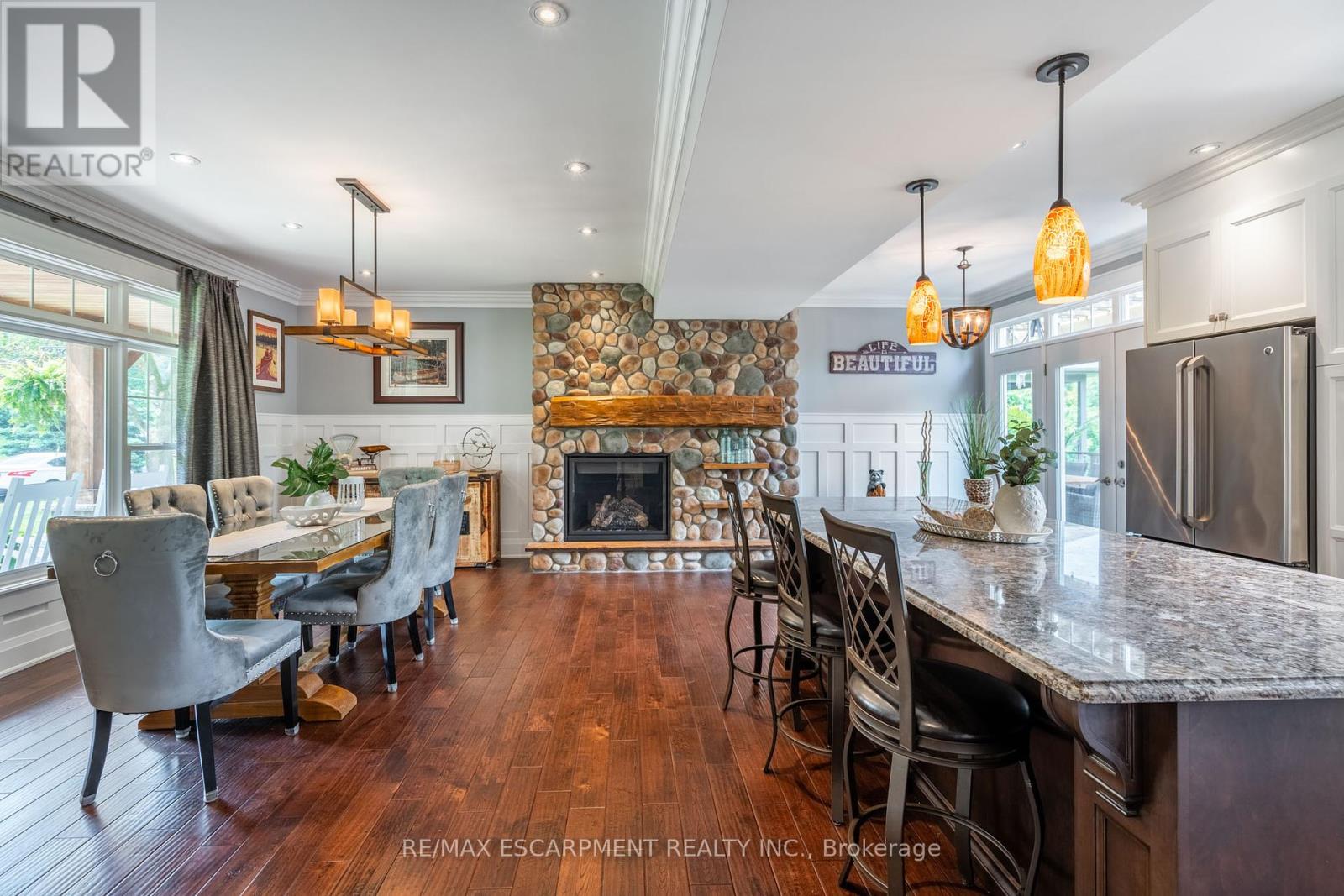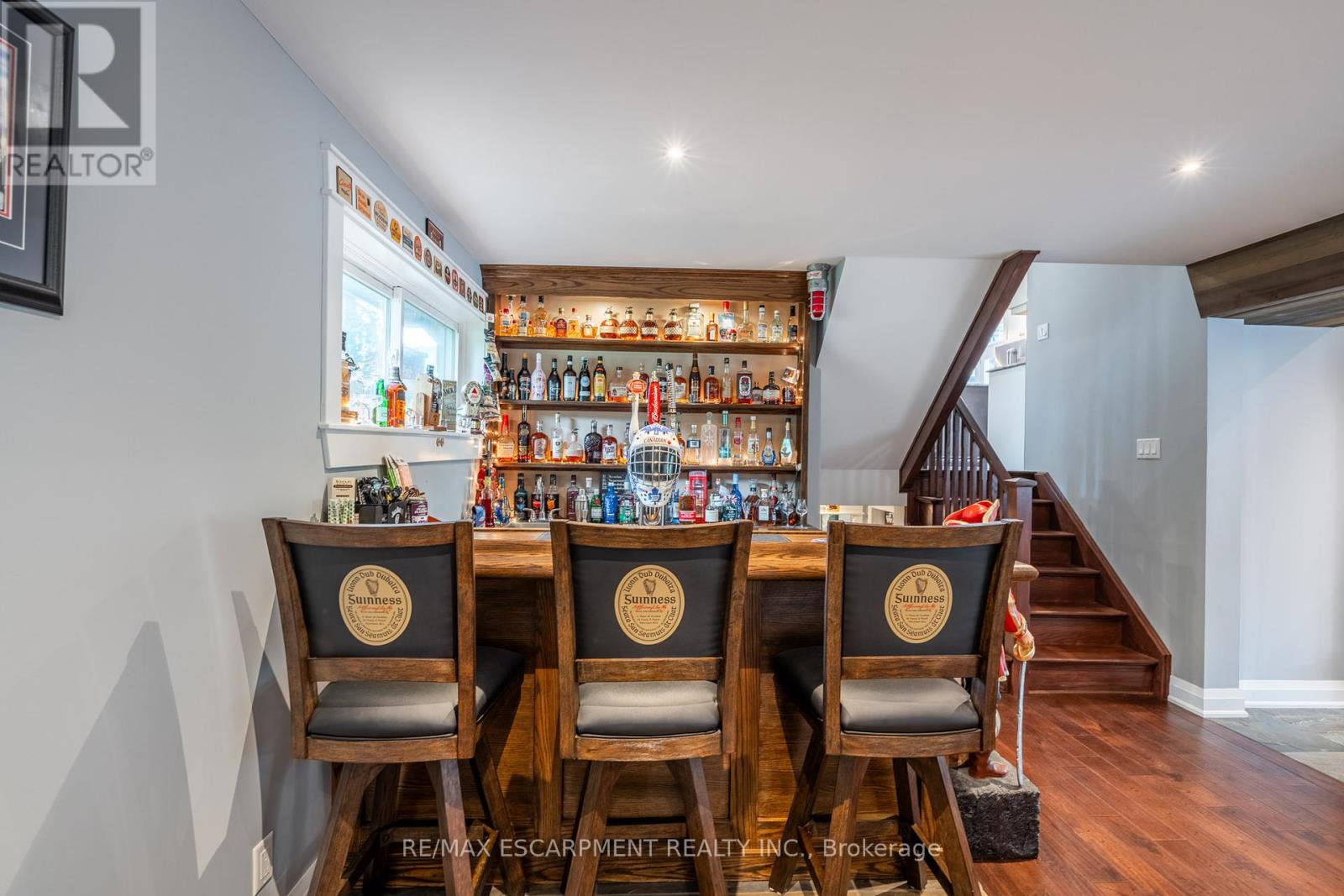4 Bedroom
5 Bathroom
Fireplace
Inground Pool
Central Air Conditioning
Forced Air
$1,985,000
Welcome to 381 Woodworth Crt, a Cape Cod-style sidesplit seamlessly integrated with nature's beauty. As you step onto the property, a sense of tranquility washes over you, enveloping you in the charm of this remarkable residence. This warm and inviting home boasts a plethora of delightful features, each carefully crafted to enhance both comfort and luxury. The heart of the home, the kitchen, exudes elegance with its custom finishes and modern amenities, inviting culinary adventures and lively gatherings. The principal bedroom is a sanctuary of relaxation, offering not only a private retreat but also a balcony overlooking the stunning pool below. With 4 bedrooms and 5 bathrooms, including ensuites for each bedroom, there's ample space for both family and guests to feel at home. Outside, the piece de resistance awaits - a stunning pool with a cascading waterfall. Spend lazy afternoons lounging by the water's edge or host lively poolside gatherings under the warm glow of the sun. RSA. (id:27910)
Open House
This property has open houses!
Starts at:
2:00 pm
Ends at:
4:00 pm
Property Details
|
MLS® Number
|
X8403330 |
|
Property Type
|
Single Family |
|
Community Name
|
Ancaster |
|
Amenities Near By
|
Park, Schools |
|
Features
|
Cul-de-sac, Conservation/green Belt, Sump Pump |
|
Parking Space Total
|
5 |
|
Pool Type
|
Inground Pool |
Building
|
Bathroom Total
|
5 |
|
Bedrooms Above Ground
|
4 |
|
Bedrooms Total
|
4 |
|
Appliances
|
Garage Door Opener Remote(s), Central Vacuum, Dishwasher, Dryer, Freezer, Microwave, Range, Refrigerator, Wall Mounted Tv, Washer, Window Coverings |
|
Basement Development
|
Finished |
|
Basement Type
|
Full (finished) |
|
Construction Style Attachment
|
Detached |
|
Construction Style Split Level
|
Sidesplit |
|
Cooling Type
|
Central Air Conditioning |
|
Exterior Finish
|
Aluminum Siding, Stone |
|
Fireplace Present
|
Yes |
|
Foundation Type
|
Block |
|
Heating Fuel
|
Natural Gas |
|
Heating Type
|
Forced Air |
|
Type
|
House |
|
Utility Water
|
Municipal Water |
Parking
Land
|
Acreage
|
No |
|
Land Amenities
|
Park, Schools |
|
Sewer
|
Sanitary Sewer |
|
Size Irregular
|
75 X 112 Ft |
|
Size Total Text
|
75 X 112 Ft|under 1/2 Acre |
Rooms
| Level |
Type |
Length |
Width |
Dimensions |
|
Second Level |
Office |
3.68 m |
2.79 m |
3.68 m x 2.79 m |
|
Second Level |
Primary Bedroom |
4.57 m |
4.9 m |
4.57 m x 4.9 m |
|
Second Level |
Laundry Room |
2.67 m |
2.06 m |
2.67 m x 2.06 m |
|
Third Level |
Bedroom |
5.92 m |
2.97 m |
5.92 m x 2.97 m |
|
Third Level |
Bedroom |
3.51 m |
4.72 m |
3.51 m x 4.72 m |
|
Third Level |
Bedroom |
5.59 m |
3.15 m |
5.59 m x 3.15 m |
|
Lower Level |
Sunroom |
2.06 m |
3.96 m |
2.06 m x 3.96 m |
|
Lower Level |
Media |
7.24 m |
3.35 m |
7.24 m x 3.35 m |
|
Lower Level |
Family Room |
5.51 m |
7.21 m |
5.51 m x 7.21 m |
|
Ground Level |
Foyer |
2.39 m |
3.96 m |
2.39 m x 3.96 m |
|
Ground Level |
Dining Room |
5.26 m |
3.96 m |
5.26 m x 3.96 m |
|
Ground Level |
Kitchen |
7.49 m |
6.5 m |
7.49 m x 6.5 m |
Utilities
|
Cable
|
Available |
|
Sewer
|
Installed |










































