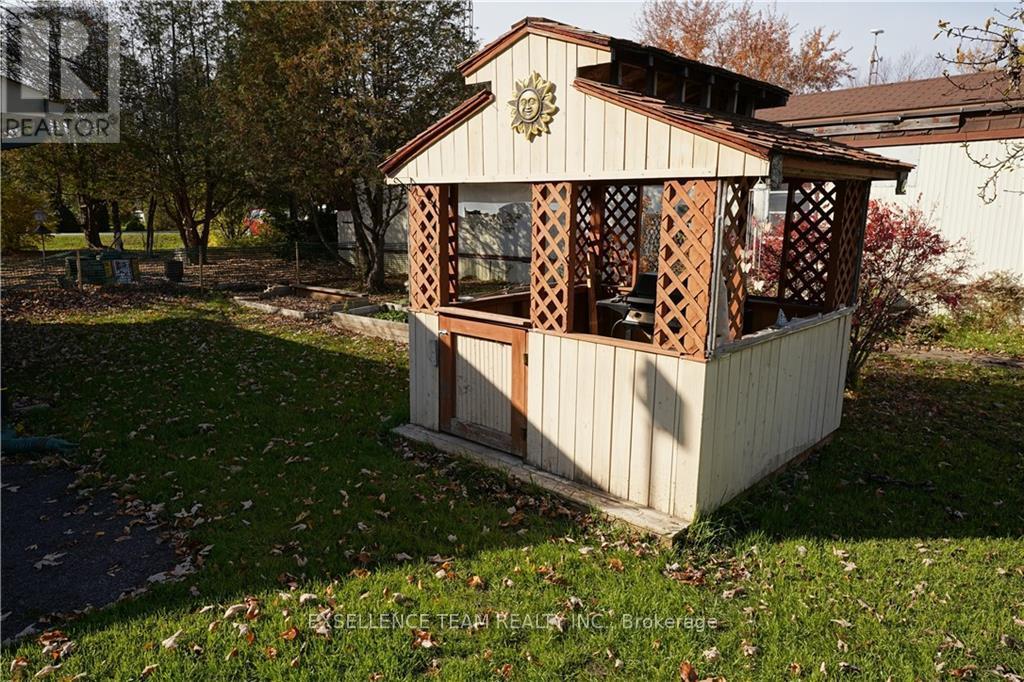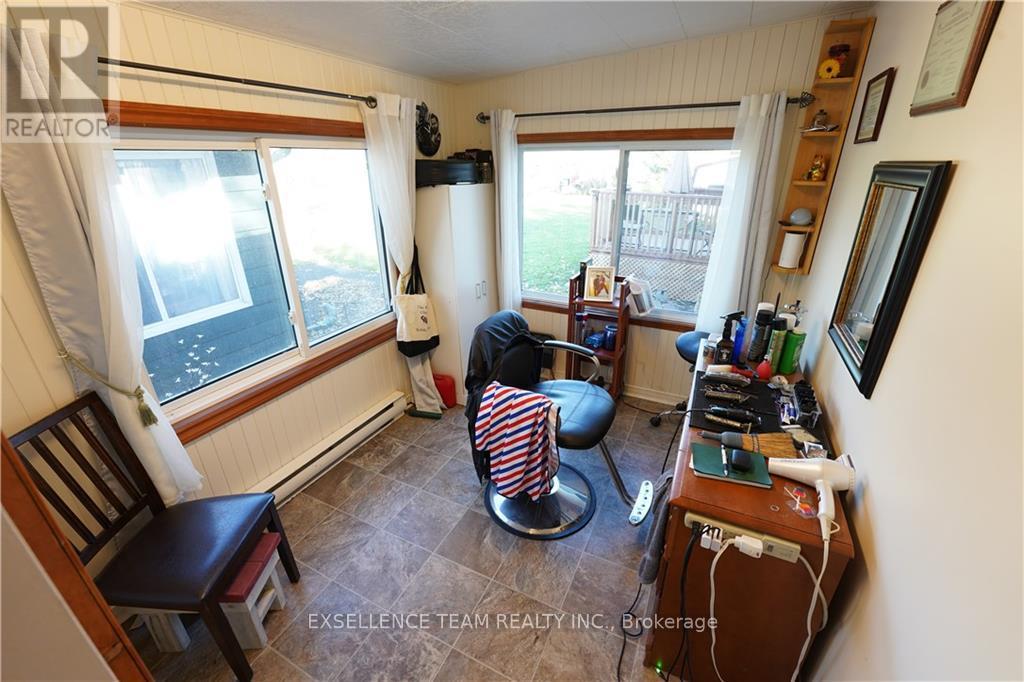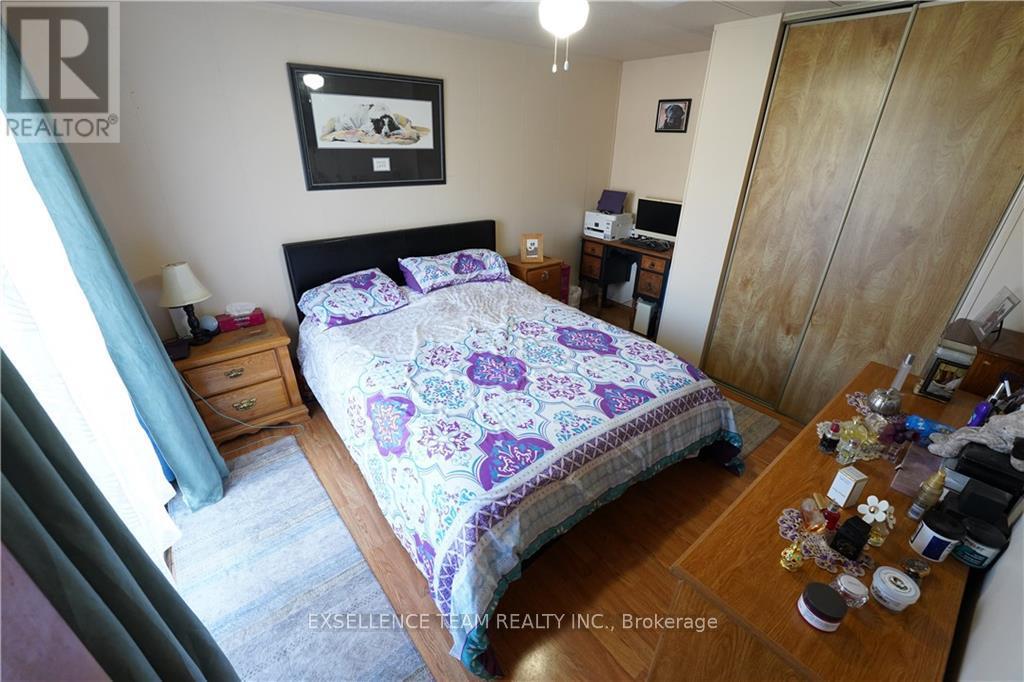4 Bedroom
1 Bathroom
Fireplace
Wall Unit
Baseboard Heaters
$212,000
Flooring: Cushion, Flooring: Hardwood, This mobile home is a cozy space that you can call home. This home offers 4 bedrooms that are perfect for added guests. There is also 1 bathroom. Located in the Alexandria mobile park close to everything you need for your everyday living. Enjoy Country living at its best. It offers a serene setting with an enclosed outdoor space with a gas fireplace that's perfect for playing cards or relaxing while having your favorite beverage. Enjoy making your favorite meals in the good-sized kitchen with granite countertops with an island for extra prep space. The living room has a natural gas stove for those cooler months. You'll find hardwood floors and there are 3 sheds for extra storage and a tiny grill-cooking gazebo. This mobile is on LEASED LAND which INCLUDE TAXES, GARBAGE, RECYCLING PICK-UP, WATER/SEPTIC. It can be a great space if you are downsizing yet offer enough space for your family.. It's a well-maintained home. At Seller's request, 48 irrevocable on all offers., Flooring: Laminate (id:28469)
Property Details
|
MLS® Number
|
X10442278 |
|
Property Type
|
Single Family |
|
Neigbourhood
|
MOBILE HOME PARK-ALEXANDRIA |
|
Community Name
|
720 - North Glengarry (Kenyon) Twp |
|
ParkingSpaceTotal
|
3 |
Building
|
BathroomTotal
|
1 |
|
BedroomsAboveGround
|
4 |
|
BedroomsTotal
|
4 |
|
Amenities
|
Fireplace(s) |
|
Appliances
|
Microwave, Refrigerator, Stove |
|
BasementType
|
Crawl Space |
|
ConstructionStyleAttachment
|
Detached |
|
CoolingType
|
Wall Unit |
|
ExteriorFinish
|
Vinyl Siding |
|
FireplacePresent
|
Yes |
|
FireplaceTotal
|
2 |
|
HeatingFuel
|
Natural Gas |
|
HeatingType
|
Baseboard Heaters |
|
Type
|
House |
Land
|
Acreage
|
No |
|
Sewer
|
Septic System |
|
ZoningDescription
|
Res |
Rooms
| Level |
Type |
Length |
Width |
Dimensions |
|
Main Level |
Kitchen |
4.03 m |
5.23 m |
4.03 m x 5.23 m |
|
Main Level |
Primary Bedroom |
3.2 m |
4.03 m |
3.2 m x 4.03 m |
|
Main Level |
Bedroom |
3.07 m |
4.39 m |
3.07 m x 4.39 m |
|
Main Level |
Living Room |
4.03 m |
4.19 m |
4.03 m x 4.19 m |
|
Main Level |
Bedroom |
2.13 m |
2.74 m |
2.13 m x 2.74 m |
|
Main Level |
Bedroom |
2.74 m |
3.35 m |
2.74 m x 3.35 m |























