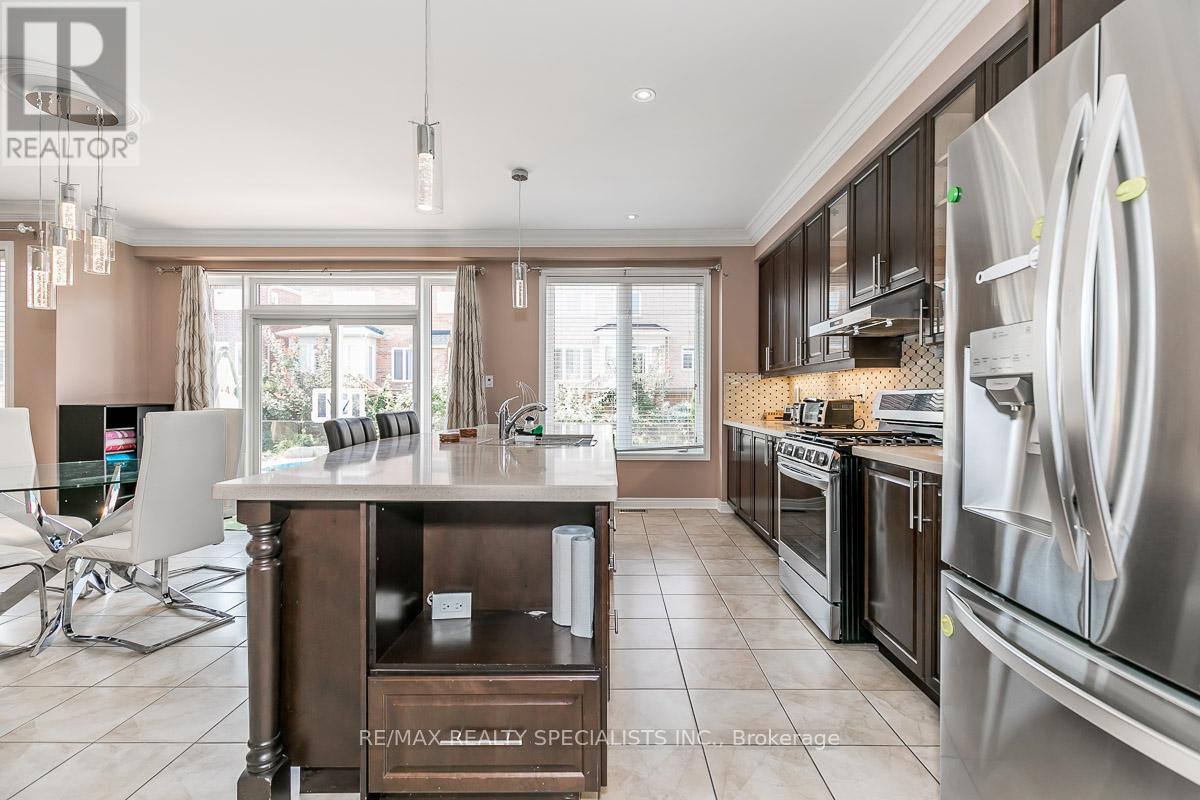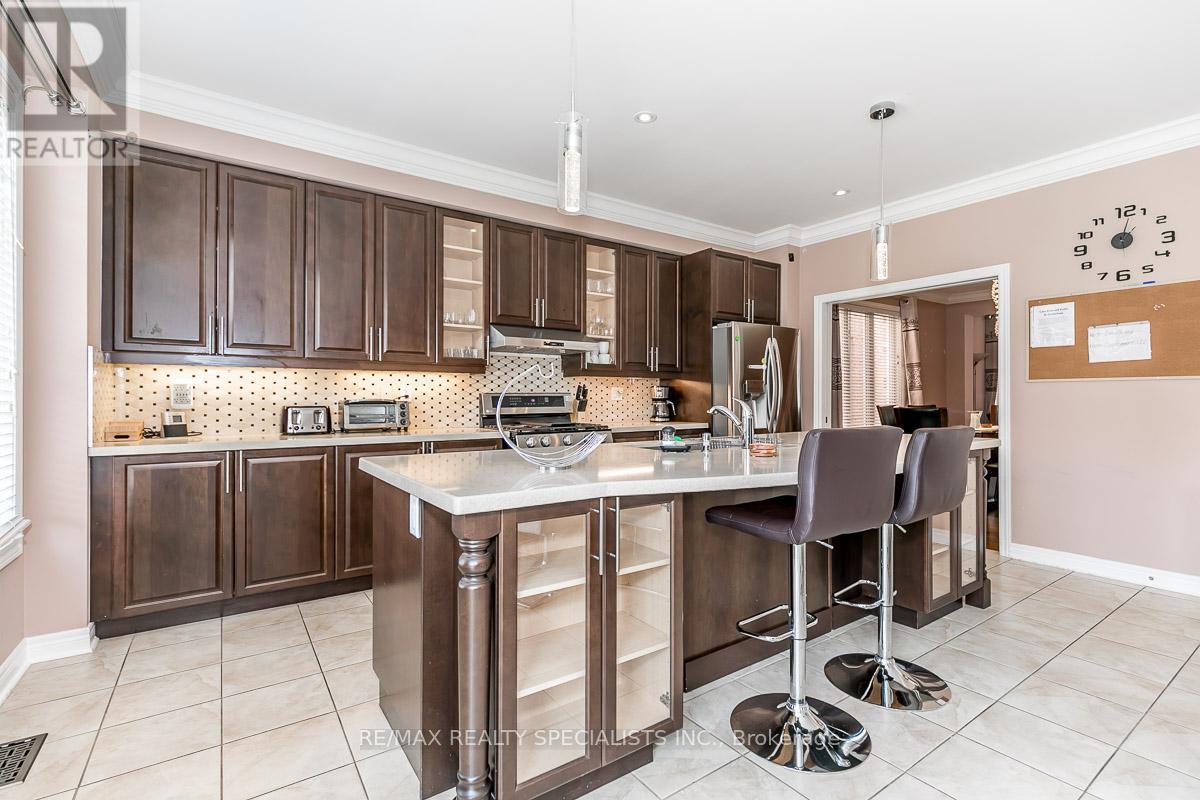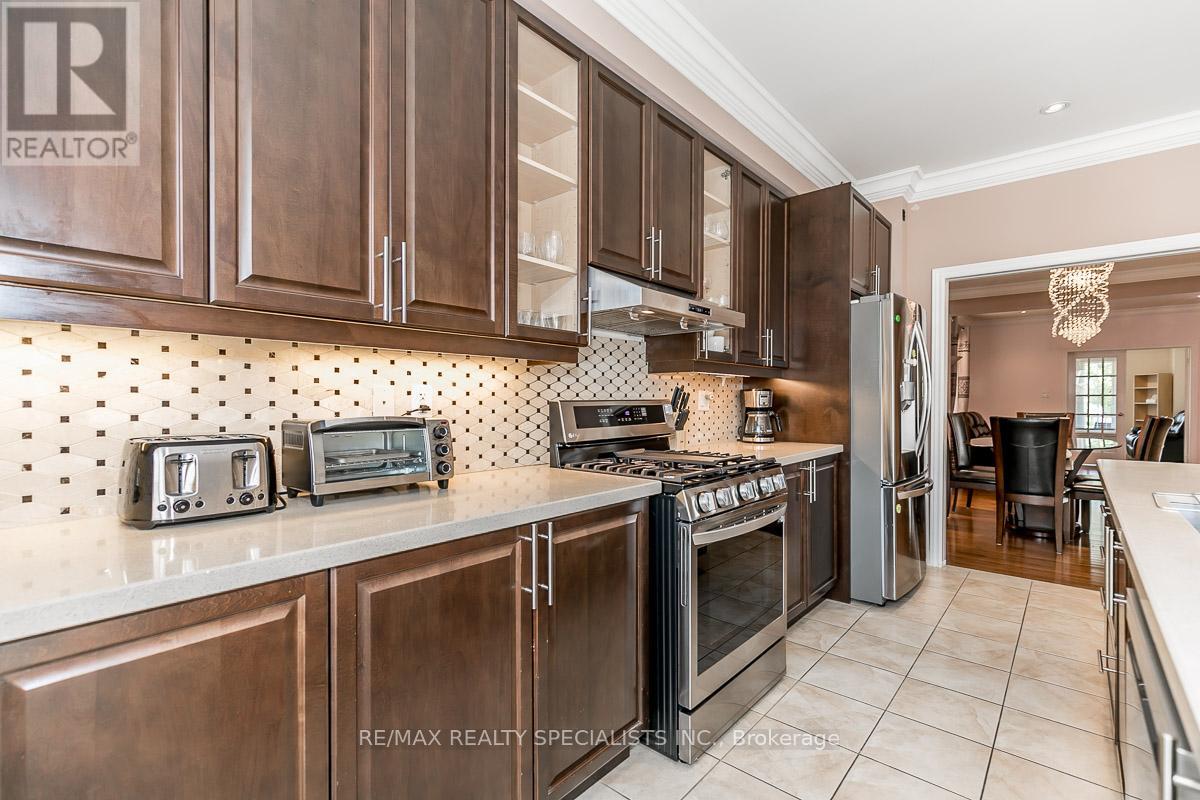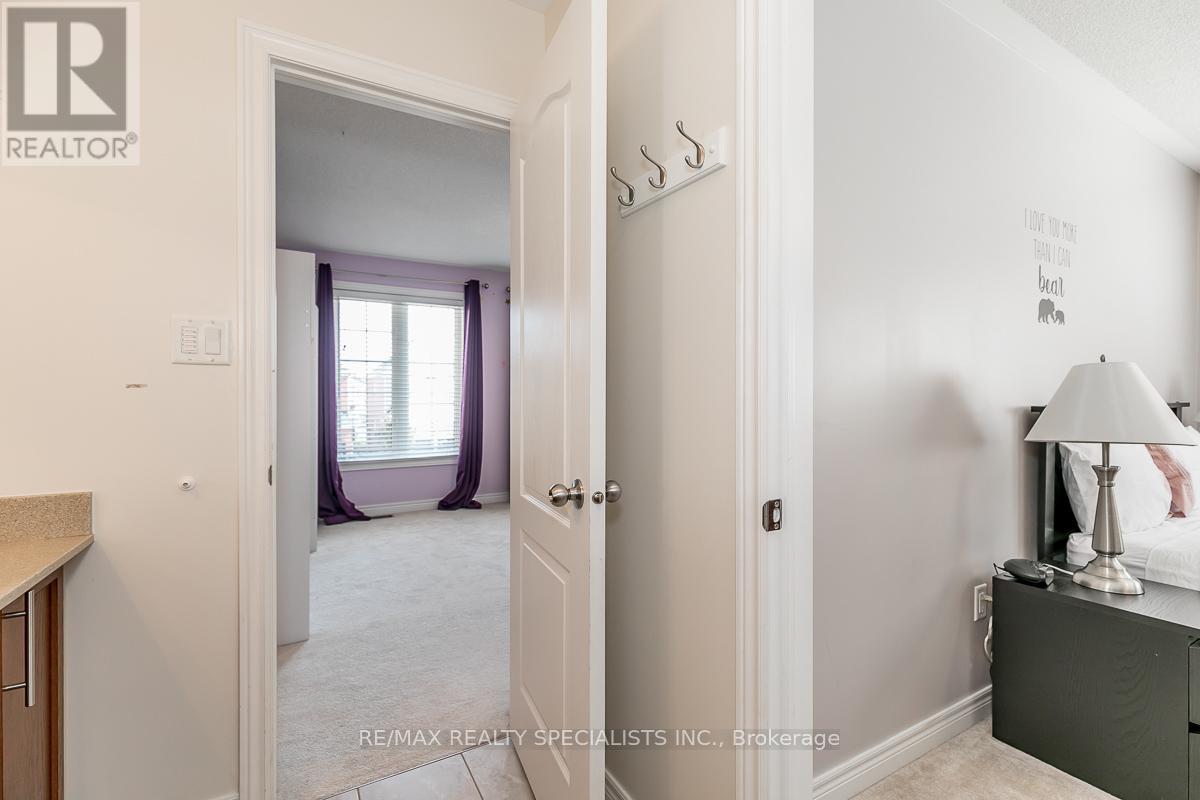5 Bedroom
4 Bathroom
Fireplace
Inground Pool
Central Air Conditioning
Forced Air
$1,699,900
Experience the ultimate in luxury living in this stunning 5-bedroom executive home in Summerlyn Village! With approximately 4,000 square feet of living space, this property boasts a quiet family-friendly setting and a backyard oasis perfect for entertaining. Features include: Upgraded gourmet kitchen with quartz countertops, stainless steel appliances, and a large pantry. Main floor office with double doors and hardwood floors. Crown molding and pot lights throughout. Open concept layout with a gas fireplace and walkout to the patio. Primary bedroom with a 5-piece ensuite, double walk-in closets, and a sizeable glass shower. Custom 33'x13' inground fiberglass, salt water pool with jets & tempered glass fence. Friendly neighbourhood with walking distance to schools, parks, trails, library, shopping, and transit Minutes to Highway 400 and the GO Station. Full two-car garage and a large open basement perfect for a playroom or additional living space. Don't miss out on this incredible opportunity to own a piece of paradise! (id:27910)
Property Details
|
MLS® Number
|
N8385902 |
|
Property Type
|
Single Family |
|
Community Name
|
Bradford |
|
Amenities Near By
|
Park |
|
Parking Space Total
|
4 |
|
Pool Type
|
Inground Pool |
Building
|
Bathroom Total
|
4 |
|
Bedrooms Above Ground
|
5 |
|
Bedrooms Total
|
5 |
|
Appliances
|
Water Softener, Dryer, Washer, Window Coverings |
|
Basement Development
|
Unfinished |
|
Basement Type
|
Full (unfinished) |
|
Construction Style Attachment
|
Detached |
|
Cooling Type
|
Central Air Conditioning |
|
Exterior Finish
|
Brick, Stone |
|
Fireplace Present
|
Yes |
|
Fireplace Total
|
1 |
|
Foundation Type
|
Concrete |
|
Heating Fuel
|
Natural Gas |
|
Heating Type
|
Forced Air |
|
Stories Total
|
2 |
|
Type
|
House |
|
Utility Water
|
Municipal Water |
Parking
Land
|
Acreage
|
No |
|
Land Amenities
|
Park |
|
Sewer
|
Sanitary Sewer |
|
Size Irregular
|
49.87 X 114.83 Ft |
|
Size Total Text
|
49.87 X 114.83 Ft |
Rooms
| Level |
Type |
Length |
Width |
Dimensions |
|
Second Level |
Bedroom 4 |
5.56 m |
3.65 m |
5.56 m x 3.65 m |
|
Second Level |
Bedroom 5 |
4.38 m |
3.7 m |
4.38 m x 3.7 m |
|
Second Level |
Primary Bedroom |
5.56 m |
5.35 m |
5.56 m x 5.35 m |
|
Second Level |
Bedroom 2 |
3.96 m |
3.35 m |
3.96 m x 3.35 m |
|
Second Level |
Bedroom 3 |
4.38 m |
3.35 m |
4.38 m x 3.35 m |
|
Main Level |
Den |
3.35 m |
3.05 m |
3.35 m x 3.05 m |
|
Main Level |
Living Room |
4.85 m |
3.65 m |
4.85 m x 3.65 m |
|
Main Level |
Dining Room |
4.57 m |
3.35 m |
4.57 m x 3.35 m |
|
Main Level |
Kitchen |
5.18 m |
2.75 m |
5.18 m x 2.75 m |
|
Main Level |
Eating Area |
5.18 m |
3.75 m |
5.18 m x 3.75 m |
|
Main Level |
Family Room |
5.67 m |
4.27 m |
5.67 m x 4.27 m |










































