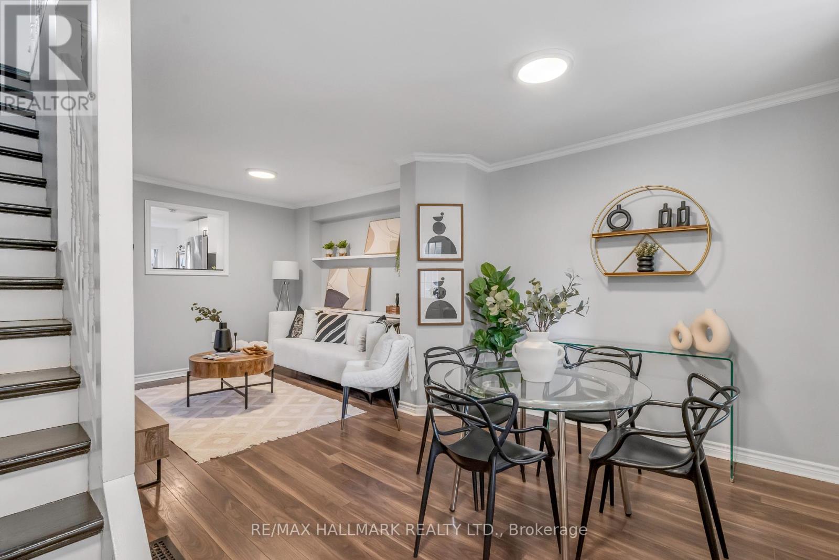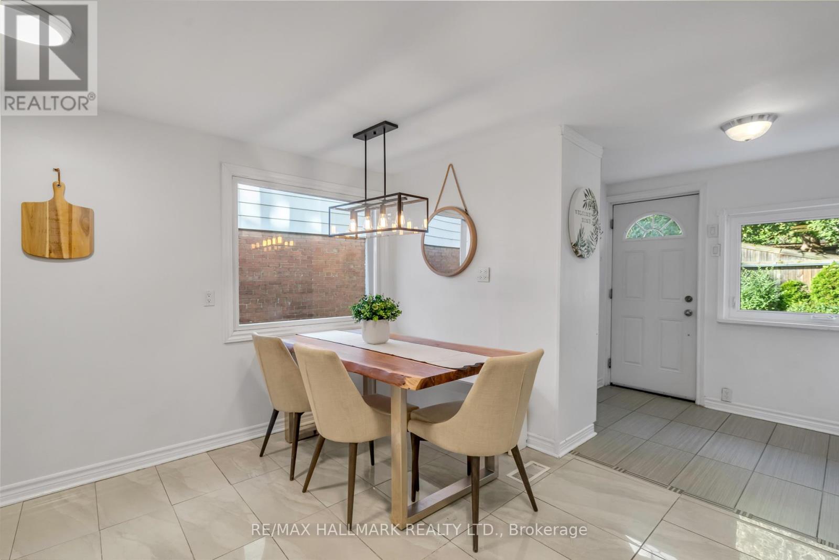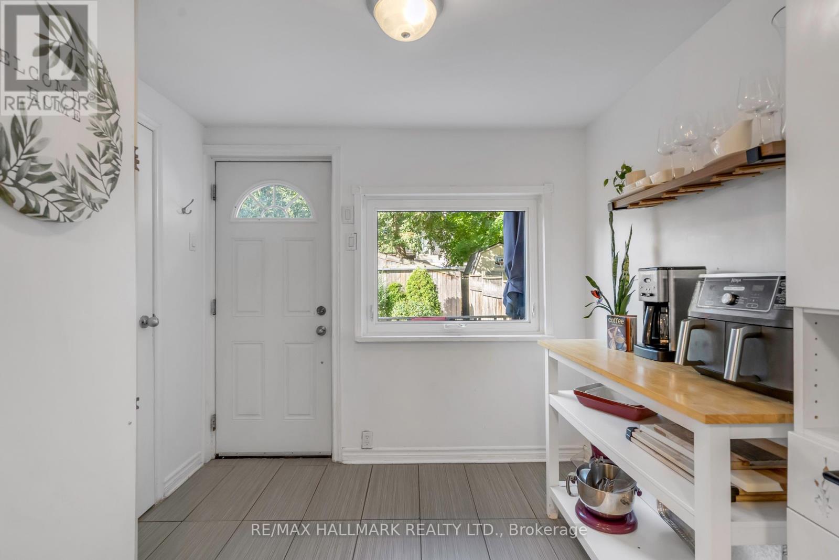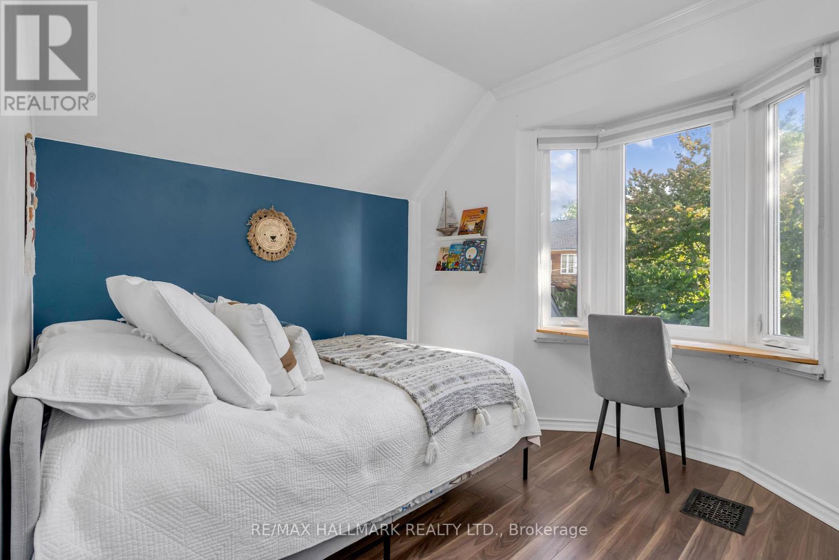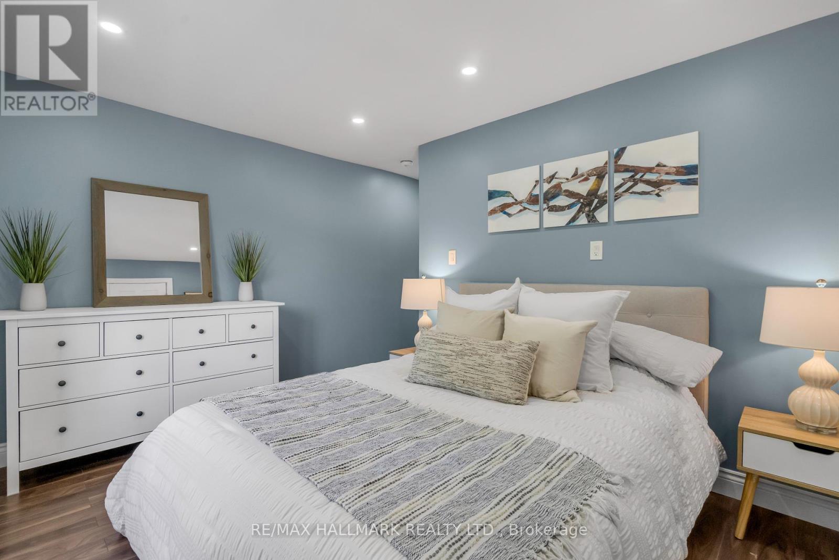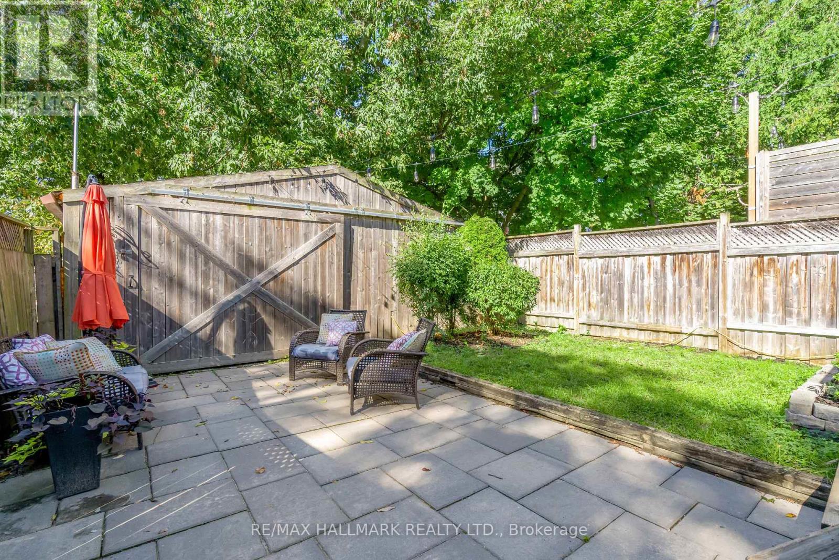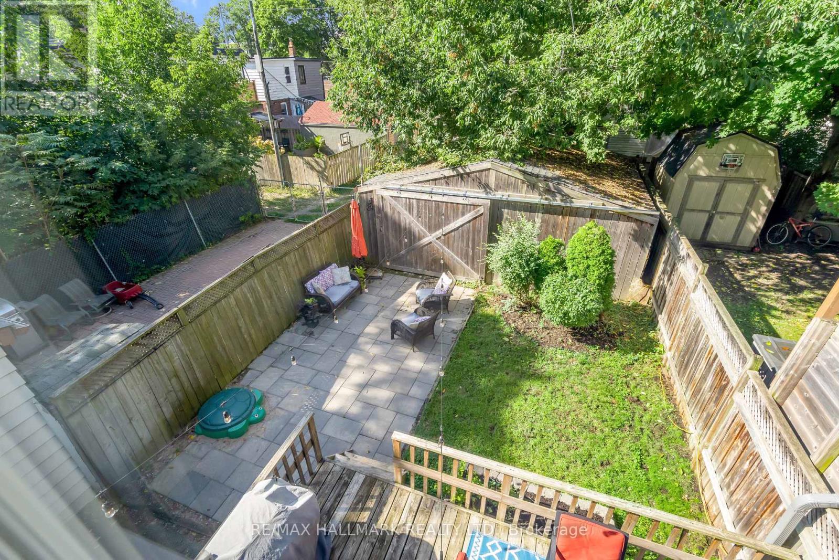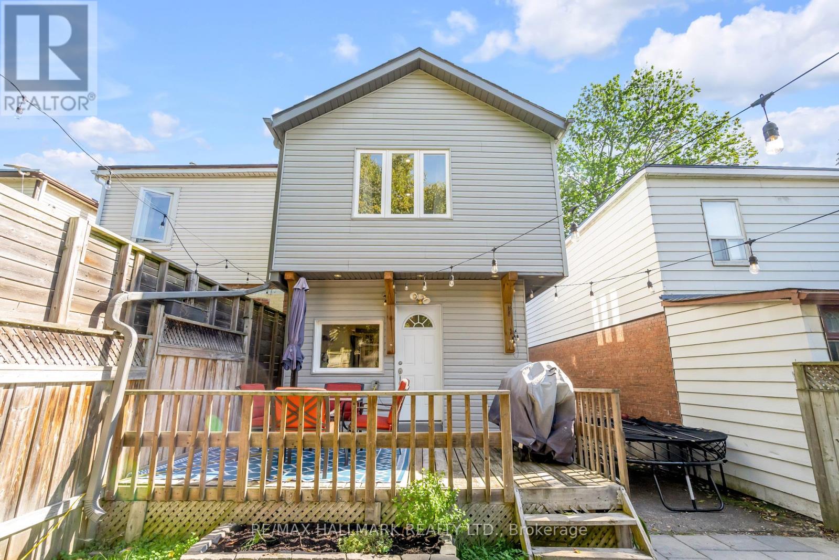382 Rhodes Avenue Toronto (Greenwood-Coxwell), Ontario M4L 3A5
$1,095,000
This detached gem on sought after Rhodes Ave is ready for a new owner and is sure to impress! Recent 2nd floor addition offers 3 upstairs bedrooms and stunning 5 pc bathroom with double sinks, curbless shower and deep soaker tub. Main floor has an open flow and a spacious eat in kitchen with powder room and walk out to the private rear yard with large deck and green space for kids and pets. Out to the driveway, it's private and will park up to 5 cars! Unheard of for Toronto! Tons of extra space for 2 more cars in the double garage, which can also be used for storage, a workshop, music studio or man cave! Garden suite potential to build up to 760 sq ft over 2 levels! This house has so much storage. Full unfinished basement, large kitchen impressive cupboard space and of course the garage at the back! Incredible neighbours and neighbourhood, 15 min walk to Coxwell subway stn. (id:27910)
Open House
This property has open houses!
2:00 pm
Ends at:4:00 pm
2:00 pm
Ends at:4:00 pm
Property Details
| MLS® Number | E9371230 |
| Property Type | Single Family |
| Community Name | Greenwood-Coxwell |
| Features | Carpet Free |
| ParkingSpaceTotal | 7 |
| Structure | Porch |
Building
| BathroomTotal | 2 |
| BedroomsAboveGround | 3 |
| BedroomsTotal | 3 |
| Appliances | Dishwasher, Dryer, Refrigerator, Stove, Washer, Water Heater, Window Coverings |
| BasementDevelopment | Unfinished |
| BasementType | N/a (unfinished) |
| ConstructionStyleAttachment | Detached |
| CoolingType | Central Air Conditioning |
| ExteriorFinish | Vinyl Siding |
| FlooringType | Ceramic, Laminate |
| FoundationType | Block |
| HalfBathTotal | 1 |
| HeatingFuel | Natural Gas |
| HeatingType | Forced Air |
| StoriesTotal | 2 |
| Type | House |
| UtilityWater | Municipal Water |
Parking
| Detached Garage |
Land
| Acreage | No |
| Sewer | Sanitary Sewer |
| SizeDepth | 110 Ft |
| SizeFrontage | 25 Ft |
| SizeIrregular | 25 X 110 Ft |
| SizeTotalText | 25 X 110 Ft |
Rooms
| Level | Type | Length | Width | Dimensions |
|---|---|---|---|---|
| Second Level | Bedroom | 2.7 m | 2.2 m | 2.7 m x 2.2 m |
| Second Level | Bedroom | 3.4 m | 2.7 m | 3.4 m x 2.7 m |
| Second Level | Bedroom | 3.5 m | 2.9 m | 3.5 m x 2.9 m |
| Ground Level | Kitchen | 5.6 m | 4 m | 5.6 m x 4 m |
| Ground Level | Dining Room | 6.3 m | 3.3 m | 6.3 m x 3.3 m |
| Ground Level | Living Room | 6.3 m | 3.3 m | 6.3 m x 3.3 m |








