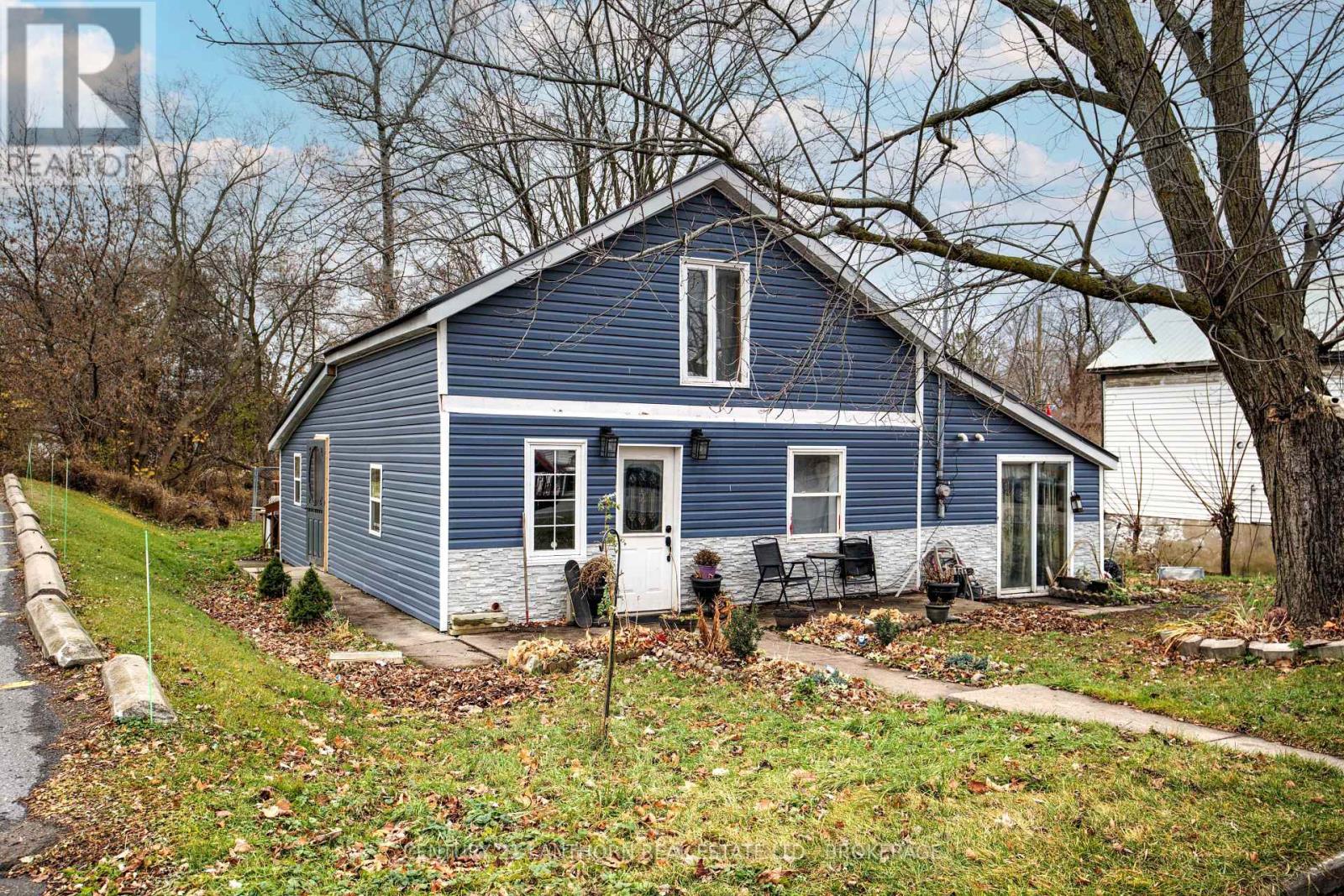5 Bedroom
1 Bathroom
1099.9909 - 1499.9875 sqft
Forced Air
$389,000
Welcome to this spacious and charming 5-bedroom, 1-bathroom home located in the heart of Bath. This lovely home offers an abundance of space, a good-sized yard, and a fantastic location just steps away from the water, local shops, restaurants, and essential amenities. Ideal for growing families or anyone looking for the perfect blend of comfort, convenience, and character, this home offers plenty of potential. The updated kitchen features ample cabinet space, granite counter tops, &built-in stainless steel appliances. The large yard is perfect for outdoor activities, gardening, or simply enjoying the outdoors. There's plenty of room for children to play, pets to roam, or for you to create your own outdoor oasis. Everything you need is right at your doorstep, making this an ideal home for those who appreciate small-town living with modern conveniences. Whether you're looking for a family home or an investment property, this home is a must-see. Don't miss out - reach out today! (id:28469)
Property Details
|
MLS® Number
|
X11441171 |
|
Property Type
|
Single Family |
|
Community Name
|
Bath |
|
AmenitiesNearBy
|
Beach, Park, Place Of Worship |
|
CommunityFeatures
|
School Bus |
|
Features
|
Level Lot |
|
ParkingSpaceTotal
|
3 |
Building
|
BathroomTotal
|
1 |
|
BedroomsAboveGround
|
5 |
|
BedroomsTotal
|
5 |
|
Appliances
|
Dryer, Refrigerator, Stove, Washer |
|
BasementType
|
Crawl Space |
|
ConstructionStyleAttachment
|
Detached |
|
ExteriorFinish
|
Vinyl Siding |
|
FoundationType
|
Block |
|
HeatingFuel
|
Natural Gas |
|
HeatingType
|
Forced Air |
|
StoriesTotal
|
2 |
|
SizeInterior
|
1099.9909 - 1499.9875 Sqft |
|
Type
|
House |
|
UtilityWater
|
Municipal Water |
Land
|
Acreage
|
No |
|
LandAmenities
|
Beach, Park, Place Of Worship |
|
Sewer
|
Sanitary Sewer |
|
SizeDepth
|
121 Ft ,10 In |
|
SizeFrontage
|
63 Ft ,6 In |
|
SizeIrregular
|
63.5 X 121.9 Ft |
|
SizeTotalText
|
63.5 X 121.9 Ft|under 1/2 Acre |
|
ZoningDescription
|
C4 |
Rooms
| Level |
Type |
Length |
Width |
Dimensions |
|
Second Level |
Bedroom 4 |
4.73 m |
2.91 m |
4.73 m x 2.91 m |
|
Second Level |
Bedroom 5 |
2.75 m |
4.19 m |
2.75 m x 4.19 m |
|
Main Level |
Living Room |
3.45 m |
5.36 m |
3.45 m x 5.36 m |
|
Main Level |
Kitchen |
4.22 m |
4.82 m |
4.22 m x 4.82 m |
|
Main Level |
Primary Bedroom |
2.86 m |
2.56 m |
2.86 m x 2.56 m |
|
Main Level |
Bedroom 2 |
2.4 m |
3.7 m |
2.4 m x 3.7 m |
|
Main Level |
Bedroom 3 |
2.18 m |
3.53 m |
2.18 m x 3.53 m |
|
Main Level |
Bathroom |
3.34 m |
2.27 m |
3.34 m x 2.27 m |
|
Main Level |
Office |
2.18 m |
2.22 m |
2.18 m x 2.22 m |
|
Main Level |
Laundry Room |
3.34 m |
1.87 m |
3.34 m x 1.87 m |
Utilities
|
Cable
|
Available |
|
Sewer
|
Installed |










































