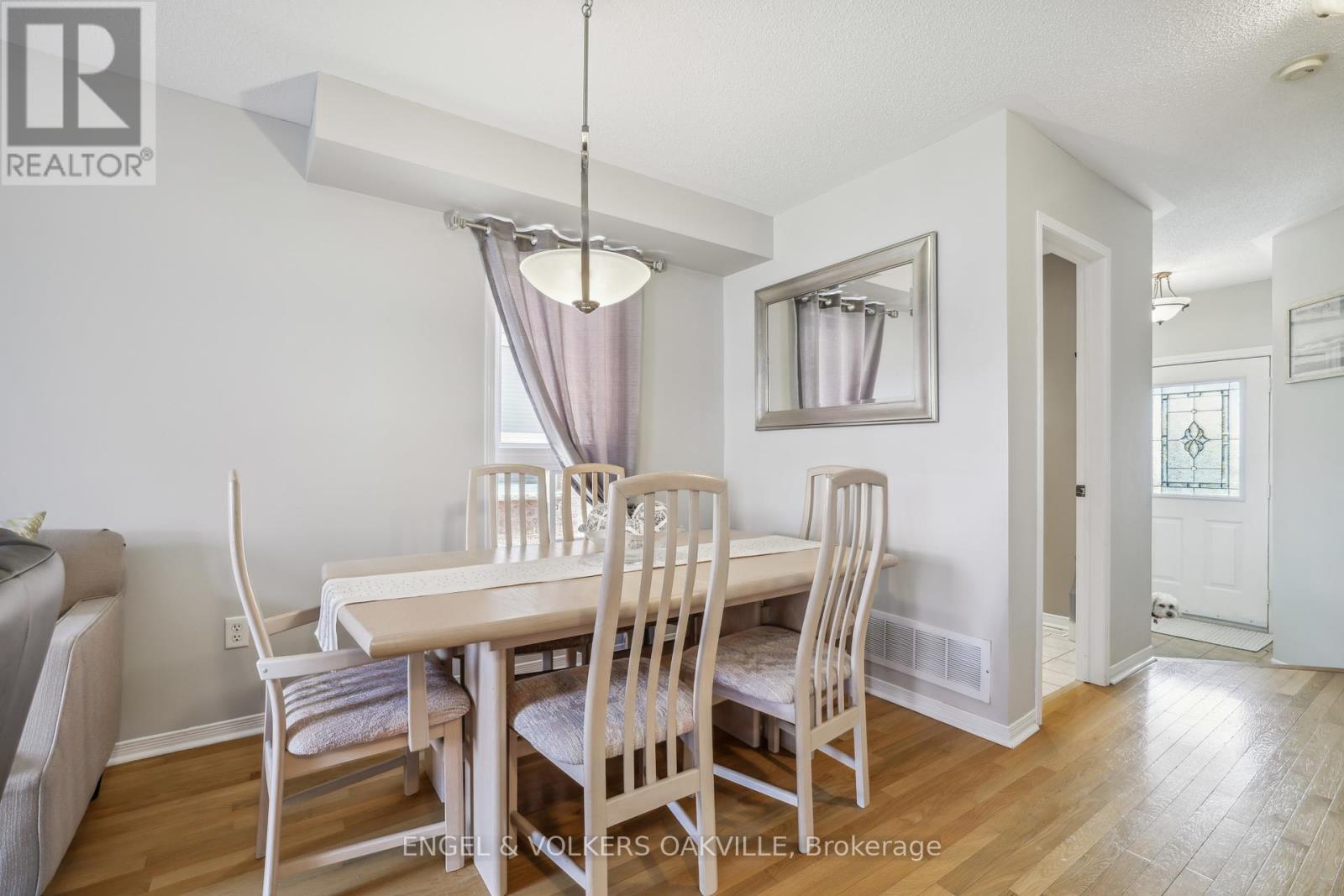3 Bedroom
3 Bathroom
Central Air Conditioning
Forced Air
$899,888
Welcome to 3833 Freeman Terrace where curb appeal shows you pride of ownership! Immaculate FREEHOLD Semi-Detached 3 Bedroom Home is perfect for a family looking for a turn key home. The main floor is open and functional w/ eat in kitchen, family room and dining room. Hardwood and tile completes this space w/upgraded light fixtures, freshly painted , with a spacious kitchen and lots of counter space. Walk out to beautiful maintained backyard full of gardens, oversized deck, a multi level sitting area featuring an electric awning, ample room for couches , patio table and bbq. The perfect setting for enjoying the outdoors with family. Follow your Dream, Home. **** EXTRAS **** Garage door (2011), Front New Windows (2017), Duct Cleaning (2023), Roof (2011), Furnance (13yrs old, 2 yrs left on rental). (id:27910)
Property Details
|
MLS® Number
|
W9345710 |
|
Property Type
|
Single Family |
|
Neigbourhood
|
Churchill Meadows |
|
Community Name
|
Churchill Meadows |
|
AmenitiesNearBy
|
Place Of Worship, Public Transit, Schools, Park, Hospital |
|
CommunityFeatures
|
Community Centre |
|
ParkingSpaceTotal
|
3 |
Building
|
BathroomTotal
|
3 |
|
BedroomsAboveGround
|
3 |
|
BedroomsTotal
|
3 |
|
Appliances
|
Dishwasher, Dryer, Microwave, Refrigerator, Stove, Washer, Window Coverings |
|
BasementDevelopment
|
Unfinished |
|
BasementType
|
N/a (unfinished) |
|
ConstructionStyleAttachment
|
Semi-detached |
|
CoolingType
|
Central Air Conditioning |
|
ExteriorFinish
|
Brick |
|
FireProtection
|
Alarm System |
|
FlooringType
|
Tile, Hardwood |
|
FoundationType
|
Block |
|
HalfBathTotal
|
1 |
|
HeatingFuel
|
Natural Gas |
|
HeatingType
|
Forced Air |
|
StoriesTotal
|
2 |
|
Type
|
House |
|
UtilityWater
|
Municipal Water |
Parking
Land
|
Acreage
|
No |
|
LandAmenities
|
Place Of Worship, Public Transit, Schools, Park, Hospital |
|
Sewer
|
Sanitary Sewer |
|
SizeDepth
|
107 Ft ,5 In |
|
SizeFrontage
|
22 Ft ,5 In |
|
SizeIrregular
|
22.47 X 107.45 Ft |
|
SizeTotalText
|
22.47 X 107.45 Ft |
|
ZoningDescription
|
Rm2 |
Rooms
| Level |
Type |
Length |
Width |
Dimensions |
|
Second Level |
Primary Bedroom |
4.24 m |
3.89 m |
4.24 m x 3.89 m |
|
Second Level |
Bedroom 2 |
3.07 m |
3 m |
3.07 m x 3 m |
|
Second Level |
Bedroom 3 |
3.25 m |
2.39 m |
3.25 m x 2.39 m |
|
Lower Level |
Laundry Room |
9.93 m |
5.28 m |
9.93 m x 5.28 m |
|
Main Level |
Foyer |
1.78 m |
1.27 m |
1.78 m x 1.27 m |
|
Main Level |
Kitchen |
2.9 m |
2.08 m |
2.9 m x 2.08 m |
|
Main Level |
Eating Area |
2.29 m |
2.08 m |
2.29 m x 2.08 m |
|
Main Level |
Family Room |
3.02 m |
2.9 m |
3.02 m x 2.9 m |
|
Main Level |
Dining Room |
2.97 m |
2.9 m |
2.97 m x 2.9 m |







































