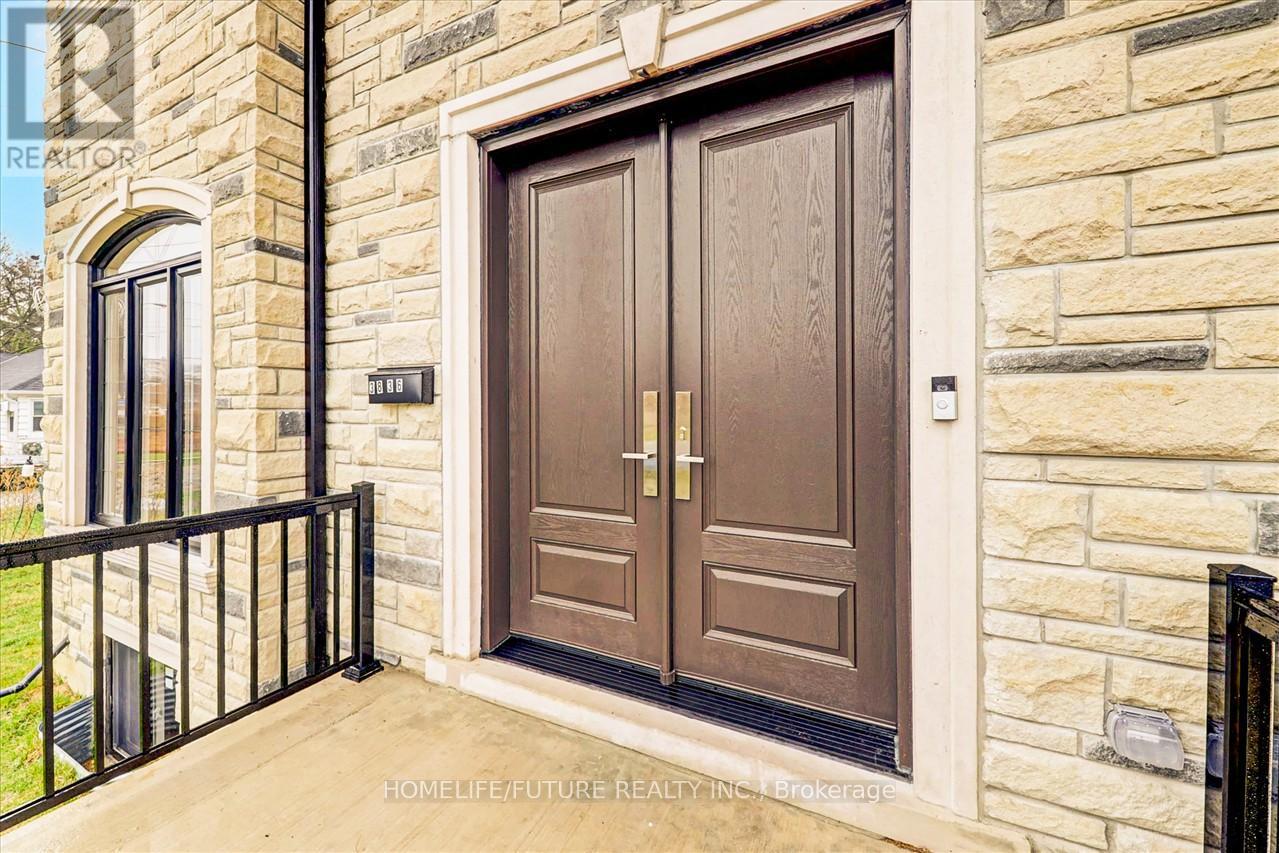4 Bedroom
5 Bathroom
Fireplace
Central Air Conditioning
Forced Air
$2,699,000
A Stunning "" SIX MONTHS OLD "" Custom build Home Situated In The Highly Sought After Community Of Highland Creek Gorgeous Living & Dining Rooms Quality Craftsmanship & High-End Contemporary Finishes Throughout. This Home Offers Large Windows Thru-Out Allowing For Tons Of Natural Light a warm and welcoming ambiance, 5 En Suite Washrooms , Legal Separate Entrance, Double Door Entry, Garage access through inside, Circular Drive Way , 10 parking space, Office Room and full washroom in Main Floor , Hardwood Flooring throughout. 10ft Coffered Celling in Main and 9ft Celling in 2nd floor ,Pot lights inside and outside, Walk in Closets each bedroom, curve oak staircase, Double door Juliet Balcony in Master Bdrm, Gas Fireplace , Coffered Ceiling, 2nd flr Laundry room with front loading washer and dryer, High-End Stainless steel Appliances, Built in Oven (id:27910)
Property Details
|
MLS® Number
|
E8408824 |
|
Property Type
|
Single Family |
|
Community Name
|
Highland Creek |
|
Amenities Near By
|
Park, Public Transit |
|
Features
|
Carpet Free |
|
Parking Space Total
|
6 |
Building
|
Bathroom Total
|
5 |
|
Bedrooms Above Ground
|
4 |
|
Bedrooms Total
|
4 |
|
Appliances
|
Dishwasher, Dryer, Garage Door Opener, Hood Fan, Oven, Range, Refrigerator, Stove, Washer |
|
Basement Development
|
Finished |
|
Basement Type
|
N/a (finished) |
|
Construction Style Attachment
|
Detached |
|
Cooling Type
|
Central Air Conditioning |
|
Exterior Finish
|
Brick |
|
Fireplace Present
|
Yes |
|
Foundation Type
|
Concrete |
|
Heating Fuel
|
Natural Gas |
|
Heating Type
|
Forced Air |
|
Stories Total
|
2 |
|
Type
|
House |
|
Utility Water
|
Municipal Water |
Parking
Land
|
Acreage
|
No |
|
Land Amenities
|
Park, Public Transit |
|
Sewer
|
Sanitary Sewer |
|
Size Irregular
|
75 X 124 Ft |
|
Size Total Text
|
75 X 124 Ft |
Rooms
| Level |
Type |
Length |
Width |
Dimensions |
|
Second Level |
Bedroom 4 |
4.27 m |
3.27 m |
4.27 m x 3.27 m |
|
Second Level |
Primary Bedroom |
5.56 m |
4.97 m |
5.56 m x 4.97 m |
|
Second Level |
Bedroom 2 |
4.52 m |
3.66 m |
4.52 m x 3.66 m |
|
Second Level |
Bedroom 3 |
4.27 m |
4.1 m |
4.27 m x 4.1 m |
|
Main Level |
Kitchen |
4.75 m |
5.58 m |
4.75 m x 5.58 m |
|
Main Level |
Dining Room |
4.56 m |
3.35 m |
4.56 m x 3.35 m |
|
Main Level |
Eating Area |
3.05 m |
2.43 m |
3.05 m x 2.43 m |
|
Main Level |
Living Room |
4.75 m |
3.55 m |
4.75 m x 3.55 m |
|
Main Level |
Family Room |
8.14 m |
4.87 m |
8.14 m x 4.87 m |
|
Main Level |
Office |
3.97 m |
4.01 m |
3.97 m x 4.01 m |
|
Main Level |
Bathroom |
3.94 m |
2.96 m |
3.94 m x 2.96 m |










































