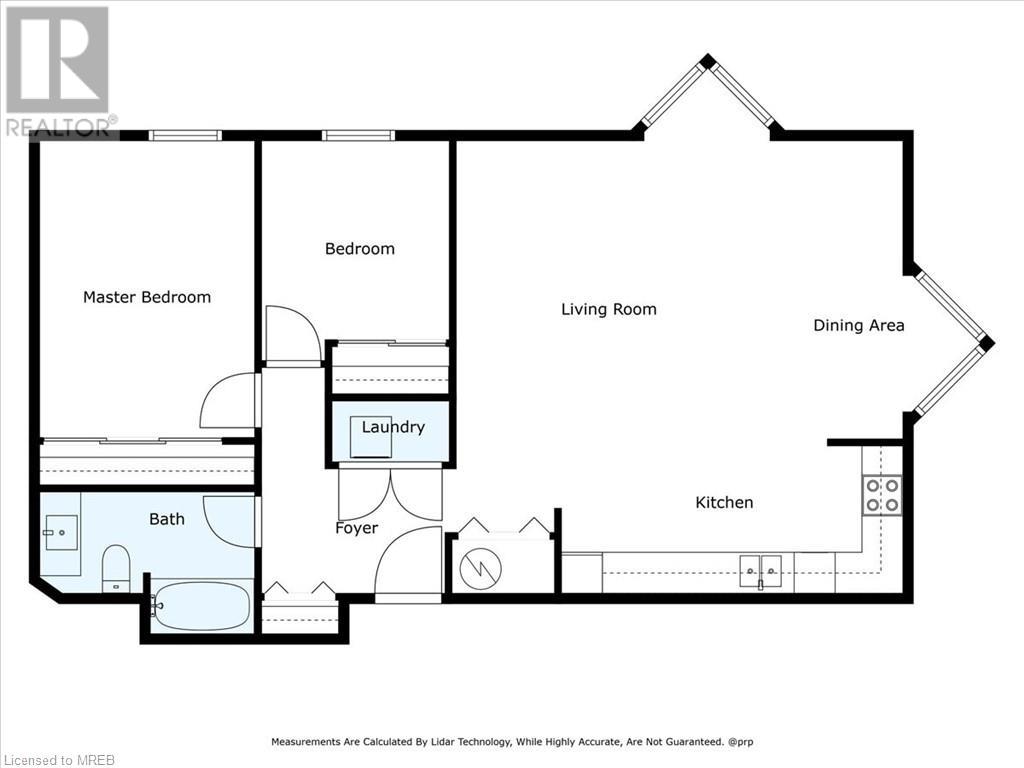384 Erb Street W Unit# 304 Waterloo, Ontario N2L 1W6
$444,000Maintenance, Insurance, Common Area Maintenance, Landscaping, Other, See Remarks, Property Management, Water, Parking
$675 Monthly
Maintenance, Insurance, Common Area Maintenance, Landscaping, Other, See Remarks, Property Management, Water, Parking
$675 MonthlyWelcome to Spruce Villas! This adorable, spacious corner unit boasts a wonderful open concept layout with over 1,000 SF of living space! Large windows characterize the unit and allow plenty of natural sunlight throughout. The kitchen is equipped with plenty of counter space and tons of cabinets for storage. This suite also features 2 large bedrooms, 1 bathroom, and plenty of closet space. This fabulous home is complete with in-suite laundry and A/C for your comfort and convenience. The building is a gem in uptown Waterloo, featuring a newly renovated fitness area complete with changerooms and a sauna, a party room, and covered parking for its residents! Located mere minutes from both universities, parks, schools, trails, shops and restaurants, this condo allows you to access the heart of Waterloo and all it has to offer. (id:27910)
Property Details
| MLS® Number | 40605752 |
| Property Type | Single Family |
| Amenities Near By | Golf Nearby, Park, Place Of Worship, Playground, Public Transit, Schools, Shopping |
| Community Features | Community Centre, School Bus |
| Parking Space Total | 1 |
| Storage Type | Locker |
Building
| Bathroom Total | 1 |
| Bedrooms Above Ground | 2 |
| Bedrooms Total | 2 |
| Amenities | Exercise Centre, Party Room |
| Appliances | Dishwasher, Dryer, Microwave, Refrigerator, Sauna, Stove, Washer, Hood Fan, Window Coverings |
| Basement Type | None |
| Constructed Date | 1988 |
| Construction Style Attachment | Attached |
| Cooling Type | Wall Unit |
| Exterior Finish | Brick |
| Heating Type | Baseboard Heaters |
| Stories Total | 1 |
| Size Interior | 1001 Sqft |
| Type | Apartment |
| Utility Water | Municipal Water |
Land
| Acreage | No |
| Land Amenities | Golf Nearby, Park, Place Of Worship, Playground, Public Transit, Schools, Shopping |
| Sewer | Municipal Sewage System |
| Zoning Description | Gr |
Rooms
| Level | Type | Length | Width | Dimensions |
|---|---|---|---|---|
| Main Level | 4pc Bathroom | 10'4'' x 6'10'' | ||
| Main Level | Bedroom | 9'0'' x 10'7'' | ||
| Main Level | Primary Bedroom | 10'4'' x 14'4'' | ||
| Main Level | Dining Room | 9'6'' x 14'4'' | ||
| Main Level | Kitchen | 16'9'' x 7'5'' | ||
| Main Level | Living Room | 15'7'' x 18'10'' | ||
| Main Level | Foyer | 9'4'' x 10'10'' |

























