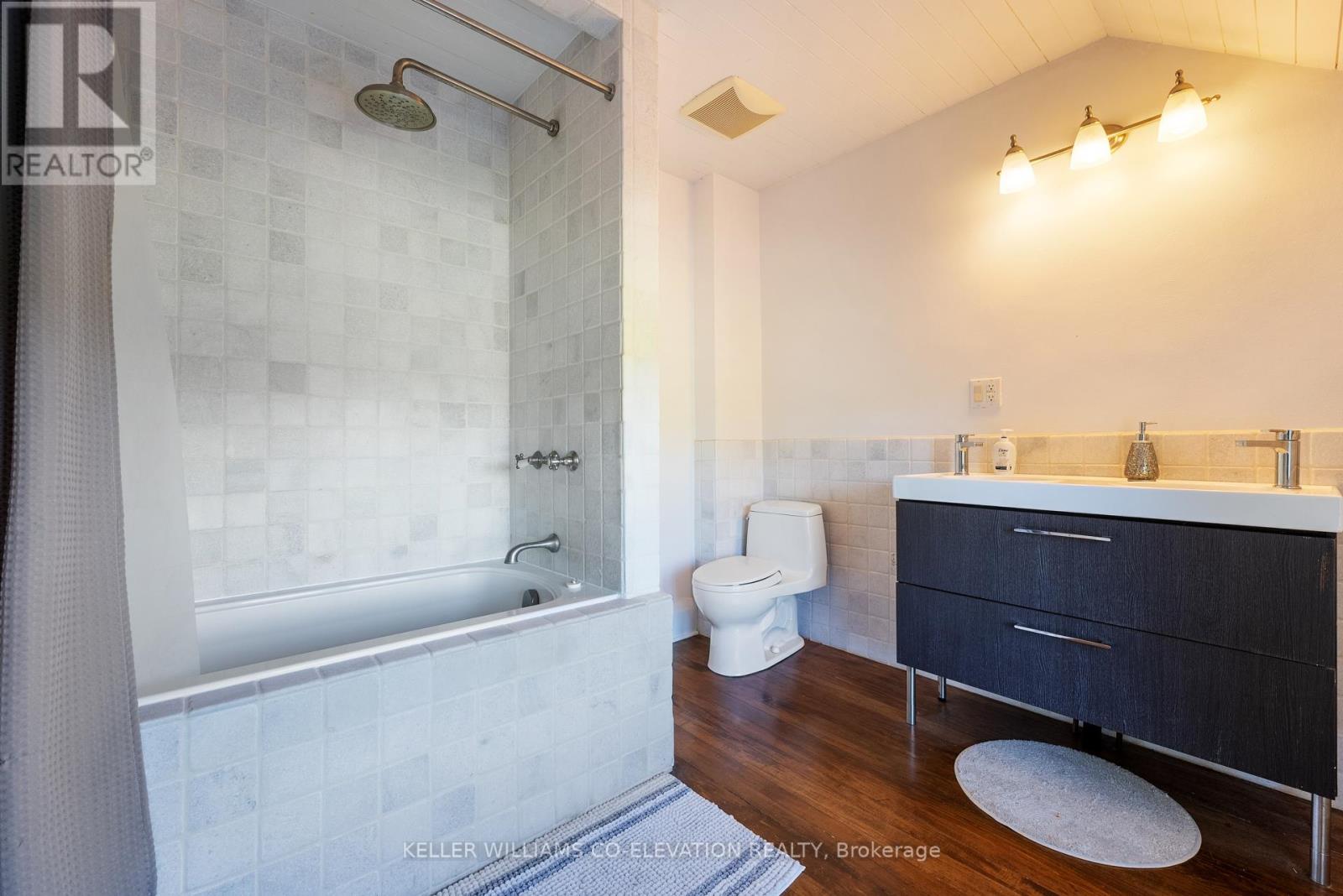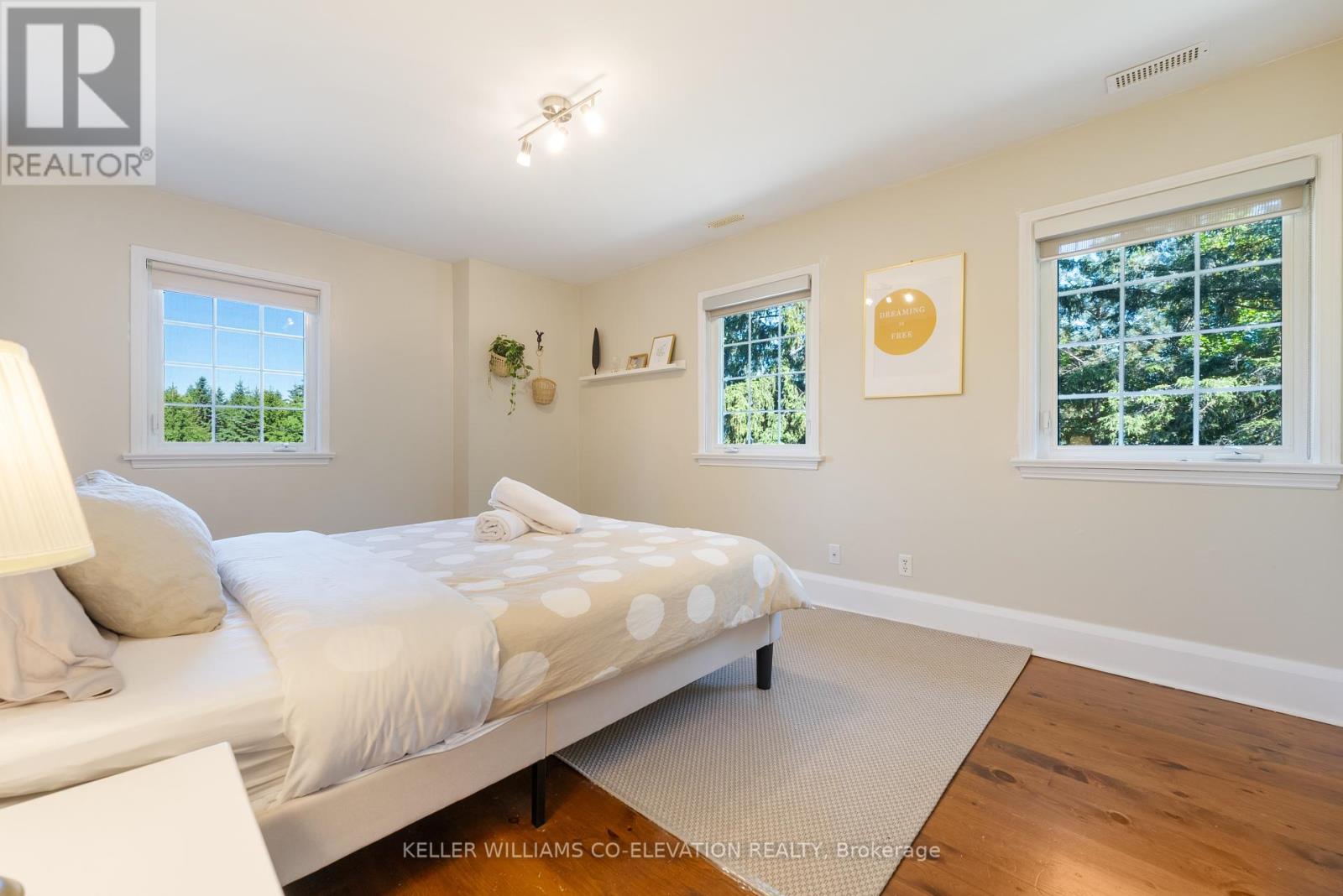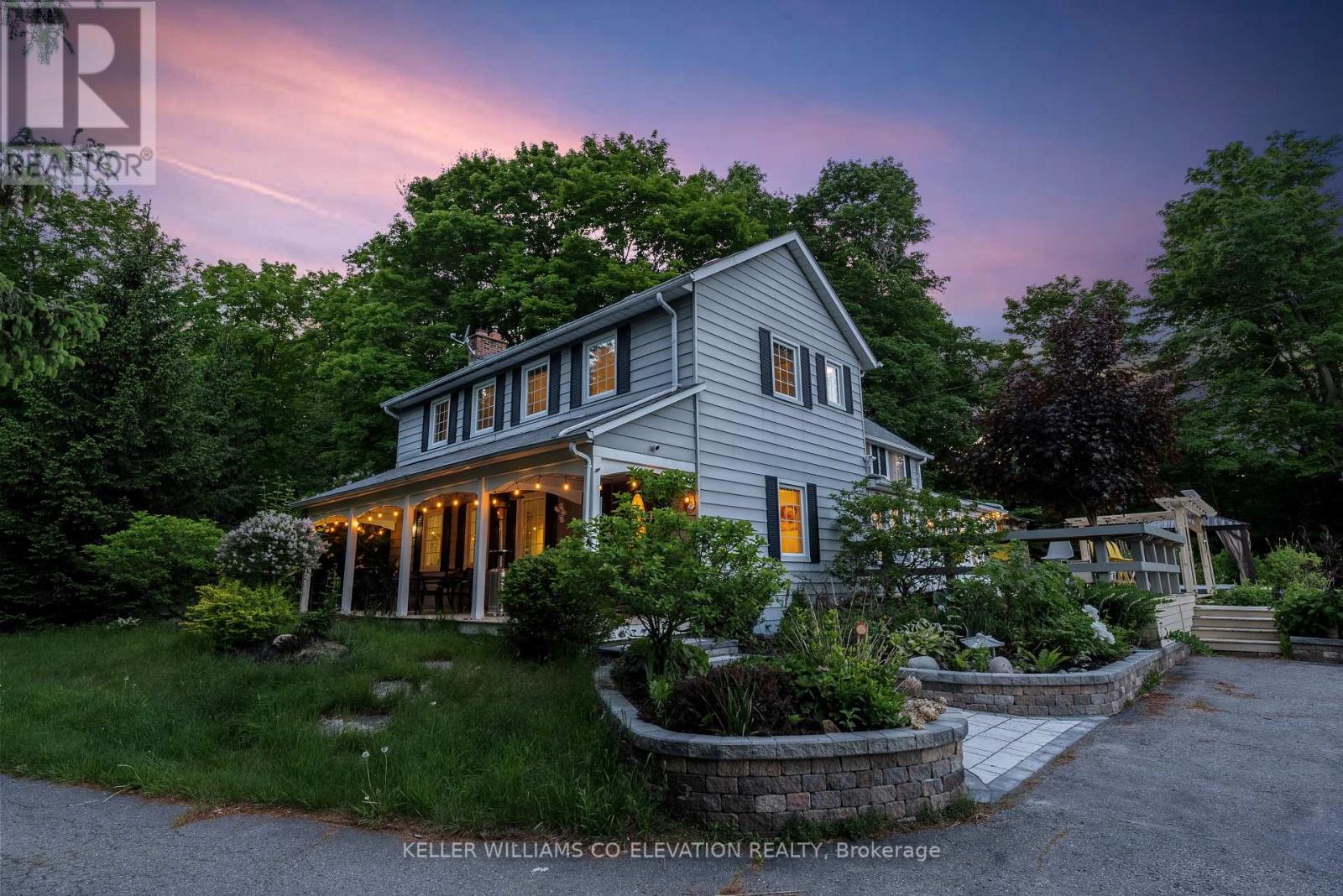4 Bedroom
4 Bathroom
Fireplace
Central Air Conditioning
Forced Air
Acreage
$2,988,000
This charming country retreat is a rare gem, boasting a stunning 10-acre property adorned with both hardwood and softwood forests, scenic walking trails, and a picturesque meadow offering breathtaking sunsets. Inside, you'll discover a beautifully updated kitchen featuring granite countertops, a tumbled marble backsplash, stainless steel appliances, a pantry, and a cozy breakfast nook. Enjoy meals in the separate formal dining room or unwind in the grand living room with its floor-to-ceiling fireplace. A rear sunroom provides serene views of the grounds. Upstairs, three generously sized bedrooms, along with an office/den, offer comfortable living spaces. The finished basement is perfect for entertaining, featuring a spacious rec room with a fireplace, a 3-piece bath, and a separate laundry room. Outside, the expansive backyard features a large sun deck with a summer kitchen/BBQ area, a pergola, and a hot tub, along with a double car garage and a workshop. Close to Dagmar Ski Resort. **** EXTRAS **** Fridge, Gas Stove, Range Hood, Washer, Dryer, Electric Light Fixtures, Window Coverings, Gas Burner & Central Air, Hot Water Tank(R) (id:27910)
Property Details
|
MLS® Number
|
N8421526 |
|
Property Type
|
Single Family |
|
Community Name
|
Rural Uxbridge |
|
Parking Space Total
|
12 |
Building
|
Bathroom Total
|
4 |
|
Bedrooms Above Ground
|
3 |
|
Bedrooms Below Ground
|
1 |
|
Bedrooms Total
|
4 |
|
Appliances
|
Water Heater, Central Vacuum |
|
Basement Development
|
Finished |
|
Basement Type
|
Full (finished) |
|
Construction Style Attachment
|
Detached |
|
Cooling Type
|
Central Air Conditioning |
|
Exterior Finish
|
Aluminum Siding |
|
Fireplace Present
|
Yes |
|
Fireplace Total
|
2 |
|
Foundation Type
|
Poured Concrete |
|
Heating Fuel
|
Natural Gas |
|
Heating Type
|
Forced Air |
|
Stories Total
|
2 |
|
Type
|
House |
Parking
Land
|
Acreage
|
Yes |
|
Sewer
|
Septic System |
|
Size Irregular
|
442 X 978 Ft |
|
Size Total Text
|
442 X 978 Ft|10 - 24.99 Acres |
Rooms
| Level |
Type |
Length |
Width |
Dimensions |
|
Second Level |
Primary Bedroom |
4.71 m |
3.63 m |
4.71 m x 3.63 m |
|
Second Level |
Bedroom |
4.26 m |
4.44 m |
4.26 m x 4.44 m |
|
Second Level |
Bedroom |
4.91 m |
2.58 m |
4.91 m x 2.58 m |
|
Second Level |
Den |
4.76 m |
2.85 m |
4.76 m x 2.85 m |
|
Basement |
Bedroom |
4.71 m |
3.63 m |
4.71 m x 3.63 m |
|
Basement |
Recreational, Games Room |
4.29 m |
4.16 m |
4.29 m x 4.16 m |
|
Basement |
Laundry Room |
4.54 m |
3.48 m |
4.54 m x 3.48 m |
|
Ground Level |
Sunroom |
7.22 m |
2 m |
7.22 m x 2 m |
|
Ground Level |
Living Room |
9.39 m |
4.16 m |
9.39 m x 4.16 m |
|
Ground Level |
Dining Room |
5.86 m |
3.61 m |
5.86 m x 3.61 m |
|
Ground Level |
Kitchen |
5.02 m |
3.08 m |
5.02 m x 3.08 m |
Utilities










































