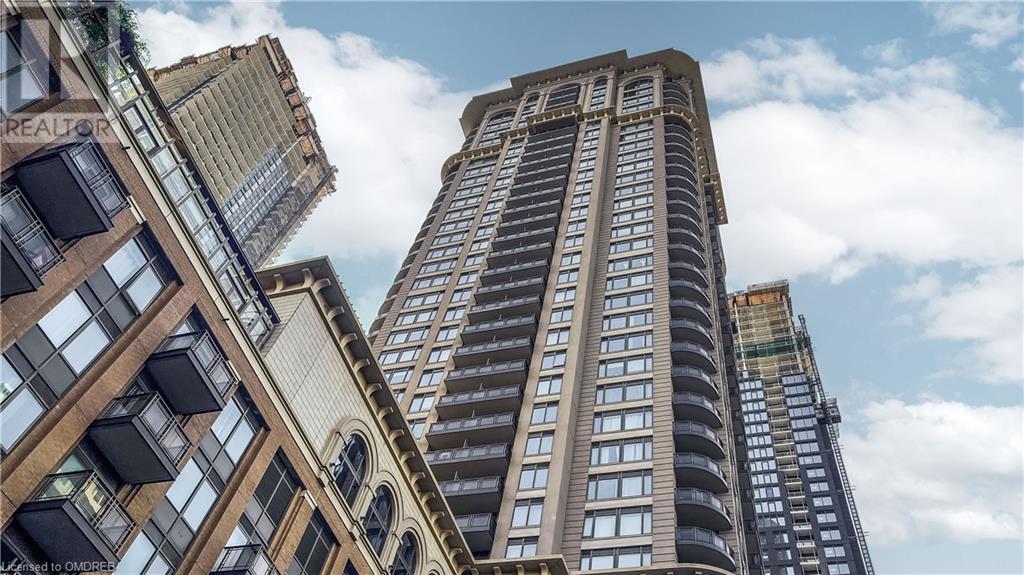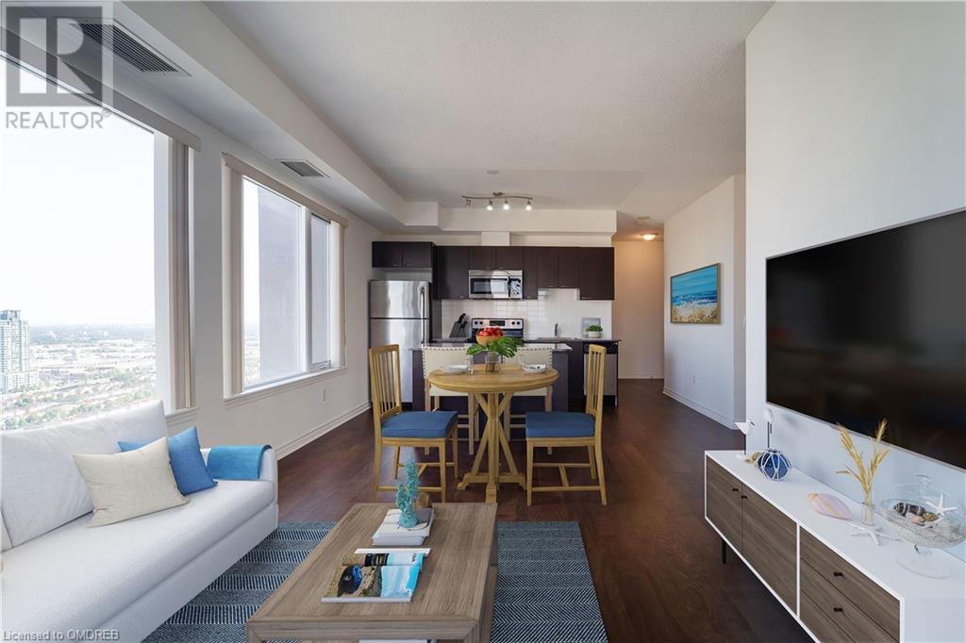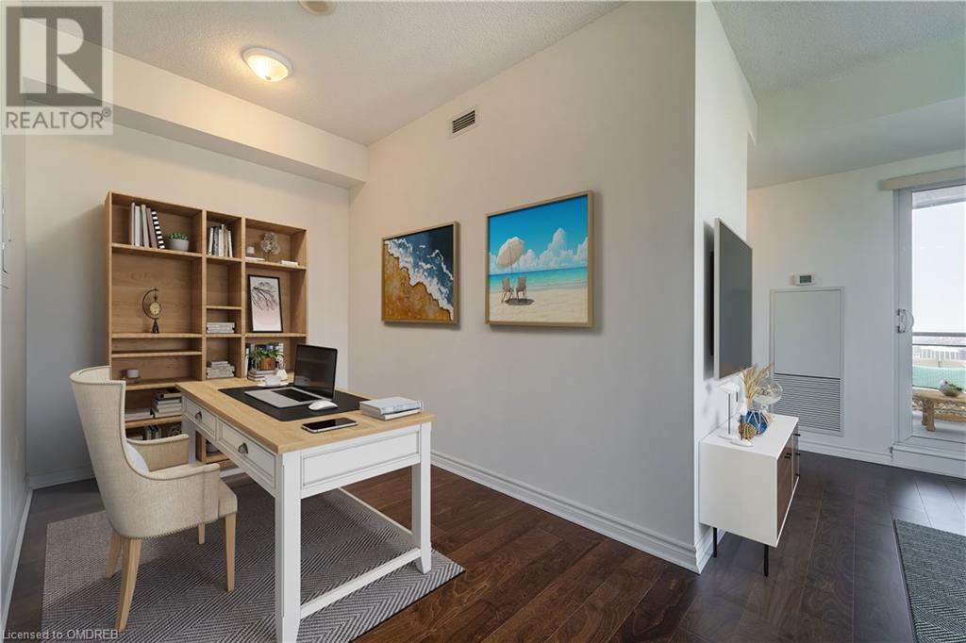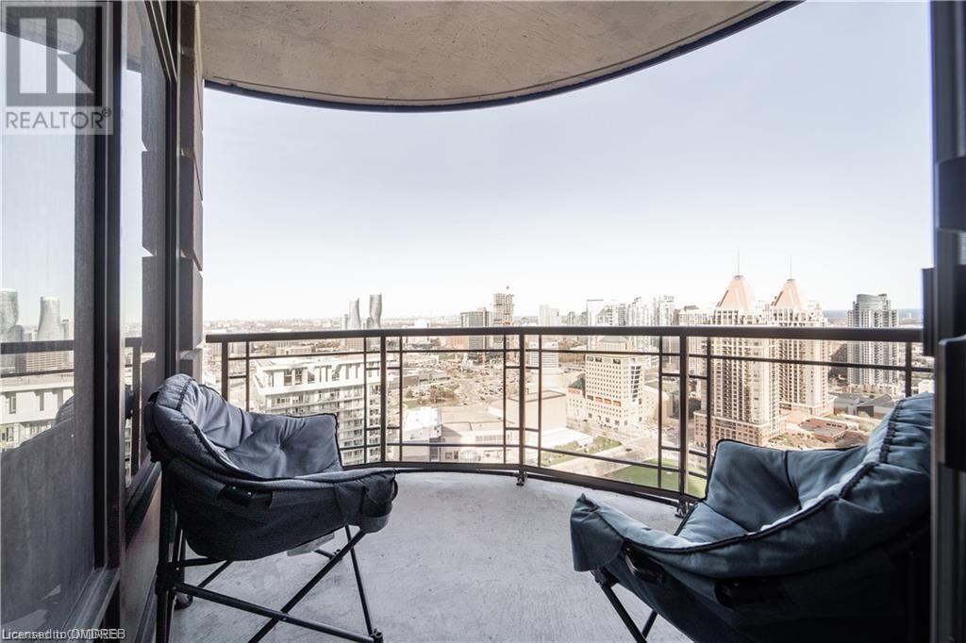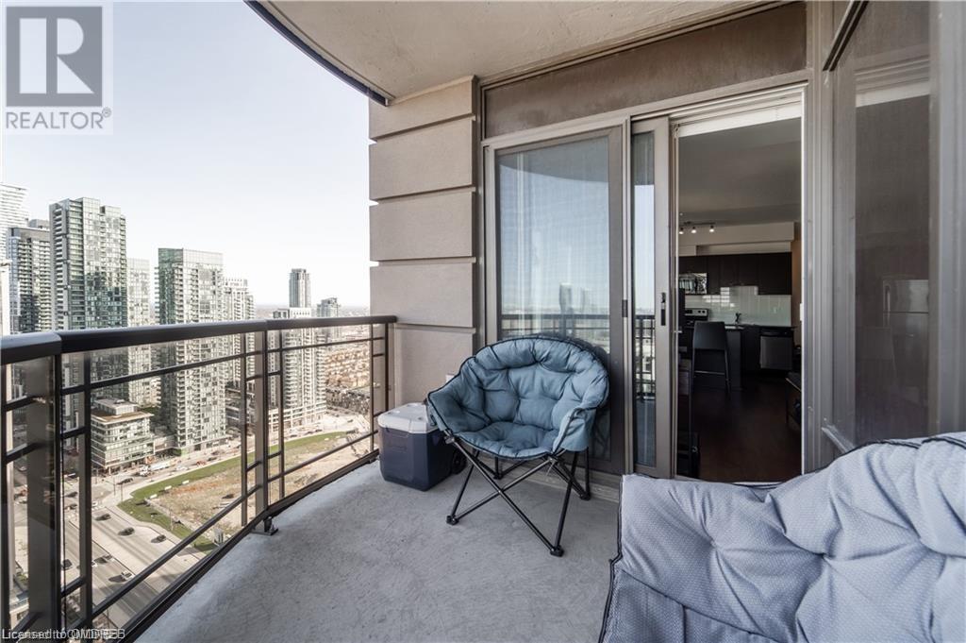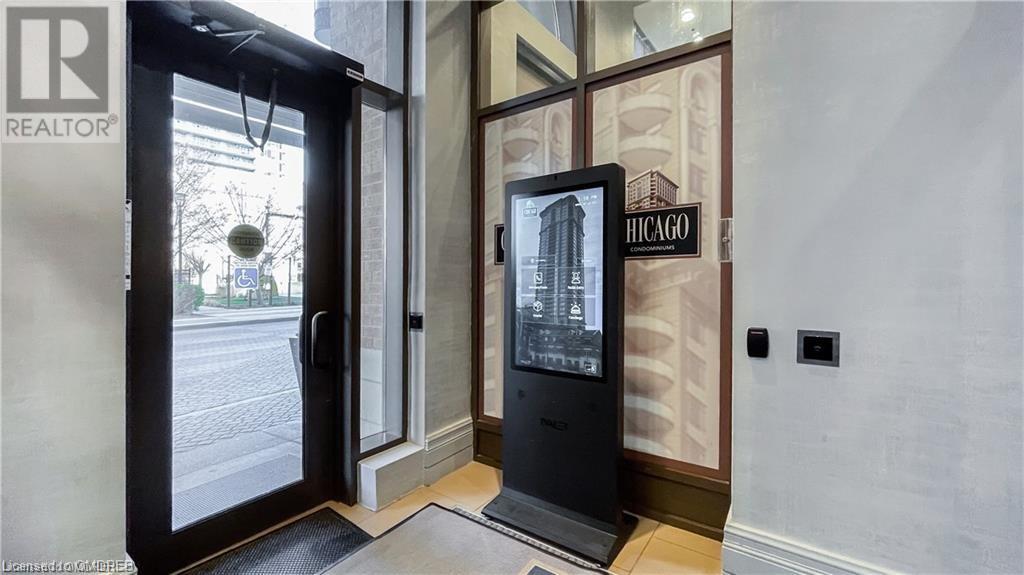385 Prince Of Wales Drive Unit# 2905 Mississauga, Ontario L5B 0C6
$589,000Maintenance, Insurance, Heat, Water, Parking
$618.03 Monthly
Maintenance, Insurance, Heat, Water, Parking
$618.03 MonthlyExperience urban living at its best with this gorgeous 1-bedroom plus den condo, nestled in the prestigious Chicago Condominiums building by Daniels Corporation in Mississauga. This corner unit features a 9-footceiling and stunning south-east views of Lake Ontario. The open-concept living and kitchen area is complemented by hardwood floors and a large window that floods the space with natural light. The kitchen boasts stainless steel appliances and a granite countertop, perfect for entertaining. The bedroom also offers a large window, while the den provides an ideal office space for those working from home. This unit includes 1parking space and 1 locker for additional storage. Enjoy quick access to major highways like 403, 410, and401, along with nearby public transit options. Steps away from Square One Shopping Centre, City Hall, Sheridan College, Celebration Square, and Cineplex, this condo combines convenience with luxury, making it the perfect place to call home. Virtually staged pictures** (id:27910)
Property Details
| MLS® Number | 40598117 |
| Property Type | Single Family |
| Amenities Near By | Park, Public Transit |
| Features | Southern Exposure, Balcony |
| Parking Space Total | 1 |
| Storage Type | Locker |
Building
| Bathroom Total | 2 |
| Bedrooms Above Ground | 1 |
| Bedrooms Total | 1 |
| Amenities | Exercise Centre |
| Appliances | Dryer, Refrigerator, Stove, Window Coverings |
| Basement Type | None |
| Construction Material | Concrete Block, Concrete Walls |
| Construction Style Attachment | Attached |
| Cooling Type | Central Air Conditioning |
| Exterior Finish | Concrete |
| Foundation Type | Brick |
| Heating Fuel | Natural Gas |
| Heating Type | Forced Air |
| Stories Total | 1 |
| Size Interior | 709 Sqft |
| Type | Apartment |
| Utility Water | Municipal Water |
Parking
| Underground | |
| None |
Land
| Acreage | No |
| Land Amenities | Park, Public Transit |
| Sewer | Municipal Sewage System |
| Zoning Description | R4 |
Rooms
| Level | Type | Length | Width | Dimensions |
|---|---|---|---|---|
| Main Level | Office | 10'5'' x 7'0'' | ||
| Main Level | Living Room | 10'9'' x 11'5'' | ||
| Main Level | Kitchen | 14'1'' x 9'11'' | ||
| Main Level | Bedroom | 9'8'' x 10'1'' | ||
| Main Level | 4pc Bathroom | Measurements not available | ||
| Main Level | 3pc Bathroom | Measurements not available |

