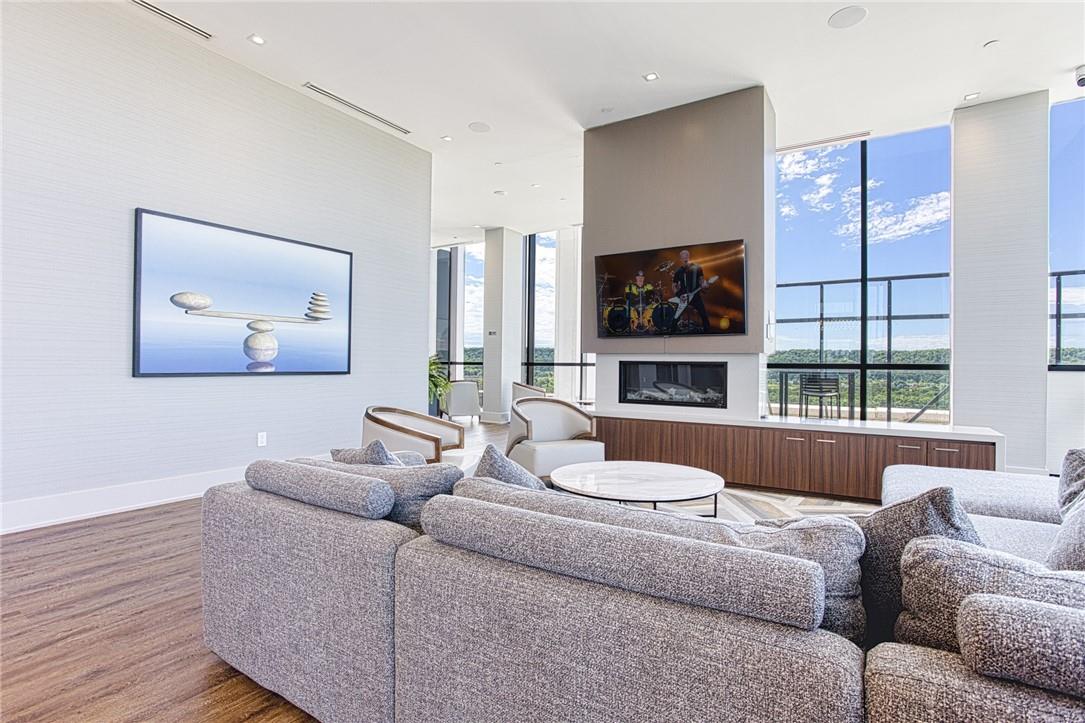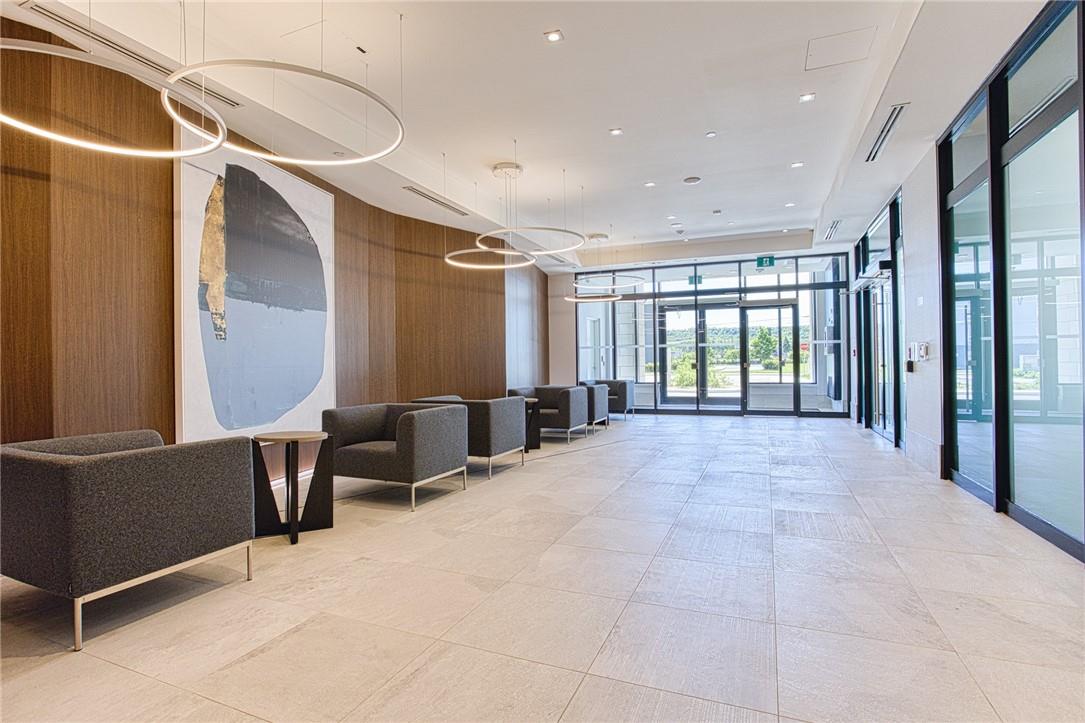2 Bedroom
2 Bathroom
850 sqft
Central Air Conditioning
Forced Air
$2,800 Monthly
Discover the epitome of contemporary lakeside living at Odyssey Condominiums, Grimsby, with this impeccable 2-bedroom, 2-bathroom corner unit, poised to enchant young professionals, families, and retirees alike. Nestled at 385 Winston Road unit 1505, this brand new, never occupied abode spans 850 sq ft, plus an additional 65 sq ft of balcony space offering serene vistas. Boasting a 9 ft ceiling and an open-plan design, the living area bathes in natural light, providing a welcoming atmosphere for both entertaining and tranquil relaxation. Each well-appointed bedroom, including a primary with a 4-piece ensuite, offers comfort and ample storage for a clutter-free living experience. The Odyssey's luxurious amenities cater to a refined lifestyle, with a rooftop lounge presenting expansive lake views, a state-of-the-art gym for fitness enthusiasts, and a self-serve pet spa for your furry companions. The property includes the convenience of in-suite laundry, one parking space, and a communal party room available. Situated in a coveted neighbourhood, this stunning unit promises easy access to lush parks, scenic trails, and a bustling local scene of shops and eateries. Embrace an exceptional standard of living at Odyssey Condominiums, your gateway to an exclusive Grimsby experience. (id:27910)
Property Details
|
MLS® Number
|
H4196819 |
|
Property Type
|
Single Family |
|
Amenities Near By
|
Hospital |
|
Equipment Type
|
None |
|
Features
|
Beach, Balcony |
|
Parking Space Total
|
1 |
|
Rental Equipment Type
|
None |
|
View Type
|
View |
Building
|
Bathroom Total
|
2 |
|
Bedrooms Above Ground
|
2 |
|
Bedrooms Total
|
2 |
|
Amenities
|
Exercise Centre, Party Room |
|
Appliances
|
Dishwasher, Dryer, Microwave, Refrigerator, Stove, Washer |
|
Basement Type
|
None |
|
Constructed Date
|
2023 |
|
Construction Material
|
Concrete Block, Concrete Walls |
|
Cooling Type
|
Central Air Conditioning |
|
Exterior Finish
|
Brick, Concrete, Stone |
|
Heating Fuel
|
Natural Gas |
|
Heating Type
|
Forced Air |
|
Stories Total
|
1 |
|
Size Exterior
|
850 Sqft |
|
Size Interior
|
850 Sqft |
|
Type
|
Apartment |
|
Utility Water
|
Municipal Water |
Parking
Land
|
Acreage
|
No |
|
Land Amenities
|
Hospital |
|
Sewer
|
Municipal Sewage System |
|
Size Irregular
|
0 X 0 |
|
Size Total Text
|
0 X 0 |
Rooms
| Level |
Type |
Length |
Width |
Dimensions |
|
Ground Level |
Laundry Room |
|
|
Measurements not available |
|
Ground Level |
Bedroom |
|
|
8' 10'' x 11' 0'' |
|
Ground Level |
4pc Ensuite Bath |
|
|
10' 2'' x 5' 5'' |
|
Ground Level |
Primary Bedroom |
|
|
15' 0'' x 9' 11'' |
|
Ground Level |
Living Room |
|
|
9' 3'' x 9' 10'' |
|
Ground Level |
Dining Room |
|
|
10' 4'' x 9' 0'' |
|
Ground Level |
Kitchen |
|
|
12' 7'' x 11' 5'' |
|
Ground Level |
4pc Bathroom |
|
|
8' 1'' x 4' 11'' |
|
Ground Level |
Foyer |
|
|
17' 2'' x 4' 9'' |







































