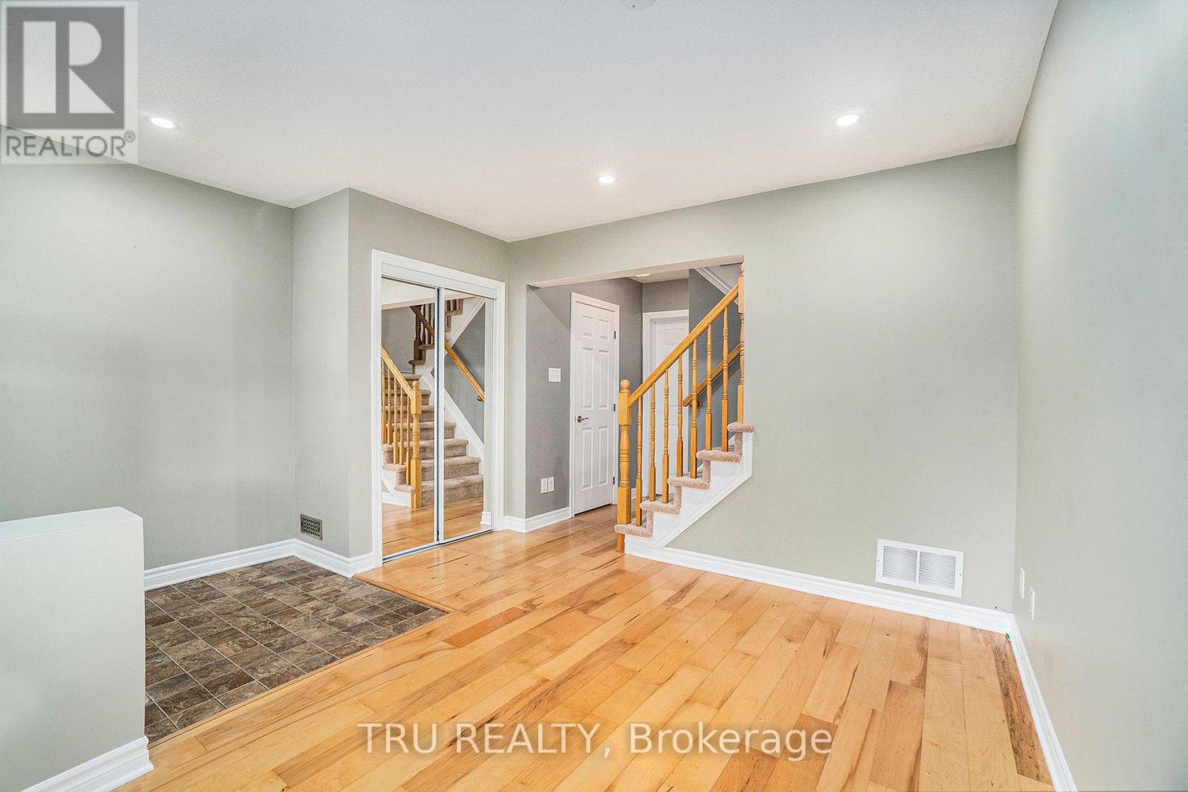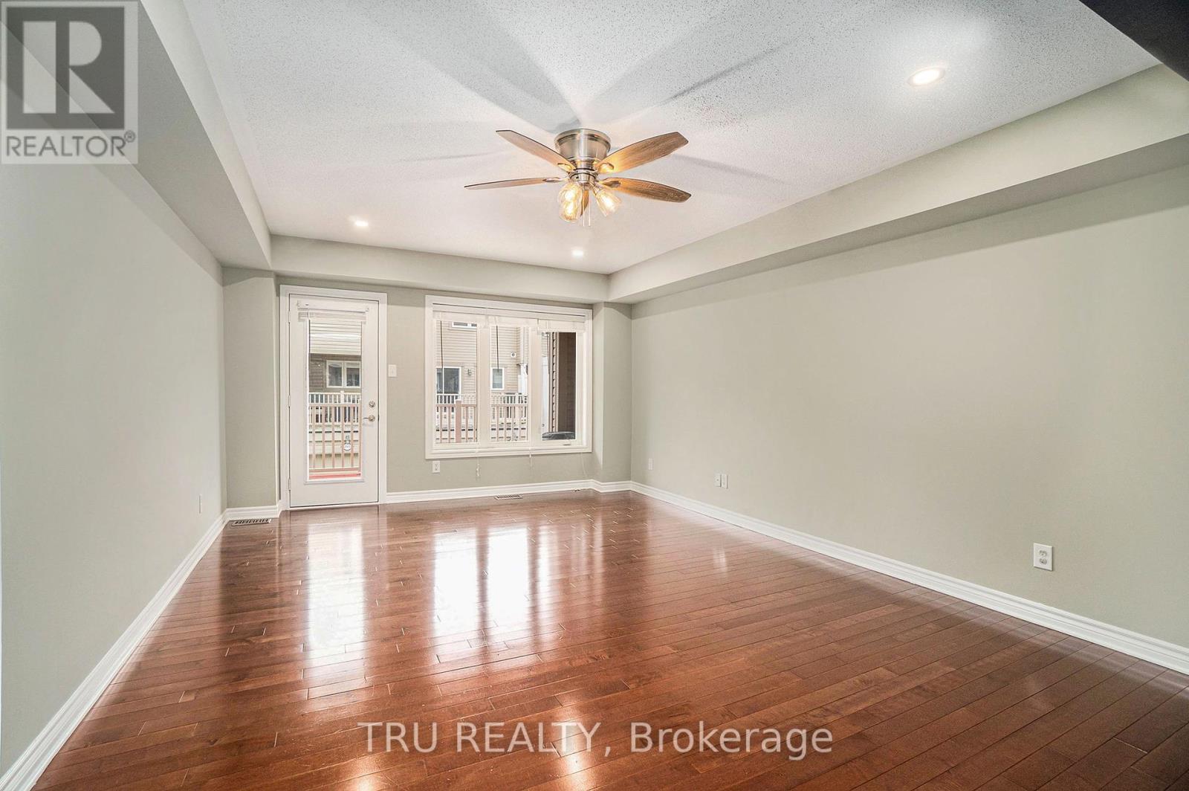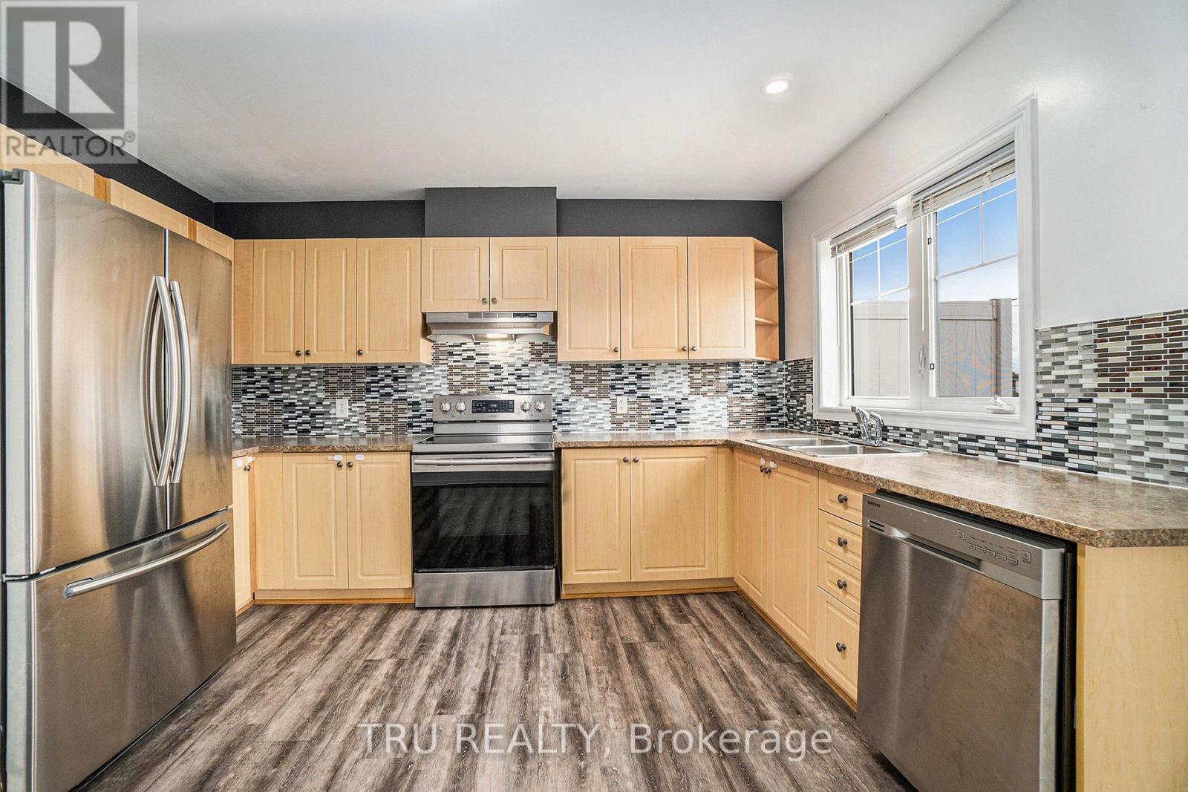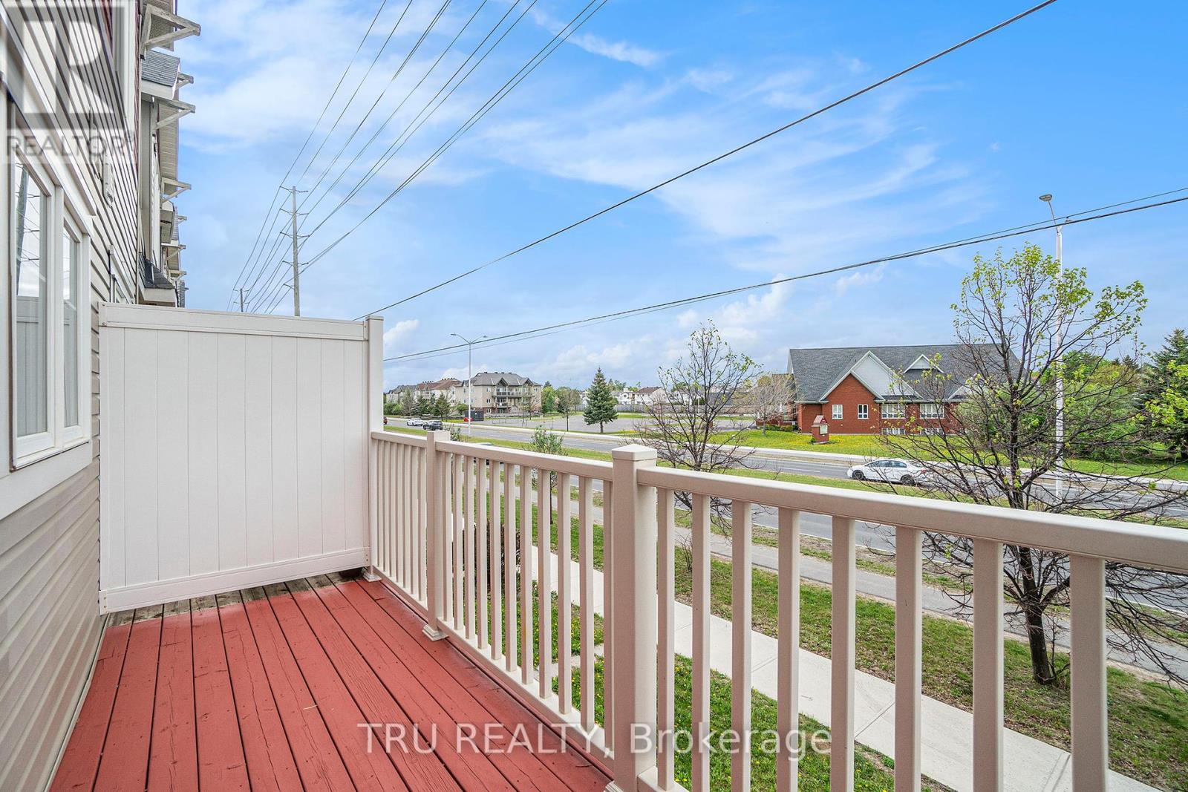2 Bedroom
2 Bathroom
1,100 - 1,500 ft2
Central Air Conditioning
Forced Air
$545,000
Welcome to 3867 Strandherd Drive, Barrhaven. Don't miss out on this prime location Stylish, Spacious & Move-In ReadyFreehold Townhome in the Heart of Barrhaven! Step into comfort and convenience with this bright, beautifully maintained 3-story freehold townhome, ideally located in a vibrant, family-friendly neighborhood. Whether you're a first-time buyer, professional, or investor, this home offers incredible value and a modern lifestyle. The main level welcomes you with a generous foyer and ample closet space, a versatile office/den with hardwood flooring, a convenient powder room, in-unit laundry, and direct access to an oversized single-car garageperfect for added storage or a workshop. Upstairs, the sun-filled second floor boasts a spacious, open-concept layout with a bright living and dining area and a functional kitchen with a breakfast nook. Enjoy two private balconiesfront and backideal for your morning coffee, summer BBQs, or relaxing after a long day. The third floor offers a peaceful retreat with a large primary bedroom featuring a walk-in closet, a second generously sized bedroom, and a sleek 3-piece bathroom. Stylish finishes include a mix of hardwood, vinyl, and carpet flooring; modern spotlighting; and a thoughtful layout that makes the most of every square foot. Best of all NO condo fees! Located just a short walk from Barrhaven Marketplace, transit, schools, parks, and all major amenities, this is a fantastic opportunity to own in one of Ottawas most sought-after communities. Dont miss outbook your showing today and fall in love with your next home!Improvements include: Freshly painted, Enjoy peace of mind with a new A/C and dishwasher already installed. (id:28469)
Property Details
|
MLS® Number
|
X12159949 |
|
Property Type
|
Single Family |
|
Neigbourhood
|
Barrhaven West |
|
Community Name
|
7704 - Barrhaven - Heritage Park |
|
Amenities Near By
|
Schools, Public Transit |
|
Parking Space Total
|
1 |
Building
|
Bathroom Total
|
2 |
|
Bedrooms Above Ground
|
2 |
|
Bedrooms Total
|
2 |
|
Appliances
|
Water Heater, Dishwasher, Dryer, Hood Fan, Stove, Washer, Refrigerator |
|
Construction Style Attachment
|
Attached |
|
Cooling Type
|
Central Air Conditioning |
|
Exterior Finish
|
Brick, Aluminum Siding |
|
Foundation Type
|
Poured Concrete |
|
Half Bath Total
|
1 |
|
Heating Fuel
|
Natural Gas |
|
Heating Type
|
Forced Air |
|
Stories Total
|
3 |
|
Size Interior
|
1,100 - 1,500 Ft2 |
|
Type
|
Row / Townhouse |
|
Utility Water
|
Municipal Water |
Parking
|
Attached Garage
|
|
|
Garage
|
|
|
Inside Entry
|
|
Land
|
Acreage
|
No |
|
Land Amenities
|
Schools, Public Transit |
|
Sewer
|
Sanitary Sewer |
|
Size Depth
|
70 Ft ,6 In |
|
Size Frontage
|
14 Ft ,6 In |
|
Size Irregular
|
14.5 X 70.5 Ft |
|
Size Total Text
|
14.5 X 70.5 Ft |
|
Zoning Description
|
Residential |
Rooms
| Level |
Type |
Length |
Width |
Dimensions |
|
Second Level |
Living Room |
4.12 m |
3.64 m |
4.12 m x 3.64 m |
|
Second Level |
Dining Room |
4.12 m |
1.78 m |
4.12 m x 1.78 m |
|
Second Level |
Kitchen |
4.12 m |
3.85 m |
4.12 m x 3.85 m |
|
Third Level |
Bedroom |
5.33 m |
4.11 m |
5.33 m x 4.11 m |
|
Third Level |
Bedroom 2 |
4.12 m |
3.85 m |
4.12 m x 3.85 m |
|
Lower Level |
Family Room |
3.85 m |
2.46 m |
3.85 m x 2.46 m |
Utilities
































