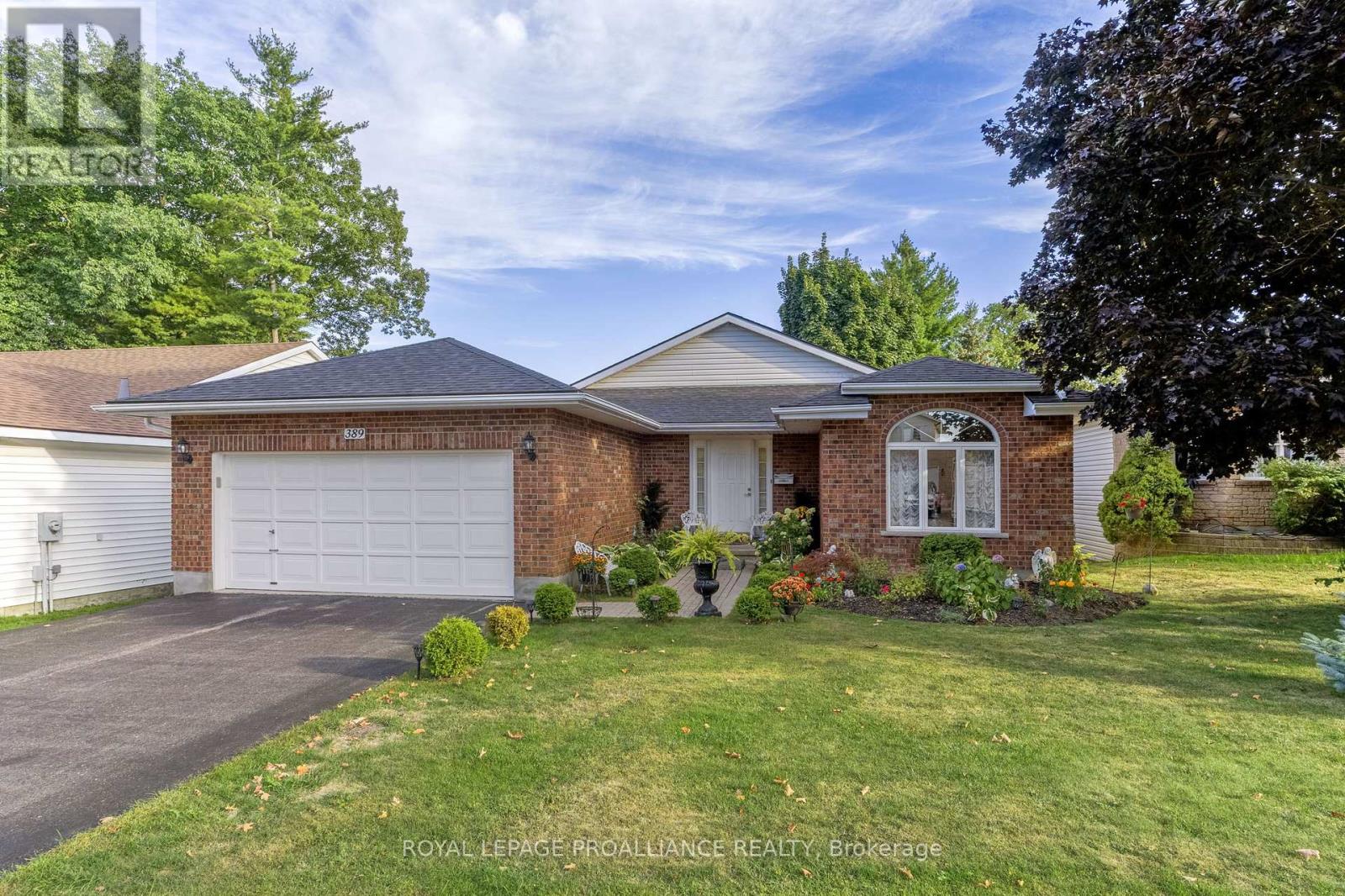3 Bedroom
3 Bathroom
1,500 - 2,000 ft2
Bungalow
Fireplace
Central Air Conditioning
Forced Air
Landscaped
$499,900
This beautifully maintained bungalow offers a warm and inviting layout designed for both comfort and style. The main level features an open-concept living and dining area, a spacious kitchen with ample cabinetry and counter space, and a bright eating area with patio doors leading to the deck and adjoining family room - an ideal spot for gatherings or relaxing with loved ones. Down the hall, the private bedroom wing includes a generous primary suite with walk-in closet and 3-piece ensuite, complemented by two additional bedrooms, a full 4-piece bath, and a convenient 2-piece powder room. The lower level provides incredible potential with oversized above-grade windows that fill the space with natural light. Whether you envision a recreation room, home gym, office, or additional bedrooms, this blank canvas offers endless opportunities to tailor the home to your lifestyle. Outdoors, enjoy a covered front entry, double attached garage with inside access, a paved driveway, and a backyard deck overlooking the fully sodded lot - perfect for relaxing or entertaining. Situated in Brockville's west end, you're just moments from the St. Lawrence River, Brock Trail, local parks, the Golf & Country Club, and the vibrant downtown corridor. Combining practicality with charm, this home is ready to welcome its next owner to enjoy both comfort and convenience. No presentation of offers prior to 11 am October 1, 2025 (id:28469)
Open House
This property has open houses!
Starts at:
10:00 am
Ends at:
10:30 pm
Property Details
|
MLS® Number
|
X12425407 |
|
Property Type
|
Single Family |
|
Neigbourhood
|
Golf Side Gardens |
|
Community Name
|
810 - Brockville |
|
Amenities Near By
|
Beach, Golf Nearby |
|
Equipment Type
|
Water Heater |
|
Features
|
Irregular Lot Size, Level |
|
Parking Space Total
|
4 |
|
Rental Equipment Type
|
Water Heater |
|
Structure
|
Deck |
Building
|
Bathroom Total
|
3 |
|
Bedrooms Above Ground
|
3 |
|
Bedrooms Total
|
3 |
|
Amenities
|
Fireplace(s) |
|
Appliances
|
Garage Door Opener Remote(s), Dishwasher, Dryer, Garage Door Opener, Hood Fan, Humidifier, Stove, Washer, Refrigerator |
|
Architectural Style
|
Bungalow |
|
Basement Development
|
Unfinished |
|
Basement Type
|
Full (unfinished) |
|
Construction Style Attachment
|
Detached |
|
Cooling Type
|
Central Air Conditioning |
|
Exterior Finish
|
Brick, Vinyl Siding |
|
Fireplace Present
|
Yes |
|
Fireplace Total
|
1 |
|
Foundation Type
|
Block |
|
Half Bath Total
|
1 |
|
Heating Fuel
|
Natural Gas |
|
Heating Type
|
Forced Air |
|
Stories Total
|
1 |
|
Size Interior
|
1,500 - 2,000 Ft2 |
|
Type
|
House |
|
Utility Water
|
Municipal Water |
Parking
Land
|
Acreage
|
No |
|
Land Amenities
|
Beach, Golf Nearby |
|
Landscape Features
|
Landscaped |
|
Sewer
|
Sanitary Sewer |
|
Size Depth
|
117 Ft ,3 In |
|
Size Frontage
|
55 Ft ,9 In |
|
Size Irregular
|
55.8 X 117.3 Ft |
|
Size Total Text
|
55.8 X 117.3 Ft |
|
Surface Water
|
River/stream |
Rooms
| Level |
Type |
Length |
Width |
Dimensions |
|
Basement |
Other |
3.73 m |
4.1 m |
3.73 m x 4.1 m |
|
Main Level |
Foyer |
5.42 m |
1.94 m |
5.42 m x 1.94 m |
|
Main Level |
Bathroom |
2.76 m |
1.49 m |
2.76 m x 1.49 m |
|
Main Level |
Bathroom |
1.71 m |
0.88 m |
1.71 m x 0.88 m |
|
Main Level |
Living Room |
3.33 m |
4.45 m |
3.33 m x 4.45 m |
|
Main Level |
Kitchen |
3.36 m |
2.79 m |
3.36 m x 2.79 m |
|
Main Level |
Eating Area |
3.36 m |
2.31 m |
3.36 m x 2.31 m |
|
Main Level |
Dining Room |
3.34 m |
2.55 m |
3.34 m x 2.55 m |
|
Main Level |
Family Room |
3.64 m |
4.13 m |
3.64 m x 4.13 m |
|
Main Level |
Primary Bedroom |
4.08 m |
3.33 m |
4.08 m x 3.33 m |
|
Main Level |
Bathroom |
2.29 m |
1.66 m |
2.29 m x 1.66 m |
|
Main Level |
Bedroom |
3.06 m |
3.37 m |
3.06 m x 3.37 m |
|
Main Level |
Bedroom |
3.05 m |
3.53 m |
3.05 m x 3.53 m |













































