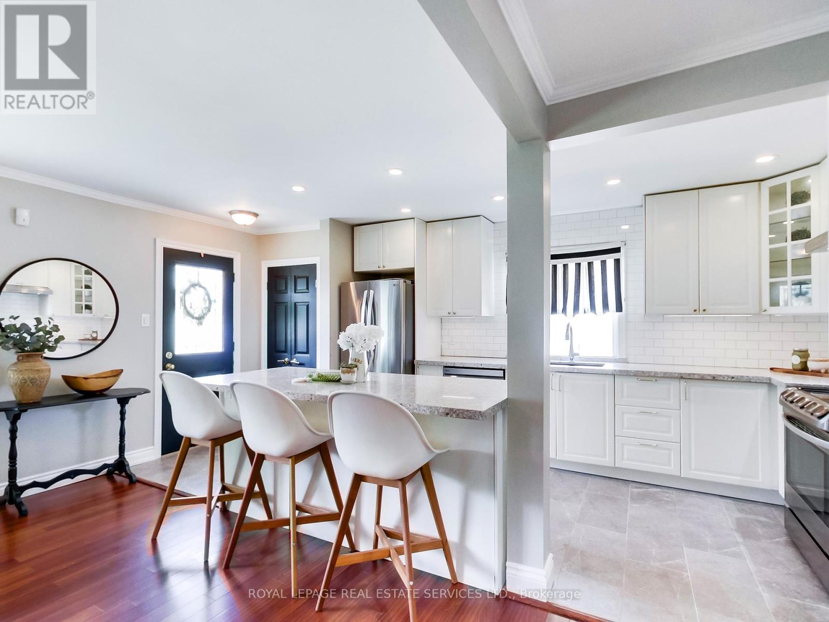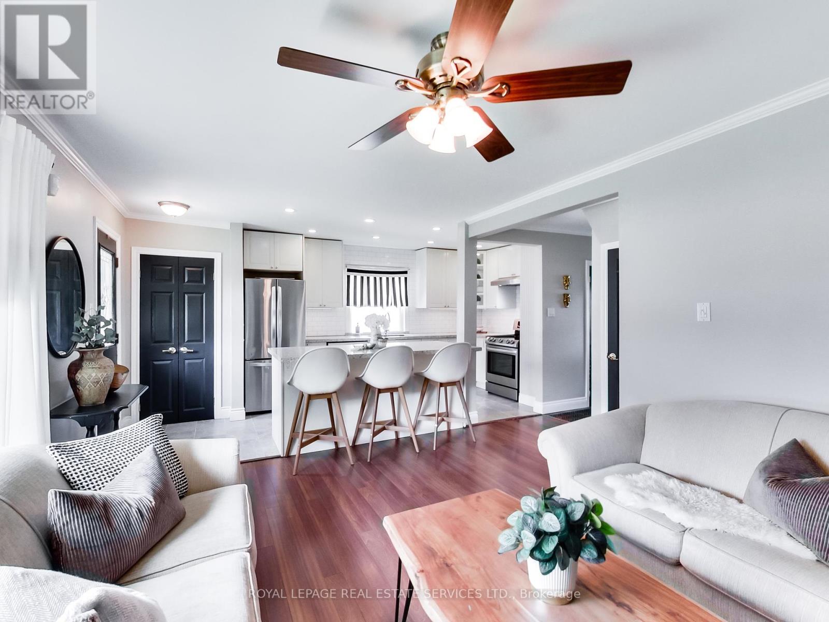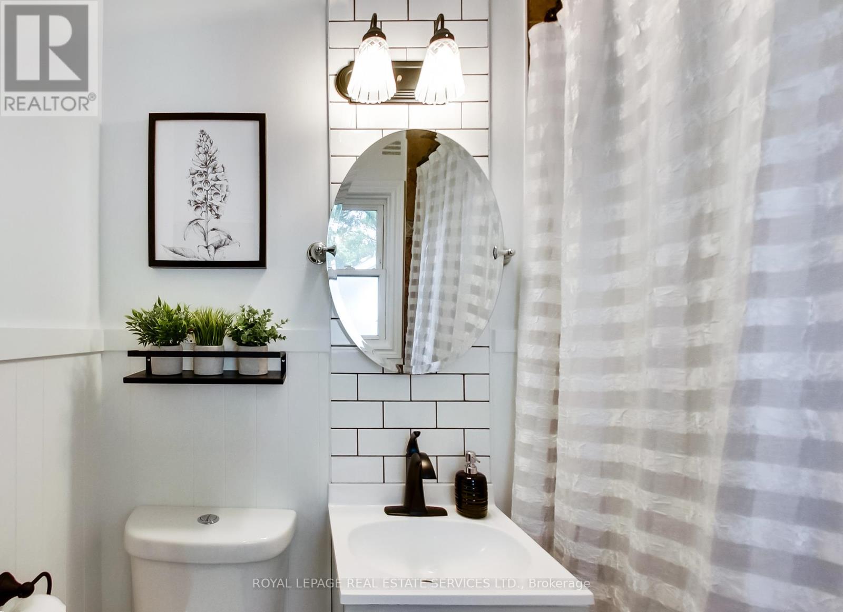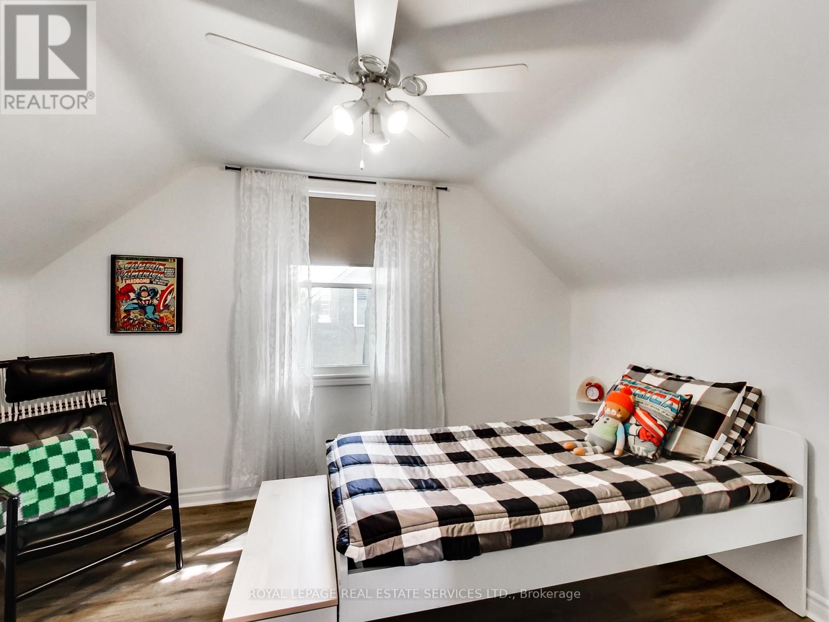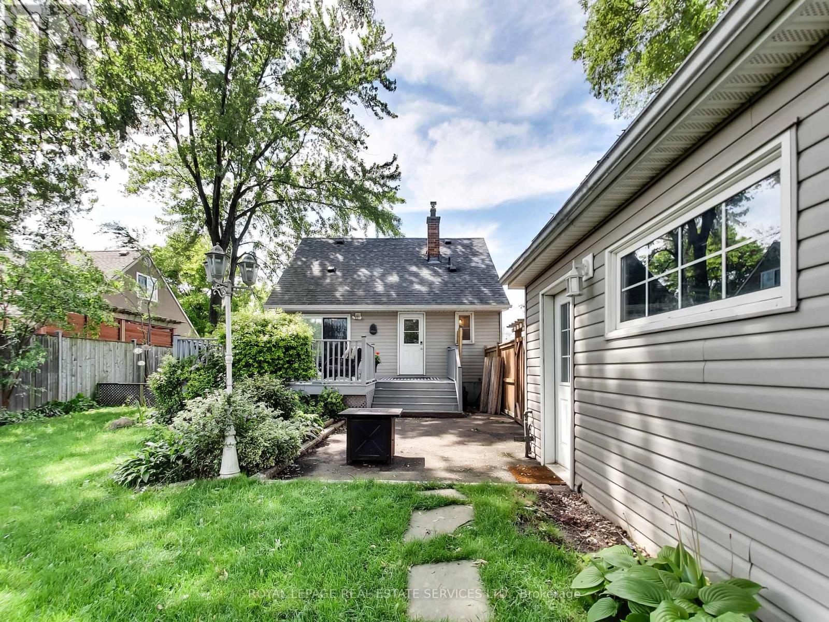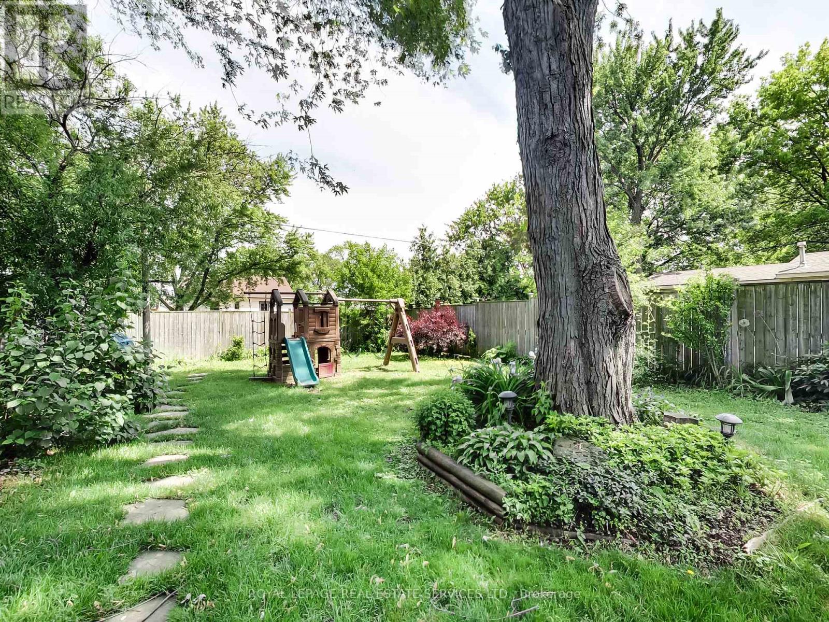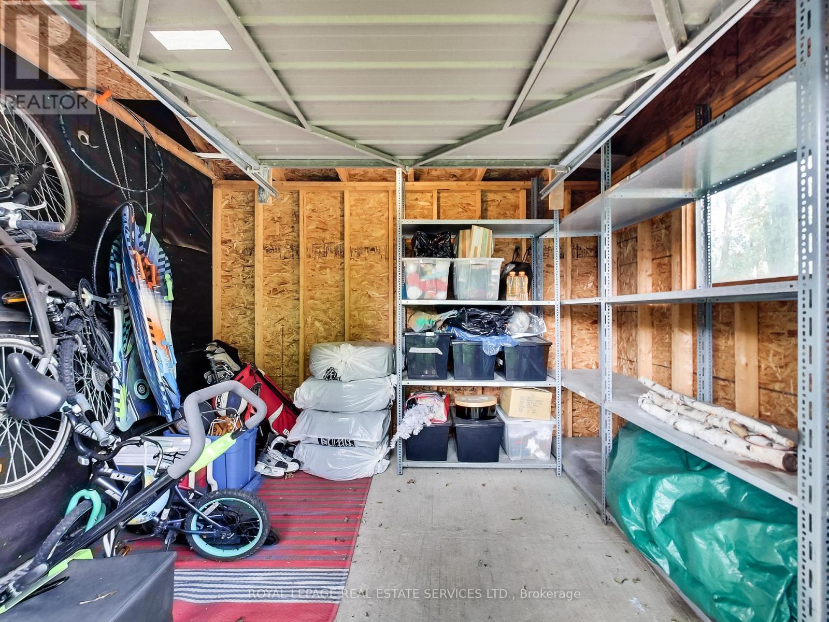3 Bedroom
2 Bathroom
Fireplace
Central Air Conditioning
Forced Air
$724,900
Welcome To This Charming And Beautifully Renovated 2+1 Bedroom, 2 Bathroom, Detached Home Perfectly Situated Atop Hamilton Mountain In The Desirable, Family-Oriented Macassa Neighbourhood. This Property Features An Open Concept Floor Plan, Laminate Flooring Throughout, A Massive 50 X 150 Foot Lot, A Large Detached Garage/Workshop With Gas Heater, Ample Outdoor Storage & A Professionally Finished Basement. The Open Concept Floor Plan Provides A Spectacular Chef Inspired Kitchen With White Cabinetry, Quartz Countertops, A Large Centre Island, Extended Kitchen Cupboards, Stainless Steel Appliances & Under Counter Lighting That Overlooks The Bright And Functional Living And Dining Room With A Walk-Out To A Large Deck. The Separate Dining Room Offers The Potential For An Additional Bedroom. The Second Floor Primary Bedroom And 2nd Bedroom Boast Laminate Flooring And Plenty Of Closet Space. Additional Living Space Has Been Created With A Well Executed Open Concept Professionally Finished Basement That Includes The Additional Third Bedroom. Enjoy Your Summer Days In The Tranquil Backyard Oasis With Mature Trees And A Generously Sized Deck Perfect For Entertaining And Unwinding. Located In A Fantastic Central Location Close To All Amenities And Just Minutes To The Lincoln Alexander Parkway And Access To Redhill & 403/QEW, This Home Will Not Disappoint. **** EXTRAS **** Gas BBQ Hook Up, Garage/Workshop With Gas Heater & Thermostat, Large Storage Shed (id:27910)
Open House
This property has open houses!
Starts at:
2:00 pm
Ends at:
4:00 pm
Property Details
|
MLS® Number
|
X8397114 |
|
Property Type
|
Single Family |
|
Community Name
|
Macassa |
|
Features
|
Sump Pump |
|
Parking Space Total
|
5 |
|
Structure
|
Deck |
Building
|
Bathroom Total
|
2 |
|
Bedrooms Above Ground
|
2 |
|
Bedrooms Below Ground
|
1 |
|
Bedrooms Total
|
3 |
|
Appliances
|
Water Heater, Garage Door Opener Remote(s), Dishwasher, Dryer, Garage Door Opener, Microwave, Refrigerator, Stove, Washer, Window Coverings |
|
Basement Development
|
Finished |
|
Basement Type
|
Full (finished) |
|
Construction Style Attachment
|
Detached |
|
Cooling Type
|
Central Air Conditioning |
|
Exterior Finish
|
Vinyl Siding |
|
Fireplace Present
|
Yes |
|
Fireplace Total
|
1 |
|
Foundation Type
|
Block |
|
Heating Fuel
|
Natural Gas |
|
Heating Type
|
Forced Air |
|
Stories Total
|
2 |
|
Type
|
House |
|
Utility Water
|
Municipal Water |
Parking
Land
|
Acreage
|
No |
|
Sewer
|
Sanitary Sewer |
|
Size Irregular
|
50 X 150 Ft |
|
Size Total Text
|
50 X 150 Ft|under 1/2 Acre |
Rooms
| Level |
Type |
Length |
Width |
Dimensions |
|
Second Level |
Bedroom |
3.2 m |
3.2 m |
3.2 m x 3.2 m |
|
Second Level |
Bedroom |
3.58 m |
2.74 m |
3.58 m x 2.74 m |
|
Basement |
Bathroom |
|
|
Measurements not available |
|
Basement |
Utility Room |
|
|
Measurements not available |
|
Basement |
Recreational, Games Room |
6.8 m |
4 m |
6.8 m x 4 m |
|
Basement |
Bedroom |
3.2 m |
2.6 m |
3.2 m x 2.6 m |
|
Ground Level |
Kitchen |
2.31 m |
4.22 m |
2.31 m x 4.22 m |
|
Ground Level |
Living Room |
3.45 m |
4.67 m |
3.45 m x 4.67 m |
|
Ground Level |
Dining Room |
2.87 m |
2.87 m |
2.87 m x 2.87 m |
|
Ground Level |
Foyer |
|
|
Measurements not available |
|
Ground Level |
Bathroom |
|
|
Measurements not available |
Utilities






