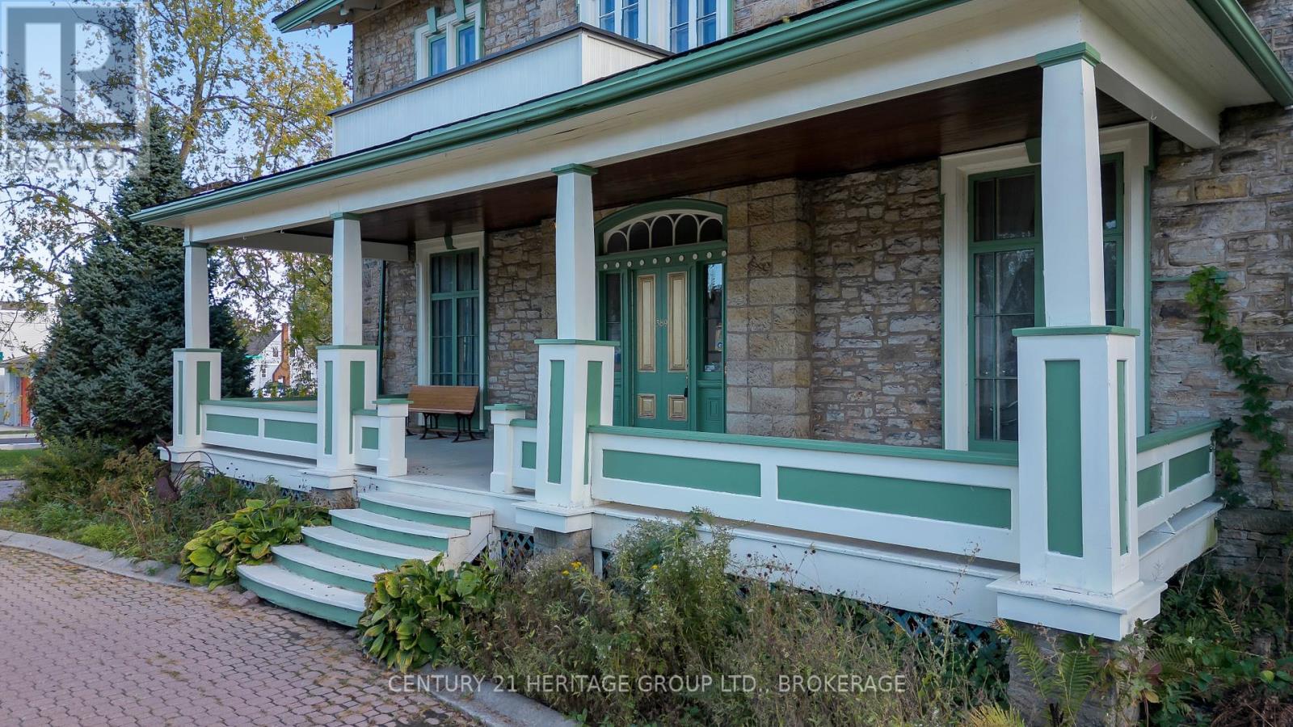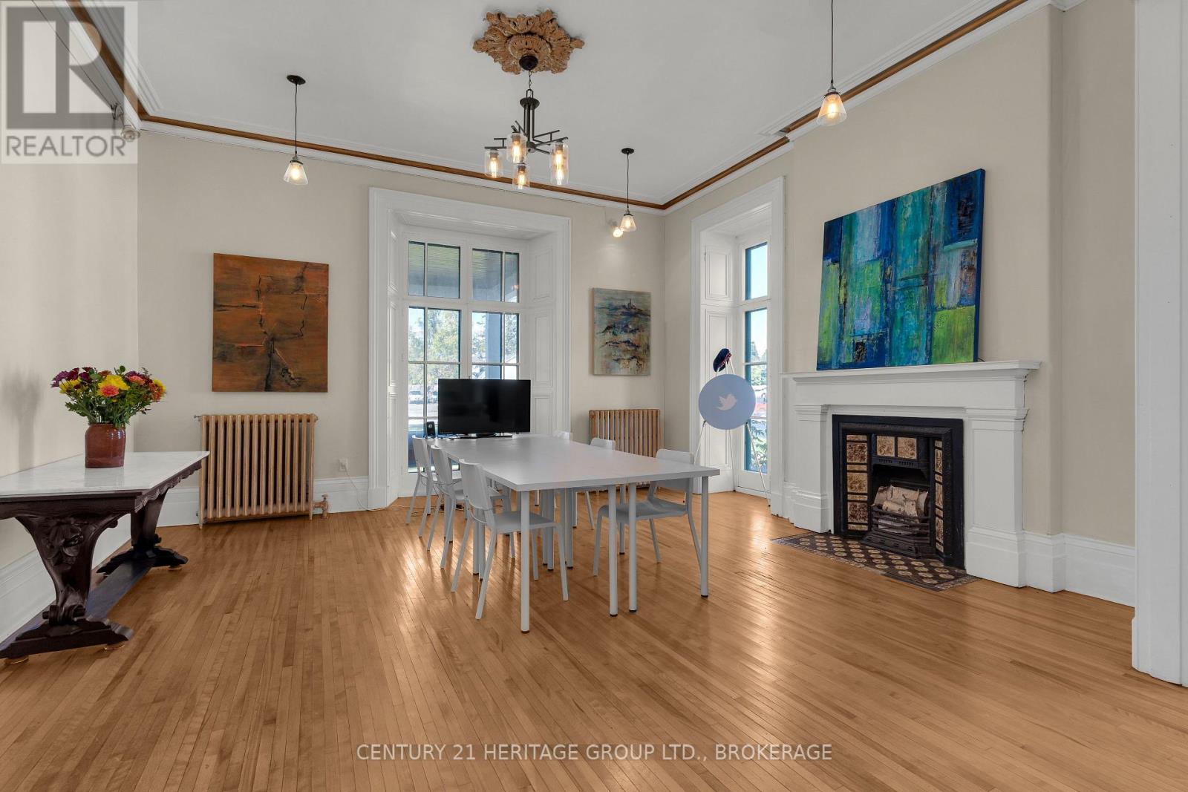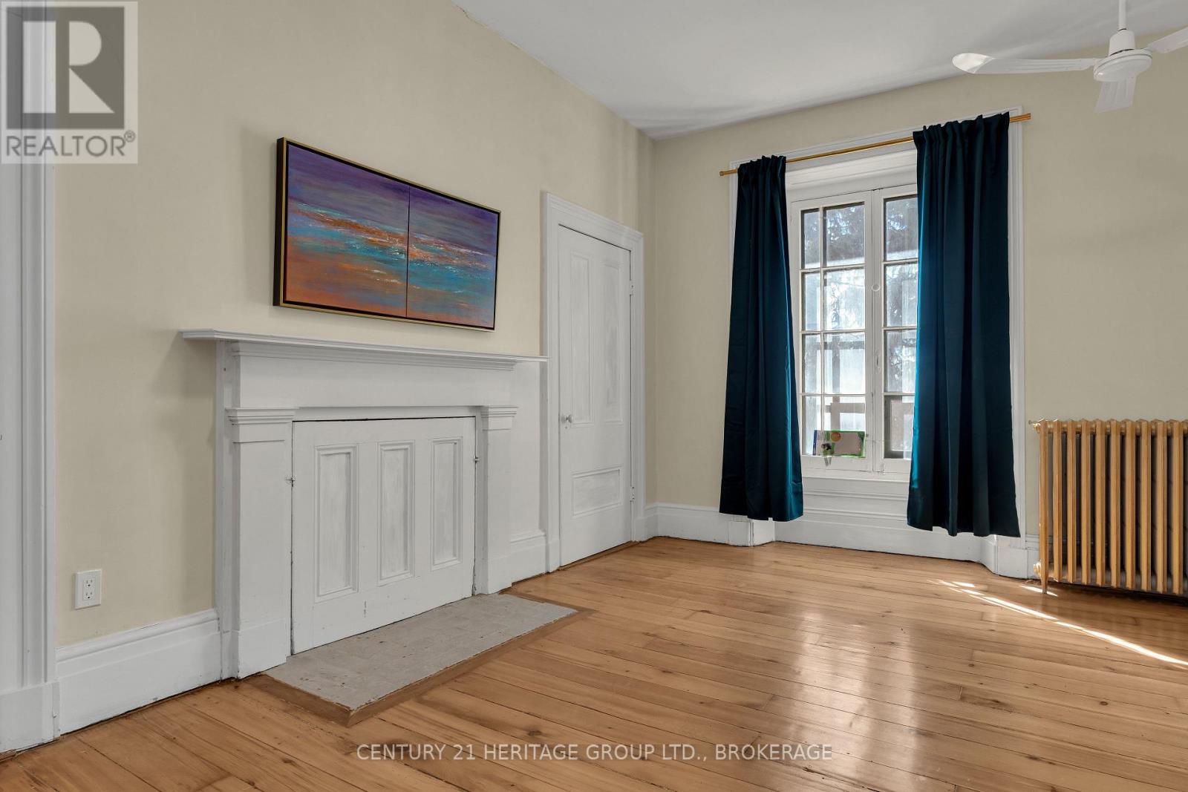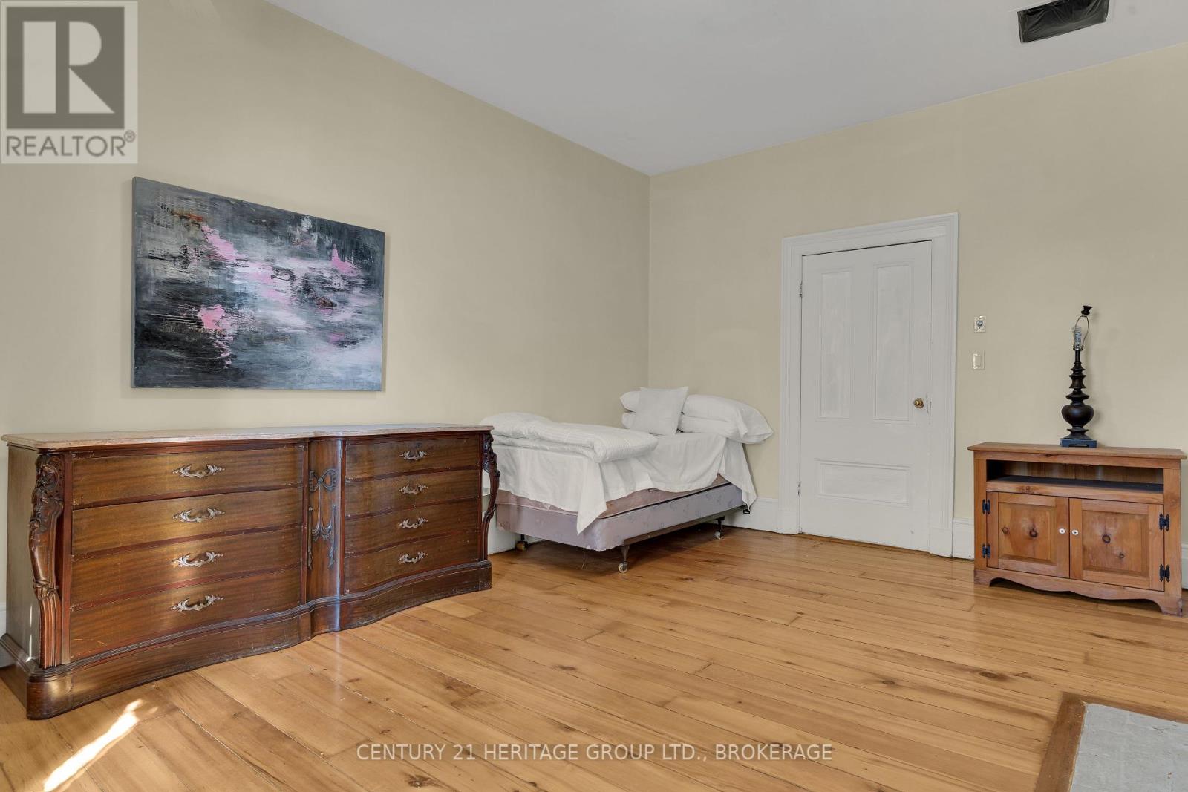4 Bedroom
1 Bathroom
3499.9705 - 4999.958 sqft
Hot Water Radiator Heat
$1,199,900
Spacious Victorian home in the heart of Gananoque, a seamless blend of business and personal living. Gananoque, a town rich in tourism, boasts waterfront views, pristine beaches, a bustling marina, boat tours, shops, restaurants, and a vibrant downtown scene just minutes away. Conveniently located along the 401 corridors between Toronto and Ottawa, it's a prime location. an elegant home for those looking for character and timeless ambiance. This magnificent property exudes 19th-century elegance and charm with its graceful facade and majestic entrance, retaining its original architectural features. Currently housing a dynamic startup, the potential for the generous 3/4-acre commercial lot, with room for future development. Lots of opportunities if you are seeking a harmonious work and living space. Lots of space for a big family or generational home. **** EXTRAS **** Historical designation property. Email Sandramckenna15@gmail.com for full info. Acceptable forms of realestate deposit cheque, bank draft, e-transfer, or wire transfer (payable to century 21 heritage Group Ltd.) No Cash (id:28469)
Property Details
|
MLS® Number
|
X10406537 |
|
Property Type
|
Single Family |
|
Community Name
|
821 - Gananoque |
|
AmenitiesNearBy
|
Hospital, Marina, Schools |
|
ParkingSpaceTotal
|
20 |
Building
|
BathroomTotal
|
1 |
|
BedroomsAboveGround
|
4 |
|
BedroomsTotal
|
4 |
|
BasementDevelopment
|
Partially Finished |
|
BasementType
|
Full (partially Finished) |
|
ConstructionStyleAttachment
|
Detached |
|
ExteriorFinish
|
Stone |
|
FoundationType
|
Stone |
|
HalfBathTotal
|
1 |
|
HeatingType
|
Hot Water Radiator Heat |
|
StoriesTotal
|
3 |
|
SizeInterior
|
3499.9705 - 4999.958 Sqft |
|
Type
|
House |
|
UtilityWater
|
Municipal Water |
Land
|
Acreage
|
No |
|
LandAmenities
|
Hospital, Marina, Schools |
|
Sewer
|
Sanitary Sewer |
|
SizeDepth
|
245 Ft |
|
SizeFrontage
|
142 Ft |
|
SizeIrregular
|
142 X 245 Ft |
|
SizeTotalText
|
142 X 245 Ft|1/2 - 1.99 Acres |
|
ZoningDescription
|
C2r2 |
Rooms
| Level |
Type |
Length |
Width |
Dimensions |
|
Main Level |
Living Room |
4.78 m |
5.84 m |
4.78 m x 5.84 m |
|
Main Level |
Family Room |
6.53 m |
5.77 m |
6.53 m x 5.77 m |
|
Main Level |
Kitchen |
2.92 m |
3.81 m |
2.92 m x 3.81 m |
|
Main Level |
Dining Room |
6.91 m |
5.51 m |
6.91 m x 5.51 m |
|
Main Level |
Media |
5.41 m |
5.79 m |
5.41 m x 5.79 m |
|
Main Level |
Bathroom |
2.27 m |
1.7 m |
2.27 m x 1.7 m |
|
Main Level |
Office |
2.82 m |
3.85 m |
2.82 m x 3.85 m |
|
Main Level |
Office |
2.31 m |
3.38 m |
2.31 m x 3.38 m |
|
Main Level |
Office |
2.51 m |
2.82 m |
2.51 m x 2.82 m |
|
Main Level |
Office |
2.64 m |
2.31 m |
2.64 m x 2.31 m |
Utilities
|
Cable
|
Available |
|
Sewer
|
Installed |










































