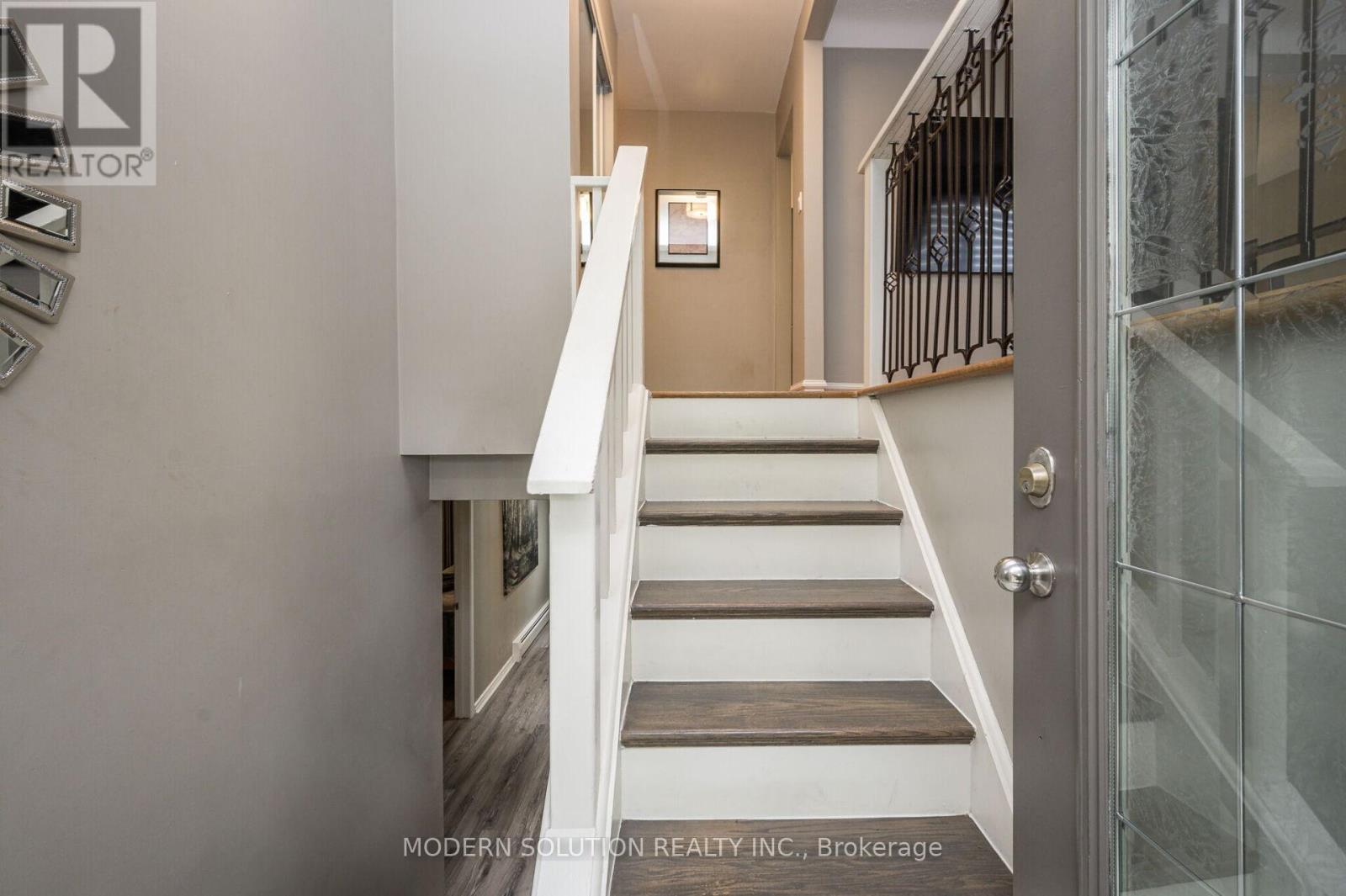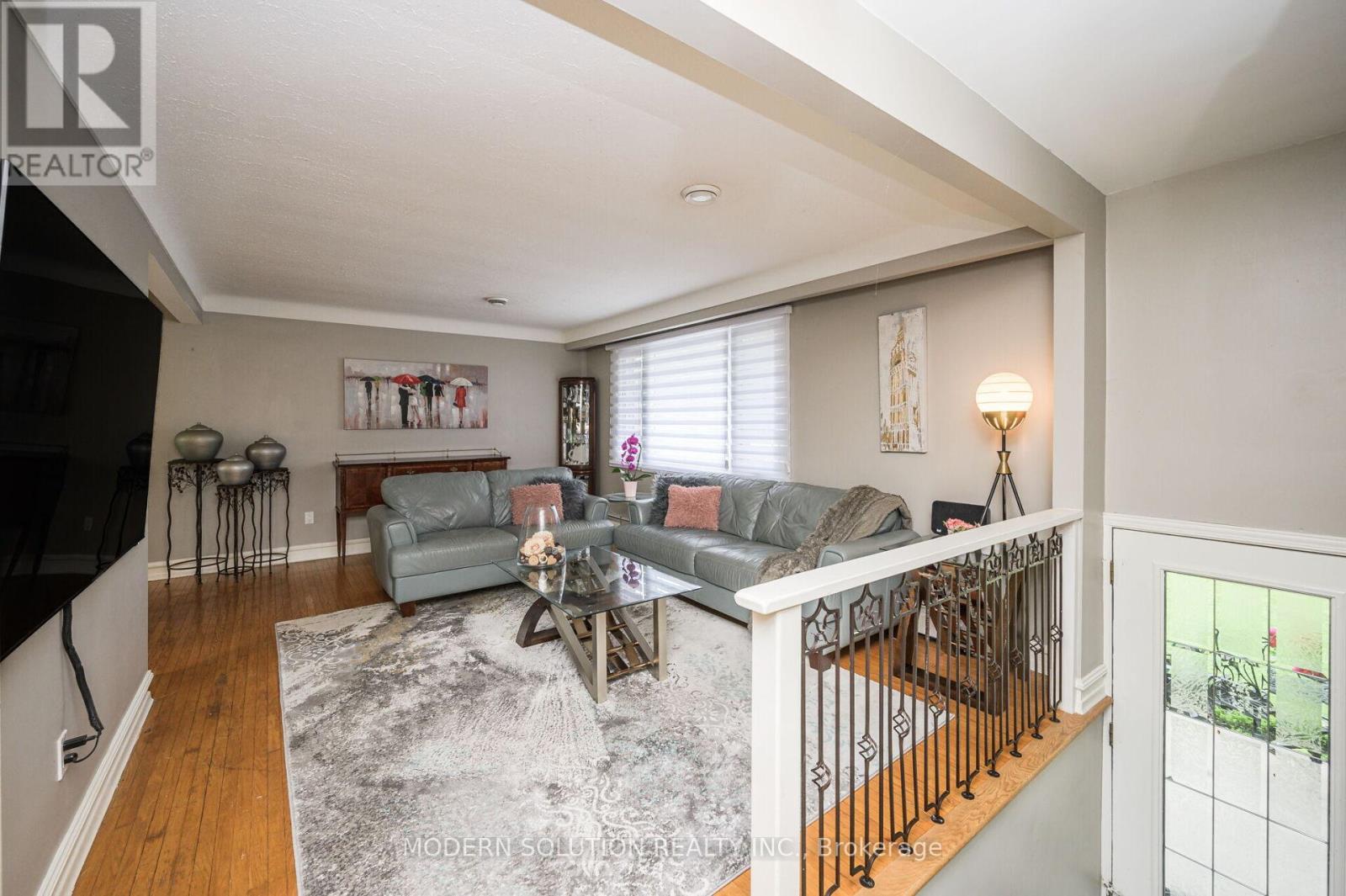4 Bedroom
2 Bathroom
Raised Bungalow
Central Air Conditioning
Radiant Heat
$3,600 Monthly
Welcome to 389 Maple Ave. located in Niagara's beautiful wine country. This 2+2 bedroom brick raised ranch boasts over 2000 square feet of total awesome living space on two levels. The lower level was previously used as a second apartment with a walk up to the rear yard, or excellent as an in-law suite. Located steps from lake Ontario and Marina backs onto complete privacy. Lot is 60.36 x 150.17 feet, offering a back yard oasis with no rear neighbours. Inside awaits with upgrades that will not disappoint. Modern upgrades including quartz countertops, backsplash, porcelain heated tiles in the kitchen. Harwood floors flow through the living dining rooms. Glass doors open to a two tiered deck. Newer vinyl windows and newer doors on both levels, deep egress in the lower level, all above grade. Two newly renovated bathrooms, one with large stand up shower, and bench. The heating and cooling system has been replaced with a tankless water system that is owned. The garage is a drive through garage, front and rear doors open. Driveway will park 6 plus cars. (id:27910)
Property Details
|
MLS® Number
|
X9012035 |
|
Property Type
|
Single Family |
|
Parking Space Total
|
7 |
Building
|
Bathroom Total
|
2 |
|
Bedrooms Above Ground
|
4 |
|
Bedrooms Total
|
4 |
|
Architectural Style
|
Raised Bungalow |
|
Basement Development
|
Finished |
|
Basement Type
|
Full (finished) |
|
Construction Style Attachment
|
Detached |
|
Cooling Type
|
Central Air Conditioning |
|
Exterior Finish
|
Brick |
|
Foundation Type
|
Unknown |
|
Heating Fuel
|
Natural Gas |
|
Heating Type
|
Radiant Heat |
|
Stories Total
|
1 |
|
Type
|
House |
|
Utility Water
|
Municipal Water |
Parking
Land
|
Acreage
|
No |
|
Sewer
|
Sanitary Sewer |
|
Size Irregular
|
60.24 X 150 Ft |
|
Size Total Text
|
60.24 X 150 Ft |
Rooms
| Level |
Type |
Length |
Width |
Dimensions |
|
Basement |
Utility Room |
|
|
Measurements not available |
|
Basement |
Recreational, Games Room |
5.11 m |
3.73 m |
5.11 m x 3.73 m |
|
Basement |
Bedroom |
3.73 m |
3.58 m |
3.73 m x 3.58 m |
|
Basement |
Bedroom |
3.61 m |
2.97 m |
3.61 m x 2.97 m |
|
Basement |
Office |
3.78 m |
2.26 m |
3.78 m x 2.26 m |
|
Basement |
Bathroom |
|
|
Measurements not available |
|
Main Level |
Living Room |
5.23 m |
3.71 m |
5.23 m x 3.71 m |
|
Main Level |
Dining Room |
2.67 m |
0.414 m |
2.67 m x 0.414 m |
|
Main Level |
Kitchen |
3.99 m |
3.35 m |
3.99 m x 3.35 m |
|
Main Level |
Primary Bedroom |
4.42 m |
3.66 m |
4.42 m x 3.66 m |
|
Main Level |
Bathroom |
|
|
Measurements not available |










































