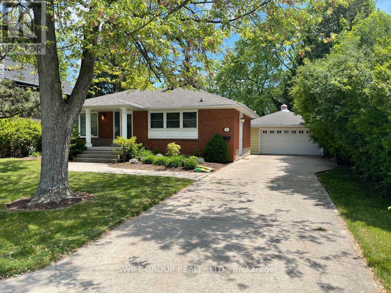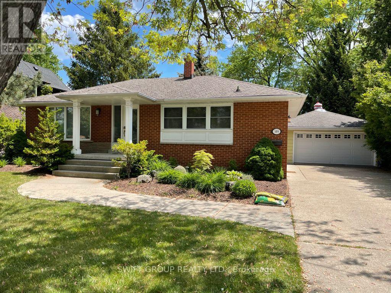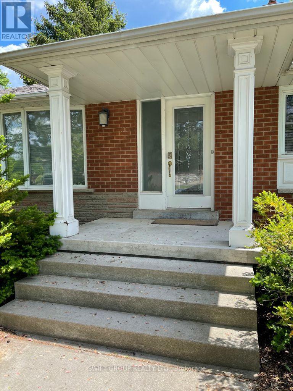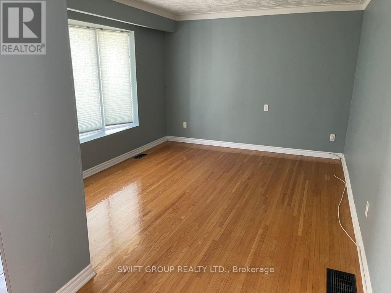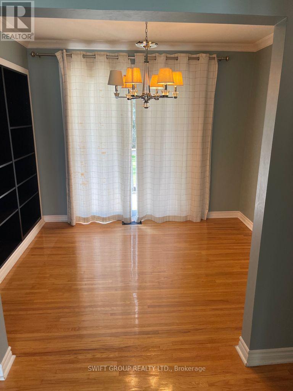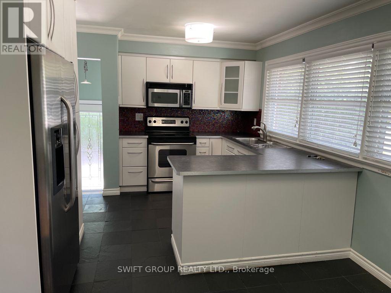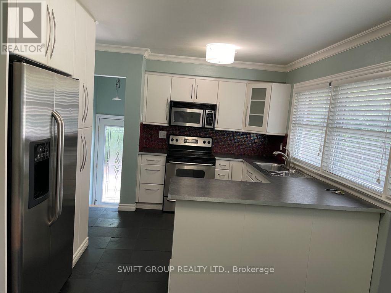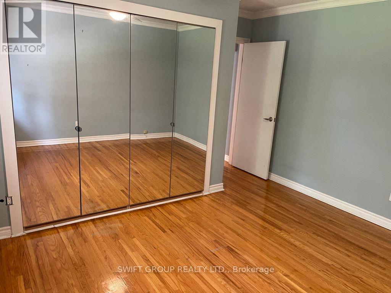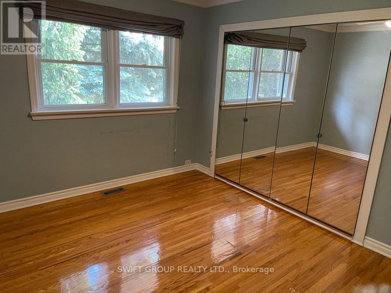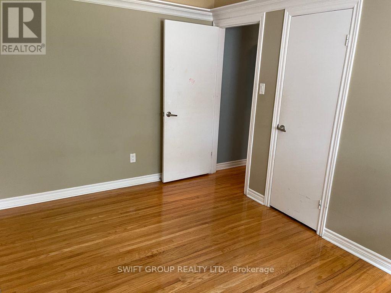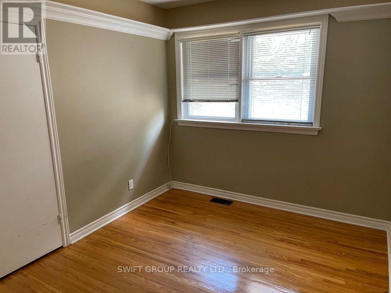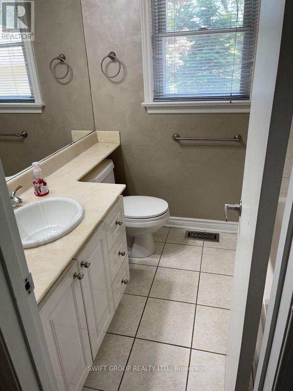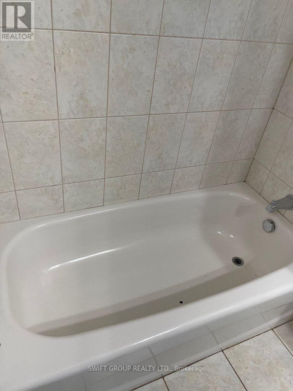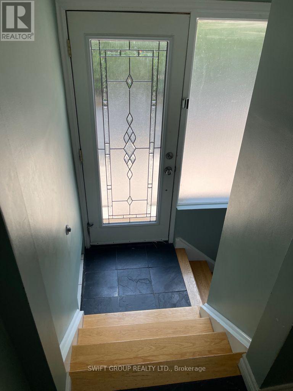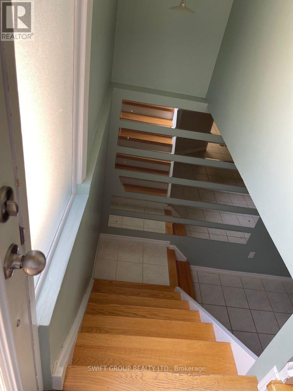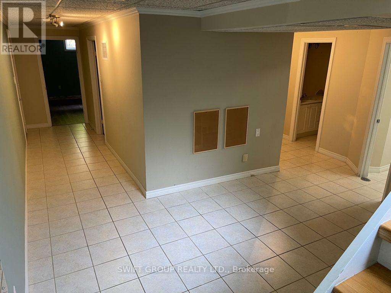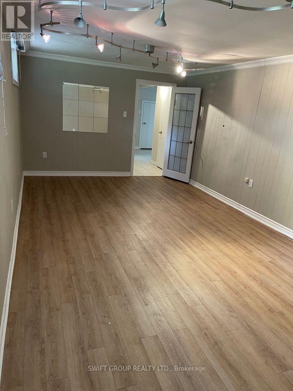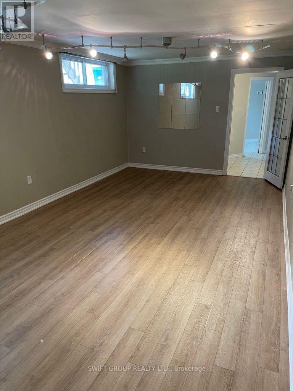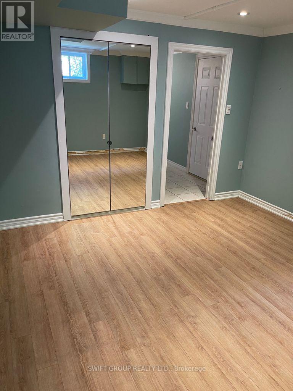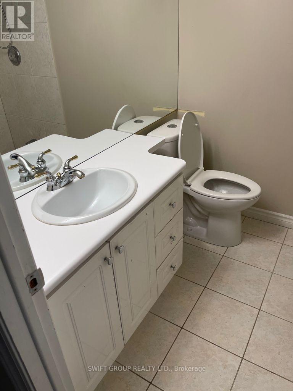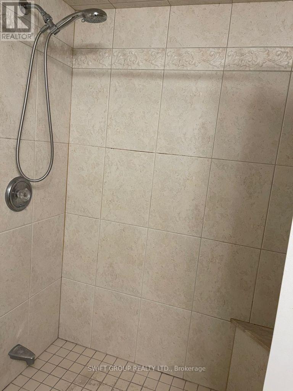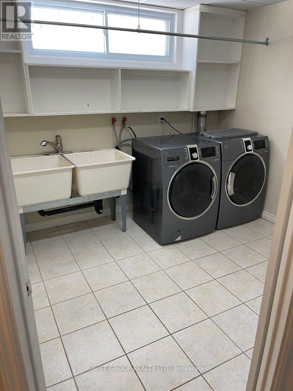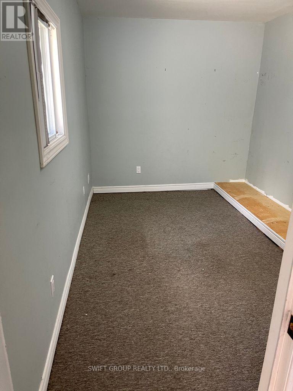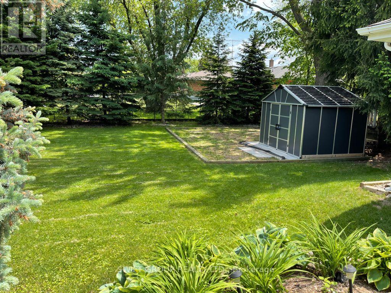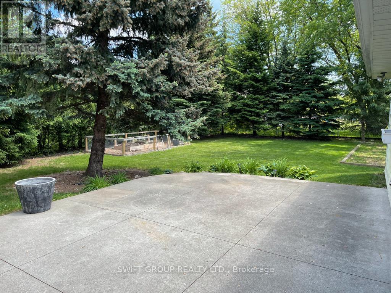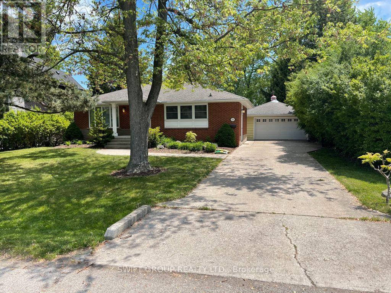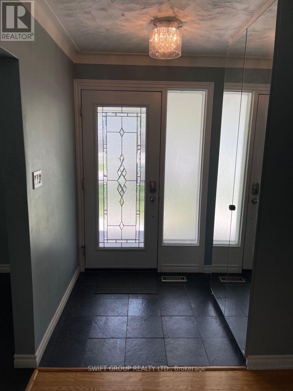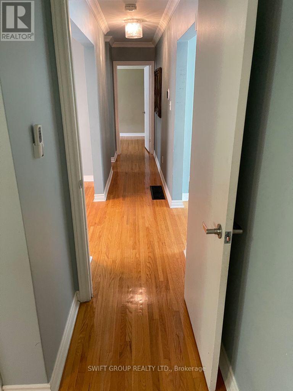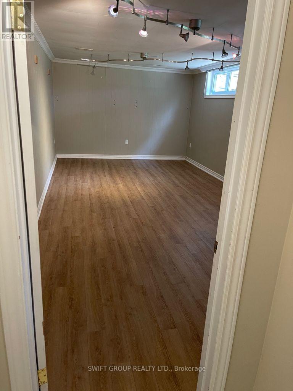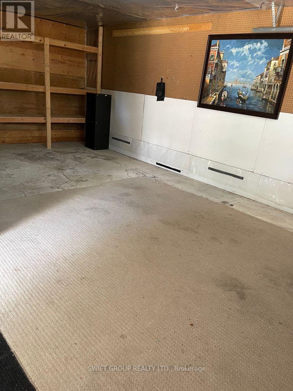4 Bedroom
2 Bathroom
Bungalow
Central Air Conditioning
Forced Air
$1,899,000
Build Your Dream Home On This Rare R02 Zoned Oversized 75X156Ft Lot W/South Exposure, Surrounded By Million-Dollar Custom Homes & Large Mature Trees On A Quiet, Low-Traffic Street. Take Advantage Of The Neighbourhood's Most Private Backyard, Framed By A Tall Cedar Hedge, Blue Spruce, Norwegian Pine & 100+ Ft Sugar Maple Trees W/No Homes Located Directly Behind The Yard. A Wide Open Play Space For Kids, Hosting Large Family Gatherings & A Generous Garden Area **** EXTRAS **** Walking Distance To Hopedale Mall (Groceries, Pharmacy, Banking), Top Ranked Public & Catholic Schools. (id:27910)
Property Details
|
MLS® Number
|
W8262436 |
|
Property Type
|
Single Family |
|
Community Name
|
Bronte East |
|
Amenities Near By
|
Park, Public Transit, Schools |
|
Features
|
Level Lot |
|
Parking Space Total
|
8 |
Building
|
Bathroom Total
|
2 |
|
Bedrooms Above Ground
|
2 |
|
Bedrooms Below Ground
|
2 |
|
Bedrooms Total
|
4 |
|
Architectural Style
|
Bungalow |
|
Basement Development
|
Finished |
|
Basement Features
|
Separate Entrance |
|
Basement Type
|
N/a (finished) |
|
Construction Style Attachment
|
Detached |
|
Cooling Type
|
Central Air Conditioning |
|
Exterior Finish
|
Brick |
|
Heating Fuel
|
Natural Gas |
|
Heating Type
|
Forced Air |
|
Stories Total
|
1 |
|
Type
|
House |
Parking
Land
|
Acreage
|
No |
|
Land Amenities
|
Park, Public Transit, Schools |
|
Size Irregular
|
75 X 156 Ft |
|
Size Total Text
|
75 X 156 Ft |
Rooms
| Level |
Type |
Length |
Width |
Dimensions |
|
Basement |
Bedroom |
6.71 m |
3.66 m |
6.71 m x 3.66 m |
|
Basement |
Bedroom |
3.96 m |
3.66 m |
3.96 m x 3.66 m |
|
Main Level |
Living Room |
6.1 m |
4.57 m |
6.1 m x 4.57 m |
|
Main Level |
Dining Room |
3.05 m |
3.22 m |
3.05 m x 3.22 m |
|
Main Level |
Kitchen |
5.18 m |
3.35 m |
5.18 m x 3.35 m |
|
Main Level |
Primary Bedroom |
3.66 m |
3.96 m |
3.66 m x 3.96 m |
|
Main Level |
Bedroom |
2.74 m |
3.05 m |
2.74 m x 3.05 m |

