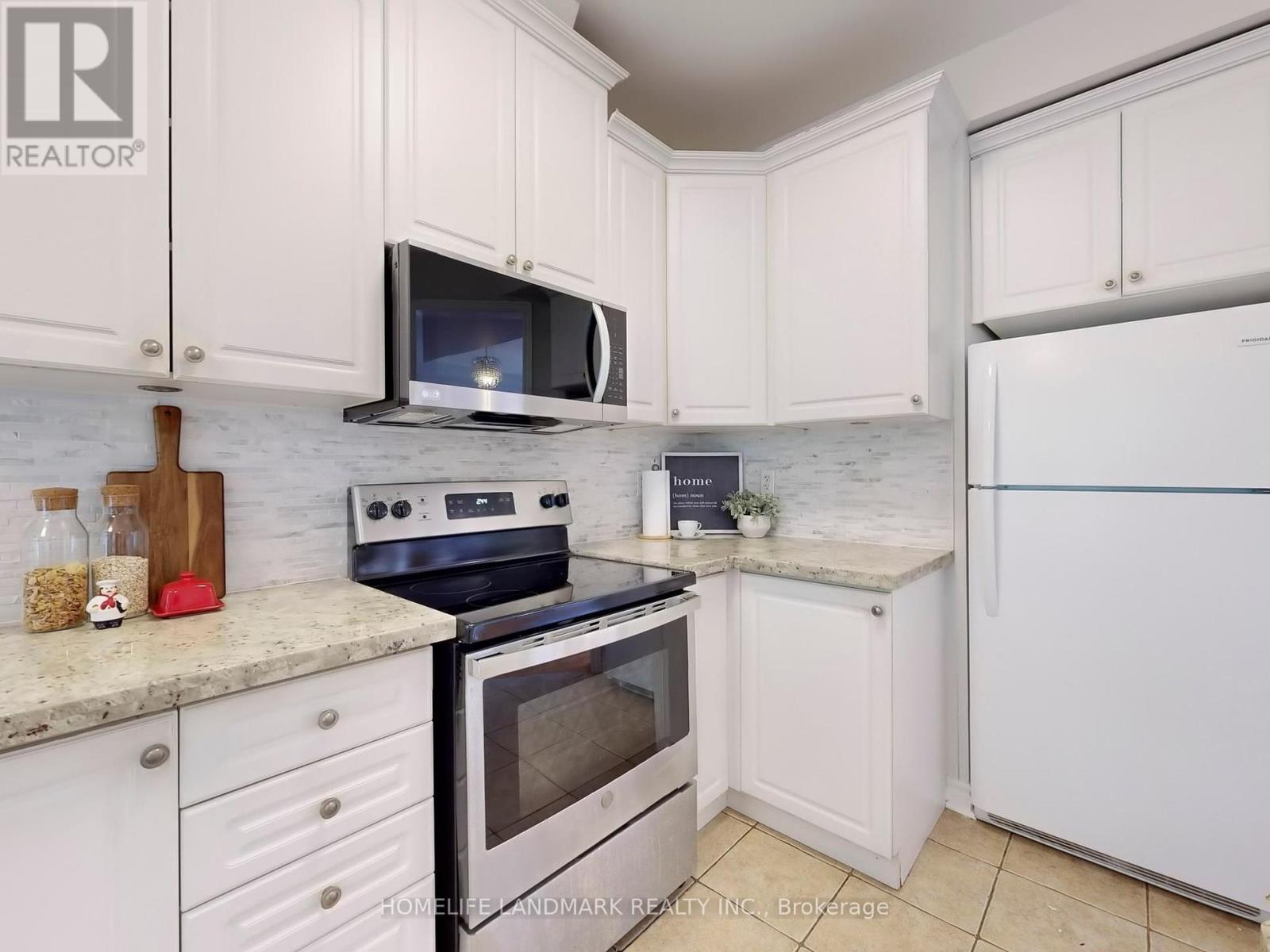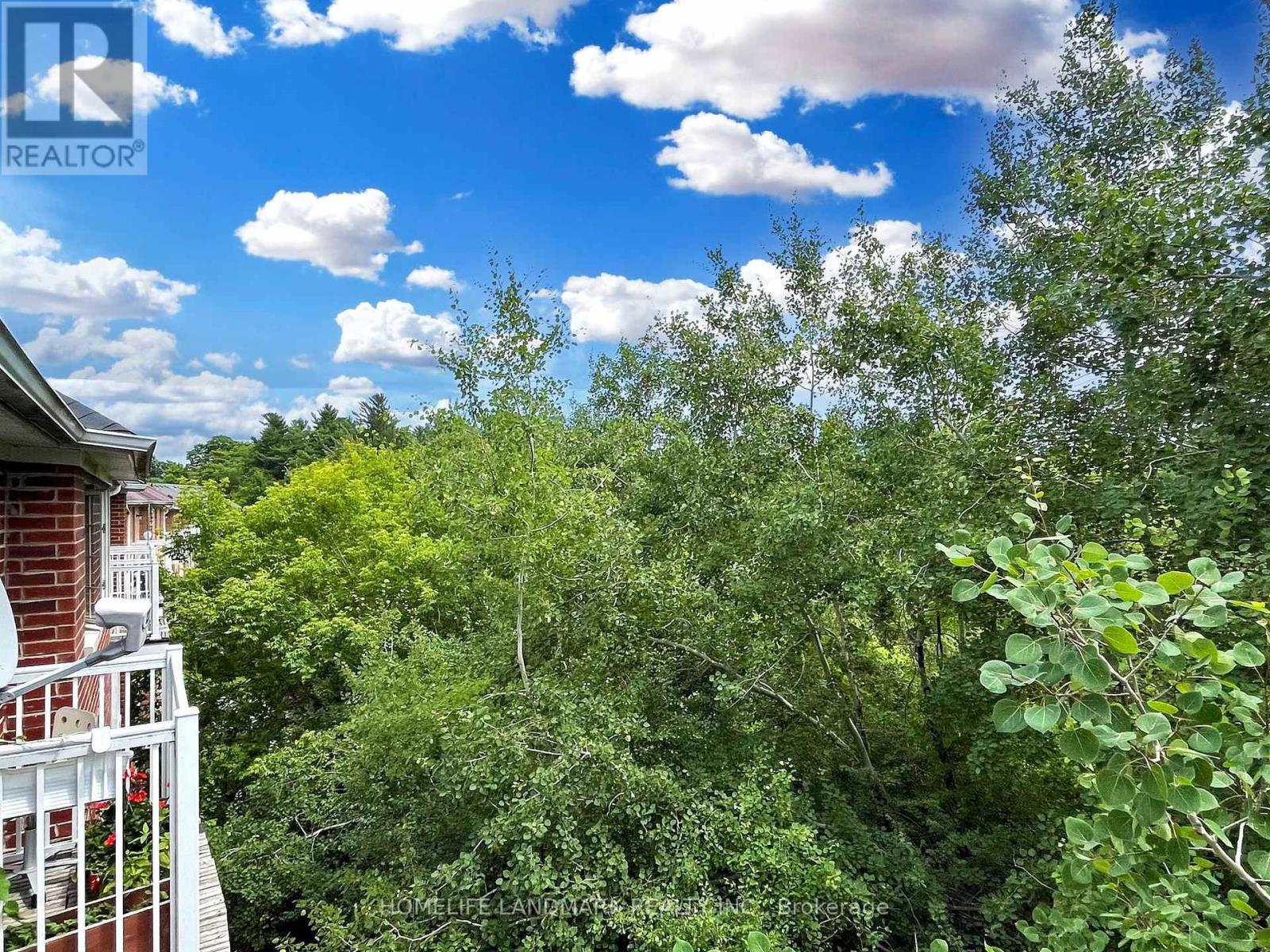39 - 15 Old Colony Boulevard Richmond Hill, Ontario L4E 4L5
3 Bedroom
3 Bathroom
Central Air Conditioning
Forced Air
$998,000
Beautiful Freehold Townhouse in the Heart of Richmond Hill *Sunny South Facing Ravine Lot *1750 SF Living Spaces Boasting of Spacious and Practical Layout *9' Ceiling On Main Floor *3 Bed Room + 3 Bath + Large Great Room Can Be Office or 4th Bedroom *Freshly Painted Throughout *New Laminate Floors on Ground Level *Newer Stainless Steel Appliances *Oak Staircase *Walk Out Ground Level With Private Backyard Facing Ravine *Great Location: Close To High Ranking Schools (Bond Lake Public and Richmond Green Secondary School) *Near Parks & Trails, Transit, Go Train, Highways, Shopping & Community Centre. **** EXTRAS **** Monthly POTL fee: $212.63 (covers snow removal, garbage collection and water) (id:27910)
Open House
This property has open houses!
June
30
Sunday
Starts at:
2:00 pm
Ends at:4:00 pm
Property Details
| MLS® Number | N8486014 |
| Property Type | Single Family |
| Community Name | Oak Ridges Lake Wilcox |
| Features | Backs On Greenbelt |
| Parking Space Total | 2 |
Building
| Bathroom Total | 3 |
| Bedrooms Above Ground | 3 |
| Bedrooms Total | 3 |
| Appliances | Dishwasher, Dryer, Microwave, Range, Refrigerator, Stove, Washer |
| Basement Development | Finished |
| Basement Features | Separate Entrance, Walk Out |
| Basement Type | N/a (finished) |
| Construction Style Attachment | Attached |
| Cooling Type | Central Air Conditioning |
| Exterior Finish | Brick |
| Foundation Type | Concrete |
| Heating Fuel | Natural Gas |
| Heating Type | Forced Air |
| Stories Total | 3 |
| Type | Row / Townhouse |
| Utility Water | Municipal Water |
Parking
| Attached Garage |
Land
| Acreage | No |
| Sewer | Sanitary Sewer |
| Size Irregular | 21.75 X 66.2 Ft ; Premium Ravine Lot |
| Size Total Text | 21.75 X 66.2 Ft ; Premium Ravine Lot|under 1/2 Acre |
Rooms
| Level | Type | Length | Width | Dimensions |
|---|---|---|---|---|
| Main Level | Living Room | 4.57 m | 4.11 m | 4.57 m x 4.11 m |
| Main Level | Family Room | 4.11 m | 3.35 m | 4.11 m x 3.35 m |
| Main Level | Kitchen | 3.5 m | 2.49 m | 3.5 m x 2.49 m |
| Main Level | Eating Area | 2.43 m | 2.37 m | 2.43 m x 2.37 m |
| Upper Level | Primary Bedroom | 3.81 m | 3.47 m | 3.81 m x 3.47 m |
| Upper Level | Bedroom 2 | 2.89 m | 0.86 m | 2.89 m x 0.86 m |
| Upper Level | Bedroom 3 | 2.8 m | 2.74 m | 2.8 m x 2.74 m |
| Ground Level | Great Room | 4.63 m | 3.32 m | 4.63 m x 3.32 m |






































