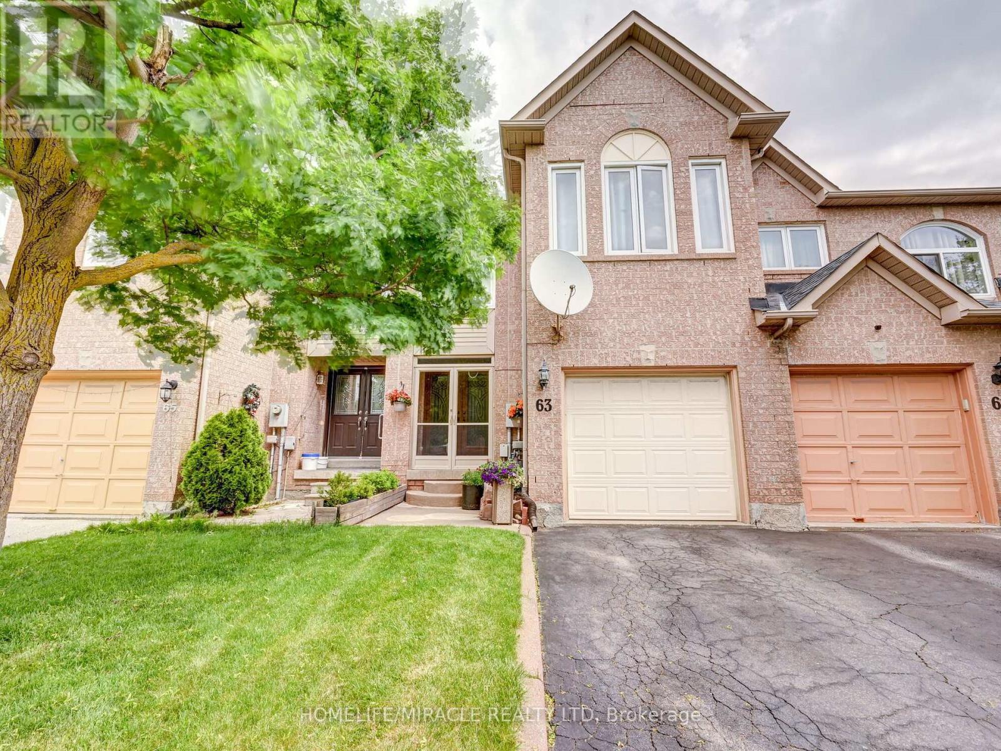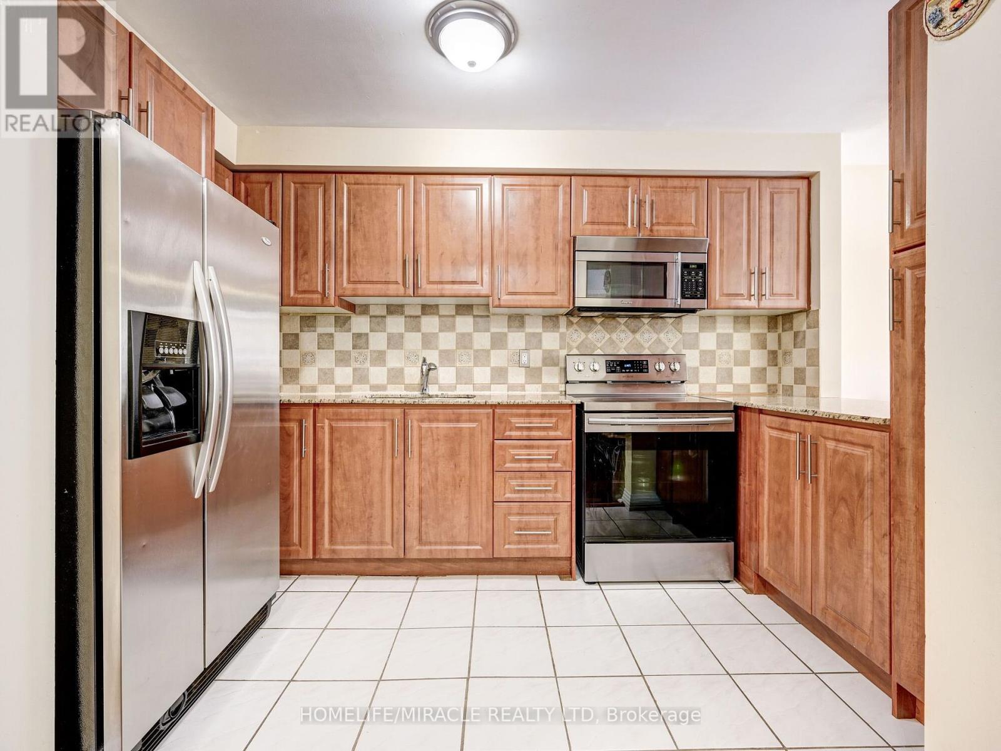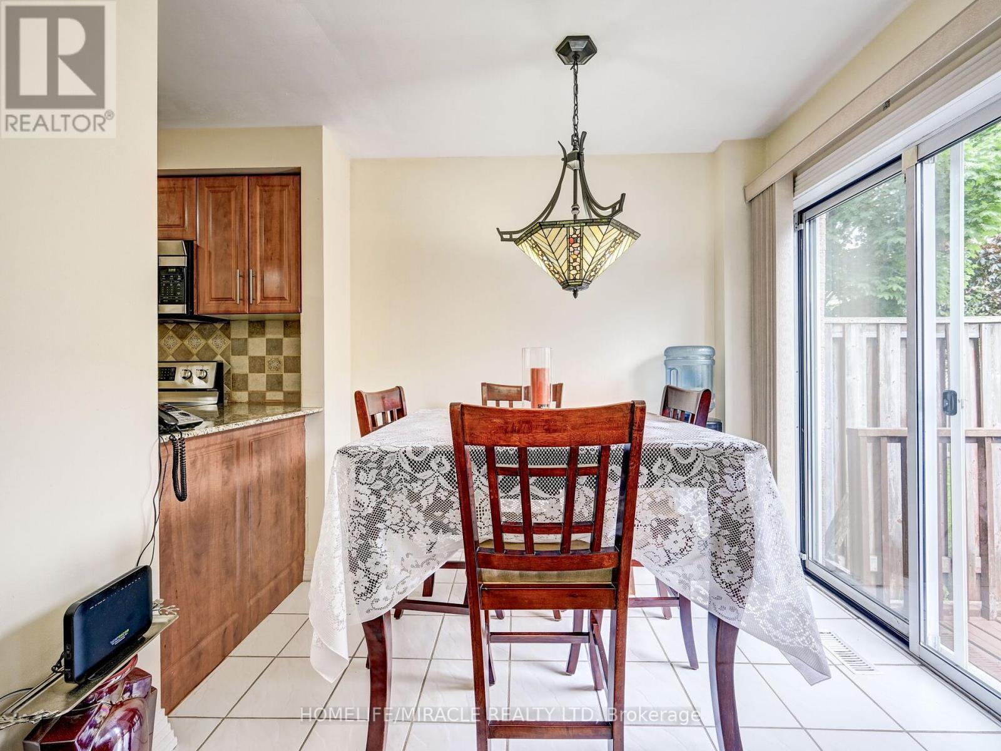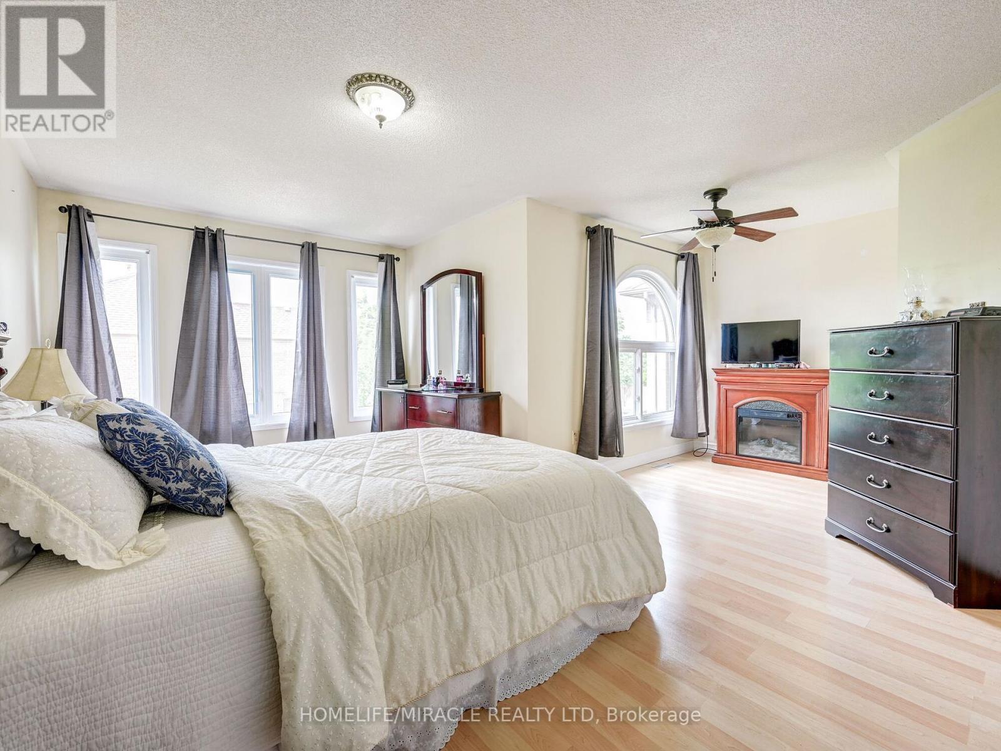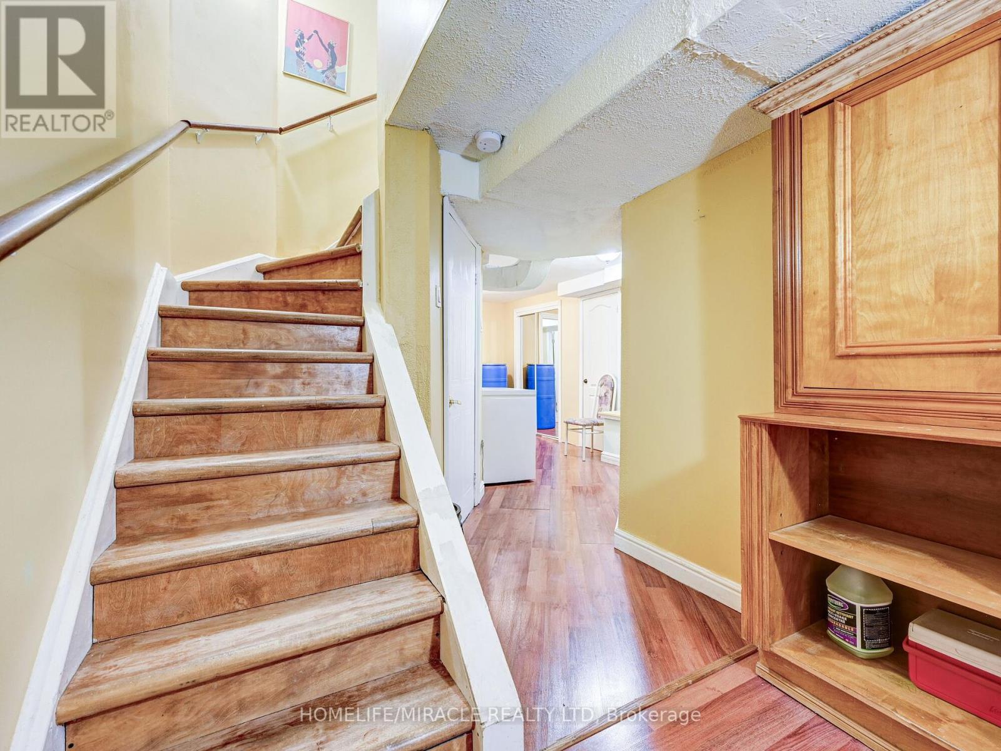39 - 63 Goldenlight Circle Brampton, Ontario L6X 4N6
$769,900Maintenance,
$115.85 Monthly
Maintenance,
$115.85 MonthlyBeautifully maintained and updated property with minimal maintenance fees. This home features a double door entry with a porch enclosure, open and welcoming foyer, spacious and modern open-concept kitchen connected to living and dining areas. The kitchen offers stainless steel appliances, a granite countertop, a breakfast bar, and space for a breakfast table. Step out onto the deck to enjoy the summer sun. The hardwood stairs are accented with wrought iron spindles. Rarely found, expansive master bedroom includes a sitting area and a luxurious five-piece ensuite. The finished basement adds an extra bedroom and washroom. Conveniently located close to all amenities. **** EXTRAS **** All existing Electrical Light Fixtures, Stainless Steel Fridge, Stainless Steel Stove, Stainless Steel B/I Microwave & Range Hood , Stainless Steel B/I Dishwasher, Washer, Dryer, All Window Coverings and Blinds (id:27910)
Open House
This property has open houses!
2:00 pm
Ends at:4:00 pm
Property Details
| MLS® Number | W8367882 |
| Property Type | Single Family |
| Community Name | Brampton West |
| Community Features | Pet Restrictions |
| Features | Carpet Free, In Suite Laundry |
| Parking Space Total | 2 |
Building
| Bathroom Total | 4 |
| Bedrooms Above Ground | 3 |
| Bedrooms Below Ground | 1 |
| Bedrooms Total | 4 |
| Appliances | Garage Door Opener Remote(s) |
| Basement Development | Finished |
| Basement Type | N/a (finished) |
| Cooling Type | Central Air Conditioning |
| Exterior Finish | Brick |
| Fireplace Present | Yes |
| Heating Fuel | Natural Gas |
| Heating Type | Forced Air |
| Stories Total | 2 |
| Type | Row / Townhouse |
Parking
| Garage |
Land
| Acreage | No |
Rooms
| Level | Type | Length | Width | Dimensions |
|---|---|---|---|---|
| Second Level | Primary Bedroom | 5.82 m | 5.69 m | 5.82 m x 5.69 m |
| Second Level | Bedroom 2 | 3.07 m | 2.22 m | 3.07 m x 2.22 m |
| Second Level | Bedroom 3 | 2.77 m | 2.46 m | 2.77 m x 2.46 m |
| Basement | Bedroom | 2.52 m | 2.83 m | 2.52 m x 2.83 m |
| Main Level | Living Room | 5.58 m | 3.04 m | 5.58 m x 3.04 m |
| Main Level | Dining Room | 5.58 m | 3.04 m | 5.58 m x 3.04 m |
| Main Level | Kitchen | 3.81 m | 1.86 m | 3.81 m x 1.86 m |
| Main Level | Eating Area | 2.16 m | 1.86 m | 2.16 m x 1.86 m |

