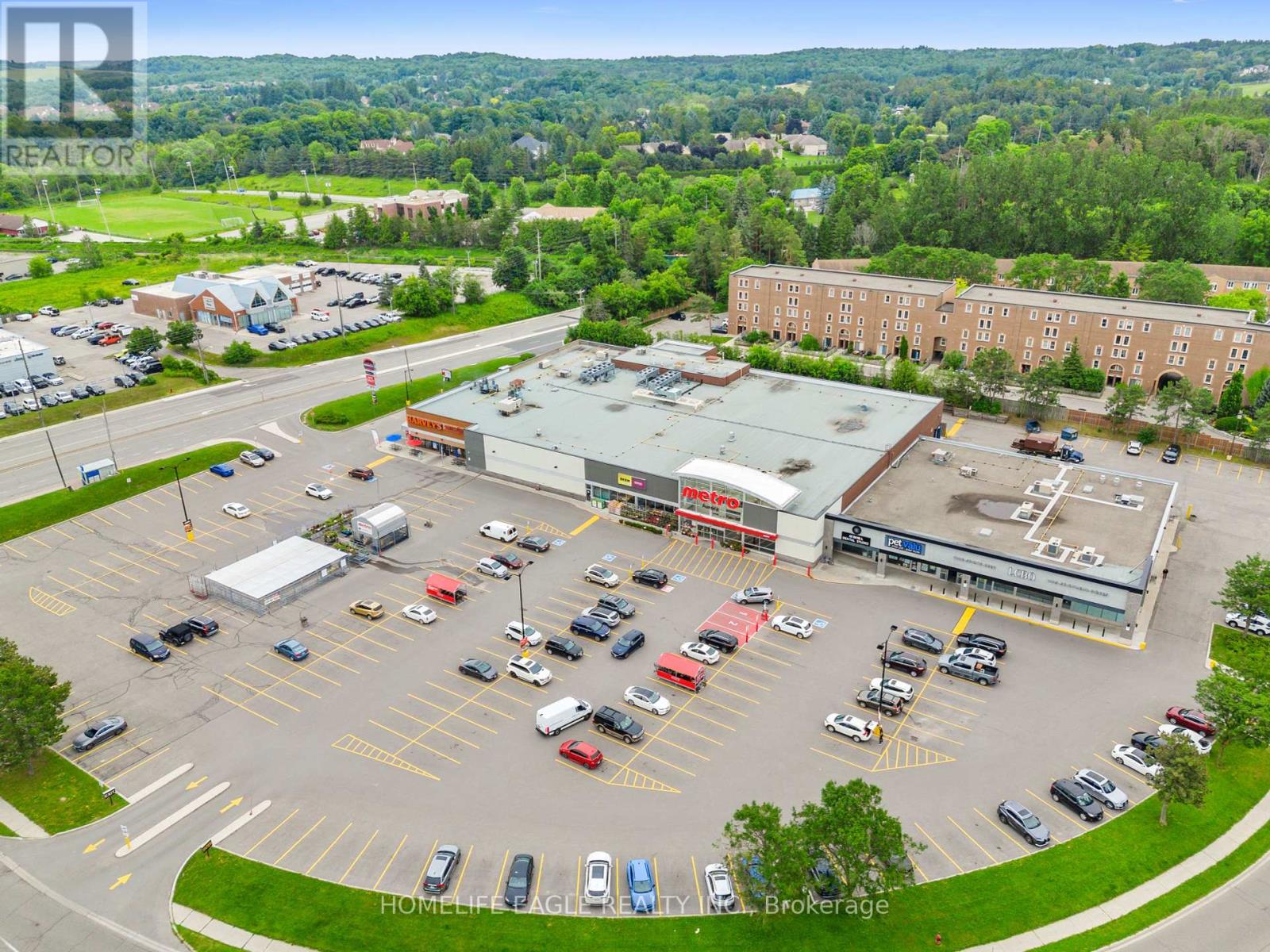39 - 89 Poplar Crescent Aurora, Ontario L4G 3M4
$699,900Maintenance,
$471.71 Monthly
Maintenance,
$471.71 Monthly** Discover Your Dream Home! ** The Perfect 4 + 1 Bedroom, Semi-Detached Condo In Prime Location In Aurora Highlands Neighborhood * The Specific Home Features Is A Formal Dining Room With A New, Stunning Glass Handrail Overlooking A Soaring 10' Ceiling In The Living Room * Hardwood Flooring Runs Throughout The Floors * The Finished Recreation Room, Complete W/ New Flooring, Doubles As A Cozy Family Room And Offers A Walkout To A Private, Fenced Backyard W/ A Clear View * Walking Distance To TTC, Yonge St, And Shopping * This Turn-Key Unit Boasts Low Monthly Maintenance Fees And Includes Existing Fridge, Stove, Dishwasher, Hood Vent, Main Floor Washer And Dryer, Central Air Conditioning, Built-In Garage, And Access To An Outdoor Inground Swimming Pool * Visitor Parking, Parks, Schools, Transit, Shops, And Restaurants Are All Just Steps Away * Don't Miss This Opportunity! **** EXTRAS **** Windows Are Maintained By The Management (id:27910)
Open House
This property has open houses!
1:00 pm
Ends at:4:00 pm
Property Details
| MLS® Number | N8483916 |
| Property Type | Single Family |
| Community Name | Aurora Highlands |
| Community Features | Pet Restrictions |
| Parking Space Total | 2 |
Building
| Bathroom Total | 2 |
| Bedrooms Above Ground | 4 |
| Bedrooms Below Ground | 1 |
| Bedrooms Total | 5 |
| Basement Features | Walk Out |
| Basement Type | N/a |
| Cooling Type | Central Air Conditioning |
| Exterior Finish | Aluminum Siding |
| Heating Fuel | Natural Gas |
| Heating Type | Forced Air |
| Stories Total | 3 |
Parking
| Garage |
Land
| Acreage | No |
Rooms
| Level | Type | Length | Width | Dimensions |
|---|---|---|---|---|
| Second Level | Dining Room | 3.05 m | 3.35 m | 3.05 m x 3.35 m |
| Second Level | Kitchen | 4.57 m | 2.13 m | 4.57 m x 2.13 m |
| Third Level | Primary Bedroom | 4.27 m | 3.35 m | 4.27 m x 3.35 m |
| Third Level | Bedroom 2 | 3.96 m | 3.35 m | 3.96 m x 3.35 m |
| Third Level | Bedroom 3 | 3.05 m | 2.74 m | 3.05 m x 2.74 m |
| Third Level | Bedroom 4 | 2.74 m | 2.74 m | 2.74 m x 2.74 m |
| Lower Level | Recreational, Games Room | 4.88 m | 3.35 m | 4.88 m x 3.35 m |
| Main Level | Living Room | 6.01 m | 3.35 m | 6.01 m x 3.35 m |

























