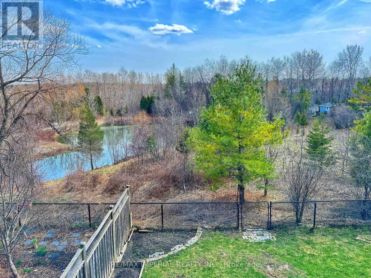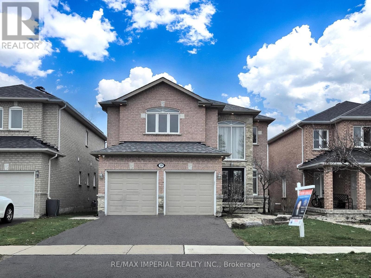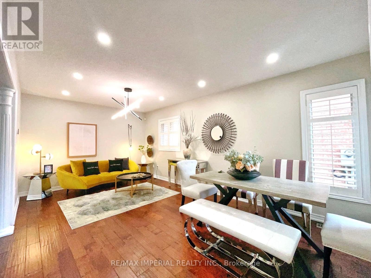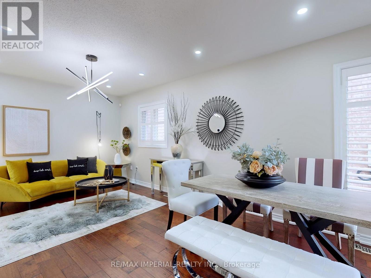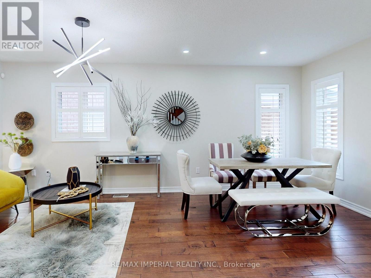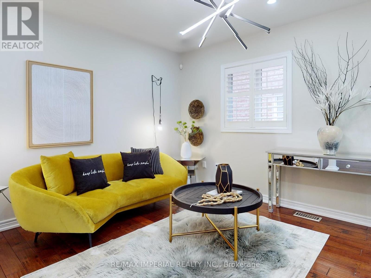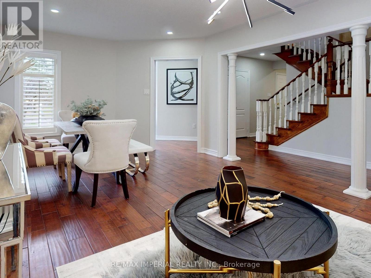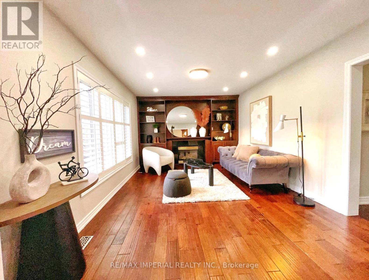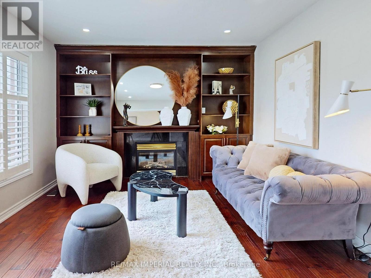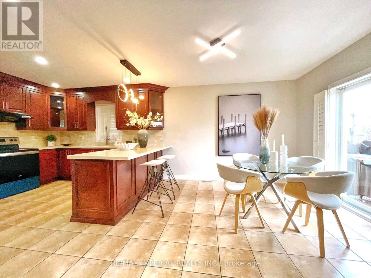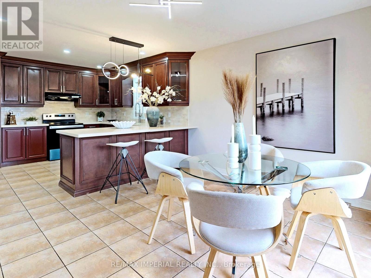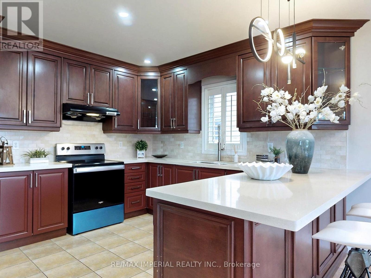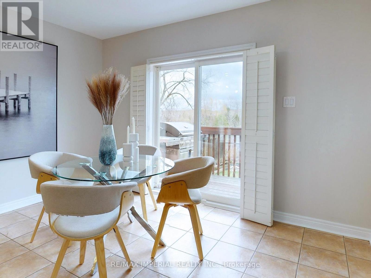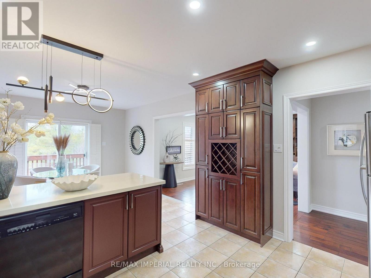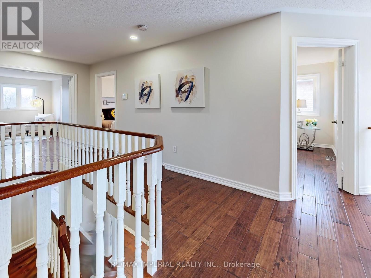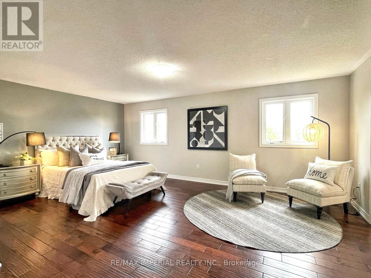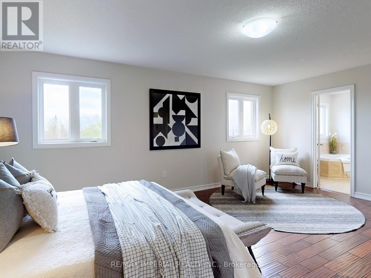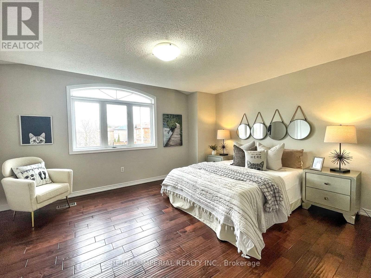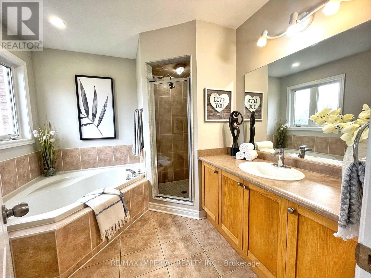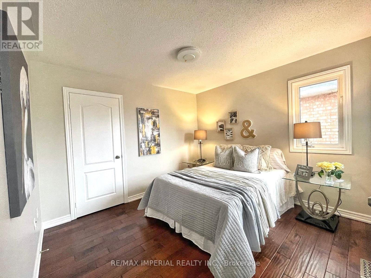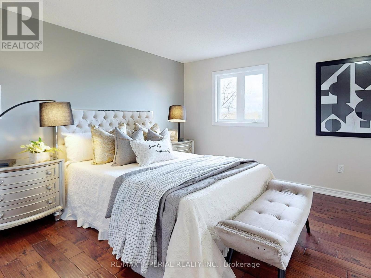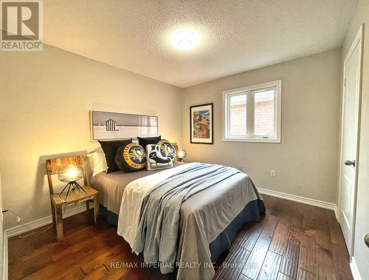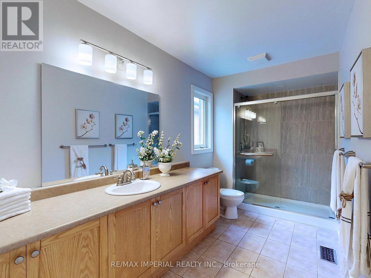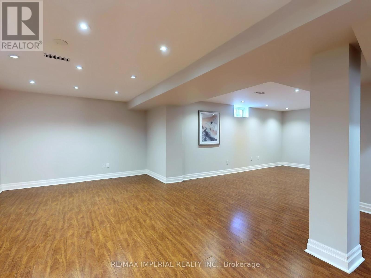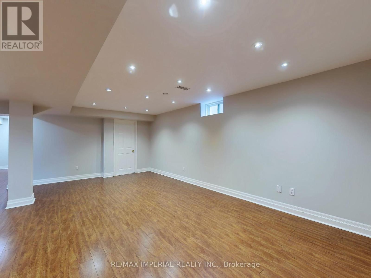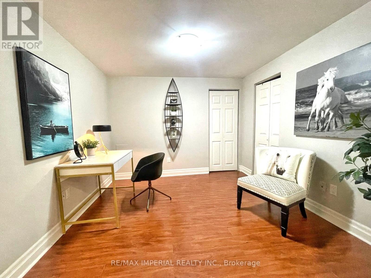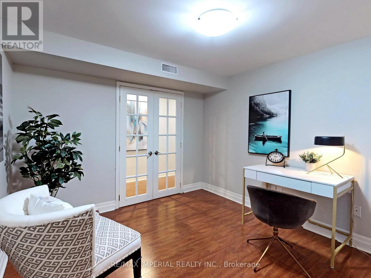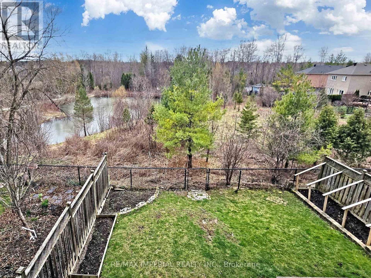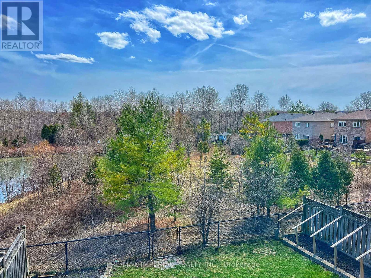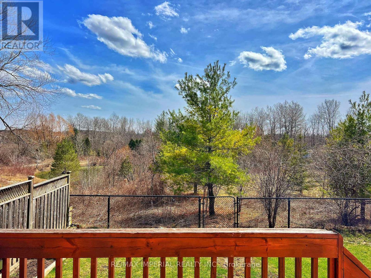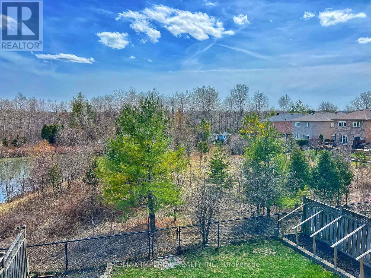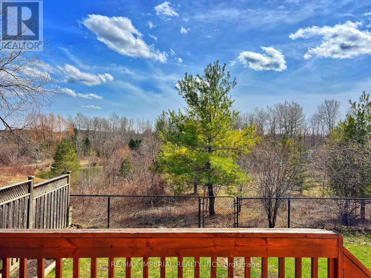5 Bedroom
4 Bathroom
Fireplace
Central Air Conditioning
Forced Air
$1,699,000
*** Premium Ravine Lot Backing Onto Conservation W/ Stunning Views ***. Beautiful South Lot W/Lots of Sunshine. Well Appointed 4 Bdrm Home Located In High Demand Oak Ridges/Lake Wilcox Community On Quiet Court. Gleaming Hardwood Throughout, Newly Paint, New Potlights, Newer Kitchen, & Newer Furnace (2016), Newer Roof (2018), Large Deck Overlooking Ravine. Fin Bsmt W/Bedroom, Great Room, & 3Pc Bath. Your Own Private Oasis. Steps To Nature Trails, Schools & Parks.Close To Wilcox Lake Park, Youth Play Area Community Center, Wonderful Neighbourhood! This Luxury Residence Has It All and Is Not To Be Missed. (id:27910)
Property Details
|
MLS® Number
|
N8231506 |
|
Property Type
|
Single Family |
|
Community Name
|
Oak Ridges Lake Wilcox |
|
Amenities Near By
|
Park, Schools |
|
Features
|
Ravine, Conservation/green Belt |
|
Parking Space Total
|
4 |
|
View Type
|
View |
Building
|
Bathroom Total
|
4 |
|
Bedrooms Above Ground
|
4 |
|
Bedrooms Below Ground
|
1 |
|
Bedrooms Total
|
5 |
|
Basement Development
|
Finished |
|
Basement Type
|
N/a (finished) |
|
Construction Style Attachment
|
Detached |
|
Cooling Type
|
Central Air Conditioning |
|
Exterior Finish
|
Brick |
|
Fireplace Present
|
Yes |
|
Heating Fuel
|
Natural Gas |
|
Heating Type
|
Forced Air |
|
Stories Total
|
2 |
|
Type
|
House |
Parking
Land
|
Acreage
|
No |
|
Land Amenities
|
Park, Schools |
|
Size Irregular
|
39.4 X 110 Ft |
|
Size Total Text
|
39.4 X 110 Ft |
|
Surface Water
|
Lake/pond |
Rooms
| Level |
Type |
Length |
Width |
Dimensions |
|
Second Level |
Primary Bedroom |
6.1 m |
4.51 m |
6.1 m x 4.51 m |
|
Second Level |
Bedroom 2 |
4.72 m |
3.96 m |
4.72 m x 3.96 m |
|
Second Level |
Bedroom 3 |
3.35 m |
3.05 m |
3.35 m x 3.05 m |
|
Second Level |
Bedroom 4 |
3.35 m |
3.05 m |
3.35 m x 3.05 m |
|
Basement |
Recreational, Games Room |
6.1 m |
3.05 m |
6.1 m x 3.05 m |
|
Basement |
Games Room |
5.18 m |
3.35 m |
5.18 m x 3.35 m |
|
Basement |
Bedroom 5 |
3.35 m |
3.05 m |
3.35 m x 3.05 m |
|
Main Level |
Kitchen |
3.65 m |
2.74 m |
3.65 m x 2.74 m |
|
Main Level |
Eating Area |
3.65 m |
3.35 m |
3.65 m x 3.35 m |
|
Main Level |
Living Room |
6.1 m |
3.48 m |
6.1 m x 3.48 m |
|
Main Level |
Family Room |
5.24 m |
3.65 m |
5.24 m x 3.65 m |
|
Main Level |
Dining Room |
6.1 m |
3.48 m |
6.1 m x 3.48 m |

