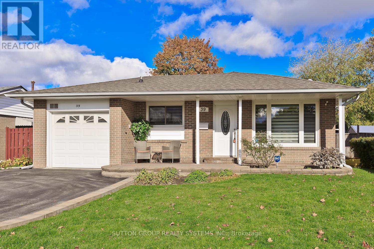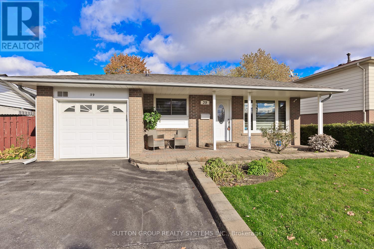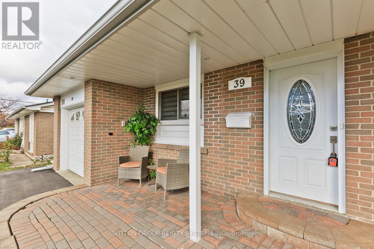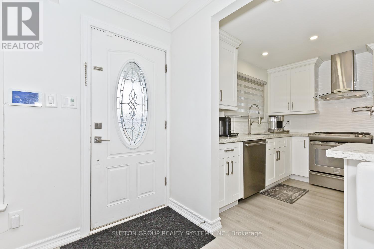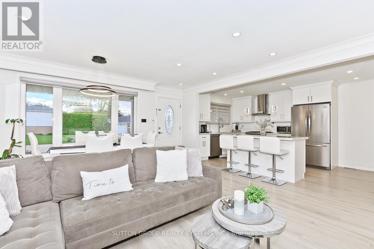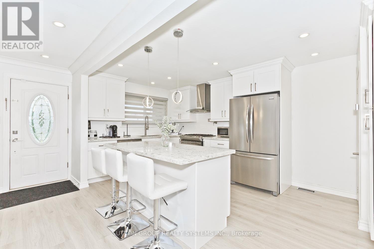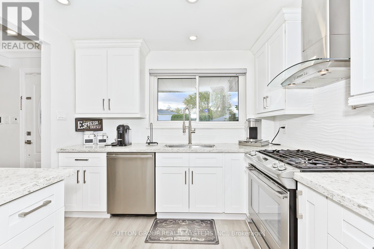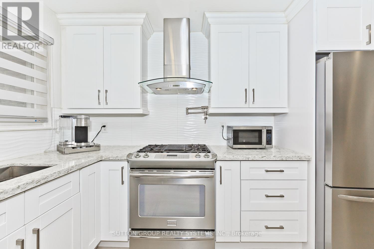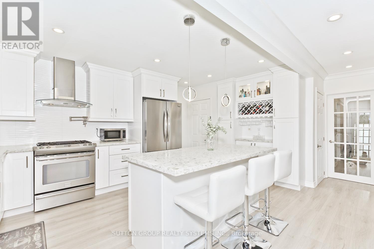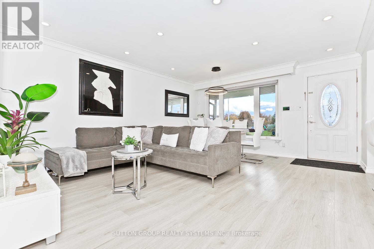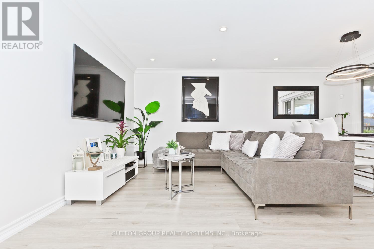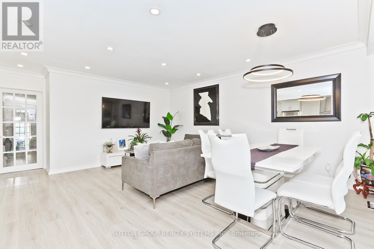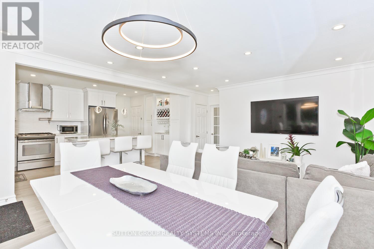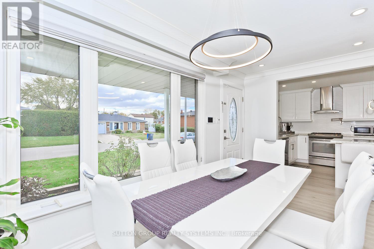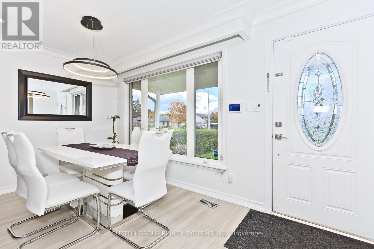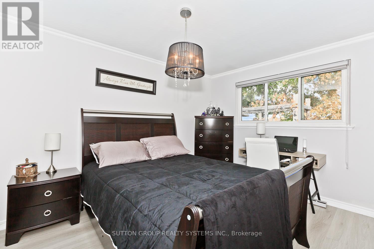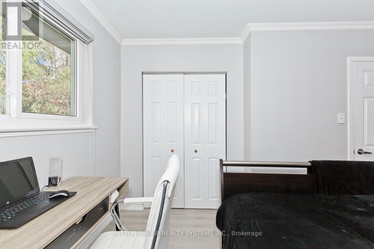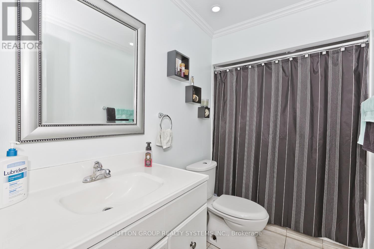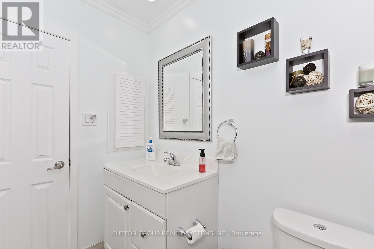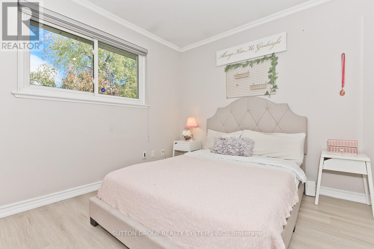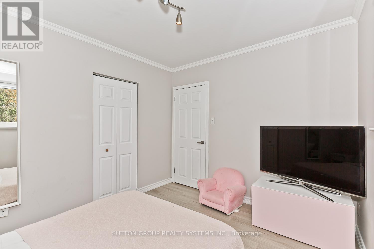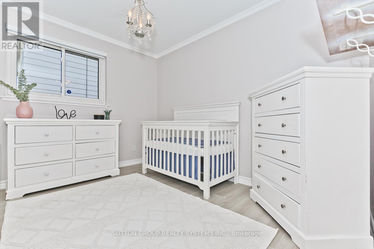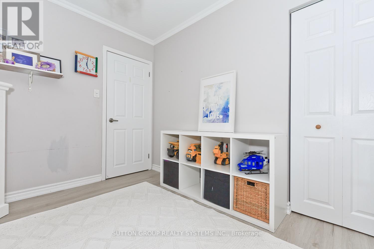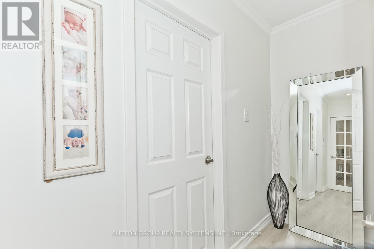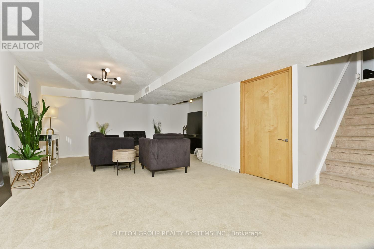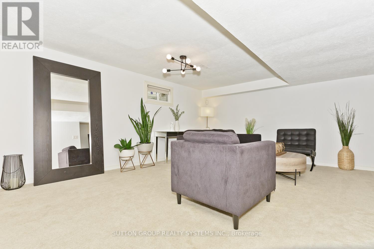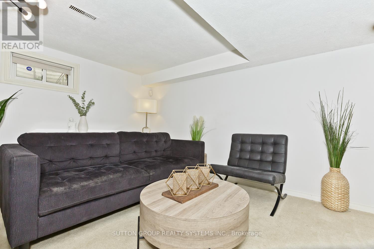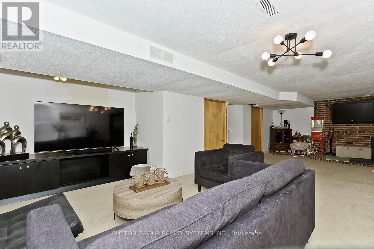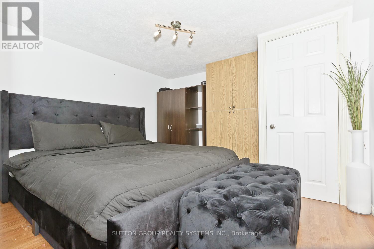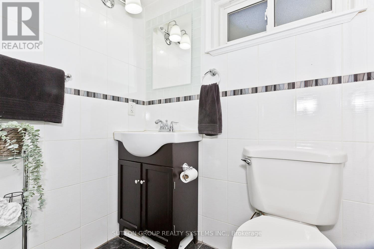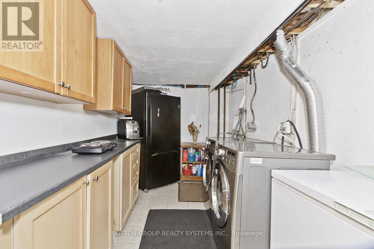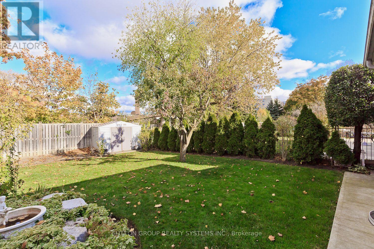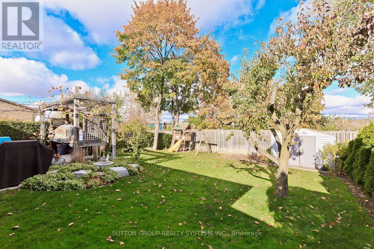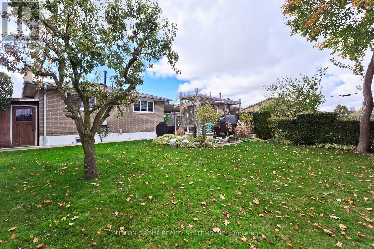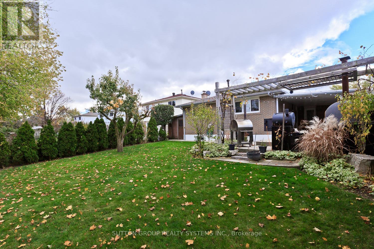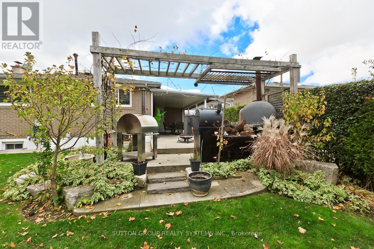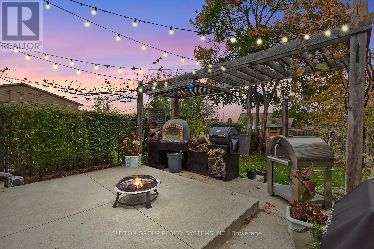4 Bedroom
2 Bathroom
Bungalow
Central Air Conditioning
Forced Air
$999,000
Welcome Home to 39 Benton! A Gorgeous Bungalow With Recent Renovations Sure to Impress! Spacious Kitchen Features S/S Appliances(5yrs), Potlights, Island w/Breakfast Bar, Extra Pantry Cupboards and Built in Wine Rack. Bright Open Concept Living Dining Area With Pot Lights and LED Light Fixtures. 3 Spacious Bedrooms on Main Floor, Plus An Extra Bedroom + Additional Level of Living Space in The Basement. Use the Finished Lower Level Area For The Kids, Entertaining, Or Invite The In-Laws to Stay a While. Basement Laundry Room Can Easily Be Turned into a Kitchenette! Basement Has Separate Side Entrance. The Sprawling Backyard will be the Envy of All Your Guests (and their dogs) With Room For Patio Furniture, BBQS Playsets and More! *** This is Truly a Family Dream Home! *** No Houses Behind. Minutes to Groceries, Transit, Walmart Plaza, Good Schools and More! **** EXTRAS **** Stainless Steel Fridge, Gas Stove with Pot Filler, Dishwasher (all 5yrs new). Garage Door Opener and Remote. Basement Fridge and Freezer. Washer and Dryer. Sprinkler System. Roof 4yrs new. Renos (2ys). (id:27910)
Property Details
|
MLS® Number
|
W8229288 |
|
Property Type
|
Single Family |
|
Community Name
|
Brampton East |
|
Parking Space Total
|
3 |
Building
|
Bathroom Total
|
2 |
|
Bedrooms Above Ground
|
3 |
|
Bedrooms Below Ground
|
1 |
|
Bedrooms Total
|
4 |
|
Architectural Style
|
Bungalow |
|
Basement Development
|
Finished |
|
Basement Features
|
Separate Entrance |
|
Basement Type
|
N/a (finished) |
|
Construction Style Attachment
|
Detached |
|
Cooling Type
|
Central Air Conditioning |
|
Exterior Finish
|
Brick |
|
Heating Fuel
|
Natural Gas |
|
Heating Type
|
Forced Air |
|
Stories Total
|
1 |
|
Type
|
House |
Parking
Land
|
Acreage
|
No |
|
Size Irregular
|
50.06 X 113.79 Ft |
|
Size Total Text
|
50.06 X 113.79 Ft |
Rooms
| Level |
Type |
Length |
Width |
Dimensions |
|
Basement |
Recreational, Games Room |
8.38 m |
3.87 m |
8.38 m x 3.87 m |
|
Basement |
Bedroom |
3.4 m |
3.3 m |
3.4 m x 3.3 m |
|
Main Level |
Living Room |
5.27 m |
4.35 m |
5.27 m x 4.35 m |
|
Main Level |
Dining Room |
5.27 m |
4.35 m |
5.27 m x 4.35 m |
|
Main Level |
Kitchen |
4.54 m |
3.07 m |
4.54 m x 3.07 m |
|
Main Level |
Primary Bedroom |
4.08 m |
2.96 m |
4.08 m x 2.96 m |
|
Main Level |
Bedroom 2 |
3.08 m |
2.83 m |
3.08 m x 2.83 m |
|
Main Level |
Bedroom 3 |
3.08 m |
2.83 m |
3.08 m x 2.83 m |

