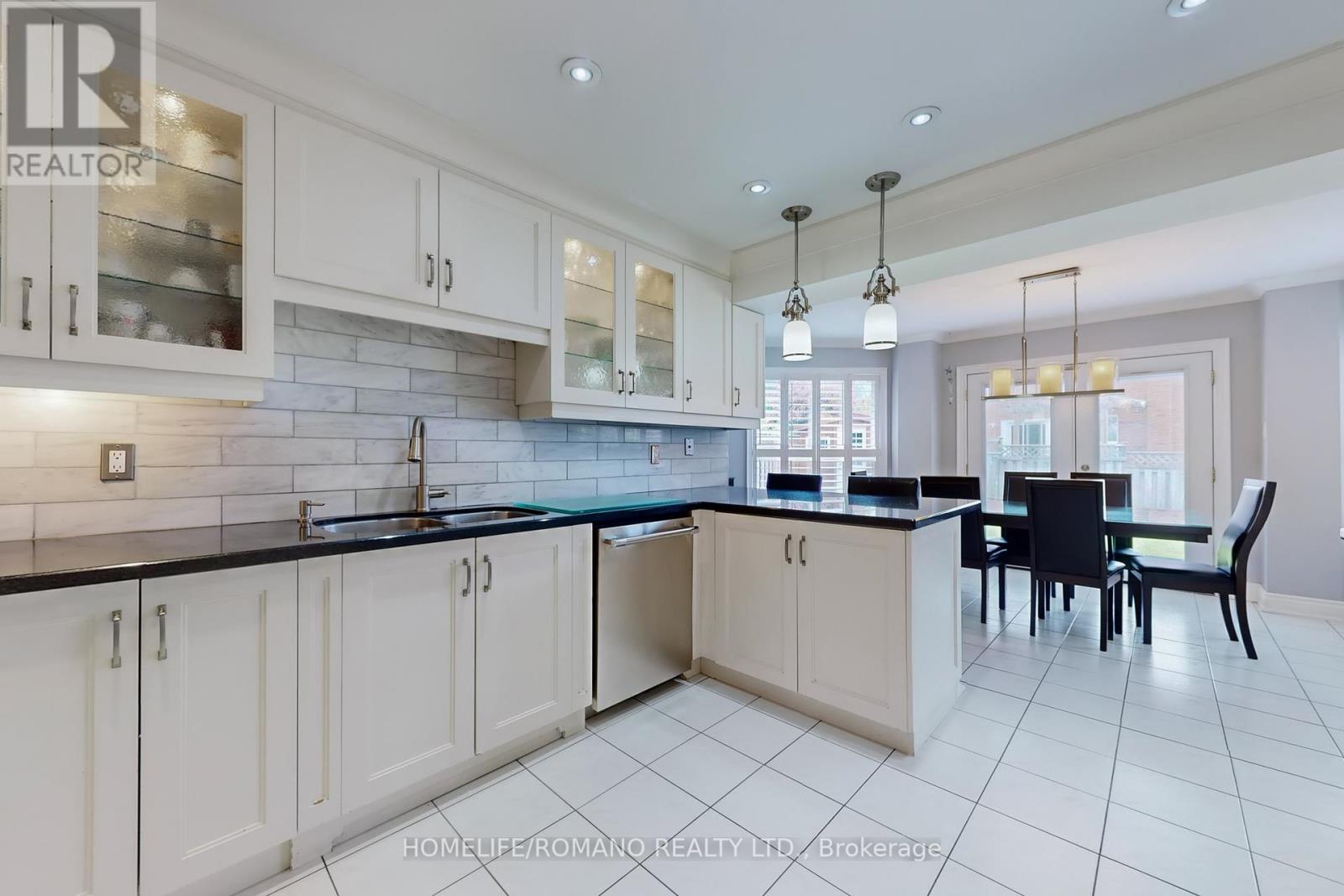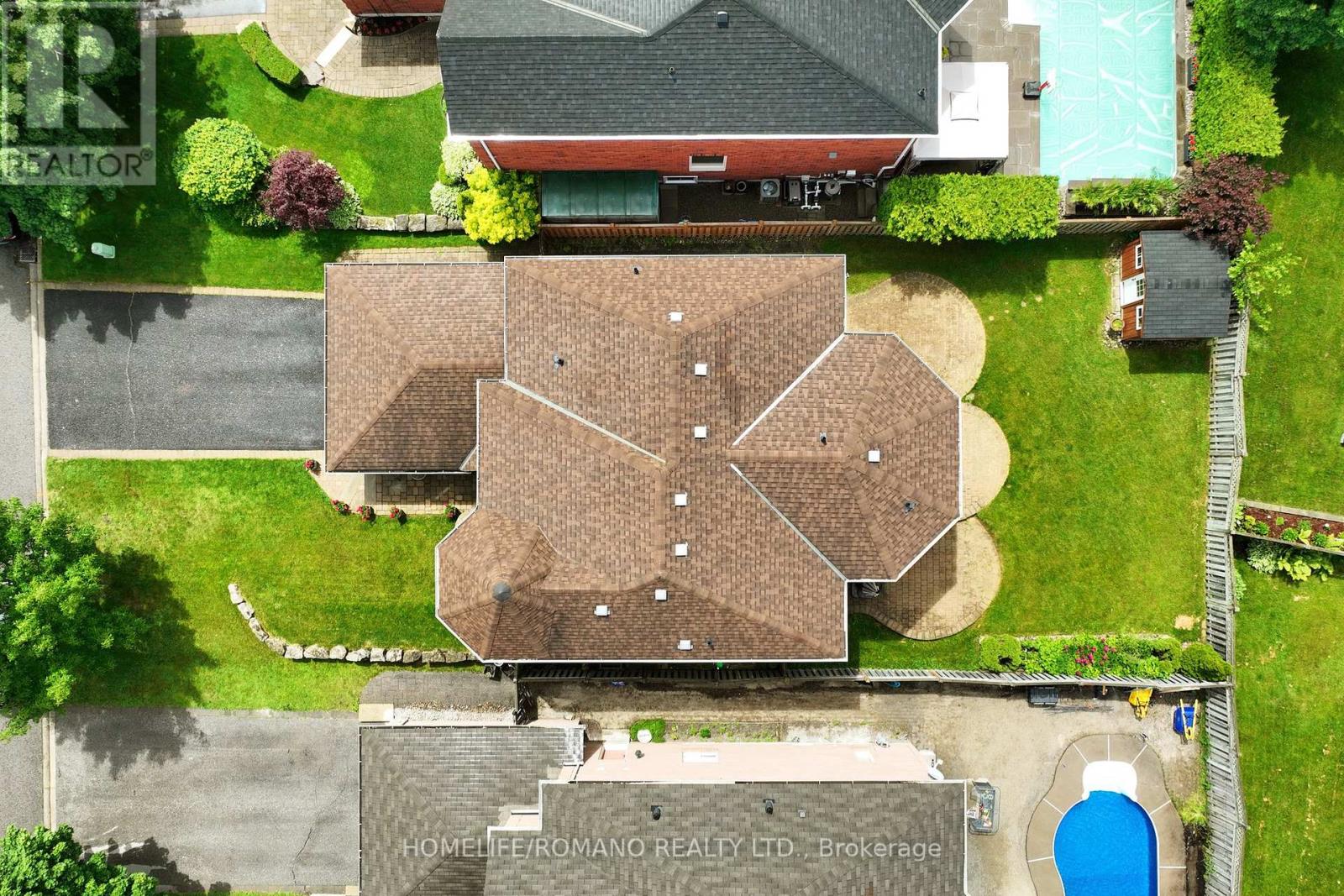5 Bedroom
4 Bathroom
Fireplace
Central Air Conditioning
Forced Air
$1,599,900
Welcome to 39 Brookeview Drive, Aurora! This stunning detached 2-storey home boasts a double car garage with direct home entry, all-brick exterior, and a finished basement with a 3-piece bath and kitchenette. The main floor features a modern kitchen with a sun-filled breakfast area leading to a spacious backyard with a storage shed. Enjoy the sunken family room, large dining room, and living room. Upstairs, find a large primary suite with a walk-in closet and ensuite bath, plus 3 additional bedrooms and a renovated bath. Hardwood and tile flooring throughout main and upper floors. With great curb appeal and a high-demand location close to all Aurora amenities, this home won't lastlong! Offers accepted anytime! (id:27910)
Property Details
|
MLS® Number
|
N8457890 |
|
Property Type
|
Single Family |
|
Community Name
|
Aurora Highlands |
|
Parking Space Total
|
6 |
Building
|
Bathroom Total
|
4 |
|
Bedrooms Above Ground
|
4 |
|
Bedrooms Below Ground
|
1 |
|
Bedrooms Total
|
5 |
|
Appliances
|
Dishwasher, Dryer, Refrigerator, Stove, Washer |
|
Basement Development
|
Finished |
|
Basement Type
|
N/a (finished) |
|
Construction Style Attachment
|
Detached |
|
Cooling Type
|
Central Air Conditioning |
|
Exterior Finish
|
Brick |
|
Fireplace Present
|
Yes |
|
Foundation Type
|
Poured Concrete |
|
Heating Fuel
|
Natural Gas |
|
Heating Type
|
Forced Air |
|
Stories Total
|
2 |
|
Type
|
House |
|
Utility Water
|
Municipal Water |
Parking
Land
|
Acreage
|
No |
|
Sewer
|
Sanitary Sewer |
|
Size Irregular
|
49.25 X 114.95 Ft |
|
Size Total Text
|
49.25 X 114.95 Ft |
Rooms
| Level |
Type |
Length |
Width |
Dimensions |
|
Second Level |
Primary Bedroom |
8.61 m |
4.65 m |
8.61 m x 4.65 m |
|
Second Level |
Bedroom 2 |
4.67 m |
3.45 m |
4.67 m x 3.45 m |
|
Second Level |
Bedroom 3 |
3.45 m |
3.28 m |
3.45 m x 3.28 m |
|
Second Level |
Bedroom 4 |
3.4 m |
3.02 m |
3.4 m x 3.02 m |
|
Basement |
Office |
3.86 m |
3.51 m |
3.86 m x 3.51 m |
|
Basement |
Recreational, Games Room |
10.46 m |
3 m |
10.46 m x 3 m |
|
Main Level |
Kitchen |
3.51 m |
3.91 m |
3.51 m x 3.91 m |
|
Main Level |
Eating Area |
5.94 m |
3.02 m |
5.94 m x 3.02 m |
|
Main Level |
Dining Room |
4.7 m |
3.45 m |
4.7 m x 3.45 m |
|
Main Level |
Living Room |
5.99 m |
3.45 m |
5.99 m x 3.45 m |
|
Main Level |
Family Room |
5.54 m |
3.45 m |
5.54 m x 3.45 m |










































