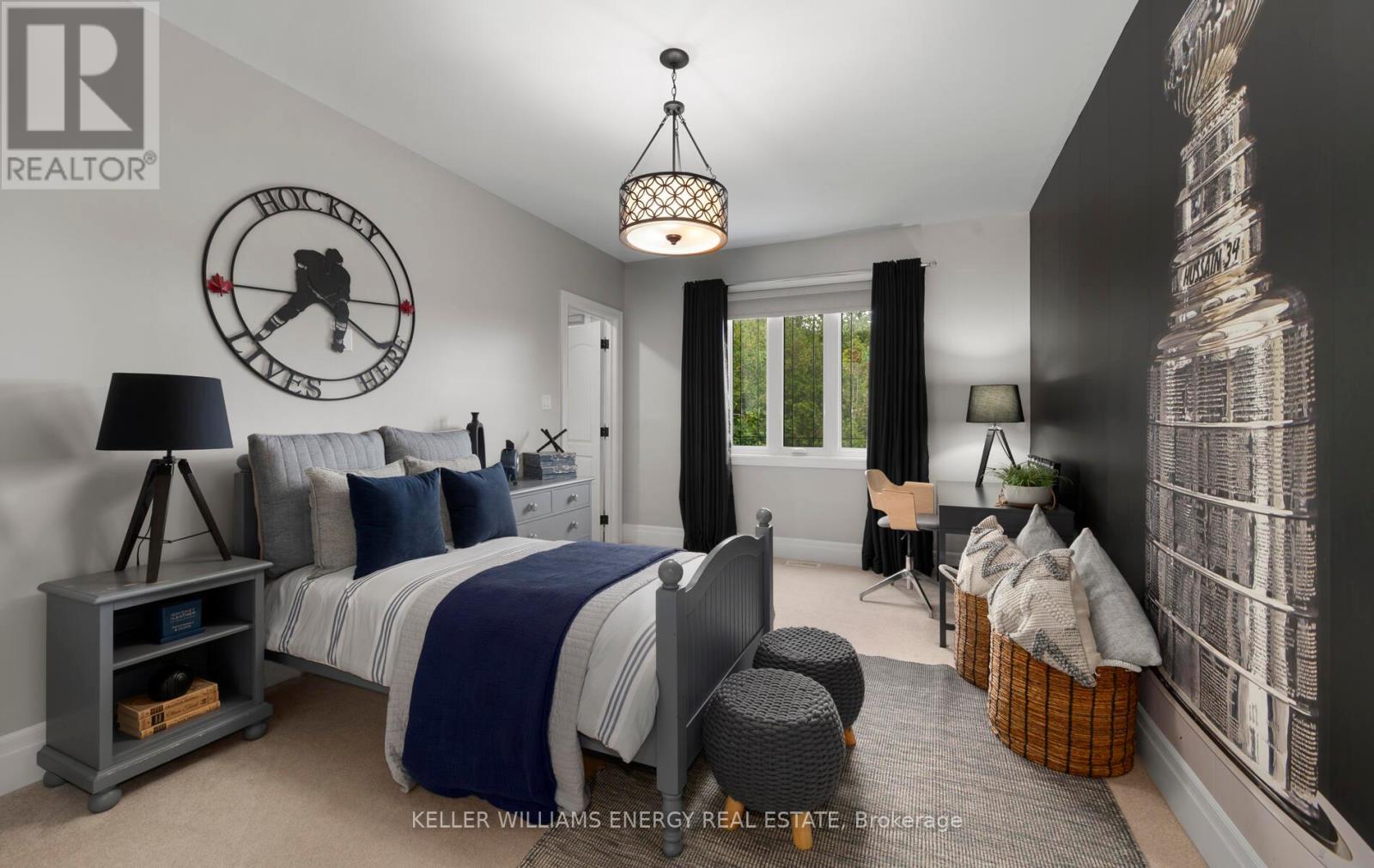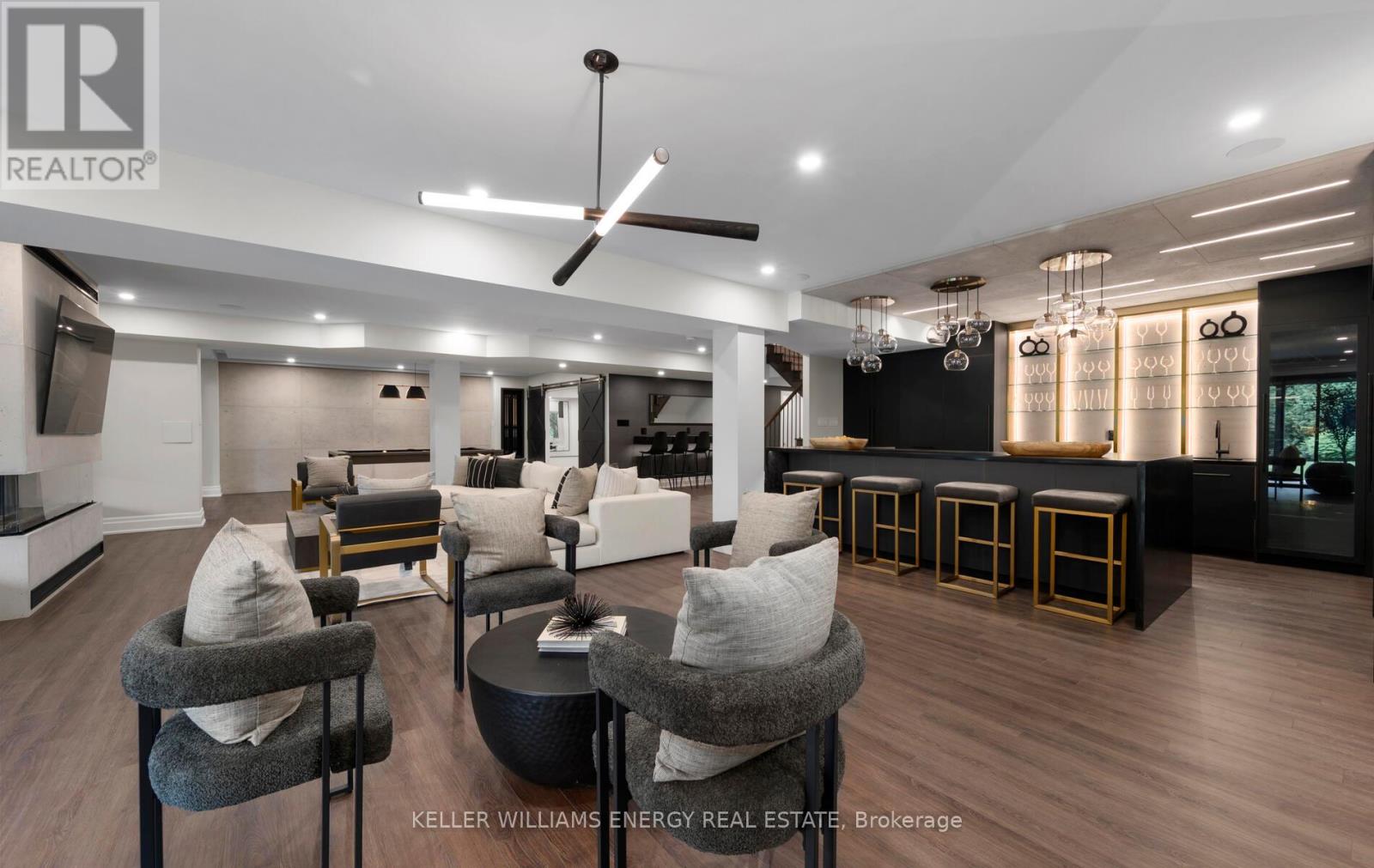5 Bedroom
7 Bathroom
Fireplace
Inground Pool
Central Air Conditioning
Forced Air
$3,850,000
Custom Built Bungaloft Designed By Royal Interior Designs Ltd. Located In The Prestigious Ravine's Of Woodington An Enclave Of Custom Crafted Residences. Situated On The Most Sought After Lot, Court Location, Siding And Backing Onto Lynde Creek Ravine. This Executive Estate Home Boasts Approx 7000 Sq Ft Of Exquisite Finishes On A Deep Irregular Lot Features 5 Bdrms/7 Baths. Backing South W/Trex Deck Spanning The Back Of The House W/Wood Burning Stone Fireplace. 4 Car Garage W/Epoxy Floor, 4 Walk-Out's, High End Custom Cabinetry Thru-Out, Stone Counters, Plaster Crown Mouldings, Wainscotting, Plank Hardwood Flooring. Breathtaking Family Rm W/Soaring 24"" Ceilings, 2 Sided Stone Fireplace Suburb For Entertaining Overlooks The Gourmet Kitchen W/Oversized Island W/Bar Seating And Porcelain Stone. The Main Floor Primary Bedrm Is A Private Oasis W/An Oversized Walk-In Closet W/Custom Built-Ins, Spa Like Bathroom W/Heated Floors, Coffered Ceiling, Custom Fireplace & It's Own Private Walk-Out. Newly Finished Walk-Out Basement Boasting An Abundance Of Detail Is An Entertainers Dream W/Open Concept Rec & Games Rm, Custom Wet Bar Featuring Concrete Backsplash, Built-In Cabinetry W/Lighting, Two Beverage Fridges & Bar Keg, In Counter T.V., Theatre Room, Guest Bed Rm, Bath & Exercise Room. Dual Walk-Outs To Resort Style Backyard W/Spectacular Vistas & In-Ground Pool & Hot Tub. Live & Play In One Of Durham's Most Sought After Neighborhoods. A Property You'll Feel Proud To Own. **** EXTRAS **** Subzero Refrigerator, 6 Burner Gas Wolf Range and Ovens, Wolf Microwave, Kitchen Aid Fridge Drawers & Dishwasher, Danby Silhouette Beverage Fridge, Samsung Front Load Washer & Dryer, Kitchen Aid Double Beverage Refrigerator, Keg. (id:27910)
Property Details
|
MLS® Number
|
E8424522 |
|
Property Type
|
Single Family |
|
Community Name
|
Brooklin |
|
Features
|
Backs On Greenbelt |
|
Parking Space Total
|
8 |
|
Pool Type
|
Inground Pool |
Building
|
Bathroom Total
|
7 |
|
Bedrooms Above Ground
|
4 |
|
Bedrooms Below Ground
|
1 |
|
Bedrooms Total
|
5 |
|
Basement Development
|
Finished |
|
Basement Features
|
Walk Out |
|
Basement Type
|
Full (finished) |
|
Construction Style Attachment
|
Detached |
|
Cooling Type
|
Central Air Conditioning |
|
Exterior Finish
|
Brick, Stone |
|
Fire Protection
|
Security System |
|
Fireplace Present
|
Yes |
|
Fireplace Total
|
3 |
|
Foundation Type
|
Unknown |
|
Heating Fuel
|
Natural Gas |
|
Heating Type
|
Forced Air |
|
Stories Total
|
1 |
|
Type
|
House |
|
Utility Water
|
Municipal Water |
Parking
Land
|
Acreage
|
No |
|
Sewer
|
Sanitary Sewer |
|
Size Irregular
|
154.04 Ft ; Irregular Lot, 79 Ft South End |
|
Size Total Text
|
154.04 Ft ; Irregular Lot, 79 Ft South End |
Rooms
| Level |
Type |
Length |
Width |
Dimensions |
|
Second Level |
Bedroom 2 |
4.66 m |
3.57 m |
4.66 m x 3.57 m |
|
Second Level |
Bedroom 3 |
5.18 m |
3.43 m |
5.18 m x 3.43 m |
|
Second Level |
Bedroom 4 |
4.86 m |
3.95 m |
4.86 m x 3.95 m |
|
Basement |
Media |
7.24 m |
3.93 m |
7.24 m x 3.93 m |
|
Basement |
Exercise Room |
4.52 m |
4.04 m |
4.52 m x 4.04 m |
|
Basement |
Family Room |
6.17 m |
13.3 m |
6.17 m x 13.3 m |
|
Basement |
Other |
4.15 m |
4.98 m |
4.15 m x 4.98 m |
|
Main Level |
Office |
5.28 m |
3.48 m |
5.28 m x 3.48 m |
|
Main Level |
Dining Room |
5.42 m |
3.48 m |
5.42 m x 3.48 m |
|
Main Level |
Kitchen |
9.15 m |
3.96 m |
9.15 m x 3.96 m |
|
Main Level |
Great Room |
6.64 m |
5.13 m |
6.64 m x 5.13 m |
|
Main Level |
Primary Bedroom |
665 m |
4.55 m |
665 m x 4.55 m |










































