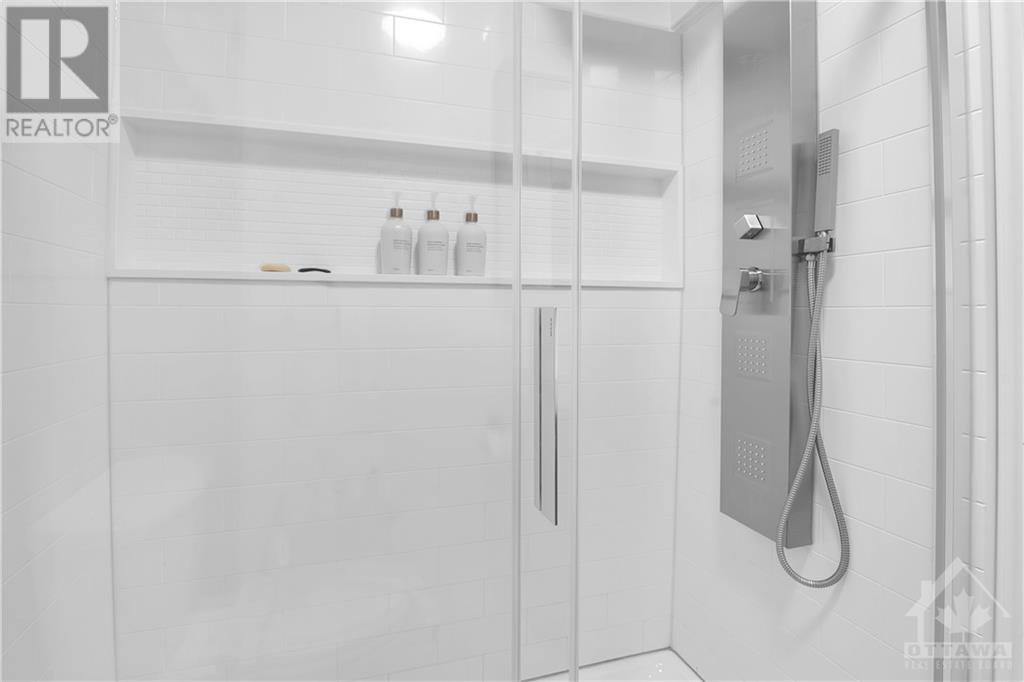3 Bedroom
2 Bathroom
Central Air Conditioning
Forced Air
Landscaped
$450,000
Imagine living in a character home on a large downtown lot, within walking distance of shops and restaurants in the heart of Smiths Falls. This red brick beauty is in a fantastic location, only 2 blocks from the downtown core. The blend of original tall baseboards & transom windows with modern lighting & updated finishings will make you feel right at home. New flooring spans from the front foyer through the living room, play room/flex space & formal dining. Spacious kitchen offers s/s appliances adjacent to the fully renovated 3pc bath. Three bedrooms, an additional 3 pc bath and additional storage for seasonal items can be found upstairs. The 3 season sunroom is your gateway to a large deck, welcoming you to a south-facing fenced yard with plenty of room to play and grow your own veggies. Two outbuildings & attached garage makes it a breeze to park, store equipment or have a workshop. Updates since 2023: siding on back of home & garage, PVC fence, HWT, furnace, A/C. 24hrs irrevocable. (id:28469)
Property Details
|
MLS® Number
|
1414141 |
|
Property Type
|
Single Family |
|
Neigbourhood
|
Smiths Falls |
|
AmenitiesNearBy
|
Recreation Nearby, Shopping, Water Nearby |
|
CommunicationType
|
Internet Access |
|
Features
|
Flat Site |
|
ParkingSpaceTotal
|
3 |
|
Structure
|
Deck |
Building
|
BathroomTotal
|
2 |
|
BedroomsAboveGround
|
3 |
|
BedroomsTotal
|
3 |
|
Appliances
|
Refrigerator, Dishwasher, Dryer, Hood Fan, Stove, Washer, Blinds |
|
BasementDevelopment
|
Unfinished |
|
BasementType
|
Cellar (unfinished) |
|
ConstructedDate
|
1900 |
|
ConstructionMaterial
|
Masonry |
|
ConstructionStyleAttachment
|
Detached |
|
CoolingType
|
Central Air Conditioning |
|
ExteriorFinish
|
Brick |
|
Fixture
|
Drapes/window Coverings |
|
FlooringType
|
Mixed Flooring, Laminate |
|
FoundationType
|
Stone |
|
HeatingFuel
|
Natural Gas |
|
HeatingType
|
Forced Air |
|
Type
|
House |
|
UtilityWater
|
Municipal Water |
Parking
Land
|
Acreage
|
No |
|
FenceType
|
Fenced Yard |
|
LandAmenities
|
Recreation Nearby, Shopping, Water Nearby |
|
LandscapeFeatures
|
Landscaped |
|
Sewer
|
Municipal Sewage System |
|
SizeDepth
|
120 Ft ,10 In |
|
SizeFrontage
|
56 Ft ,2 In |
|
SizeIrregular
|
0.16 |
|
SizeTotal
|
0.16 Ac |
|
SizeTotalText
|
0.16 Ac |
|
ZoningDescription
|
Residential |
Rooms
| Level |
Type |
Length |
Width |
Dimensions |
|
Second Level |
3pc Bathroom |
|
|
8'2" x 5'11" |
|
Second Level |
Bedroom |
|
|
10'4" x 11'9" |
|
Second Level |
Bedroom |
|
|
14'2" x 9'8" |
|
Second Level |
Primary Bedroom |
|
|
10'4" x 11'9" |
|
Basement |
Laundry Room |
|
|
17'6" x 5'0" |
|
Basement |
Storage |
|
|
23'6" x 11'7" |
|
Basement |
Utility Room |
|
|
13'9" x 6'0" |
|
Main Level |
3pc Bathroom |
|
|
5'11" x 5'8" |
|
Main Level |
Dining Room |
|
|
15'7" x 11'6" |
|
Main Level |
Kitchen |
|
|
12'10" x 13'8" |
|
Main Level |
Living Room |
|
|
11'2" x 24'1" |
|
Main Level |
Sunroom |
|
|
16'2" x 7'9" |
Utilities
































