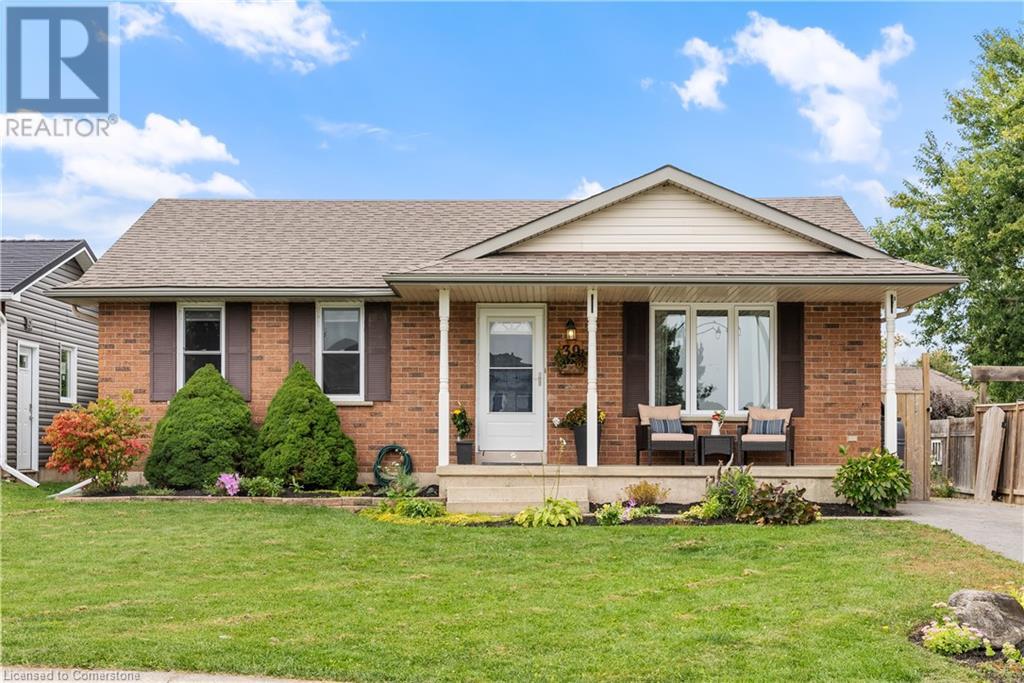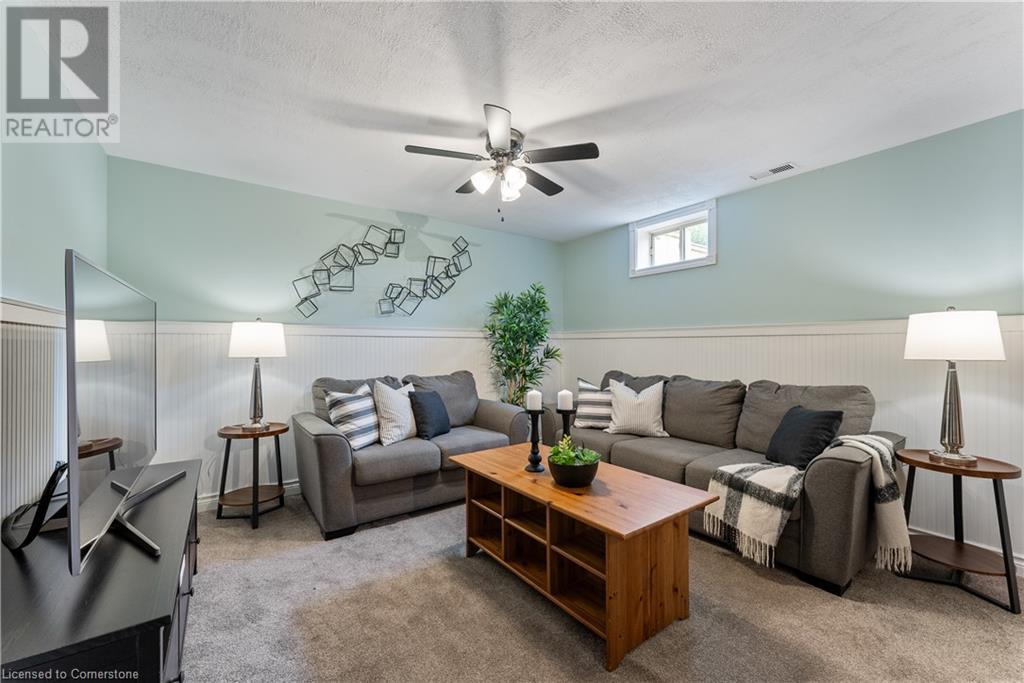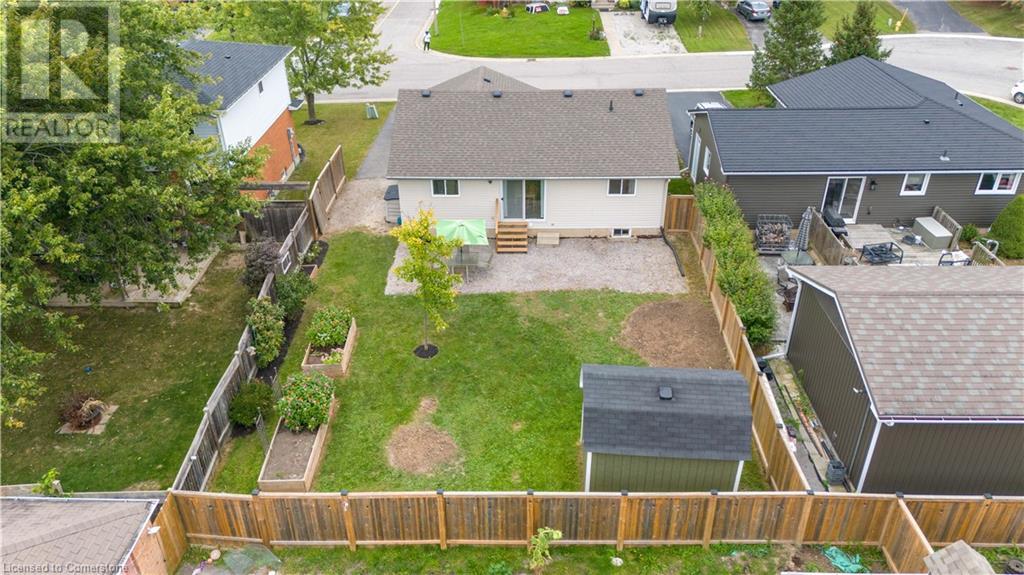3 Bedroom
2 Bathroom
1019 sqft
Bungalow
Central Air Conditioning
Forced Air
$624,900
Make the Smart Move and welcome home to this beautiful and spacious bungalow in the heart of small town, but big hearted Cayuga. Steps away from the Grand River, Haldimand arena, schools and with truly every amenity to not have to leave if you didn’t want to, this is one location and home you won’t have to come see! Inside features 2+1 bedrooms, 2 full baths, a large second rec-room in basement and loads of storage. A private fenced in yard with long 2+ car driveway, shed and stunning perennial gardens are perfect for families or investors alike. A move in ready option for even the pickiest of buyers, don’t miss out on this incredible opportunity! Open house September 21 2-4PM. (id:27910)
Property Details
|
MLS® Number
|
40650431 |
|
Property Type
|
Single Family |
|
AmenitiesNearBy
|
Park, Place Of Worship, Schools |
|
EquipmentType
|
Water Heater |
|
ParkingSpaceTotal
|
2 |
|
RentalEquipmentType
|
Water Heater |
Building
|
BathroomTotal
|
2 |
|
BedroomsAboveGround
|
2 |
|
BedroomsBelowGround
|
1 |
|
BedroomsTotal
|
3 |
|
Appliances
|
Freezer, Refrigerator, Stove |
|
ArchitecturalStyle
|
Bungalow |
|
BasementDevelopment
|
Finished |
|
BasementType
|
Full (finished) |
|
ConstructedDate
|
1996 |
|
ConstructionStyleAttachment
|
Detached |
|
CoolingType
|
Central Air Conditioning |
|
ExteriorFinish
|
Brick, Vinyl Siding |
|
FoundationType
|
Poured Concrete |
|
HeatingFuel
|
Natural Gas |
|
HeatingType
|
Forced Air |
|
StoriesTotal
|
1 |
|
SizeInterior
|
1019 Sqft |
|
Type
|
House |
|
UtilityWater
|
Municipal Water |
Land
|
AccessType
|
Road Access |
|
Acreage
|
No |
|
LandAmenities
|
Park, Place Of Worship, Schools |
|
Sewer
|
Municipal Sewage System |
|
SizeDepth
|
107 Ft |
|
SizeFrontage
|
50 Ft |
|
SizeTotalText
|
Under 1/2 Acre |
|
ZoningDescription
|
H A8 |
Rooms
| Level |
Type |
Length |
Width |
Dimensions |
|
Basement |
3pc Bathroom |
|
|
Measurements not available |
|
Basement |
Storage |
|
|
14'5'' x 13'10'' |
|
Basement |
Bedroom |
|
|
13'7'' x 13'5'' |
|
Basement |
Family Room |
|
|
29'11'' x 12'9'' |
|
Basement |
Laundry Room |
|
|
11'11'' x 12'8'' |
|
Main Level |
4pc Bathroom |
|
|
Measurements not available |
|
Main Level |
Bedroom |
|
|
13'2'' x 9'10'' |
|
Main Level |
Bedroom |
|
|
13'11'' x 11'11'' |
|
Main Level |
Living Room |
|
|
20'10'' x 17'3'' |
|
Main Level |
Dining Room |
|
|
8'11'' x 9'3'' |
|
Main Level |
Kitchen |
|
|
11'10'' x 9'3'' |

















































