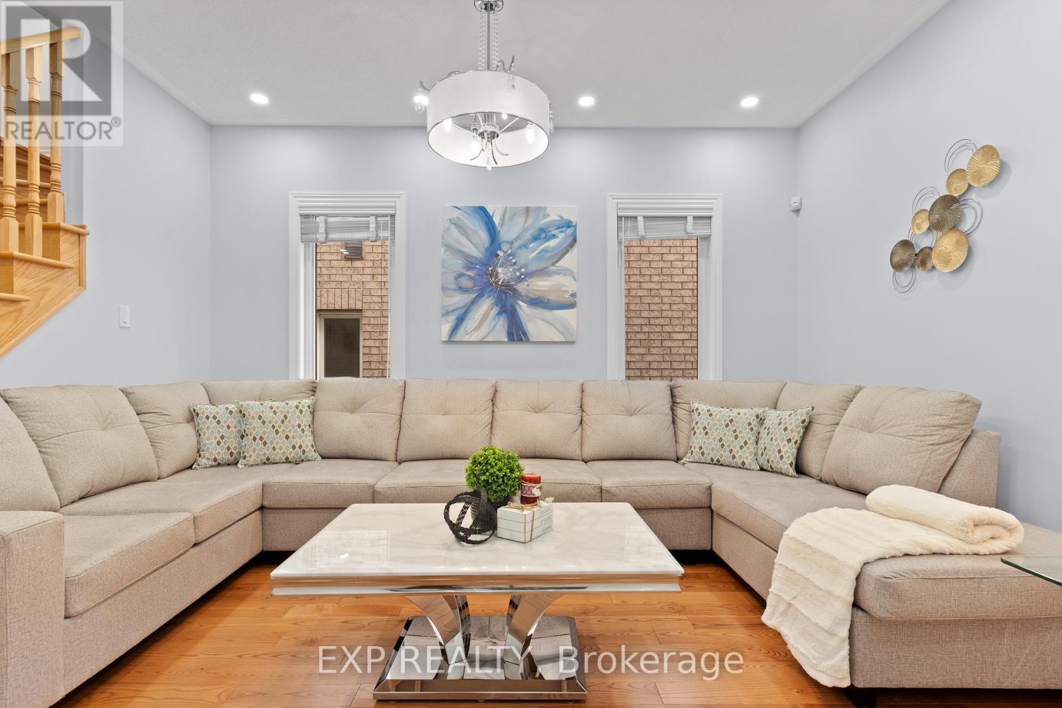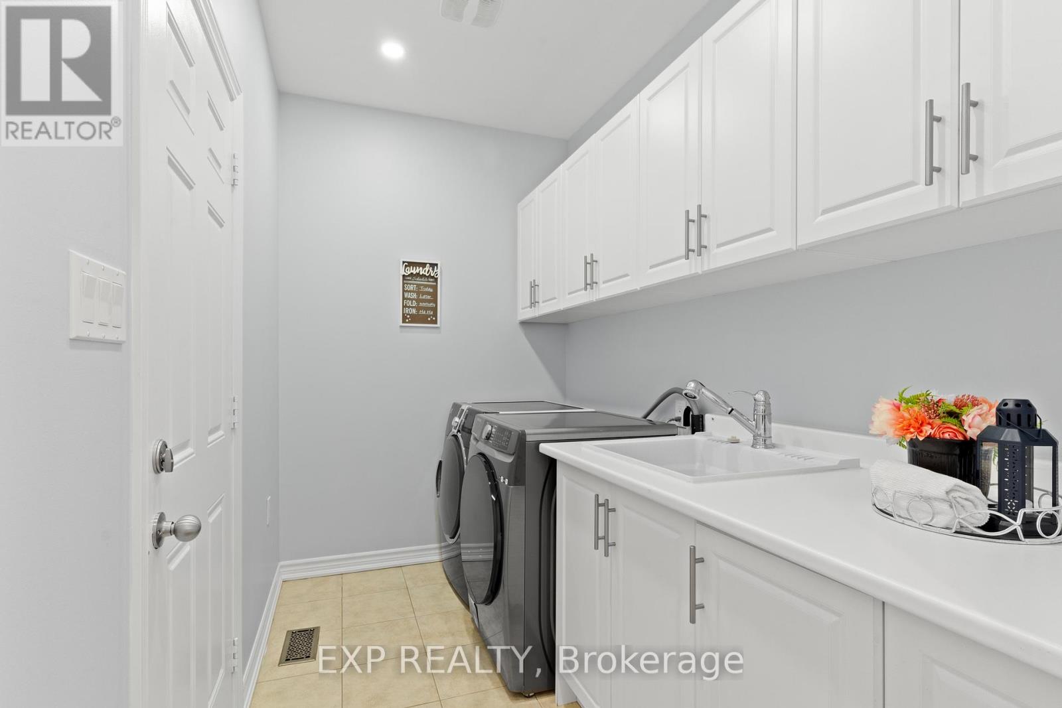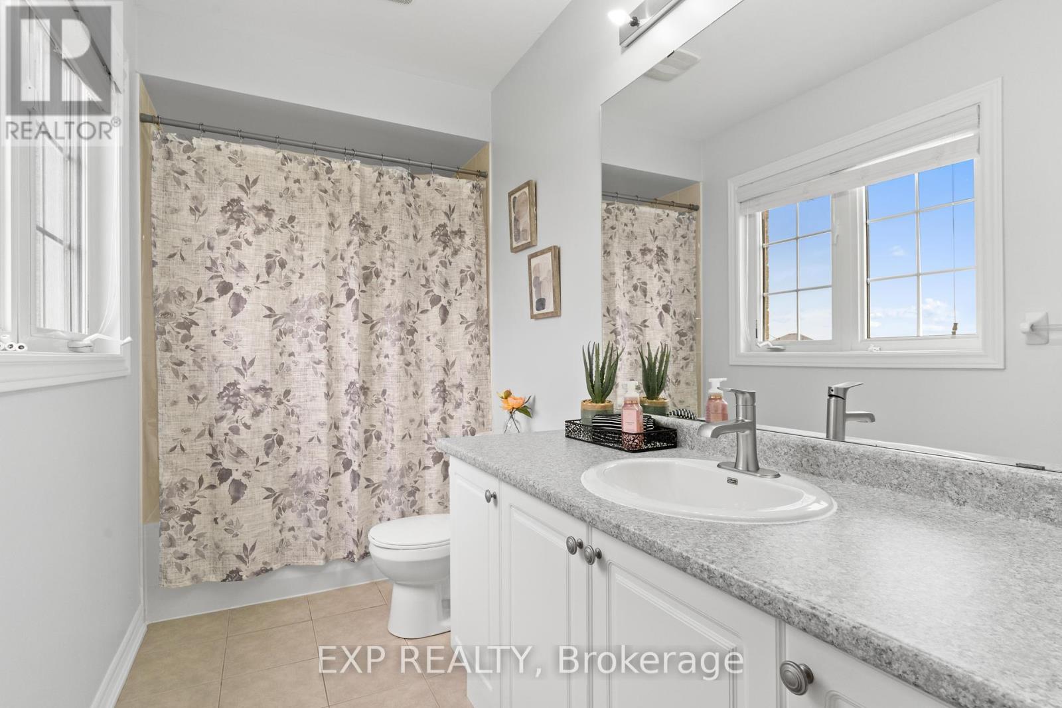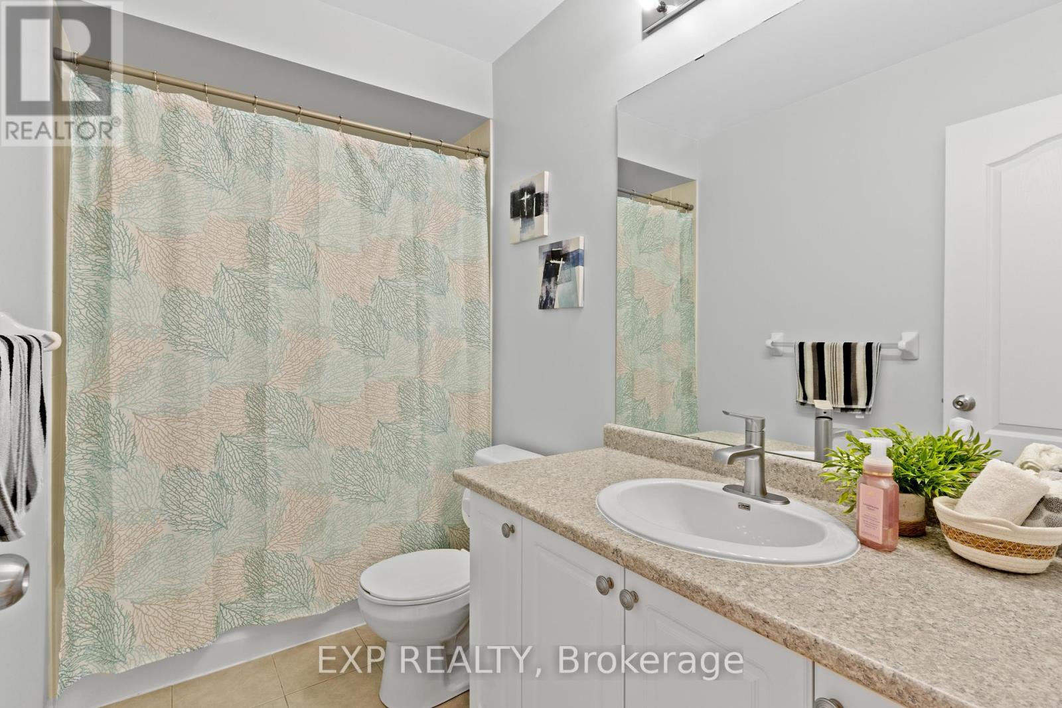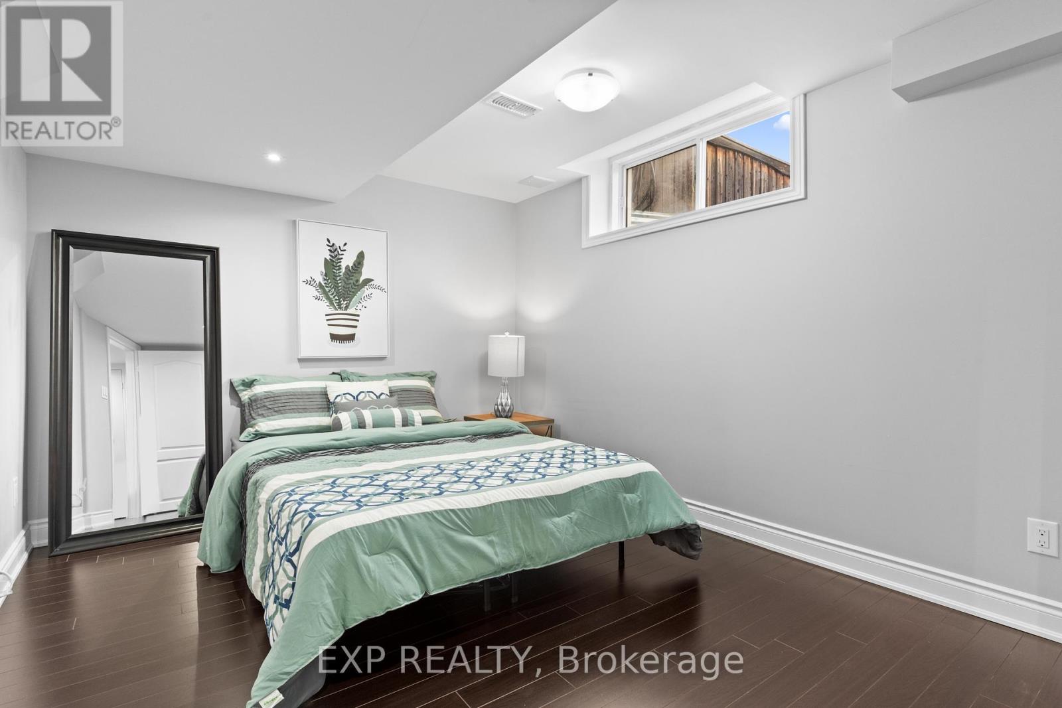6 Bedroom
4 Bathroom
Central Air Conditioning
Forced Air
$1,149,900
Spacious, well maintained 4-bedroom EXTRA WIDE semi backing onto open field (unobstructed view of sunrise every morning). Features a modern eat-in kitchen with custom large moveable island and stainless-steel appliances and high-capacity range hood. Custom additions: include closets with adjustable shelving, laundry cabinet and large cement patio at the back.Recent upgrades: flooring, paint, washing machine, lighting fixtures. Smart home features include first-floor automatic lights, a smart garage door opener, thermostat and fire alarms.Parking for up to 4 cars, walking distance to French and English elementary schools and nearby Go Bus and Brampton transit stops. Close to multiple Temples and Gurudwaras, parks, highways 50, 427, and 407, shopping centersThe 2-bedroom basement offers ample room for overnight guests who have access to their own full washroom and kitchen. Experience the perfect blend of comfort, convenience, and community. Dont miss out! (id:27910)
Property Details
|
MLS® Number
|
W8464550 |
|
Property Type
|
Single Family |
|
Community Name
|
Bram East |
|
Amenities Near By
|
Hospital, Park, Public Transit, Schools |
|
Parking Space Total
|
4 |
Building
|
Bathroom Total
|
4 |
|
Bedrooms Above Ground
|
4 |
|
Bedrooms Below Ground
|
2 |
|
Bedrooms Total
|
6 |
|
Appliances
|
Dishwasher, Dryer, Refrigerator, Stove, Washer |
|
Basement Development
|
Finished |
|
Basement Type
|
N/a (finished) |
|
Construction Style Attachment
|
Semi-detached |
|
Cooling Type
|
Central Air Conditioning |
|
Exterior Finish
|
Brick |
|
Foundation Type
|
Concrete |
|
Heating Fuel
|
Natural Gas |
|
Heating Type
|
Forced Air |
|
Stories Total
|
2 |
|
Type
|
House |
|
Utility Water
|
Municipal Water |
Parking
Land
|
Acreage
|
No |
|
Land Amenities
|
Hospital, Park, Public Transit, Schools |
|
Sewer
|
Sanitary Sewer |
|
Size Irregular
|
30.02 X 85.27 Ft |
|
Size Total Text
|
30.02 X 85.27 Ft |
|
Surface Water
|
Lake/pond |
Rooms
| Level |
Type |
Length |
Width |
Dimensions |
|
Second Level |
Primary Bedroom |
3.6 m |
4.4 m |
3.6 m x 4.4 m |
|
Second Level |
Bedroom 2 |
3.4 m |
3.4 m |
3.4 m x 3.4 m |
|
Second Level |
Bedroom 3 |
3.2 m |
4.2 m |
3.2 m x 4.2 m |
|
Second Level |
Bedroom 4 |
2.7 m |
2.7 m |
2.7 m x 2.7 m |
|
Main Level |
Dining Room |
4.3 m |
4.2 m |
4.3 m x 4.2 m |
|
Main Level |
Kitchen |
3.1 m |
4.4 m |
3.1 m x 4.4 m |
|
Main Level |
Great Room |
4.3 m |
3.2 m |
4.3 m x 3.2 m |







