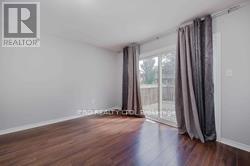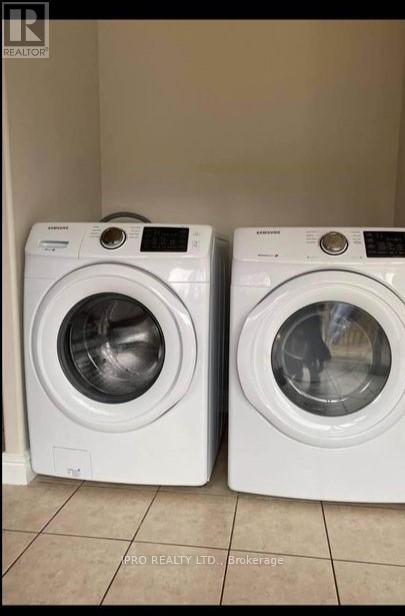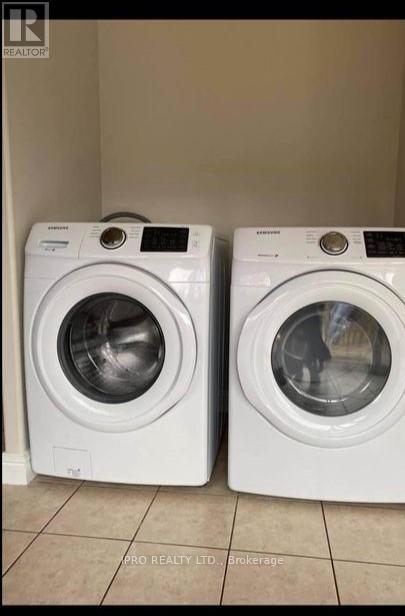5 Bedroom
3 Bathroom
Raised Bungalow
Central Air Conditioning
Forced Air
$918,000
LEGAL DUPLEX In Prestigious Little Lake! 2 Spacious, Self-Contained Units With Separate Above-Ground Entrances. Upper Unit: Large & Bright Great Room, 3 Bedrooms (One Converted From The Dining Area), Den, 2 renovated Washrooms, Eat-In Kitchen-SS Appliances (2022), Laundry. Lower Unit: Enlarged Windows, Great Room, 3 Bedrooms, Renovated Kitchen (SS Appliances) & Washroom, Multiple Closets, Laundry. Property Features: Expanded Parking Area With 6 Parking Spots (Suitable For A Truck), Private Backyard. Versatile Usage Options: Exceptional Investment Opportunity Or Live In One Unit And Rent The Other, Or Use The Second Unit As An In-Law Suite. Tenancy: Responsible And Cooperative Tenants Paying Market Rent, Willing To Stay (If Purchased By An Investor), Rental Documents And Payment Records Available For Review. Meetings With Current Tenants Of Both Units Can Be Arranged Upon Request. Location: Close To Lake, Parks, Golf, Great Schools, Hospital, Shopping, Public Transportation. Duplex Registration Is Available. **** EXTRAS **** Roofed porch in the upper level. Enclosed porch in the lower unit. High garage clearance. Remote garage door opener. Lots of storage. Large Deck. (id:27910)
Property Details
|
MLS® Number
|
S8429406 |
|
Property Type
|
Single Family |
|
Community Name
|
Little Lake |
|
Amenities Near By
|
Hospital, Park, Public Transit, Schools |
|
Parking Space Total
|
6 |
Building
|
Bathroom Total
|
3 |
|
Bedrooms Above Ground
|
2 |
|
Bedrooms Below Ground
|
3 |
|
Bedrooms Total
|
5 |
|
Appliances
|
Dishwasher, Dryer, Microwave, Refrigerator, Stove, Two Washers, Two Stoves, Washer |
|
Architectural Style
|
Raised Bungalow |
|
Basement Features
|
Apartment In Basement, Separate Entrance |
|
Basement Type
|
N/a |
|
Cooling Type
|
Central Air Conditioning |
|
Exterior Finish
|
Brick |
|
Foundation Type
|
Concrete |
|
Heating Fuel
|
Natural Gas |
|
Heating Type
|
Forced Air |
|
Stories Total
|
1 |
|
Type
|
Duplex |
|
Utility Water
|
Municipal Water |
Parking
Land
|
Acreage
|
No |
|
Land Amenities
|
Hospital, Park, Public Transit, Schools |
|
Sewer
|
Sanitary Sewer |
|
Size Irregular
|
38.25 X 129.17 Ft |
|
Size Total Text
|
38.25 X 129.17 Ft |
Rooms
| Level |
Type |
Length |
Width |
Dimensions |
|
Lower Level |
Bedroom 2 |
3.43 m |
3.04 m |
3.43 m x 3.04 m |
|
Lower Level |
Bedroom 3 |
3.43 m |
3.04 m |
3.43 m x 3.04 m |
|
Lower Level |
Great Room |
6.12 m |
3.43 m |
6.12 m x 3.43 m |
|
Lower Level |
Kitchen |
2.68 m |
3.43 m |
2.68 m x 3.43 m |
|
Lower Level |
Primary Bedroom |
3.89 m |
3.43 m |
3.89 m x 3.43 m |
|
Main Level |
Kitchen |
5.01 m |
3.25 m |
5.01 m x 3.25 m |
|
Main Level |
Great Room |
7.65 m |
6.42 m |
7.65 m x 6.42 m |
|
Main Level |
Primary Bedroom |
4.54 m |
3.86 m |
4.54 m x 3.86 m |
|
Main Level |
Bedroom 2 |
3.75 m |
3.65 m |
3.75 m x 3.65 m |
|
Main Level |
Den |
2.3 m |
1.76 m |
2.3 m x 1.76 m |
|
Main Level |
Bathroom |
|
|
Measurements not available |
|
Main Level |
Bathroom |
|
|
Measurements not available |
Utilities

































