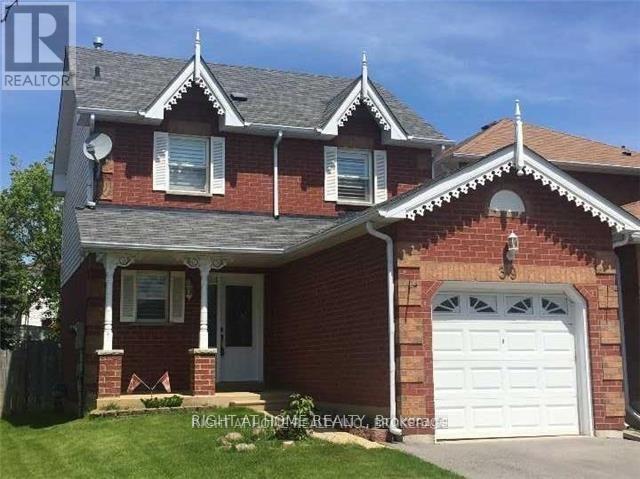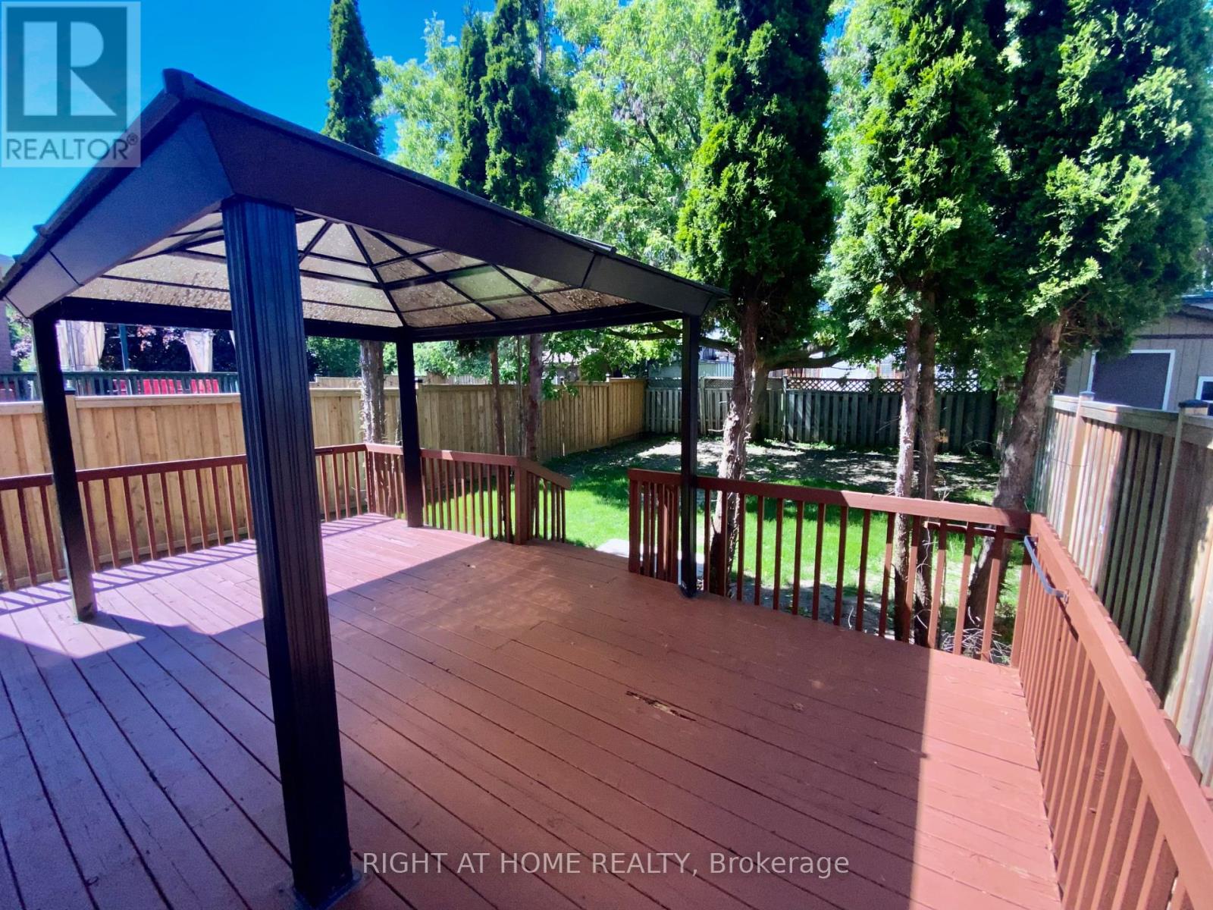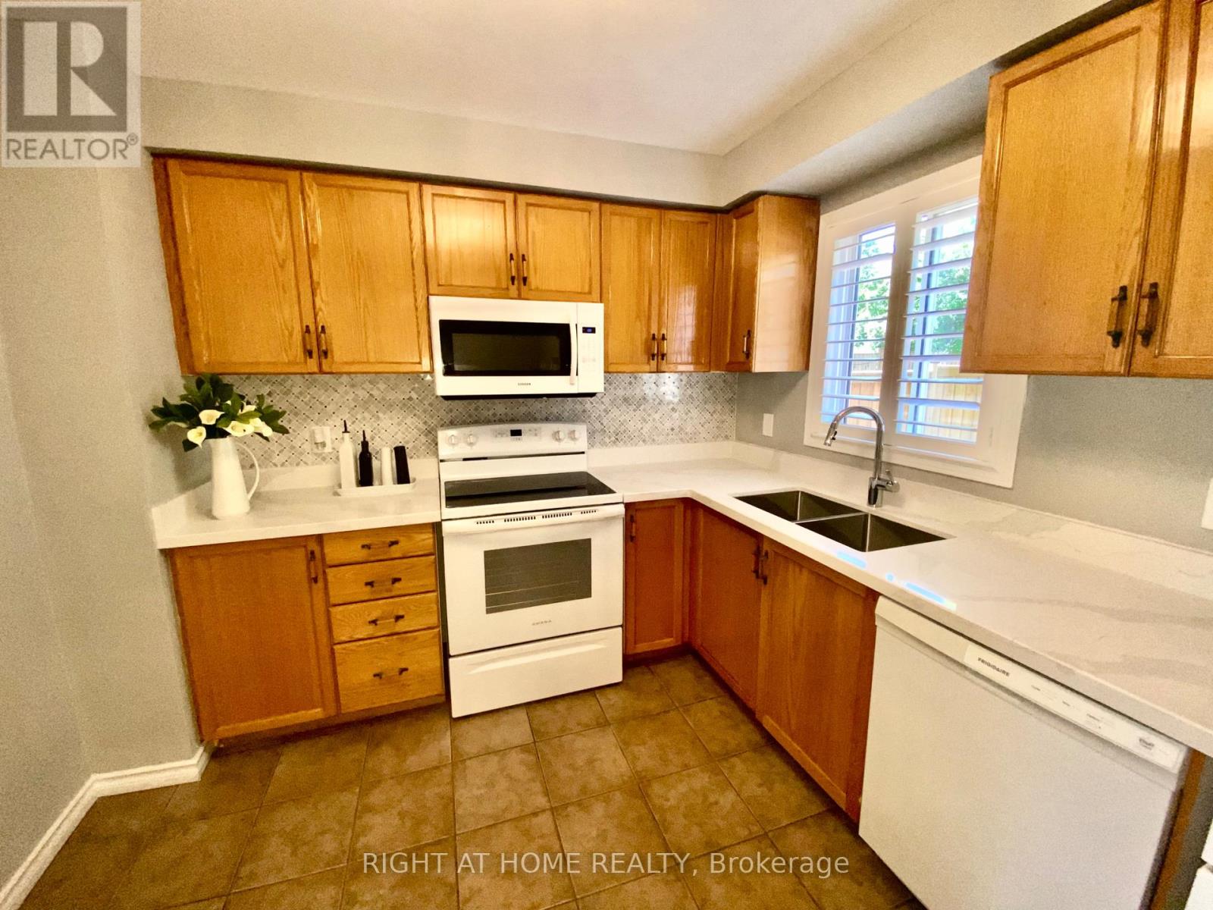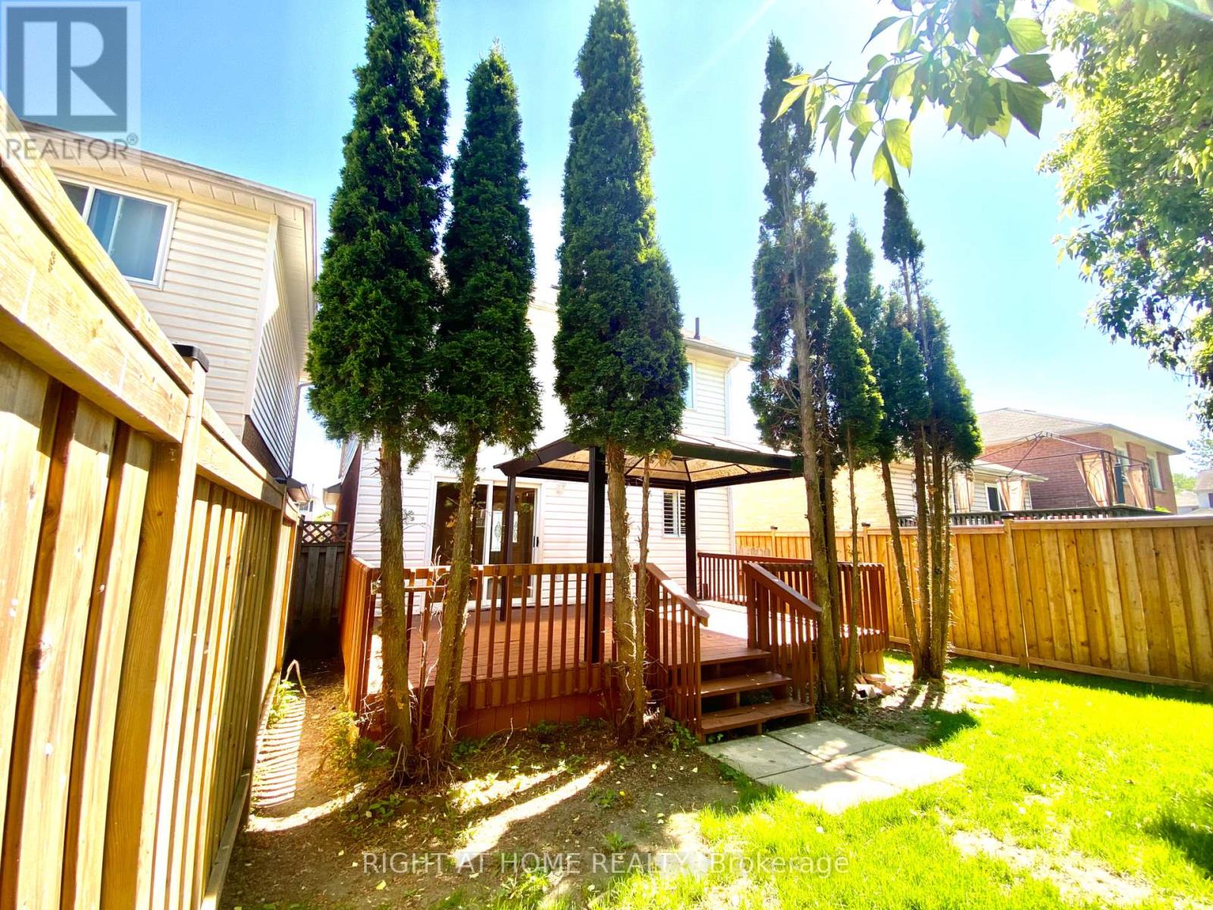4 Bedroom
2 Bathroom
Central Air Conditioning
Forced Air
$749,800
Affordable Home In A Great Neighborhood !! This 3 Bedroom Family Home Offers Lots Of Room. Home Features Hardwood Floors, California Shutters, Large Kitchen, Fin Basement, Everything That You Want. . Living/Dining W/O To Beautiful Backyard And Deck Just Waiting For A Family BBQ!! Upgraded Washroom With Jacuzzi Tub, Larger Sliding Back Doors, Close To 401 And Beautiful Downtown ** This is a linked property.** **** EXTRAS **** Existing Fridge, Stove, Washer and Dryer, Furnace and Air conditioner. (id:27910)
Property Details
|
MLS® Number
|
E8383274 |
|
Property Type
|
Single Family |
|
Community Name
|
Bowmanville |
|
Amenities Near By
|
Park, Public Transit, Schools |
|
Parking Space Total
|
3 |
Building
|
Bathroom Total
|
2 |
|
Bedrooms Above Ground
|
3 |
|
Bedrooms Below Ground
|
1 |
|
Bedrooms Total
|
4 |
|
Basement Development
|
Finished |
|
Basement Type
|
N/a (finished) |
|
Construction Style Attachment
|
Detached |
|
Cooling Type
|
Central Air Conditioning |
|
Exterior Finish
|
Brick, Vinyl Siding |
|
Foundation Type
|
Unknown |
|
Heating Fuel
|
Natural Gas |
|
Heating Type
|
Forced Air |
|
Stories Total
|
2 |
|
Type
|
House |
|
Utility Water
|
Municipal Water |
Parking
Land
|
Acreage
|
No |
|
Land Amenities
|
Park, Public Transit, Schools |
|
Sewer
|
Sanitary Sewer |
|
Size Irregular
|
30.84 X 111.55 Ft |
|
Size Total Text
|
30.84 X 111.55 Ft|under 1/2 Acre |
Rooms
| Level |
Type |
Length |
Width |
Dimensions |
|
Lower Level |
Recreational, Games Room |
5.96 m |
5.12 m |
5.96 m x 5.12 m |
|
Lower Level |
Laundry Room |
|
|
Measurements not available |
|
Main Level |
Living Room |
3.17 m |
5.76 m |
3.17 m x 5.76 m |
|
Main Level |
Dining Room |
|
|
Measurements not available |
|
Main Level |
Kitchen |
3.18 m |
2.95 m |
3.18 m x 2.95 m |
|
Upper Level |
Primary Bedroom |
2.43 m |
3.29 m |
2.43 m x 3.29 m |
|
Upper Level |
Bedroom 2 |
2.94 m |
3.29 m |
2.94 m x 3.29 m |
|
Upper Level |
Bedroom 3 |
2.99 m |
3.3 m |
2.99 m x 3.3 m |
Utilities
|
Cable
|
Available |
|
Sewer
|
Available |




















