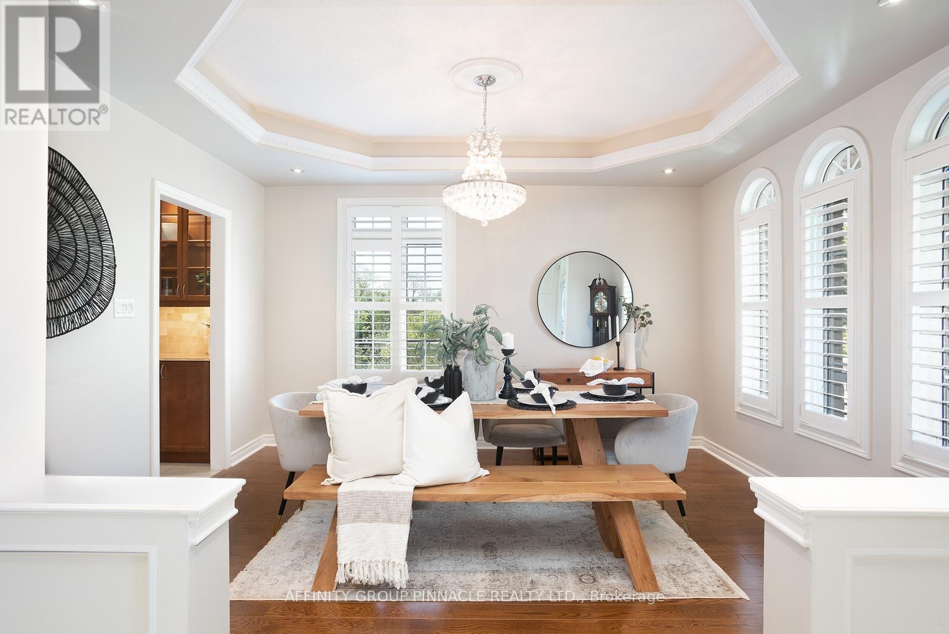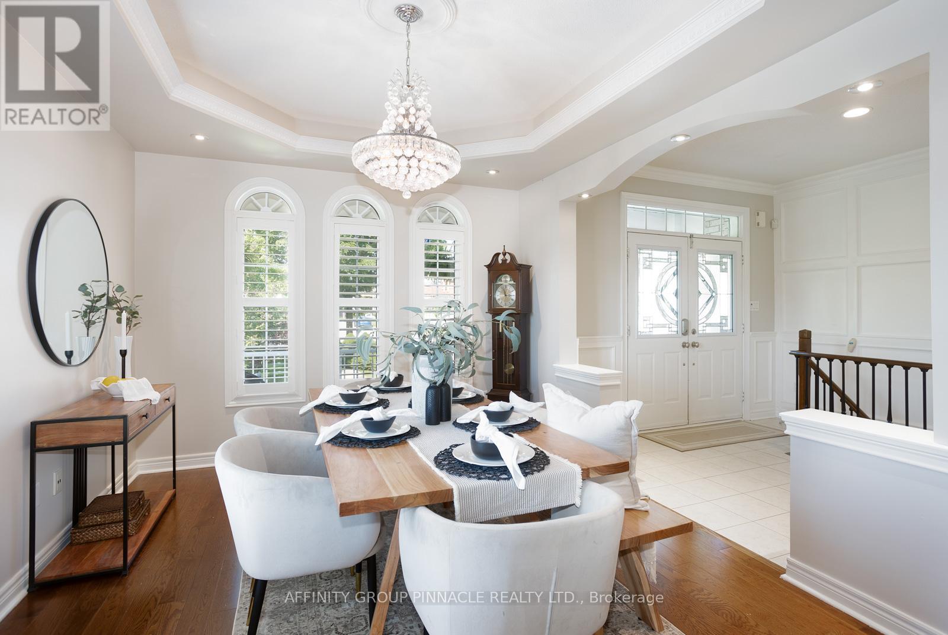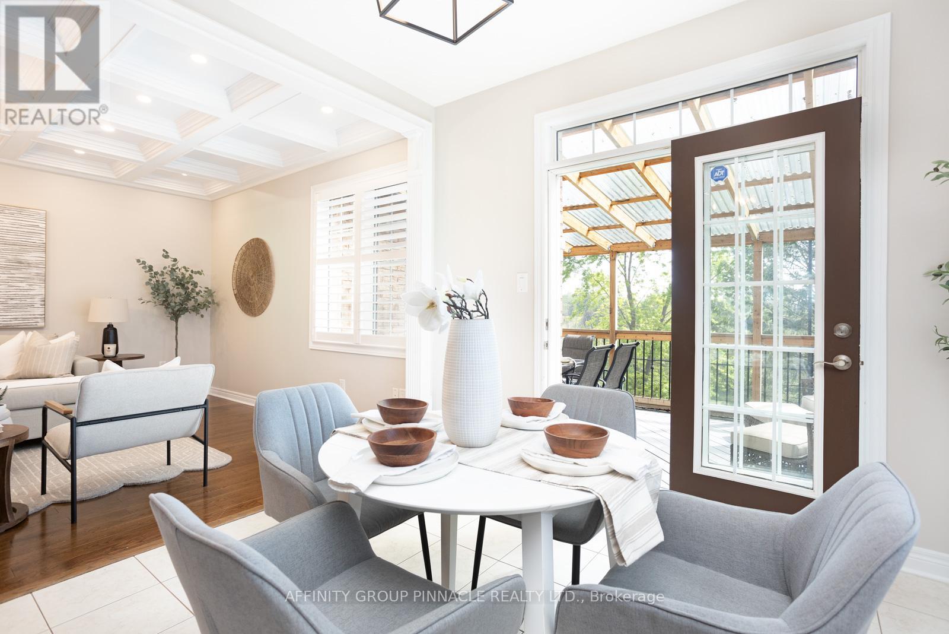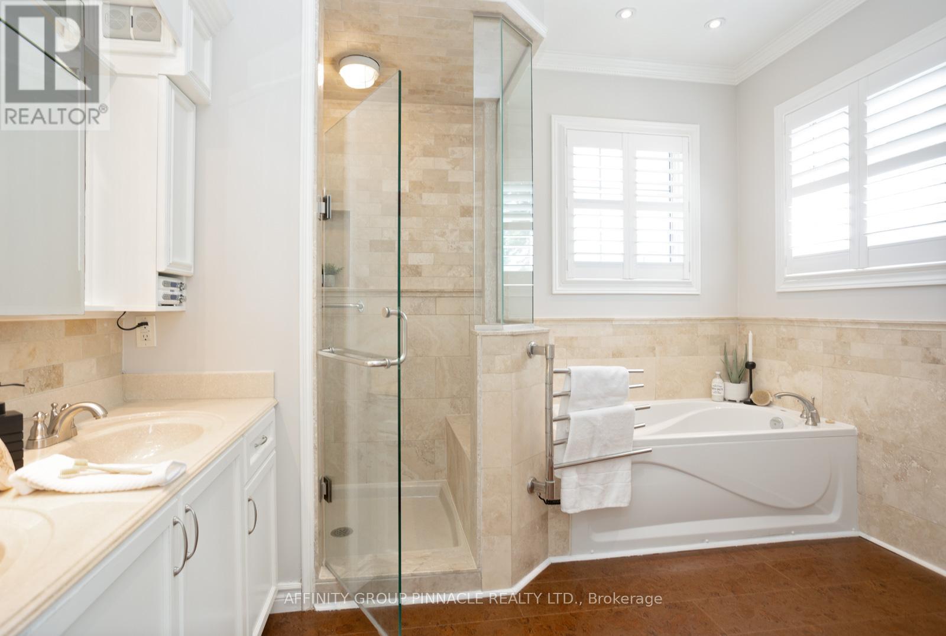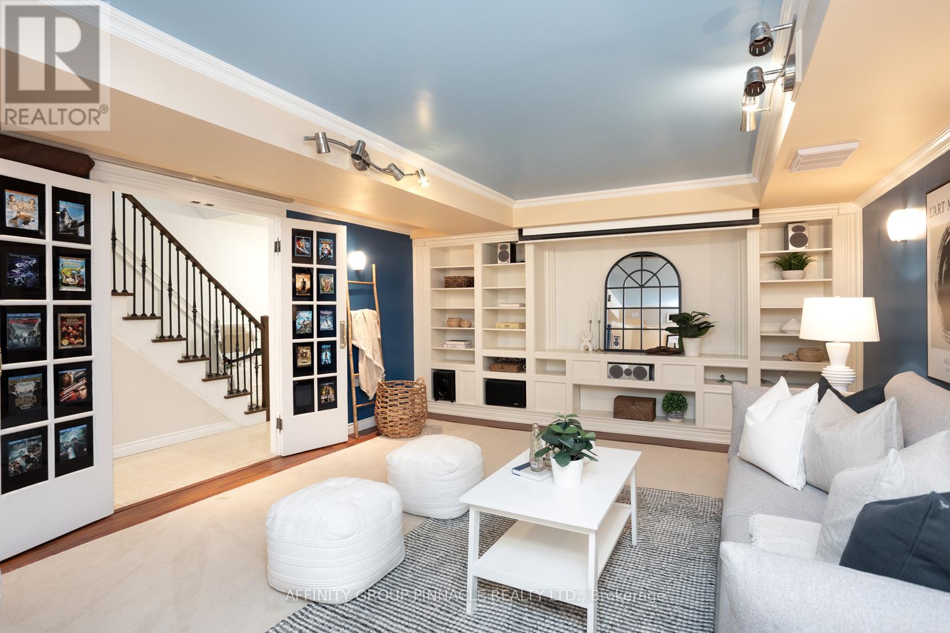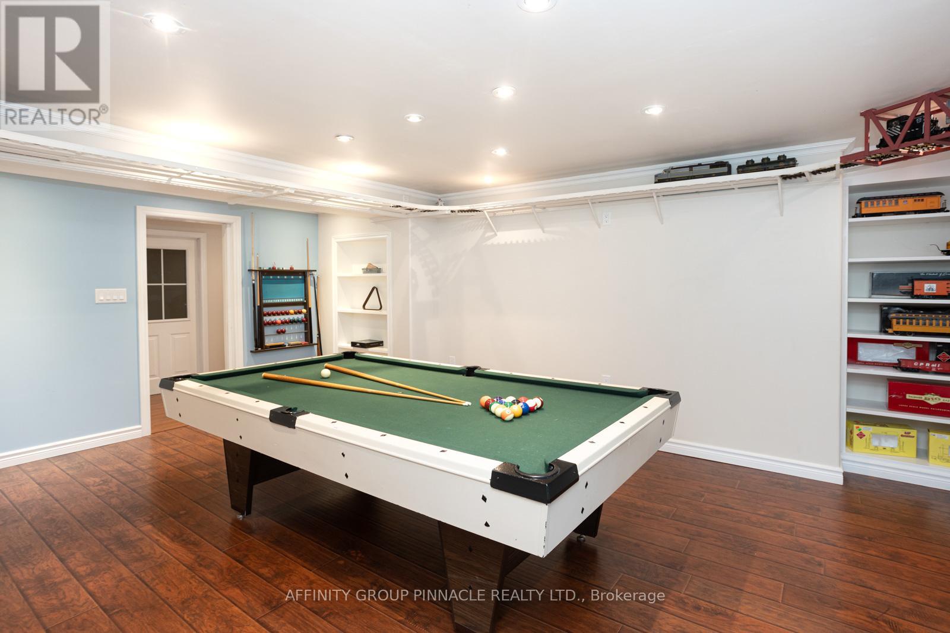4 Bedroom
3 Bathroom
Bungalow
Central Air Conditioning
Forced Air
$1,699,000
This impressive 2+2 Bed, 3 Bath Bungalow with Walkout Basement in sought after Brooklin Shows True Pride of Ownership with 9ft ceilings, stunning upgrades, situated on a Very Private Generous (61'x160') Corner Lot with over 3000+sq.ft of Finished Living Space. Main floor offers formal Dining with walk through Butler's Pantry, Custom Eat-In Kitchen, Quartz Counters, S/S Appliances, 36"" Gas Cooktop, Built-In Wall Oven & Microwave. Open Concept Living Room features Coffered Ceiling, Direct Deck Access, providing Views of Golf Course and Pond. Primary Bed features Custom W/I Closet & Luxurious 5Pc Ensuite. Main Floor Laundry convenience & interior Garage Access. Fully Finished Walk-Out Basement with In-Law Suite potential, 3rd & 4th Beds with 3Pc Semi Ensuite, Rec Room/Common Area with Walkout to Covered Patio & Private Backyard with Custom Shed. **** EXTRAS **** A Soundproof Games/Media Room w/Projector Screen & 7.1 Surround Sound. Perfectly located mins to Hwy 407, 412 and 401 with the GTA only 30 mins away. Close to Shopping, Schools and Parks ! Too many features to list, a truly must see ! (id:27910)
Property Details
|
MLS® Number
|
E8429002 |
|
Property Type
|
Single Family |
|
Community Name
|
Brooklin |
|
Amenities Near By
|
Park, Public Transit, Schools |
|
Parking Space Total
|
6 |
Building
|
Bathroom Total
|
3 |
|
Bedrooms Above Ground
|
2 |
|
Bedrooms Below Ground
|
2 |
|
Bedrooms Total
|
4 |
|
Appliances
|
Dishwasher, Dryer, Refrigerator, Stove |
|
Architectural Style
|
Bungalow |
|
Basement Development
|
Finished |
|
Basement Features
|
Walk Out |
|
Basement Type
|
N/a (finished) |
|
Construction Style Attachment
|
Detached |
|
Cooling Type
|
Central Air Conditioning |
|
Exterior Finish
|
Brick, Vinyl Siding |
|
Foundation Type
|
Concrete |
|
Heating Fuel
|
Natural Gas |
|
Heating Type
|
Forced Air |
|
Stories Total
|
1 |
|
Type
|
House |
|
Utility Water
|
Municipal Water |
Parking
Land
|
Acreage
|
No |
|
Land Amenities
|
Park, Public Transit, Schools |
|
Sewer
|
Sanitary Sewer |
|
Size Irregular
|
61.06 X 159.09 Ft |
|
Size Total Text
|
61.06 X 159.09 Ft |
|
Surface Water
|
Lake/pond |
Rooms
| Level |
Type |
Length |
Width |
Dimensions |
|
Basement |
Bedroom 4 |
3.84 m |
3.6 m |
3.84 m x 3.6 m |
|
Basement |
Recreational, Games Room |
9.24 m |
4.3 m |
9.24 m x 4.3 m |
|
Basement |
Media |
5.27 m |
4.15 m |
5.27 m x 4.15 m |
|
Basement |
Games Room |
5.94 m |
4.2 m |
5.94 m x 4.2 m |
|
Basement |
Bedroom 3 |
3.37 m |
2.7 m |
3.37 m x 2.7 m |
|
Main Level |
Living Room |
5.78 m |
3.83 m |
5.78 m x 3.83 m |
|
Main Level |
Dining Room |
4.18 m |
3.27 m |
4.18 m x 3.27 m |
|
Main Level |
Kitchen |
4.1 m |
3.33 m |
4.1 m x 3.33 m |
|
Main Level |
Eating Area |
3.4 m |
3.16 m |
3.4 m x 3.16 m |
|
Main Level |
Primary Bedroom |
4.2 m |
3.85 m |
4.2 m x 3.85 m |
|
Main Level |
Bedroom 2 |
3.37 m |
3.05 m |
3.37 m x 3.05 m |
Utilities
|
Cable
|
Available |
|
Sewer
|
Installed |











