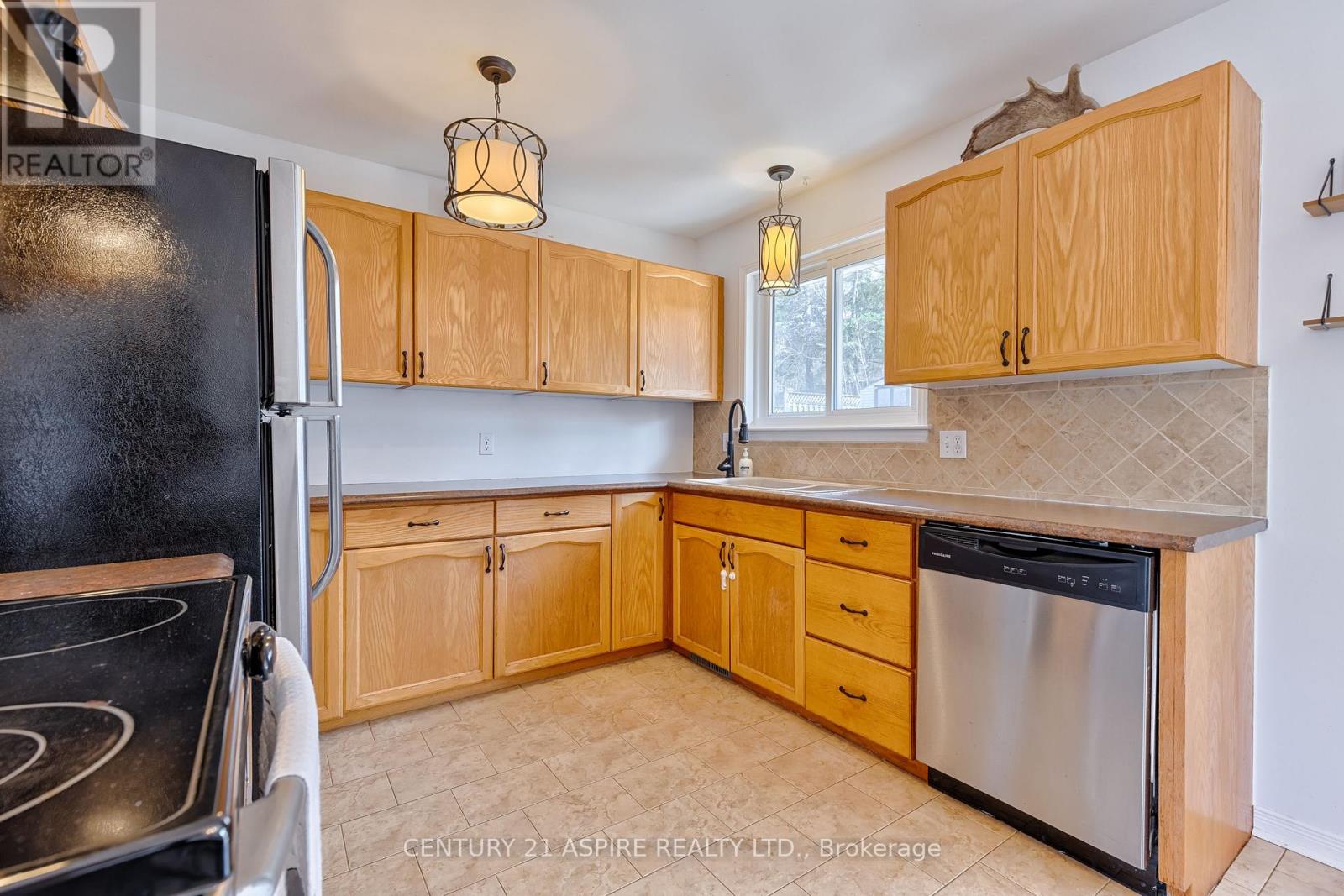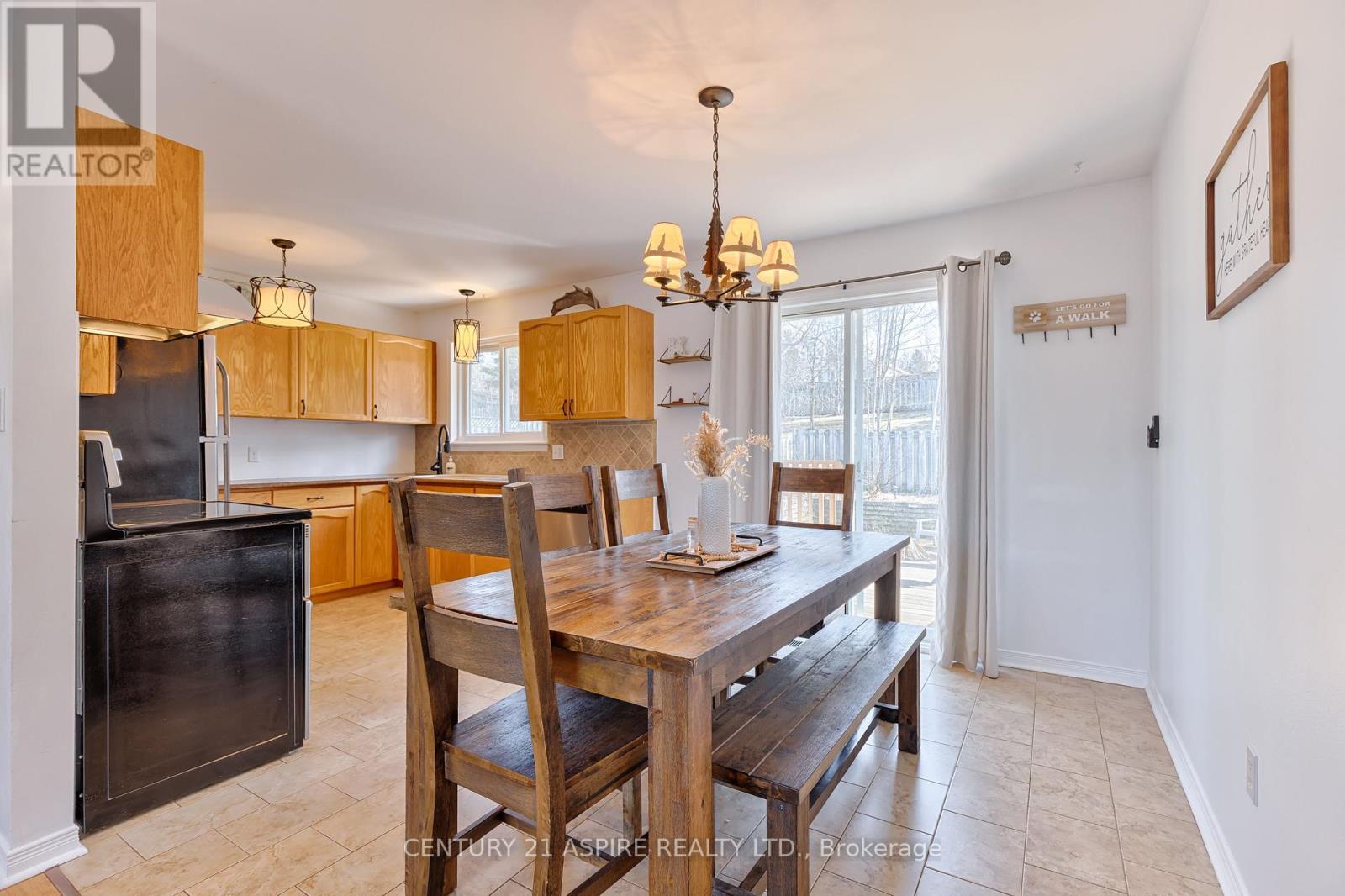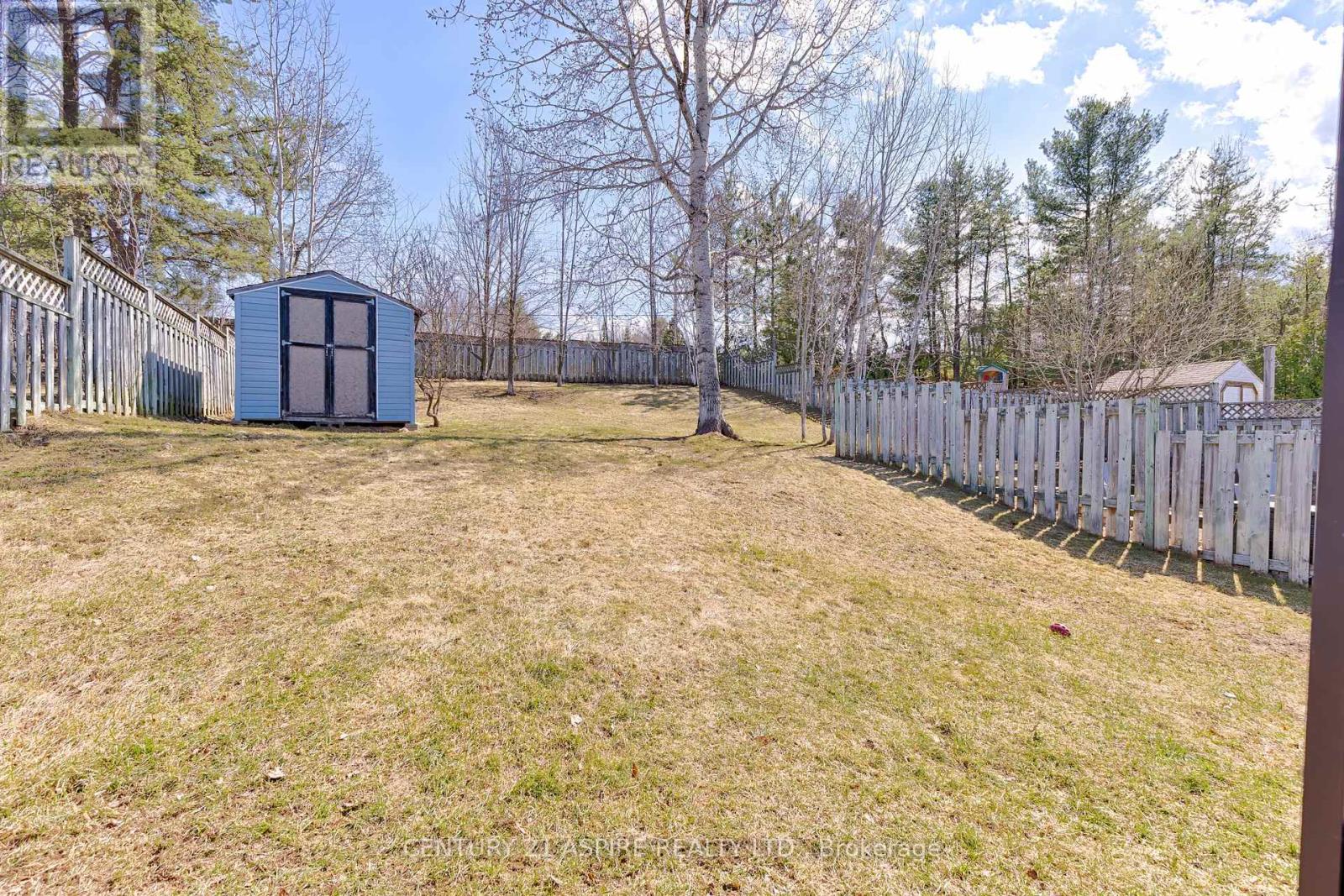39 Laroche Crescent Petawawa, Ontario K8H 3B6
$447,000
Welcome to 39 Laroche Crescent! This charming 2+2 bedroom home is nestled in a family-friendly neighbourhood, just a short walk to schools and shopping. With numerous updates including roof shingles in 2024, a lower level bathroom renovation in 2023 and a bedroom refresh in 2024, this home is move-in ready and perfect for growing families or first-time buyers. Step inside to find beautiful bamboo flooring throughout the bright living room and main floor bedrooms, while the kitchen and dining area feature easy-to-maintain tile. Patio doors off the dining area lead to a spacious back deck, gazebo, and fire pit are ideal for entertaining. The large, fully fenced and treed backyard offers both privacy and space to enjoy the outdoors. The lower level offers 2 more spacious bedrooms and rec room and additional bathroom. Other highlights include central A/C, a newer natural gas furnace (2019), and a double-wide paved driveway. All appliances are included! Don't miss your chance to own this well-maintained home in a desirable location! 24 hr irrevocable required on all written offers (id:28469)
Property Details
| MLS® Number | X12105098 |
| Property Type | Single Family |
| Community Name | 520 - Petawawa |
| Parking Space Total | 6 |
| Structure | Deck |
Building
| Bathroom Total | 2 |
| Bedrooms Above Ground | 2 |
| Bedrooms Below Ground | 2 |
| Bedrooms Total | 4 |
| Age | 16 To 30 Years |
| Architectural Style | Raised Bungalow |
| Basement Development | Partially Finished |
| Basement Type | Full (partially Finished) |
| Construction Style Attachment | Detached |
| Cooling Type | Central Air Conditioning |
| Exterior Finish | Brick |
| Foundation Type | Block |
| Heating Fuel | Natural Gas |
| Heating Type | Forced Air |
| Stories Total | 1 |
| Size Interior | 700 - 1,100 Ft2 |
| Type | House |
| Utility Water | Municipal Water |
Parking
| No Garage |
Land
| Acreage | No |
| Sewer | Sanitary Sewer |
| Size Depth | 150 Ft |
| Size Frontage | 60 Ft |
| Size Irregular | 60 X 150 Ft |
| Size Total Text | 60 X 150 Ft |
| Zoning Description | Residential |
Rooms
| Level | Type | Length | Width | Dimensions |
|---|---|---|---|---|
| Lower Level | Family Room | 5.18 m | 3.83 m | 5.18 m x 3.83 m |
| Lower Level | Bedroom 3 | 3.65 m | 2.84 m | 3.65 m x 2.84 m |
| Main Level | Kitchen | 3.04 m | 2.43 m | 3.04 m x 2.43 m |
| Main Level | Dining Room | 3.04 m | 2.81 m | 3.04 m x 2.81 m |
| Main Level | Living Room | 4.57 m | 3.65 m | 4.57 m x 3.65 m |
| Main Level | Primary Bedroom | 3.83 m | 3.35 m | 3.83 m x 3.35 m |
| Main Level | Bedroom 2 | 3.04 m | 3.04 m | 3.04 m x 3.04 m |












































