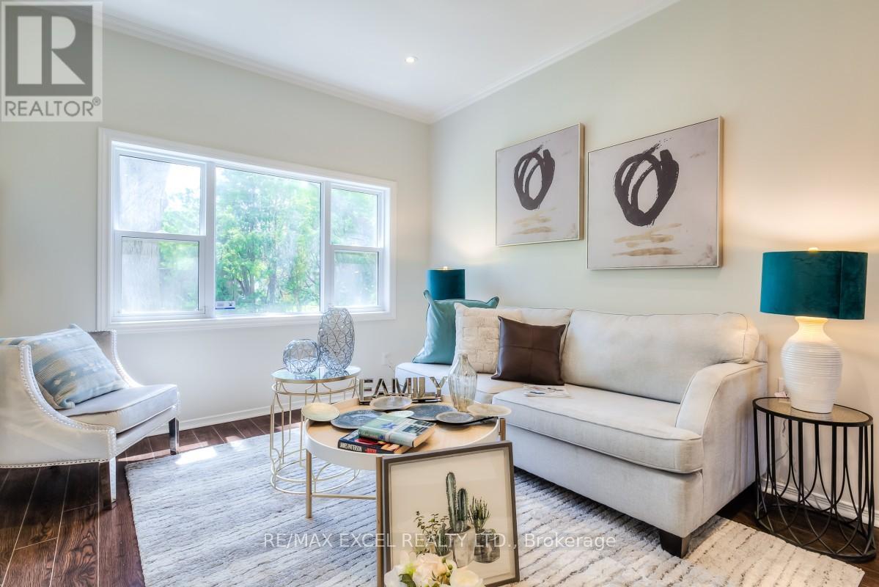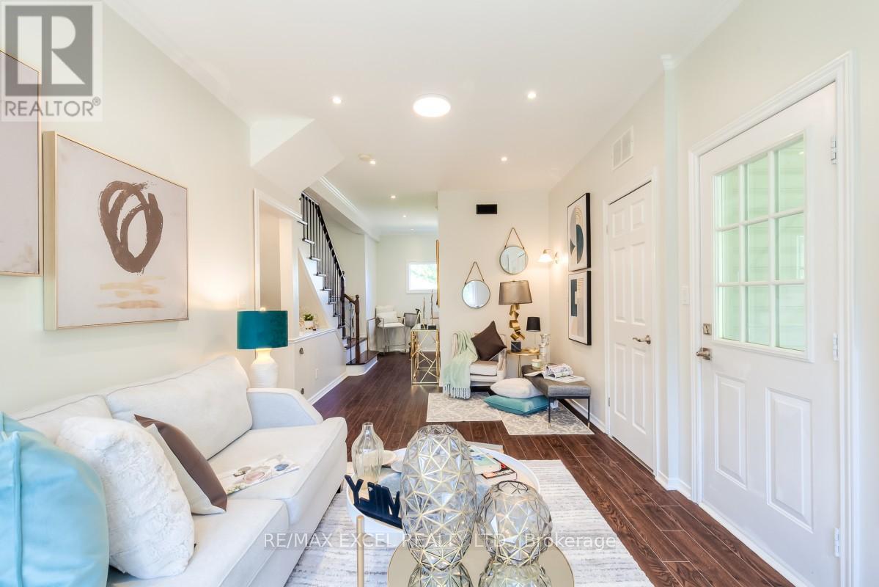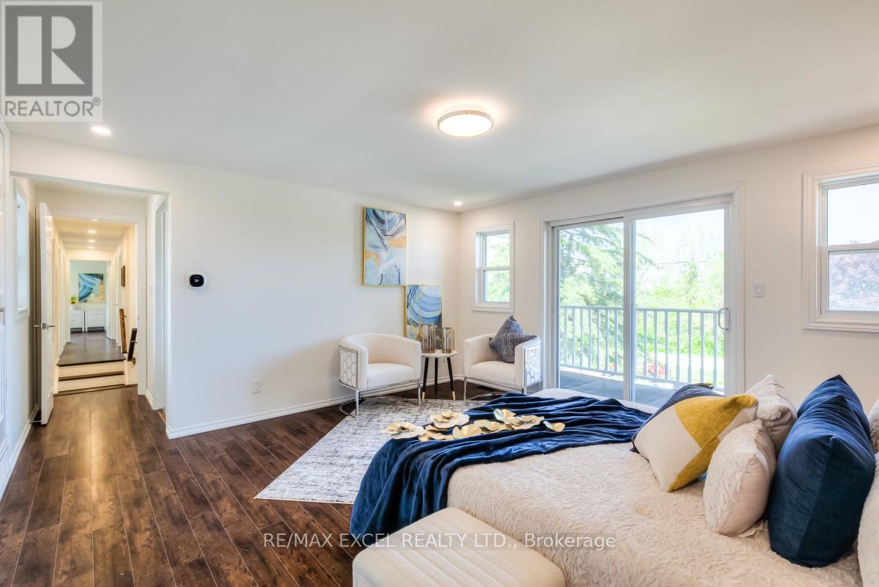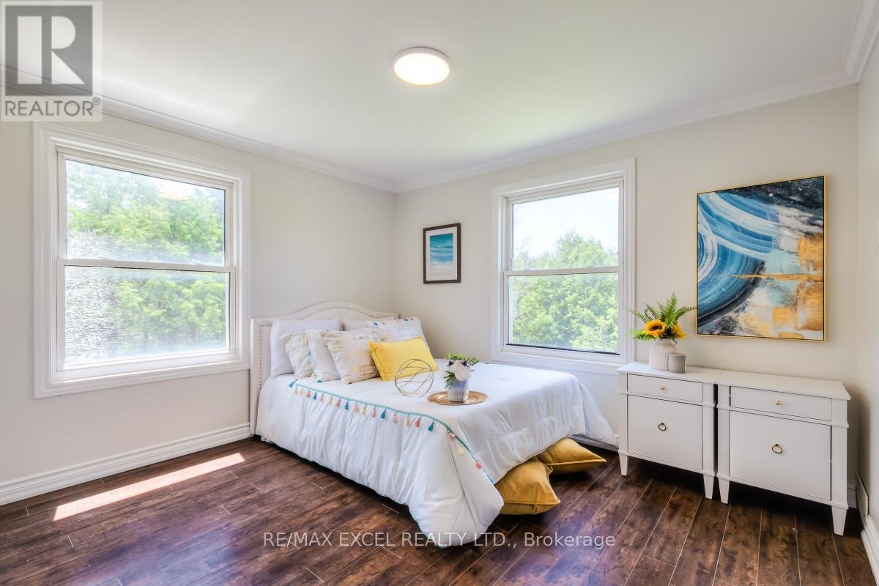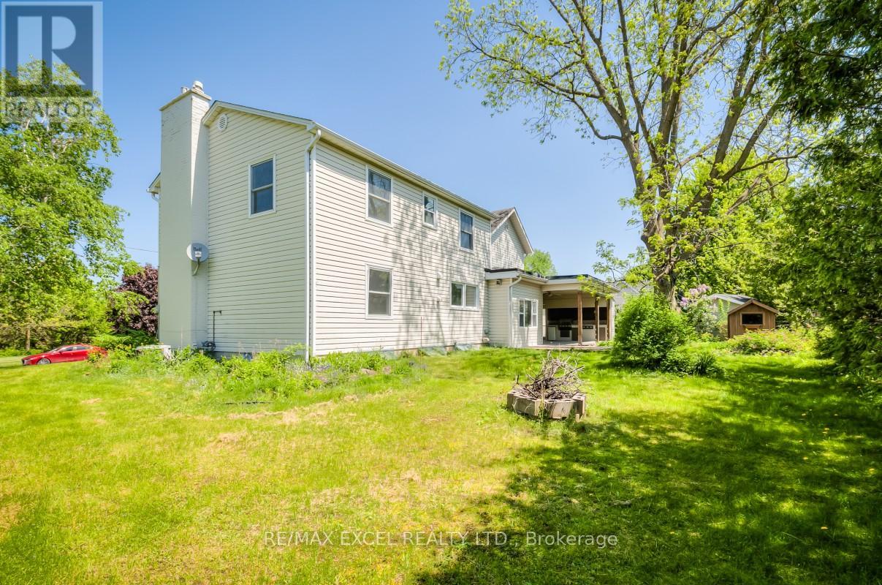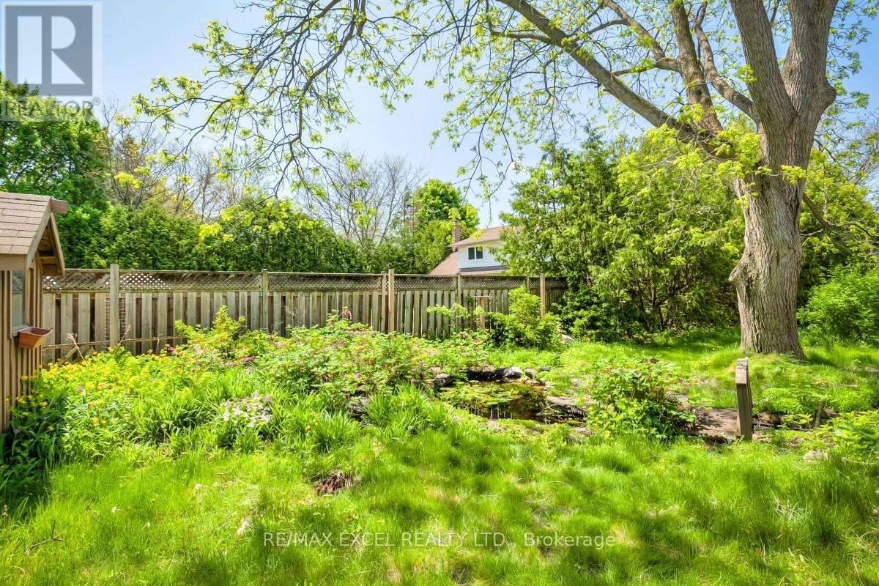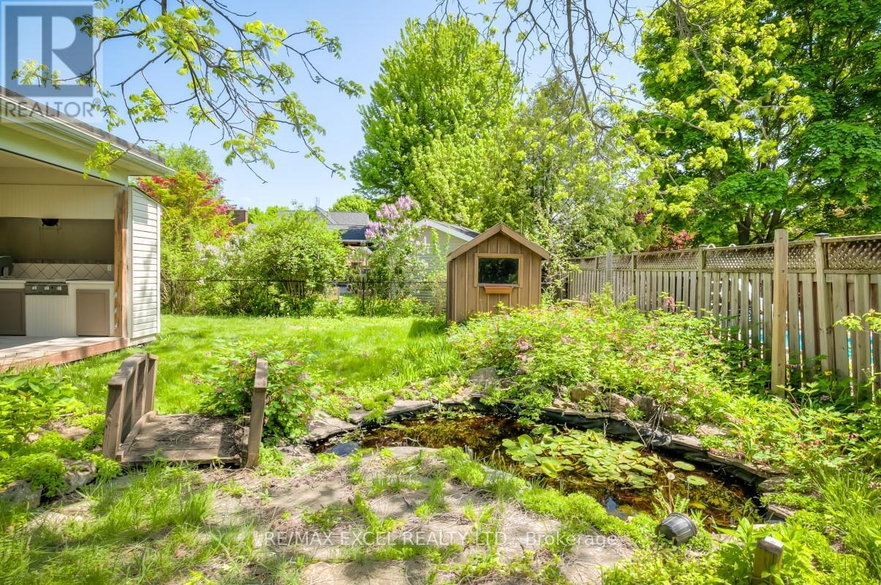5 Bedroom
3 Bathroom
Fireplace
Central Air Conditioning
Forced Air
$1,499,900
Rarely Find Premium 100'X150' Corner Lot with 3 Car Garage and 5 Bedrooms in Queensville. Luxury Finishes with Lots Upgrades, Freshly Painted Through-Out, Brand New Engineering Hardwood Flooring at main Floor, Brand New Bathroom, Brand New Balcony Floor and Insulation, New Roof(2024) & Pot Lights. Backyard Retreat W/ Large Covered Bbq Area Is Perfect For Relaxing. Ideal Location Minutes To The 404, Newmarket, Georgina, Southlake Hospital, Transit, And All Amenities. **** EXTRAS **** Fridge, Stove, B/I Dishwasher, Washer, Dryer, Light Fixtures (Exclude The Dining Rm Light), All Window Coverings, Furnaces And Central A/C, Built-In Gas Bbq (id:27910)
Property Details
|
MLS® Number
|
N8439658 |
|
Property Type
|
Single Family |
|
Community Name
|
Queensville |
|
Amenities Near By
|
Park, Place Of Worship, Public Transit, Schools |
|
Community Features
|
Community Centre |
|
Parking Space Total
|
15 |
Building
|
Bathroom Total
|
3 |
|
Bedrooms Above Ground
|
5 |
|
Bedrooms Total
|
5 |
|
Basement Development
|
Unfinished |
|
Basement Type
|
N/a (unfinished) |
|
Construction Style Attachment
|
Detached |
|
Cooling Type
|
Central Air Conditioning |
|
Exterior Finish
|
Brick, Vinyl Siding |
|
Fireplace Present
|
Yes |
|
Foundation Type
|
Concrete |
|
Heating Fuel
|
Natural Gas |
|
Heating Type
|
Forced Air |
|
Stories Total
|
2 |
|
Type
|
House |
|
Utility Water
|
Municipal Water |
Parking
Land
|
Acreage
|
No |
|
Land Amenities
|
Park, Place Of Worship, Public Transit, Schools |
|
Sewer
|
Septic System |
|
Size Irregular
|
150 X 100 Ft |
|
Size Total Text
|
150 X 100 Ft |
Rooms
| Level |
Type |
Length |
Width |
Dimensions |
|
Main Level |
Living Room |
5.79 m |
3.94 m |
5.79 m x 3.94 m |
|
Main Level |
Dining Room |
3.96 m |
3.05 m |
3.96 m x 3.05 m |
|
Main Level |
Kitchen |
4.88 m |
3.05 m |
4.88 m x 3.05 m |
|
Main Level |
Family Room |
7.01 m |
3.05 m |
7.01 m x 3.05 m |
|
Upper Level |
Primary Bedroom |
5.18 m |
4.57 m |
5.18 m x 4.57 m |
|
Upper Level |
Bedroom 2 |
3.96 m |
3.66 m |
3.96 m x 3.66 m |
|
Upper Level |
Bedroom 3 |
3.35 m |
3.05 m |
3.35 m x 3.05 m |
|
Upper Level |
Bedroom 4 |
3.66 m |
3.05 m |
3.66 m x 3.05 m |
|
Upper Level |
Bedroom 5 |
3.05 m |
3.05 m |
3.05 m x 3.05 m |
Utilities
















