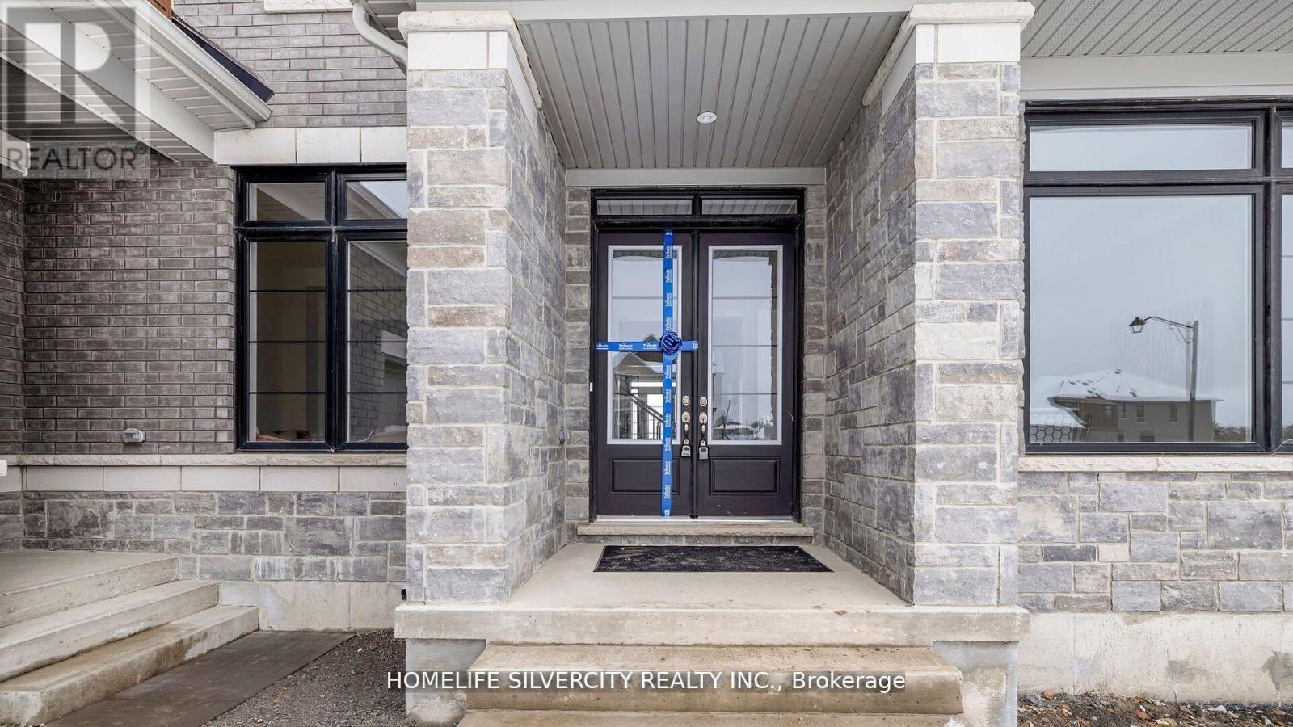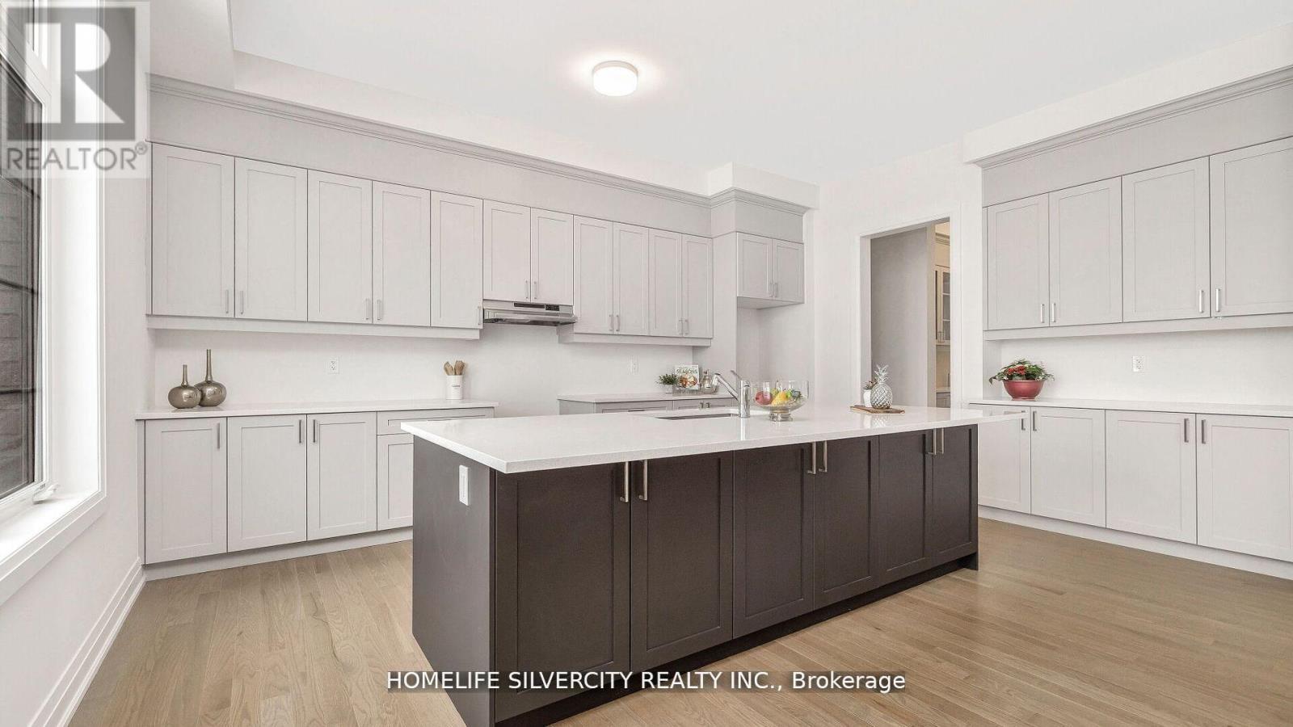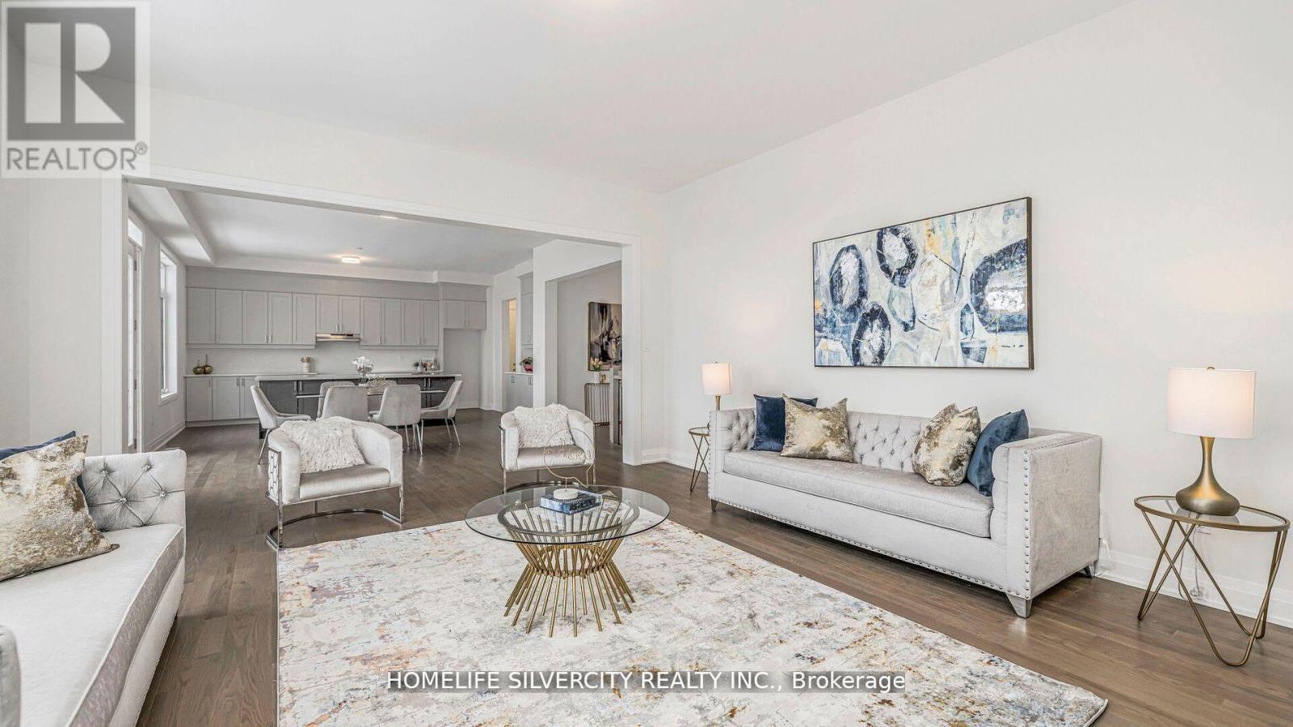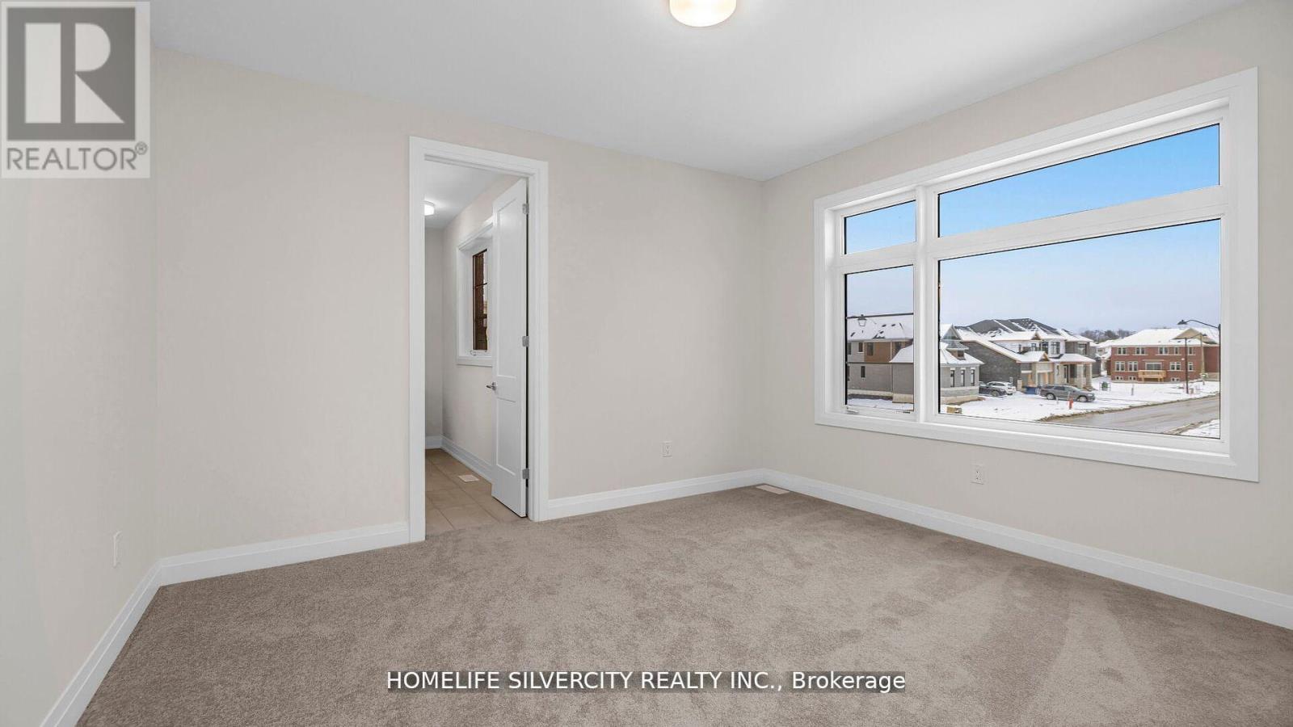4 Bedroom
5 Bathroom
Fireplace
Forced Air
$4,800 Monthly
This premium lot boasts a stunning main floor with 10-foot ceilings and separate living, family, dining, and den areas, all designed for spacious and luxurious living. The upgraded modern kitchen flows into a large family room, complete with a cozy fireplace. A convenient mudroom is also located on the main floor. Moving to the second floor, you'll find 9-foot ceilings throughout, with the master bedroom offering a lavish 6-piece Ensuite bath, a separate retreat room (12 feet x 10 feet), walk-in closets, and a make-up area. Each bedroom is generously sized and features Ensuite baths and walk-in closets, with a laundry room also situated on the second floor for added convenience. This home has seen $180,000 in upgrades, ensuring top-tier finishes and features. Additionally, the property includes a walk-out basement, adding to its appeal and functionality. **** EXTRAS **** New Subdivision Colgan Crossing by Tribute Communities!! High Demand Atkin Model Elevation \"C\"!! Ready to move. (id:27910)
Property Details
|
MLS® Number
|
N8484894 |
|
Property Type
|
Single Family |
|
Community Name
|
Colgan |
|
Parking Space Total
|
8 |
Building
|
Bathroom Total
|
5 |
|
Bedrooms Above Ground
|
4 |
|
Bedrooms Total
|
4 |
|
Basement Features
|
Walk Out |
|
Basement Type
|
N/a |
|
Construction Style Attachment
|
Detached |
|
Exterior Finish
|
Brick, Stone |
|
Fireplace Present
|
Yes |
|
Foundation Type
|
Concrete |
|
Heating Fuel
|
Natural Gas |
|
Heating Type
|
Forced Air |
|
Stories Total
|
2 |
|
Type
|
House |
|
Utility Water
|
Municipal Water |
Parking
Land
|
Acreage
|
No |
|
Sewer
|
Sanitary Sewer |
|
Size Irregular
|
70 X 140 Ft ; Premium Lot W/o |
|
Size Total Text
|
70 X 140 Ft ; Premium Lot W/o |
Rooms
| Level |
Type |
Length |
Width |
Dimensions |
|
Second Level |
Bedroom 3 |
4.2672 m |
3.6576 m |
4.2672 m x 3.6576 m |
|
Second Level |
Bedroom 4 |
4.4501 m |
3.3528 m |
4.4501 m x 3.3528 m |
|
Second Level |
Primary Bedroom |
4.6939 m |
4.572 m |
4.6939 m x 4.572 m |
|
Second Level |
Sitting Room |
3.6576 m |
3.048 m |
3.6576 m x 3.048 m |
|
Second Level |
Bedroom 2 |
5.395 m |
3.749 m |
5.395 m x 3.749 m |
|
Ground Level |
Family Room |
5.4864 m |
4.8768 m |
5.4864 m x 4.8768 m |
|
Ground Level |
Kitchen |
5.3645 m |
3.2614 m |
5.3645 m x 3.2614 m |
|
Ground Level |
Eating Area |
4.8768 m |
4.2672 m |
4.8768 m x 4.2672 m |
|
Ground Level |
Den |
4.6939 m |
3.2309 m |
4.6939 m x 3.2309 m |
|
Ground Level |
Dining Room |
4.8768 m |
3.6576 m |
4.8768 m x 3.6576 m |
|
Ground Level |
Living Room |
3.9624 m |
3.3528 m |
3.9624 m x 3.3528 m |
|
Ground Level |
Mud Room |
|
|
Measurements not available |










































