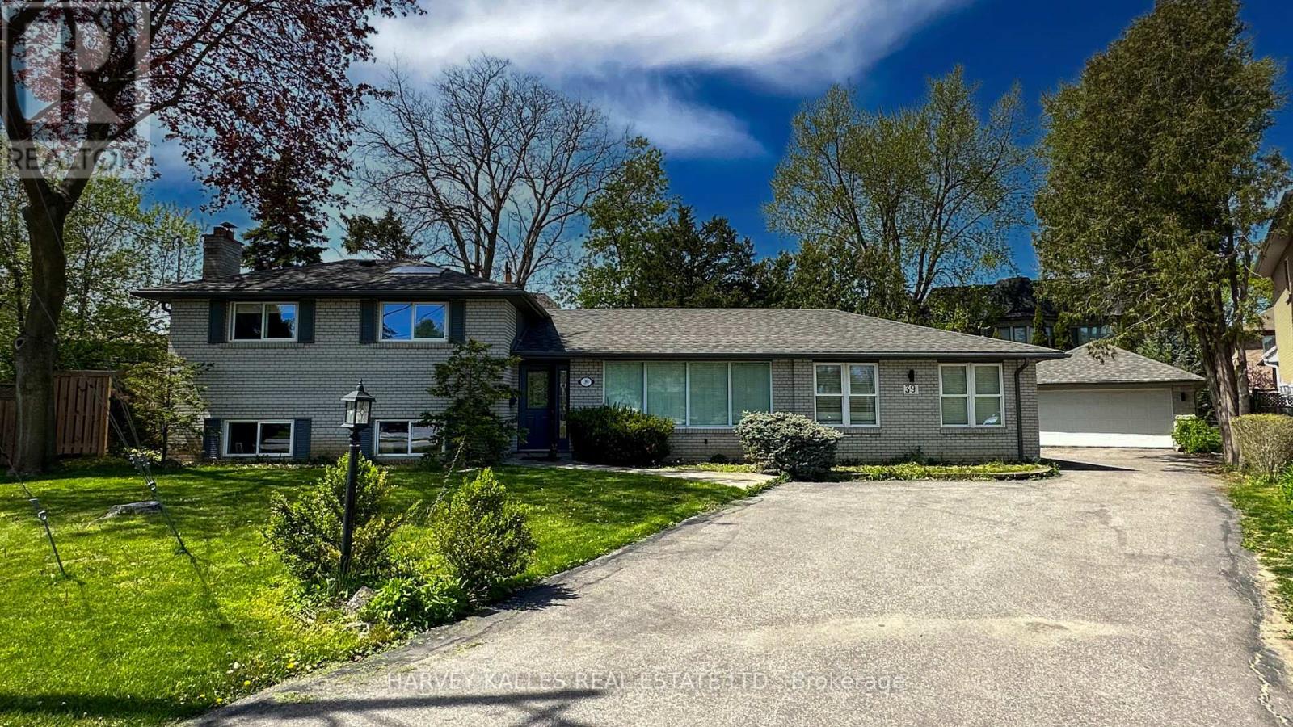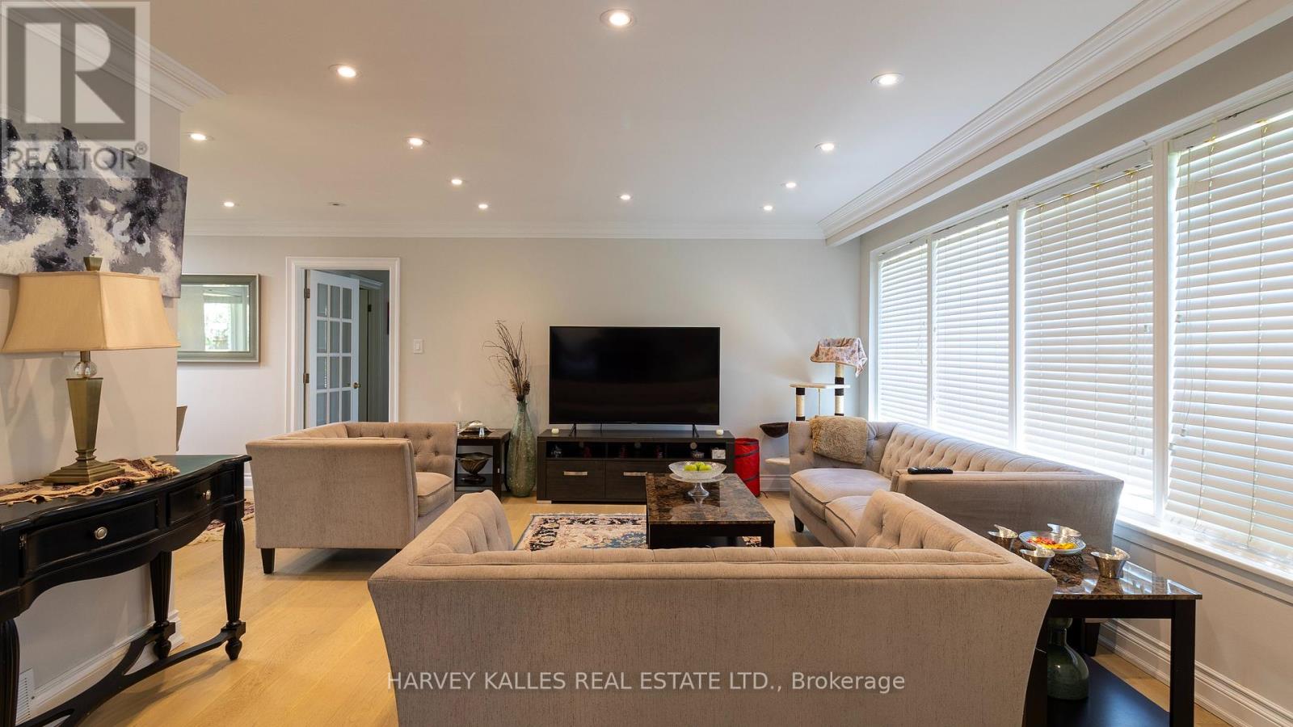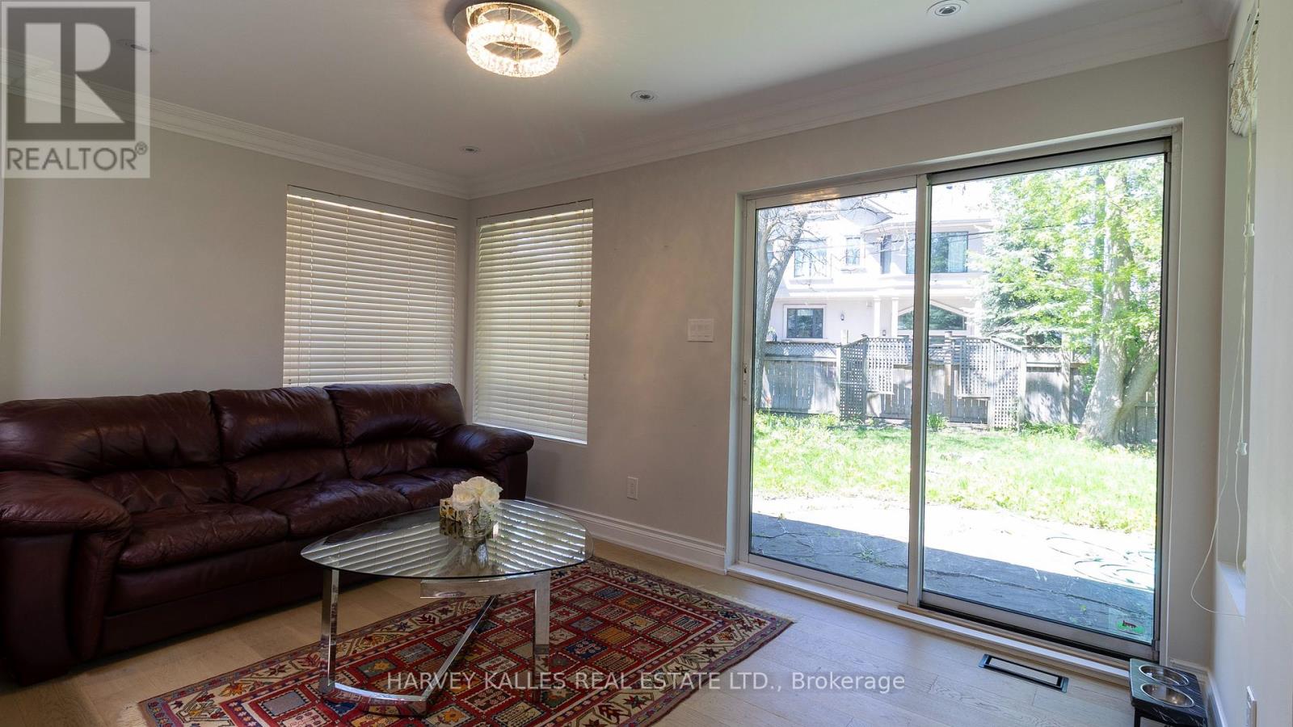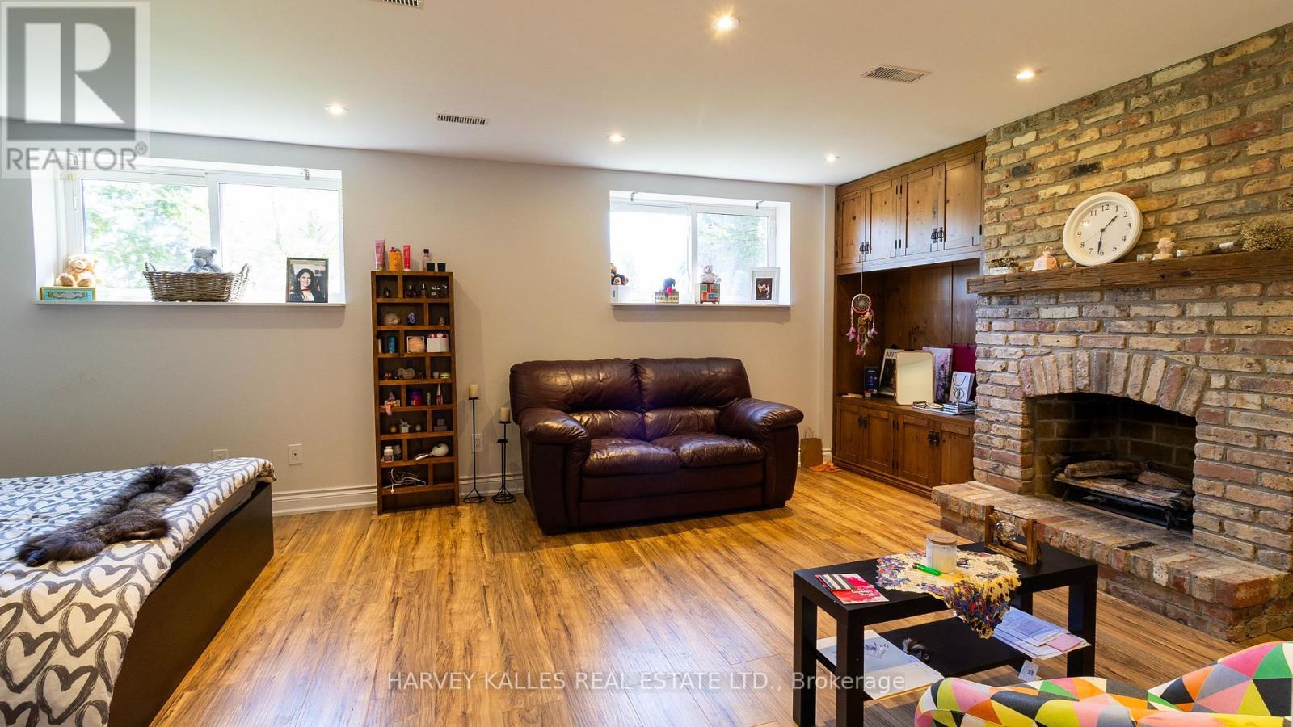5 Bedroom
3 Bathroom
Fireplace
Central Air Conditioning
Forced Air
$3,099,000
Discover your dream home in the prestigious South Richvale area! This exceptional property sits on a premium pie-shaped lot that expands to 160 ft at the back, nestled among multi-million dollar homes. Perfect for living or investment, this residence features a detached double car garage, a bright and functional interior, and a convenient walk-out basement. Enjoy the serene location with no through traffic, just minutes away from shopping, top-tier restaurants, Hillcrest Mall, public transit, the GO station, and highways 7 & 407. With the future Yonge Line subway nearby, your commute will be a breeze.This fully renovated home includes a brand new kitchen, new bedroom, and new flooring. Boasting 5 spacious bedrooms and two side doors for a separate entrance, this home offers both comfort and flexibility. Don't miss out on this incredible opportunity to live in luxury andconvenience-schedule your viewing today! **** EXTRAS **** All existing stainless steel appliances and lighting fixtures, Fridge, B/I Oven, B/I Microwave, Cook Top, B/I Dishwasher, Washer & Dryer, All Existing Blinds. (id:27910)
Property Details
|
MLS® Number
|
N8358056 |
|
Property Type
|
Single Family |
|
Community Name
|
South Richvale |
|
Parking Space Total
|
10 |
Building
|
Bathroom Total
|
3 |
|
Bedrooms Above Ground
|
5 |
|
Bedrooms Total
|
5 |
|
Appliances
|
Blinds, Dishwasher, Dryer, Microwave, Oven, Refrigerator, Washer |
|
Basement Development
|
Finished |
|
Basement Type
|
N/a (finished) |
|
Construction Style Attachment
|
Detached |
|
Construction Style Split Level
|
Backsplit |
|
Cooling Type
|
Central Air Conditioning |
|
Exterior Finish
|
Brick |
|
Fireplace Present
|
Yes |
|
Heating Fuel
|
Natural Gas |
|
Heating Type
|
Forced Air |
|
Type
|
House |
|
Utility Water
|
Municipal Water |
Parking
Land
|
Acreage
|
No |
|
Sewer
|
Sanitary Sewer |
|
Size Irregular
|
50.86 X 111.8 Ft |
|
Size Total Text
|
50.86 X 111.8 Ft |
Rooms
| Level |
Type |
Length |
Width |
Dimensions |
|
Main Level |
Living Room |
|
|
Measurements not available |
|
Main Level |
Dining Room |
|
|
Measurements not available |
|
Main Level |
Family Room |
|
|
Measurements not available |
|
Main Level |
Kitchen |
|
|
Measurements not available |
|
Main Level |
Primary Bedroom |
|
|
Measurements not available |
|
Main Level |
Bathroom |
|
|
Measurements not available |
|
Upper Level |
Bedroom 2 |
|
|
Measurements not available |
|
Upper Level |
Bedroom 3 |
|
|
Measurements not available |
|
In Between |
Bedroom 4 |
|
|
Measurements not available |
|
In Between |
Bedroom 5 |
|
|
Measurements not available |






























