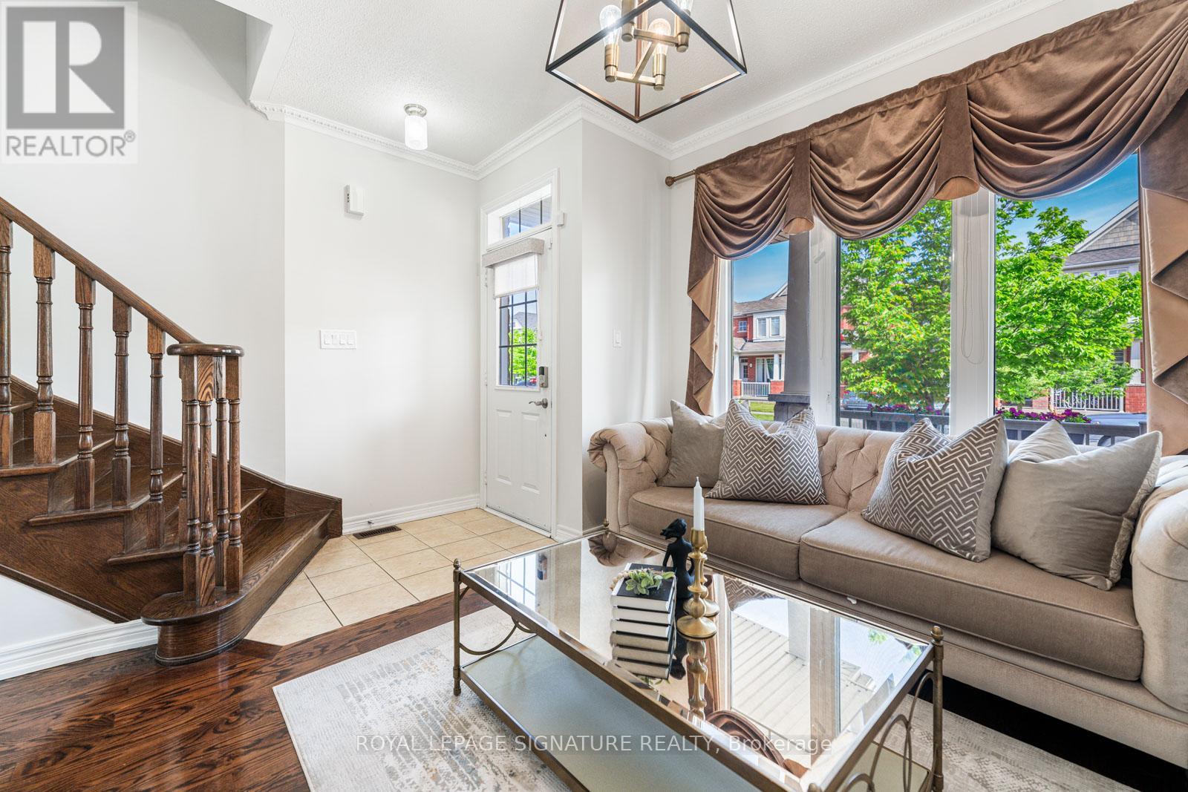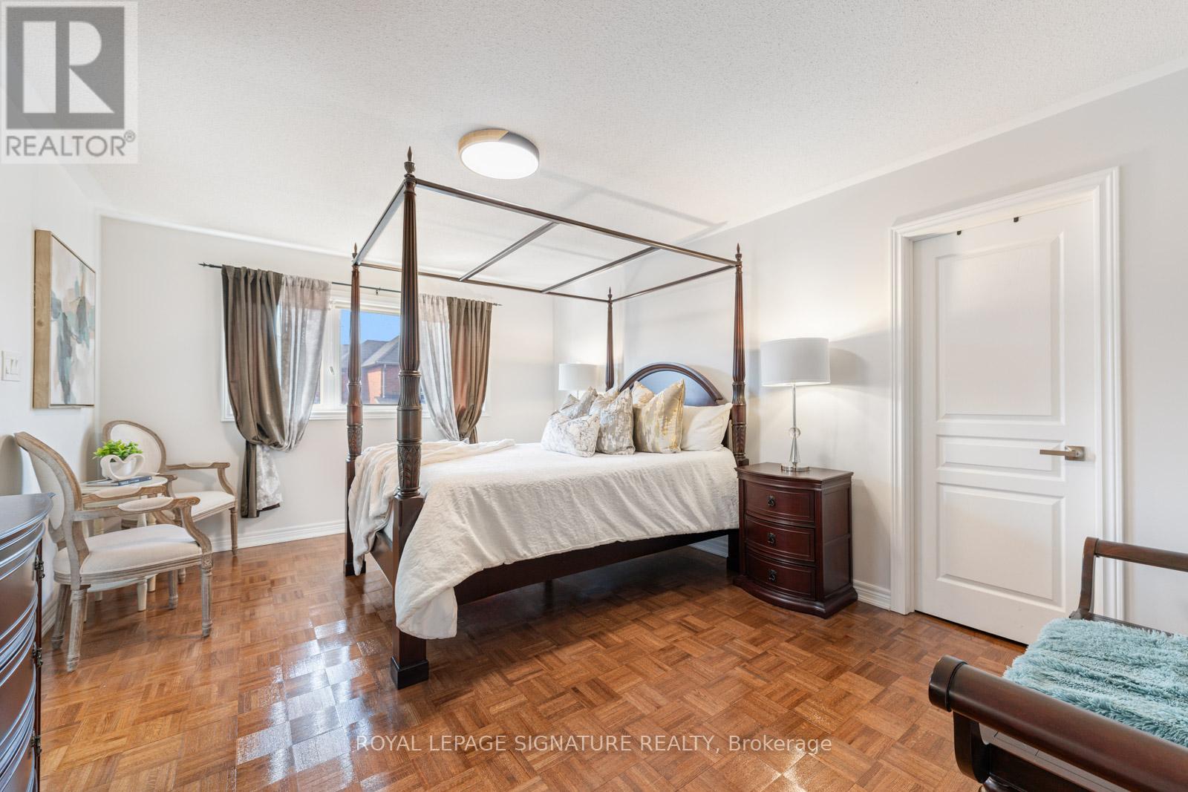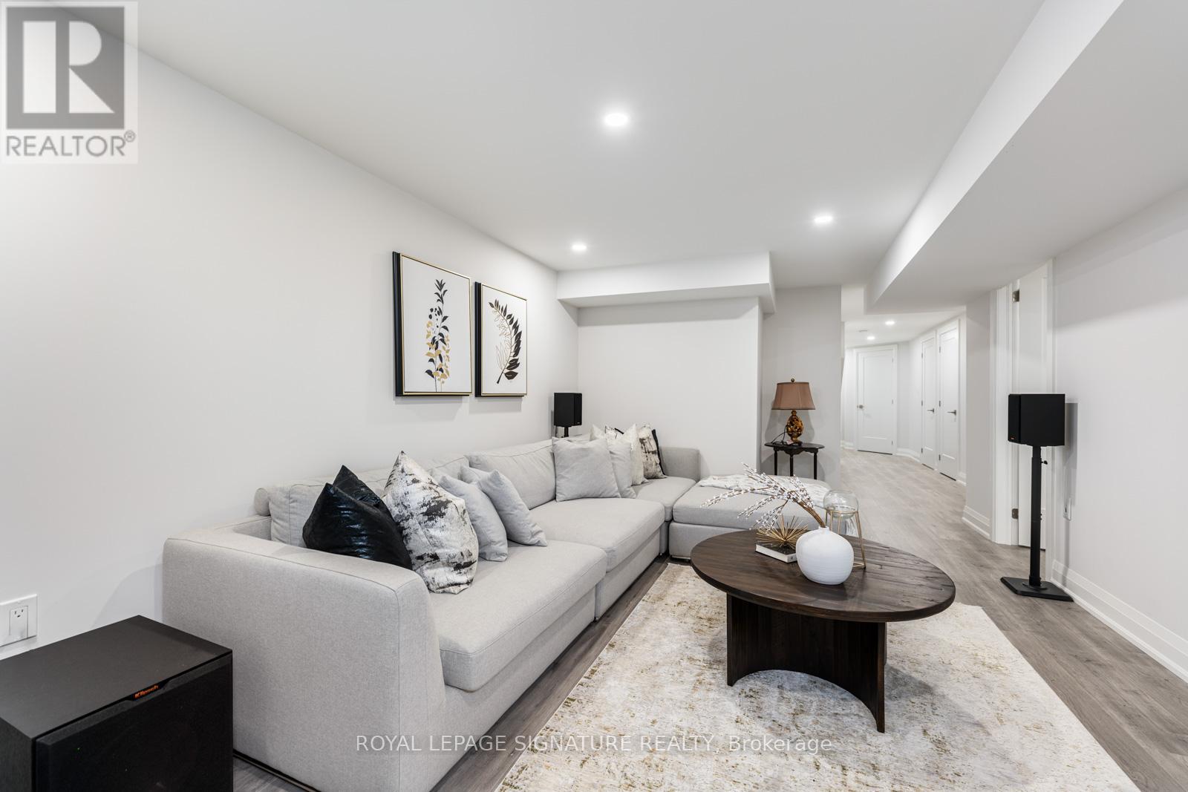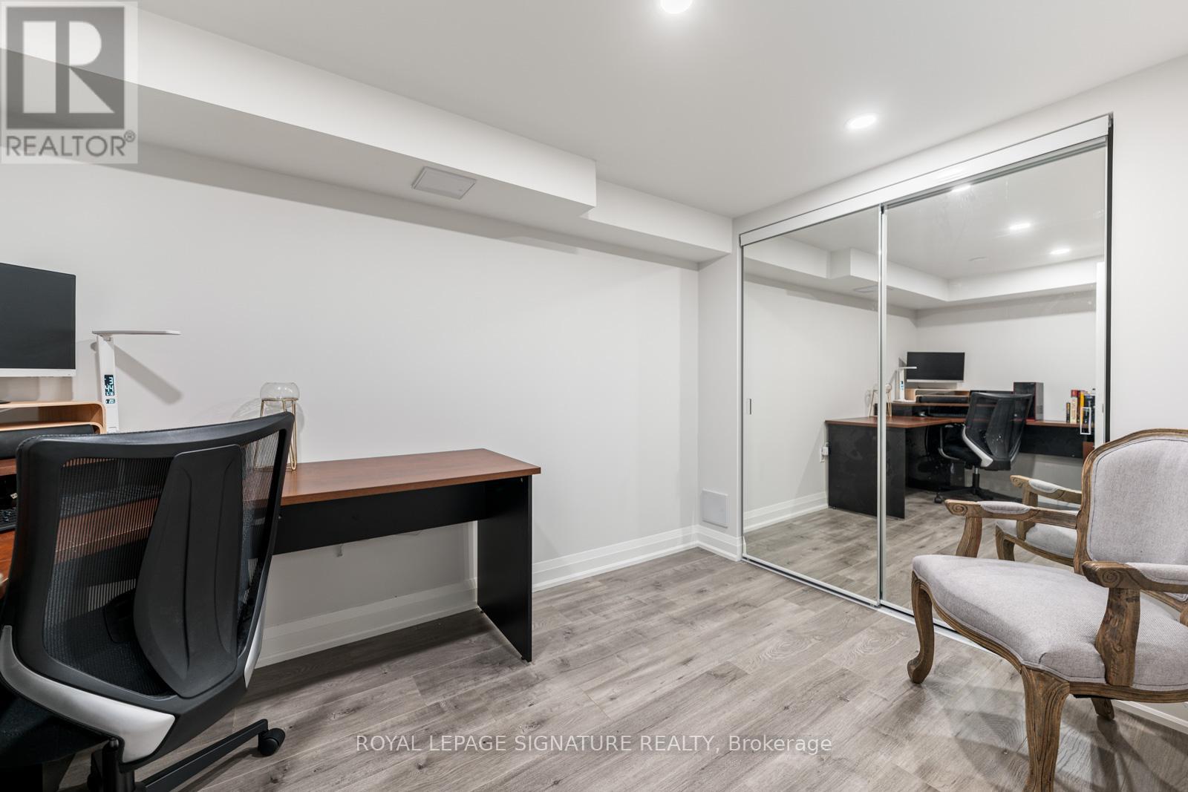3 Bedroom
3 Bathroom
Fireplace
Central Air Conditioning
Forced Air
Landscaped
$1,329,900
This Stunning 3 Bedroom Townhouse is Fully Upgraded Including A Fully Finished Basement! This Beautiful Home Welcomes With Gorgeous Landscaping and A Covered front Porch! As You Step Inside, You Are Greeted By A Spacious Living Room Adorned With Crown Mouldings And Engineered Hardwood Flooring Which Carries Throughout The Main Floor! The Contemporary Kitchen Is A Chef's Delight With A Large Island With Seating, Sleek Stainless Steel Appliances And Quartz Counter Tops! The Adjacent Breakfast Area Is Perfect For Morning Coffee And Opens Directly Onto The Back Patio, Ideal For Outdoor Dining And Entertaining. Next You'll Find A Spacious Family Room Bathed In Natural Light From The Surrounding Windows And Centered Around A Cozy Gas Fireplace. For More Formal Gatherings, The Dining Room Offers A Sophisticated Space To Host Dinner Parties And Special Occasions. The Second Floor Features Three Generously Sized Bedrooms & 2 Full Washrooms! The Primary Bedroom Is A True Retreat, Featuring Two Spacious Walk-in Closets And An Upgraded 4-Piece Ensuite With Soaker Tub, Shower and Large Quartz Vanity! The Fully Finished Basement Extends Your Living Space With A Large Recreation Room With Electric Fireplace, Perfect For Movie Nights. Additionally, There's A Dedicated Office Space, Ideal For Remote Work Or Study, As Well As A Large Den For Flexible Uses. The Inviting Backyard Features a Large Paved Patio And Surrounded By Privacy Fence! (id:27910)
Property Details
|
MLS® Number
|
N8411962 |
|
Property Type
|
Single Family |
|
Community Name
|
Jefferson |
|
Amenities Near By
|
Public Transit, Park, Schools |
|
Features
|
Carpet Free |
|
Parking Space Total
|
3 |
|
Structure
|
Porch, Patio(s) |
Building
|
Bathroom Total
|
3 |
|
Bedrooms Above Ground
|
3 |
|
Bedrooms Total
|
3 |
|
Appliances
|
Dishwasher, Dryer, Hood Fan, Refrigerator, Stove, Washer |
|
Basement Development
|
Finished |
|
Basement Type
|
N/a (finished) |
|
Construction Style Attachment
|
Attached |
|
Cooling Type
|
Central Air Conditioning |
|
Exterior Finish
|
Stucco, Stone |
|
Fireplace Present
|
Yes |
|
Foundation Type
|
Concrete |
|
Heating Fuel
|
Natural Gas |
|
Heating Type
|
Forced Air |
|
Stories Total
|
2 |
|
Type
|
Row / Townhouse |
|
Utility Water
|
Municipal Water |
Parking
Land
|
Acreage
|
No |
|
Land Amenities
|
Public Transit, Park, Schools |
|
Landscape Features
|
Landscaped |
|
Sewer
|
Sanitary Sewer |
|
Size Irregular
|
24.63 X 88.66 Ft |
|
Size Total Text
|
24.63 X 88.66 Ft |
Rooms
| Level |
Type |
Length |
Width |
Dimensions |
|
Second Level |
Primary Bedroom |
4.88 m |
3.68 m |
4.88 m x 3.68 m |
|
Second Level |
Bedroom 2 |
3.99 m |
3.13 m |
3.99 m x 3.13 m |
|
Second Level |
Bedroom 3 |
3 m |
2.97 m |
3 m x 2.97 m |
|
Basement |
Laundry Room |
1.93 m |
1.6 m |
1.93 m x 1.6 m |
|
Basement |
Den |
2.56 m |
2.08 m |
2.56 m x 2.08 m |
|
Basement |
Recreational, Games Room |
5.21 m |
3.35 m |
5.21 m x 3.35 m |
|
Basement |
Office |
3.3 m |
2.21 m |
3.3 m x 2.21 m |
|
Main Level |
Living Room |
3.71 m |
2.77 m |
3.71 m x 2.77 m |
|
Main Level |
Kitchen |
3.61 m |
3.18 m |
3.61 m x 3.18 m |
|
Main Level |
Eating Area |
2.69 m |
2.22 m |
2.69 m x 2.22 m |
|
Main Level |
Dining Room |
5.49 m |
3.35 m |
5.49 m x 3.35 m |
|
Main Level |
Family Room |
5.49 m |
3.35 m |
5.49 m x 3.35 m |









































